Коричневый подвал с горизонтальным камином – фото дизайна интерьера
Сортировать:
Бюджет
Сортировать:Популярное за сегодня
1 - 20 из 362 фото
1 из 3

Interior Design, Interior Architecture, Construction Administration, Custom Millwork & Furniture Design by Chango & Co.
Photography by Jacob Snavely
Стильный дизайн: подземный, огромный подвал в стиле неоклассика (современная классика) с серыми стенами, темным паркетным полом и горизонтальным камином - последний тренд
Стильный дизайн: подземный, огромный подвал в стиле неоклассика (современная классика) с серыми стенами, темным паркетным полом и горизонтальным камином - последний тренд

Large open floor plan in basement with full built-in bar, fireplace, game room and seating for all sorts of activities. Cabinetry at the bar provided by Brookhaven Cabinetry manufactured by Wood-Mode Cabinetry. Cabinetry is constructed from maple wood and finished in an opaque finish. Glass front cabinetry includes reeded glass for privacy. Bar is over 14 feet long and wrapped in wainscot panels. Although not shown, the interior of the bar includes several undercounter appliances: refrigerator, dishwasher drawer, microwave drawer and refrigerator drawers; all, except the microwave, have decorative wood panels.

©Finished Basement Company
Пример оригинального дизайна: огромный подвал в современном стиле с наружными окнами, серыми стенами, темным паркетным полом, горизонтальным камином, фасадом камина из плитки и коричневым полом
Пример оригинального дизайна: огромный подвал в современном стиле с наружными окнами, серыми стенами, темным паркетным полом, горизонтальным камином, фасадом камина из плитки и коричневым полом

Идея дизайна: подземный, большой подвал в стиле неоклассика (современная классика) с игровой комнатой, ковровым покрытием, горизонтальным камином, серым полом, бежевыми стенами и фасадом камина из плитки
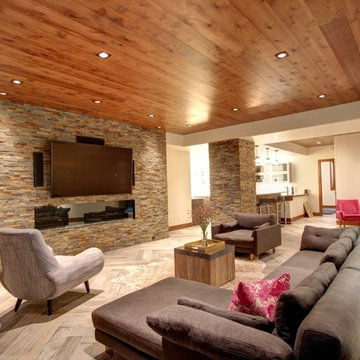
Jenn Cohen
Идея дизайна: подземный, большой подвал в стиле ретро с белыми стенами, светлым паркетным полом, горизонтальным камином и фасадом камина из камня
Идея дизайна: подземный, большой подвал в стиле ретро с белыми стенами, светлым паркетным полом, горизонтальным камином и фасадом камина из камня

This custom designed basement features a rock wall, custom wet bar and ample entertainment space. The coffered ceiling provides a luxury feel with the wood accents offering a more rustic look.
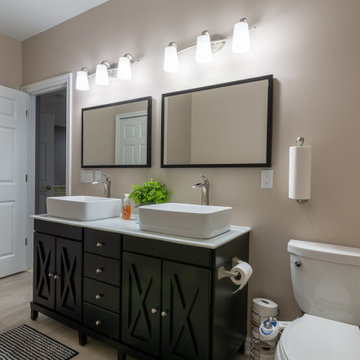
На фото: большой подвал в стиле неоклассика (современная классика) с выходом наружу, серыми стенами, полом из винила, горизонтальным камином, фасадом камина из камня и серым полом

Источник вдохновения для домашнего уюта: большой подвал в стиле неоклассика (современная классика) с наружными окнами, бежевыми стенами, ковровым покрытием, горизонтальным камином, фасадом камина из камня и серым полом

Идея дизайна: подвал среднего размера в современном стиле с белыми стенами, светлым паркетным полом, фасадом камина из камня, бежевым полом, наружными окнами и горизонтальным камином

Cozy basement entertainment space with floor-to-ceiling linear fireplace and tailor-made bar
На фото: подвал среднего размера в стиле неоклассика (современная классика) с наружными окнами, белыми стенами, горизонтальным камином и фасадом камина из кирпича
На фото: подвал среднего размера в стиле неоклассика (современная классика) с наружными окнами, белыми стенами, горизонтальным камином и фасадом камина из кирпича
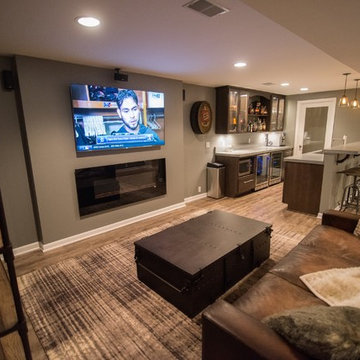
Flooring: Encore Longview Pine
Cabinets: Riverwood Bryant Maple
Countertop: Concrete Countertop
Идея дизайна: подземный подвал среднего размера в стиле рустика с серыми стенами, полом из винила, коричневым полом и горизонтальным камином
Идея дизайна: подземный подвал среднего размера в стиле рустика с серыми стенами, полом из винила, коричневым полом и горизонтальным камином

Designed to our client’s stylistic tastes and functional needs, budget and timeline, the basement was transformed into a luxurious, multi-use open space, featuring Adura and Four Seasons flooring, custom shelving displays, concealed structural columns, stone finishes, a beautiful glass chandelier, and even a large fish tank that created a striking focal point and visual interest in the room. Other unique amenities include Grohe plumbing fixtures, an InSinkerator, Braun fan and Pella windows, for controlled circular air flow.

We converted this unfinished basement into a hip adult hangout for sipping wine, watching a movie and playing a few games.
Свежая идея для дизайна: большой подвал в стиле модернизм с выходом наружу, домашним баром, белыми стенами, горизонтальным камином, фасадом камина из металла и серым полом - отличное фото интерьера
Свежая идея для дизайна: большой подвал в стиле модернизм с выходом наружу, домашним баром, белыми стенами, горизонтальным камином, фасадом камина из металла и серым полом - отличное фото интерьера
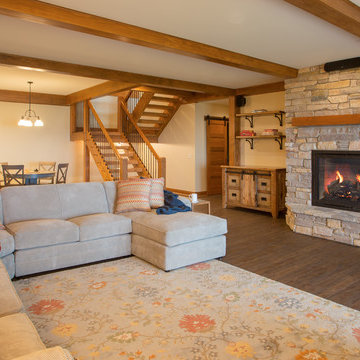
Our clients already had a cottage on Torch Lake that they loved to visit. It was a 1960s ranch that worked just fine for their needs. However, the lower level walkout became entirely unusable due to water issues. After purchasing the lot next door, they hired us to design a new cottage. Our first task was to situate the home in the center of the two parcels to maximize the view of the lake while also accommodating a yard area. Our second task was to take particular care to divert any future water issues. We took necessary precautions with design specifications to water proof properly, establish foundation and landscape drain tiles / stones, set the proper elevation of the home per ground water height and direct the water flow around the home from natural grade / drive. Our final task was to make appealing, comfortable, living spaces with future planning at the forefront. An example of this planning is placing a master suite on both the main level and the upper level. The ultimate goal of this home is for it to one day be at least a 3/4 of the year home and designed to be a multi-generational heirloom.
- Jacqueline Southby Photography
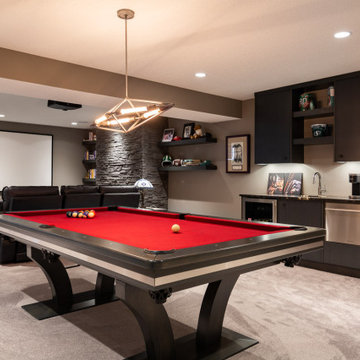
На фото: подземный, большой подвал в современном стиле с игровой комнатой, серыми стенами, ковровым покрытием, горизонтальным камином, фасадом камина из каменной кладки и бежевым полом
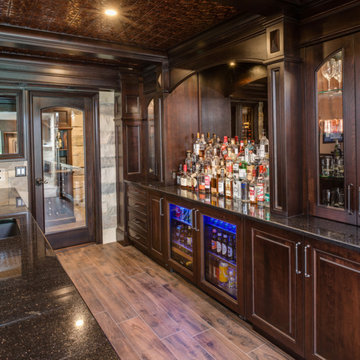
Phoenix Photographic
Стильный дизайн: большой подвал в стиле неоклассика (современная классика) с выходом наружу, бежевыми стенами, полом из керамогранита, горизонтальным камином, фасадом камина из камня и коричневым полом - последний тренд
Стильный дизайн: большой подвал в стиле неоклассика (современная классика) с выходом наружу, бежевыми стенами, полом из керамогранита, горизонтальным камином, фасадом камина из камня и коричневым полом - последний тренд

Идея дизайна: подвал в классическом стиле с синими стенами, ковровым покрытием, горизонтальным камином и фасадом камина из камня
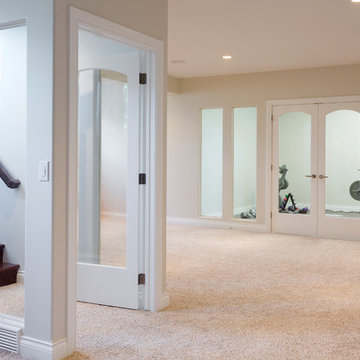
The home owners wanted a place to entertain, play and workout in their 3000 square foot basement. They added a completely soundproofed media room, a large restaurant-like wet bar, glass enclosed workout area, kids play/game space, great room, two bedrooms, two bathrooms, storage room and an office.
The overall modern esthetic and colour scheme is bright and fresh with rich charcoal accent woodwork and cabinets. 9’ ceilings and custom made 7’ doors throughout add to the overall luxurious yet comfortable feel of the basement.
The area below the stairs is a child’s dream hideaway with a small crawl-thru entry access, toy drawers and lighted reading cove.
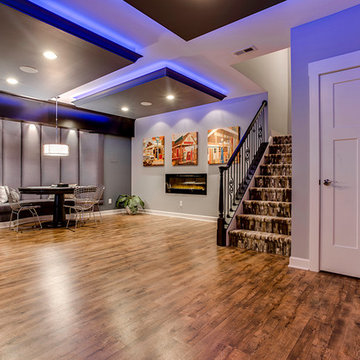
Our client wanted the Gramophone team to recreate an existing finished section of their basement, as well as some unfinished areas, into a multifunctional open floor plan design. Challenges included several lally columns as well as varying ceiling heights, but with teamwork and communication, we made this project a streamlined, clean, contemporary success. The art in the space was selected by none other than the client and his family members to give the space a personal touch!
Maryland Photography, Inc.

На фото: подземный, большой подвал в современном стиле с домашним баром, бежевыми стенами, светлым паркетным полом, горизонтальным камином, коричневым полом и балками на потолке
Коричневый подвал с горизонтальным камином – фото дизайна интерьера
1