Коричневый подвал с домашним кинотеатром – фото дизайна интерьера
Сортировать:
Бюджет
Сортировать:Популярное за сегодня
81 - 100 из 236 фото
1 из 3
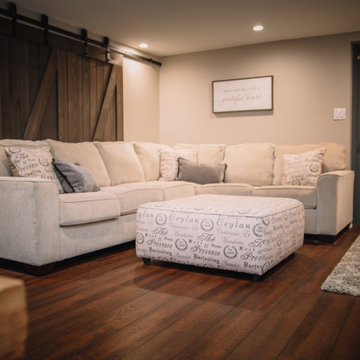
Источник вдохновения для домашнего уюта: подвал среднего размера в стиле кантри с выходом наружу, домашним кинотеатром, серыми стенами, полом из ламината, коричневым полом и деревянными стенами
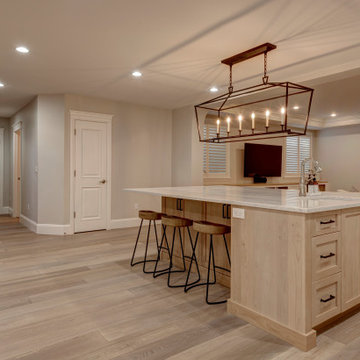
Идея дизайна: подземный, большой подвал в стиле ретро с домашним кинотеатром, бежевыми стенами, полом из ламината и коричневым полом
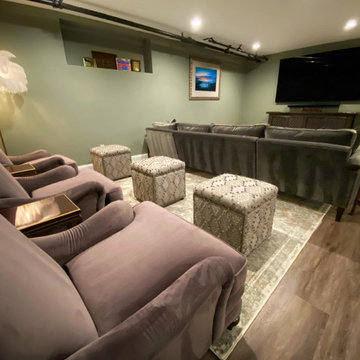
На фото: большой подвал в стиле фьюжн с наружными окнами, домашним кинотеатром, зелеными стенами, полом из ламината и коричневым полом без камина с
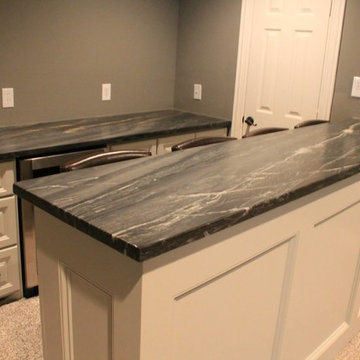
Designed by: Studio H +H Architects
Built by: John Bice Custom Woodwork & Trim
Свежая идея для дизайна: подвал среднего размера в стиле модернизм с серыми стенами, ковровым покрытием, серым полом и домашним кинотеатром без камина - отличное фото интерьера
Свежая идея для дизайна: подвал среднего размера в стиле модернизм с серыми стенами, ковровым покрытием, серым полом и домашним кинотеатром без камина - отличное фото интерьера
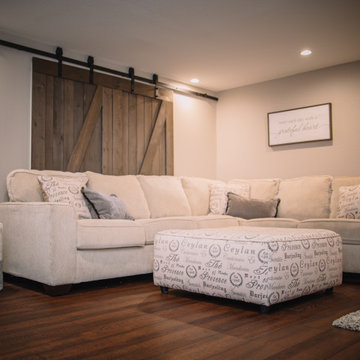
Свежая идея для дизайна: подвал среднего размера в стиле кантри с выходом наружу, домашним кинотеатром, серыми стенами, полом из ламината, коричневым полом и деревянными стенами - отличное фото интерьера
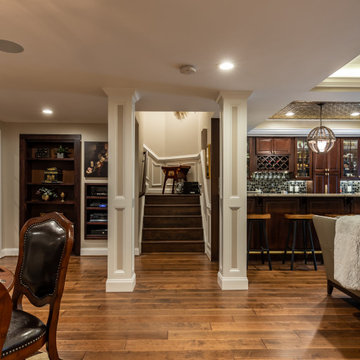
This older couple residing in a golf course community wanted to expand their living space and finish up their unfinished basement for entertainment purposes and more.
Their wish list included: exercise room, full scale movie theater, fireplace area, guest bedroom, full size master bath suite style, full bar area, entertainment and pool table area, and tray ceiling.
After major concrete breaking and running ground plumbing, we used a dead corner of basement near staircase to tuck in bar area.
A dual entrance bathroom from guest bedroom and main entertainment area was placed on far wall to create a large uninterrupted main floor area. A custom barn door for closet gives extra floor space to guest bedroom.
New movie theater room with multi-level seating, sound panel walls, two rows of recliner seating, 120-inch screen, state of art A/V system, custom pattern carpeting, surround sound & in-speakers, custom molding and trim with fluted columns, custom mahogany theater doors.
The bar area includes copper panel ceiling and rope lighting inside tray area, wrapped around cherry cabinets and dark granite top, plenty of stools and decorated with glass backsplash and listed glass cabinets.
The main seating area includes a linear fireplace, covered with floor to ceiling ledger stone and an embedded television above it.
The new exercise room with two French doors, full mirror walls, a couple storage closets, and rubber floors provide a fully equipped home gym.
The unused space under staircase now includes a hidden bookcase for storage and A/V equipment.
New bathroom includes fully equipped body sprays, large corner shower, double vanities, and lots of other amenities.
Carefully selected trim work, crown molding, tray ceiling, wainscoting, wide plank engineered flooring, matching stairs, and railing, makes this basement remodel the jewel of this community.
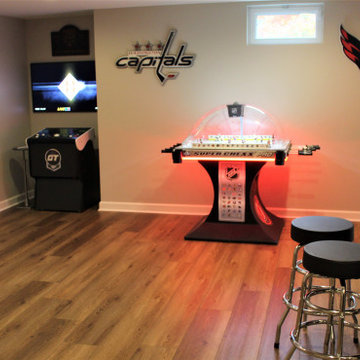
This ultimate basement renovation in Frederick County Maryland is built to entertain your family and friends. This design build home remodeling project includes an arcade style gaming room, a complete home bar with dishwasher, fridge and sink, a large home gym like a fitness center and a move room with theater style seating and a cool snack bar.
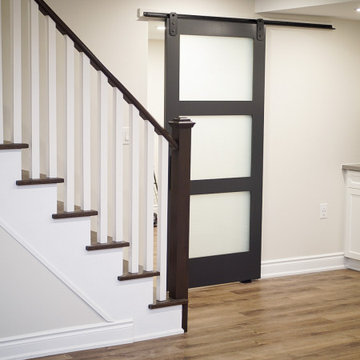
Пример оригинального дизайна: подземный, большой подвал в стиле модернизм с домашним кинотеатром, серыми стенами, полом из винила, подвесным камином, фасадом камина из штукатурки и серым полом
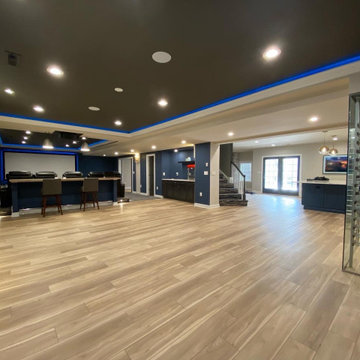
over 2500 SF basement with home theater, wet bar, wine cellar, home gym, snack bar, bathroom and bedroom
Стильный дизайн: огромный подвал в современном стиле с домашним кинотеатром, полом из винила и фасадом камина из каменной кладки - последний тренд
Стильный дизайн: огромный подвал в современном стиле с домашним кинотеатром, полом из винила и фасадом камина из каменной кладки - последний тренд
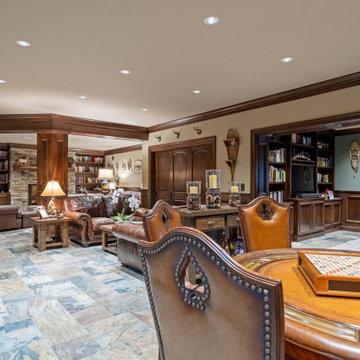
На фото: большой подвал в современном стиле с домашним кинотеатром, полом из керамической плитки и серым полом с
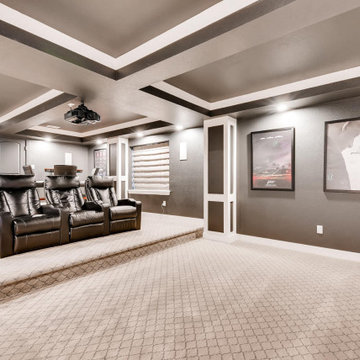
A walkout basement that has it all. A home theater, large wet bar, gorgeous bathroom, and entertainment space.
Свежая идея для дизайна: огромный подвал в стиле неоклассика (современная классика) с выходом наружу, домашним кинотеатром, серыми стенами, ковровым покрытием, разноцветным полом и кессонным потолком - отличное фото интерьера
Свежая идея для дизайна: огромный подвал в стиле неоклассика (современная классика) с выходом наружу, домашним кинотеатром, серыми стенами, ковровым покрытием, разноцветным полом и кессонным потолком - отличное фото интерьера

Пример оригинального дизайна: большой подвал в современном стиле с наружными окнами, домашним кинотеатром, разноцветными стенами, ковровым покрытием, подвесным камином, фасадом камина из камня, разноцветным полом, сводчатым потолком и обоями на стенах
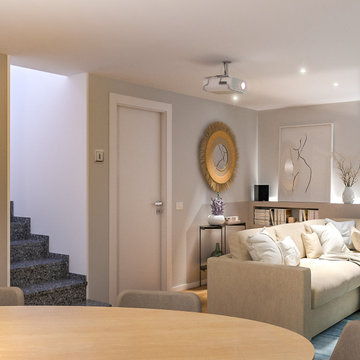
Liadesign
На фото: подземный, большой подвал в скандинавском стиле с домашним кинотеатром, разноцветными стенами, светлым паркетным полом, горизонтальным камином, фасадом камина из штукатурки и многоуровневым потолком с
На фото: подземный, большой подвал в скандинавском стиле с домашним кинотеатром, разноцветными стенами, светлым паркетным полом, горизонтальным камином, фасадом камина из штукатурки и многоуровневым потолком с
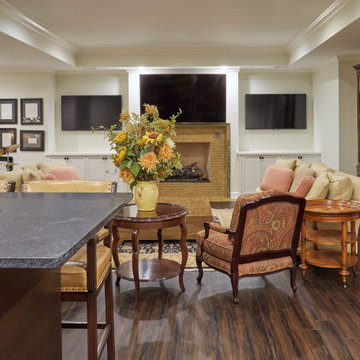
На фото: подземный, большой подвал в классическом стиле с домашним кинотеатром, белыми стенами, полом из ламината, стандартным камином, фасадом камина из кирпича, коричневым полом и многоуровневым потолком
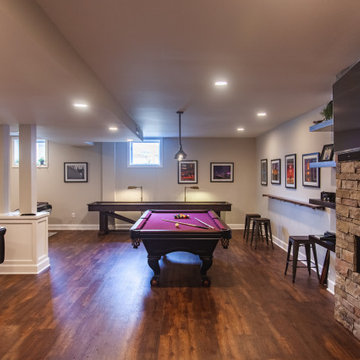
What a great place to enjoy a family movie or perform on a stage! The ceiling lights move to the beat of the music and the curtain open and closes. Then move to the other side of the basement to the wet bar and snack area and game room with a beautiful salt water fish tank.
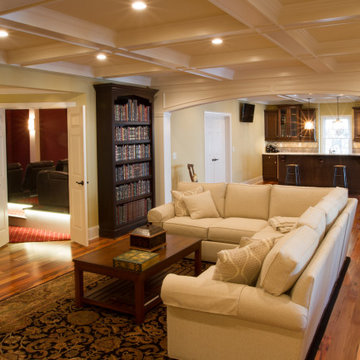
This custom basement in the Estates of Townelake has custom trimmed coffered ceilings, custom built ins, Brazilian Tigerwood engineered hardwoods and a custom basement bar.
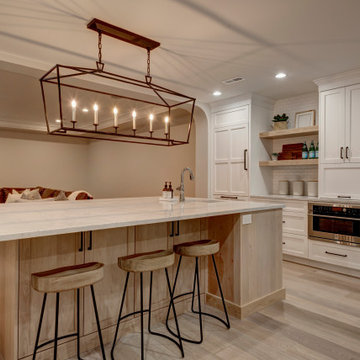
На фото: подземный, большой подвал в стиле ретро с домашним кинотеатром, бежевыми стенами, полом из ламината и коричневым полом
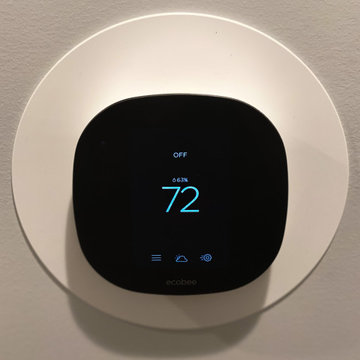
Стильный дизайн: большой подвал с выходом наружу, домашним кинотеатром, серыми стенами и коричневым полом без камина - последний тренд
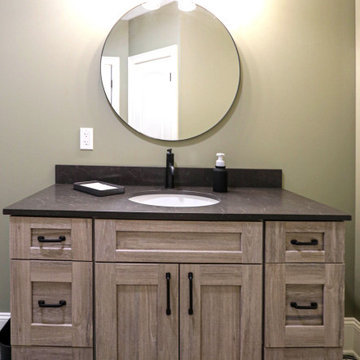
This basement remodeling project consisted of creating a kitchen which has Waypoint 650F door style cabinets in Painted Harbor on the perimeter and 650F door style cabinets in Cherry Slate on the island with Cambria Skara Brae quartz on the countertop.
A bathroom was created and installed a Waypoint DT24F door style vanity cabinet in Duraform Drift with Carrara Black quartz countertops. In the shower, Wow Liso Ice subway tile was installed with custom shower door. On the floor is Elode grey deco tile.
A movie room and popcorn/snack area was created using Waypoint 650F door style in Cherry Slate with Madera wood countertops.
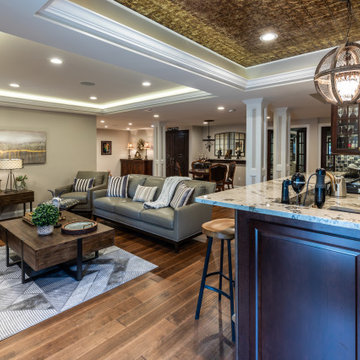
This older couple residing in a golf course community wanted to expand their living space and finish up their unfinished basement for entertainment purposes and more.
Their wish list included: exercise room, full scale movie theater, fireplace area, guest bedroom, full size master bath suite style, full bar area, entertainment and pool table area, and tray ceiling.
After major concrete breaking and running ground plumbing, we used a dead corner of basement near staircase to tuck in bar area.
A dual entrance bathroom from guest bedroom and main entertainment area was placed on far wall to create a large uninterrupted main floor area. A custom barn door for closet gives extra floor space to guest bedroom.
New movie theater room with multi-level seating, sound panel walls, two rows of recliner seating, 120-inch screen, state of art A/V system, custom pattern carpeting, surround sound & in-speakers, custom molding and trim with fluted columns, custom mahogany theater doors.
The bar area includes copper panel ceiling and rope lighting inside tray area, wrapped around cherry cabinets and dark granite top, plenty of stools and decorated with glass backsplash and listed glass cabinets.
The main seating area includes a linear fireplace, covered with floor to ceiling ledger stone and an embedded television above it.
The new exercise room with two French doors, full mirror walls, a couple storage closets, and rubber floors provide a fully equipped home gym.
The unused space under staircase now includes a hidden bookcase for storage and A/V equipment.
New bathroom includes fully equipped body sprays, large corner shower, double vanities, and lots of other amenities.
Carefully selected trim work, crown molding, tray ceiling, wainscoting, wide plank engineered flooring, matching stairs, and railing, makes this basement remodel the jewel of this community.
Коричневый подвал с домашним кинотеатром – фото дизайна интерьера
5