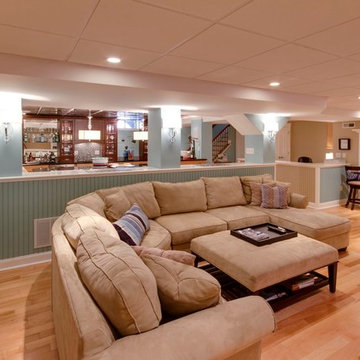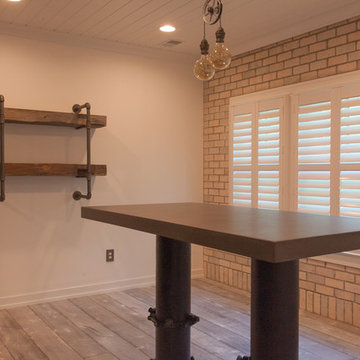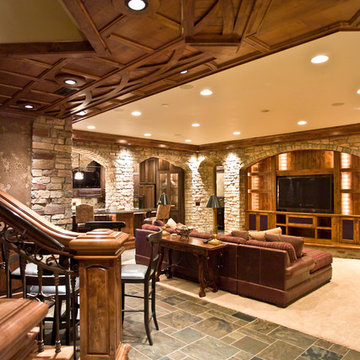Коричневый подвал – фото дизайна интерьера
Сортировать:
Бюджет
Сортировать:Популярное за сегодня
81 - 100 из 3 955 фото
1 из 3
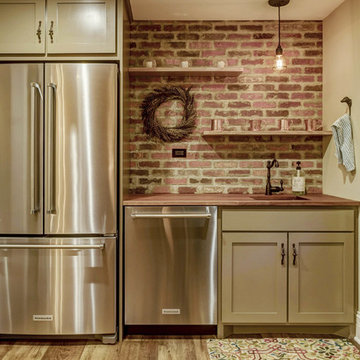
Brick masonry basement accent wall design featuring "Englishpub" thin brick with an over grout mortar technique.
Свежая идея для дизайна: подземный, маленький подвал в стиле рустика с коричневыми стенами для на участке и в саду - отличное фото интерьера
Свежая идея для дизайна: подземный, маленький подвал в стиле рустика с коричневыми стенами для на участке и в саду - отличное фото интерьера
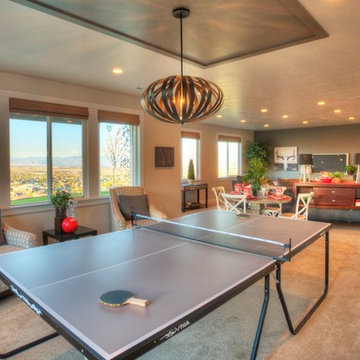
Свежая идея для дизайна: большой подвал в стиле кантри с наружными окнами, серыми стенами, ковровым покрытием и бежевым полом без камина - отличное фото интерьера
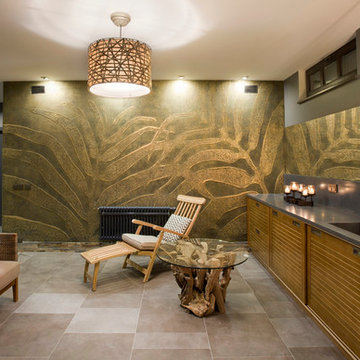
Лившиц Дмитрий
Идея дизайна: большой подвал в стиле рустика с наружными окнами, серыми стенами и полом из сланца без камина
Идея дизайна: большой подвал в стиле рустика с наружными окнами, серыми стенами и полом из сланца без камина
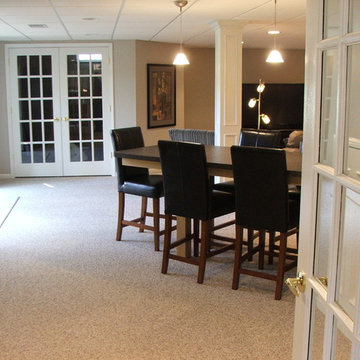
Finished living area
На фото: большой подвал в классическом стиле с бежевыми стенами и стандартным камином
На фото: большой подвал в классическом стиле с бежевыми стенами и стандартным камином
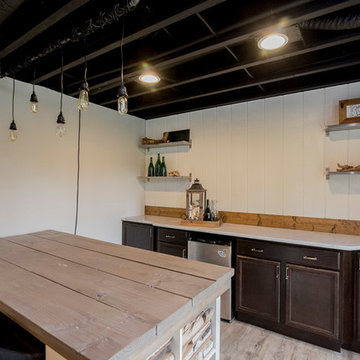
Свежая идея для дизайна: подвал в стиле лофт - отличное фото интерьера
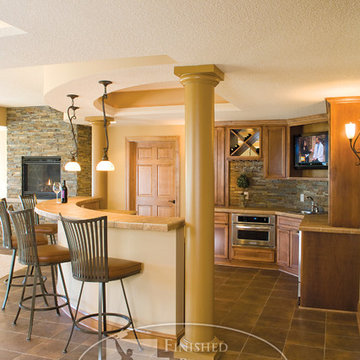
Natural light bathes the basement walk-up bar with warm tones . ©Finished Basement Company
На фото: подвал в классическом стиле с
На фото: подвал в классическом стиле с
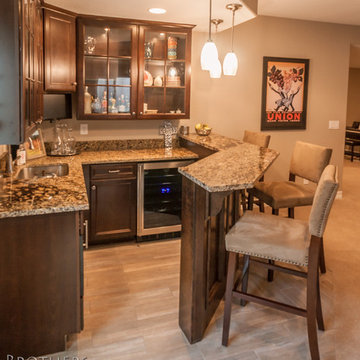
Great room with coffered ceiling with crown molding and rope lighting, entertainment area with arched, recessed , TV space, pool table area, walk behind wet bar with corner L-shaped back bar and coffered ceiling detail; exercise room/bedroom; 9’ desk/study center with Aristokraft base cabinetry only and ‘Formica’ brand (www.formica.com) laminate countertop installed adjacent to stairway, closet and double glass door entry; dual access ¾ bathroom, unfinished mechanical room and unfinished storage room; Note: (2) coffered ceilings with crown molding and rope lighting and (1) coffered ceiling detail outlining walk behind wet bar included in project; Photo: Andrew J Hathaway, Brothers Construction
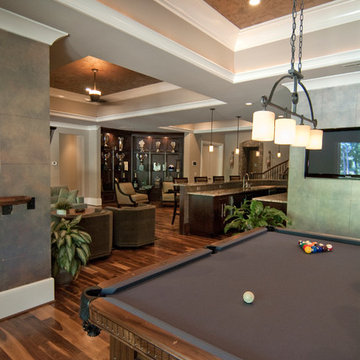
Стильный дизайн: огромный подвал в современном стиле с выходом наружу, серыми стенами и паркетным полом среднего тона - последний тренд
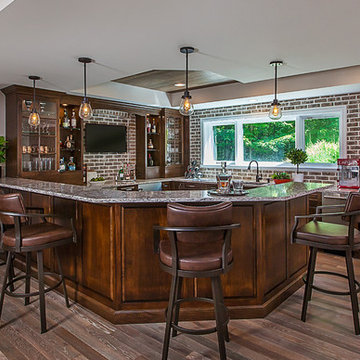
This Milford French country home’s 2,500 sq. ft. basement transformation is just as extraordinary as it is warm and inviting. The M.J. Whelan design team, along with our clients, left no details out. This luxury basement is a beautiful blend of modern and rustic materials. A unique tray ceiling with a hardwood inset defines the space of the full bar. Brookhaven maple custom cabinets with a dark bistro finish and Cambria quartz countertops were used along with state of the art appliances. A brick backsplash and vintage pendant lights with new LED Edison bulbs add beautiful drama. The entertainment area features a custom built-in entertainment center designed specifically to our client’s wishes. It houses a large flat screen TV, lots of storage, display shelves and speakers hidden by speaker fabric. LED accent lighting was strategically installed to highlight this beautiful space. The entertaining area is open to the billiards room, featuring a another beautiful brick accent wall with a direct vent fireplace. The old ugly steel columns were beautifully disguised with raised panel moldings and were used to create and define the different spaces, even a hallway. The exercise room and game space are open to each other and features glass all around to keep it open to the rest of the lower level. Another brick accent wall was used in the game area with hardwood flooring while the exercise room has rubber flooring. The design also includes a rear foyer coming in from the back yard with cubbies and a custom barn door to separate that entry. A playroom and a dining area were also included in this fabulous luxurious family retreat. Stunning Provenza engineered hardwood in a weathered wire brushed combined with textured Fabrica carpet was used throughout most of the basement floor which is heated hydronically. Tile was used in the entry and the new bathroom. The details are endless! Our client’s selections of beautiful furnishings complete this luxurious finished basement. Photography by Jeff Garland Photography
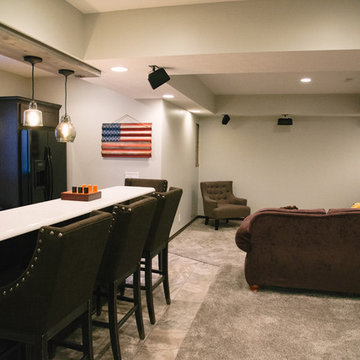
Стильный дизайн: большой подвал в стиле неоклассика (современная классика) с наружными окнами, серыми стенами, ковровым покрытием и серым полом без камина - последний тренд
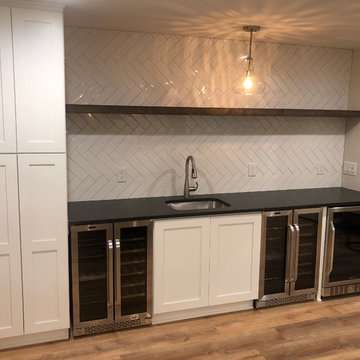
Basement renovation with wetbar. Two coolers, subway zig zag tile, new cabinet space. Floors are not true wood but LVP, or luxury vinyl planking. LVP installation East Cobb
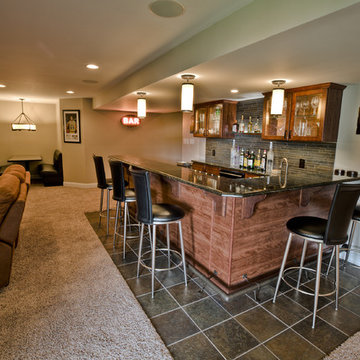
Finished Basement, Diner Booth, Bar Area, Kitchenette, Kitchen, Elevated Bar, Granite Countertops, Cherry Cabinets, Tiled Backsplash, Wet Bar, Slate Flooring, Tiled Floor, Footrest, Bar Height Counter, Built-In Cabinets, Entertainment Unit, Surround Sound, Walk-Out Basement, Kids Play Area, Full Basement Bathroom, Bathroom, Basement Shower, Entertaining Space, Malvern, West Chester, Downingtown, Chester Springs, Wayne, Wynnewood, Glen Mills, Media, Newtown Square, Chadds Ford, Kennett Square, Aston, Berwyn, Frazer, Main Line, Phoenixville,
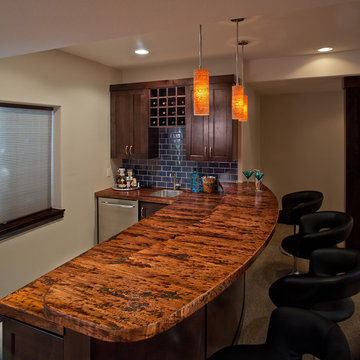
Basement finish (wet bar, theater room, and bathroom) by HighCraft Builders. Photos by Harper Point Photography.
Пример оригинального дизайна: подвал в современном стиле
Пример оригинального дизайна: подвал в современном стиле
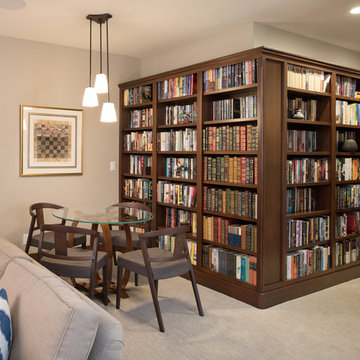
Game table area and bookcases Photo by Matt Kocoureck
Стильный дизайн: подвал в стиле неоклассика (современная классика) с серыми стенами и ковровым покрытием - последний тренд
Стильный дизайн: подвал в стиле неоклассика (современная классика) с серыми стенами и ковровым покрытием - последний тренд
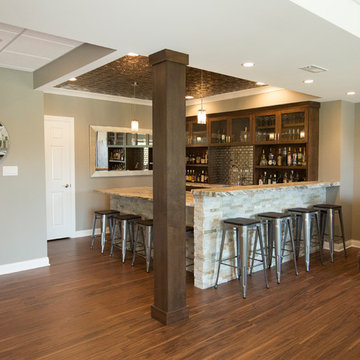
Stone veneered Bar with Granite Counter tops. Full service wet bar. Mirrored mosaic tile backsplash behind the sink. Wood wrapped column matching cabinet color. Tin ceiling above bar area. Combination of drop ceiling and drywall finished.
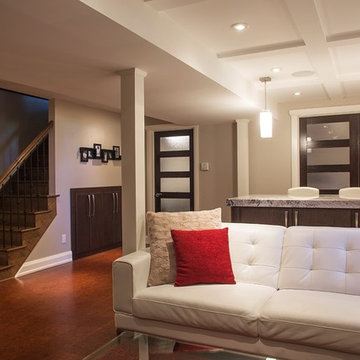
На фото: подвал среднего размера в стиле неоклассика (современная классика) с наружными окнами, серыми стенами и пробковым полом без камина
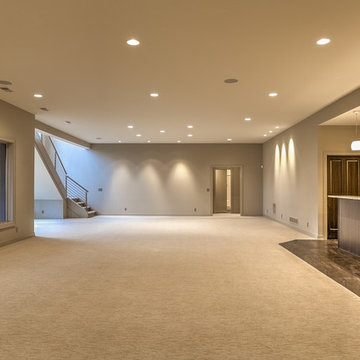
Home Built by Arjay Builders Inc. Photo by Amoura Productions
На фото: огромный подвал в современном стиле с выходом наружу, серыми стенами и ковровым покрытием с
На фото: огромный подвал в современном стиле с выходом наружу, серыми стенами и ковровым покрытием с
Коричневый подвал – фото дизайна интерьера
5
