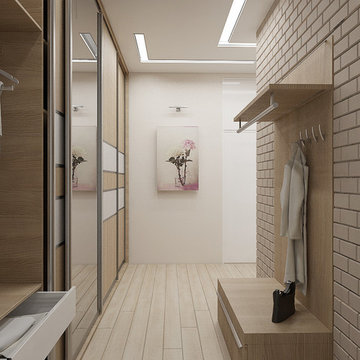Коричневый коридор с белыми стенами – фото дизайна интерьера
Сортировать:
Бюджет
Сортировать:Популярное за сегодня
61 - 80 из 7 684 фото
1 из 3
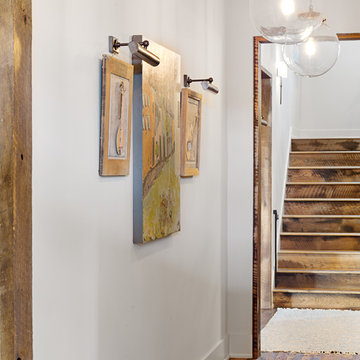
Идея дизайна: коридор среднего размера в стиле неоклассика (современная классика) с белыми стенами, паркетным полом среднего тона и коричневым полом
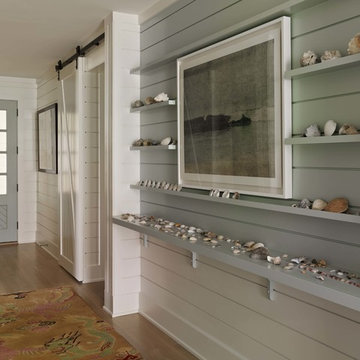
Chris Edwards
Источник вдохновения для домашнего уюта: большой коридор в морском стиле с светлым паркетным полом и белыми стенами
Источник вдохновения для домашнего уюта: большой коридор в морском стиле с светлым паркетным полом и белыми стенами

スタイル工房_stylekoubou
Пример оригинального дизайна: маленький коридор в скандинавском стиле с белыми стенами и паркетным полом среднего тона для на участке и в саду
Пример оригинального дизайна: маленький коридор в скандинавском стиле с белыми стенами и паркетным полом среднего тона для на участке и в саду
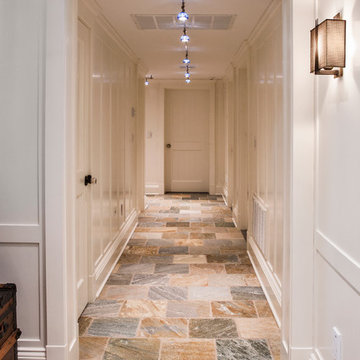
Foyer, blue lighting, tile flooring
Пример оригинального дизайна: большой коридор в классическом стиле с белыми стенами
Пример оригинального дизайна: большой коридор в классическом стиле с белыми стенами
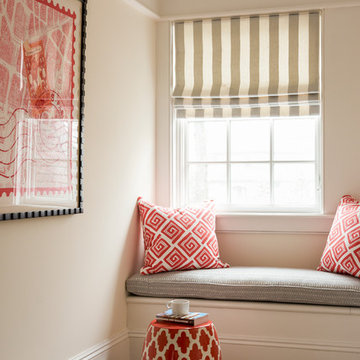
John Gruen
Источник вдохновения для домашнего уюта: маленький коридор в стиле неоклассика (современная классика) с белыми стенами и паркетным полом среднего тона для на участке и в саду
Источник вдохновения для домашнего уюта: маленький коридор в стиле неоклассика (современная классика) с белыми стенами и паркетным полом среднего тона для на участке и в саду
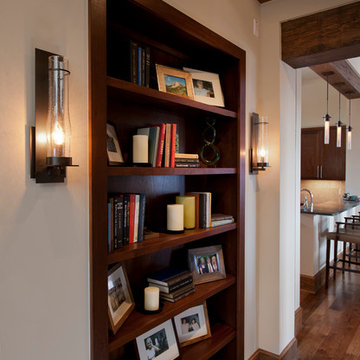
Источник вдохновения для домашнего уюта: коридор среднего размера в современном стиле с белыми стенами и паркетным полом среднего тона

The original stained glass skylight was removed, completely disassembled, cleaned, and re-leaded to restore its original appearance and repair broken glass and sagging. New plate glass panels in the attic above facilitate cleaning. New structural beams were required in this ceiling and throughout the interior of the house to adress deficiencies in historic "rule of thumb" structural engineering. The large opening into the lakefront sitting area at the right is new.
By: Dana Wheelock Photography
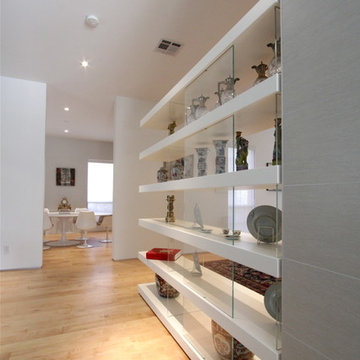
A project for a professional couple, this project explores how to transform a commodity builder Georgian house into an open flowing modern space. The interior of the existing house was modified to open up spaces and integrate the main living areas with the garden and pool. Concieved as a private gallery, the house now features display areas for the owner’s fine art collection.
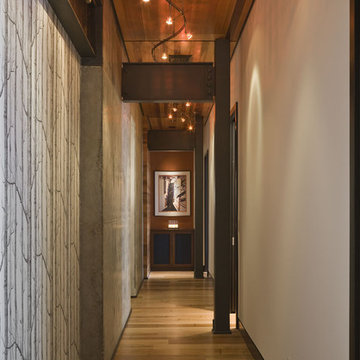
Located within the urban core of Portland, Oregon, this 7th floor 2500 SF penthouse sits atop the historic Crane Building, a brick warehouse built in 1909. It has established views of the city, bridges and west hills but its historic status restricted any changes to the exterior. Working within the constraints of the existing building shell, GS Architects aimed to create an “urban refuge”, that provided a personal retreat for the husband and wife owners with the option to entertain on occasion.
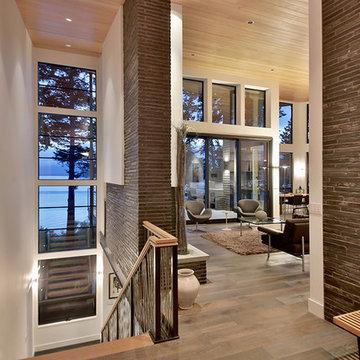
Свежая идея для дизайна: коридор среднего размера в стиле модернизм с белыми стенами, паркетным полом среднего тона и коричневым полом - отличное фото интерьера
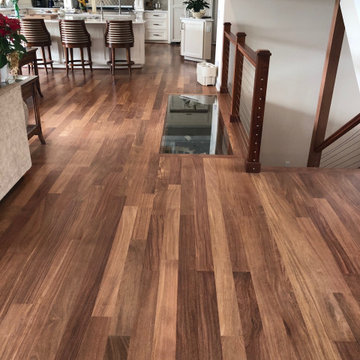
Brazilian Teak (Cumaru-Clear Grade) Solid Unfinished 3/4" x 4" x RL 1'-7' Premium/A Grade. Click here to request a quote today! https://www.brazilianhardwood.com/products/flooring/brazilianteak/
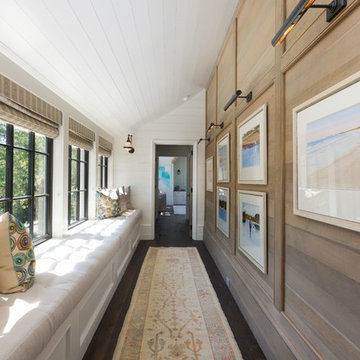
This Kiawah marsh front home in the “Settlement” was sculpted into its unique setting among live oaks that populate the long, narrow piece of land. The unique composition afforded a 35-foot wood and glass bridge joining the master suite with the main house, granting the owners a private escape within their own home. A helical stair tower provides an enchanting secondary entrance whose foyer is illuminated by sunshine spilling from three floors above.
Photography: Patrick Brickman
Furnishings: G&G Interiors

The 12x24 Herringbone tile pattern is just one more level of interest in this great little cottage packed with texture and fun!
На фото: коридор среднего размера в стиле кантри с белыми стенами и светлым паркетным полом с
На фото: коридор среднего размера в стиле кантри с белыми стенами и светлым паркетным полом с
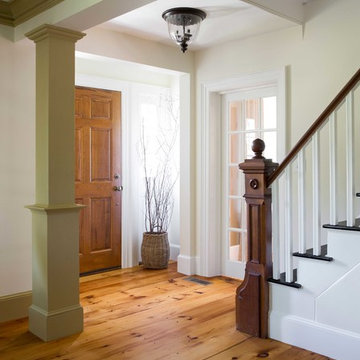
Longleaf Lumber reclaimed Rustic White Pine flooring in wide plank format. Face-nailed with cut nails.
На фото: коридор: освещение в стиле неоклассика (современная классика) с белыми стенами и светлым паркетным полом
На фото: коридор: освещение в стиле неоклассика (современная классика) с белыми стенами и светлым паркетным полом
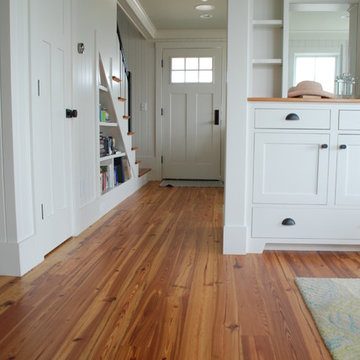
beautiful antique pine
Стильный дизайн: коридор среднего размера в стиле кантри с белыми стенами и паркетным полом среднего тона - последний тренд
Стильный дизайн: коридор среднего размера в стиле кантри с белыми стенами и паркетным полом среднего тона - последний тренд
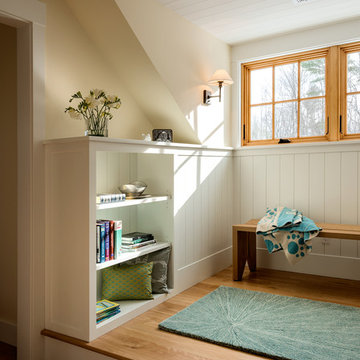
photography by Rob Karosis
Пример оригинального дизайна: коридор среднего размера в классическом стиле с белыми стенами и паркетным полом среднего тона
Пример оригинального дизайна: коридор среднего размера в классическом стиле с белыми стенами и паркетным полом среднего тона
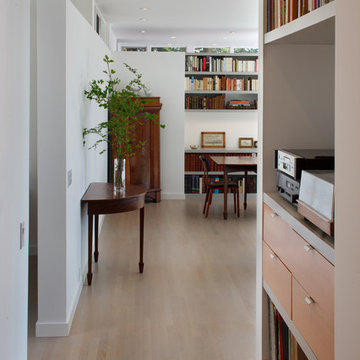
Shelving at Hall with Living + Dining Beyond
Photographed by Eric Rorer
Пример оригинального дизайна: коридор среднего размера в современном стиле с белыми стенами и светлым паркетным полом
Пример оригинального дизайна: коридор среднего размера в современном стиле с белыми стенами и светлым паркетным полом
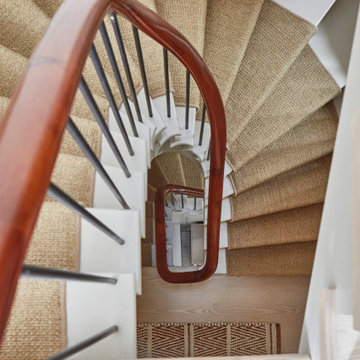
На фото: коридор среднего размера в скандинавском стиле с белыми стенами, светлым паркетным полом и коричневым полом
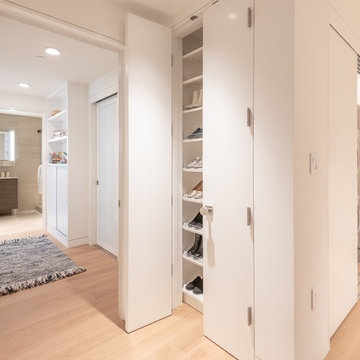
Источник вдохновения для домашнего уюта: коридор в современном стиле с белыми стенами и бежевым полом
Коричневый коридор с белыми стенами – фото дизайна интерьера
4
