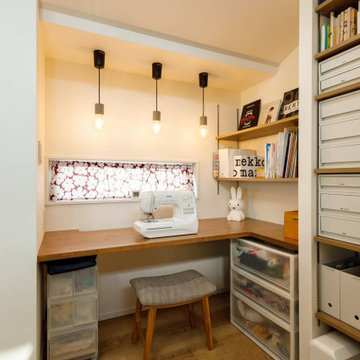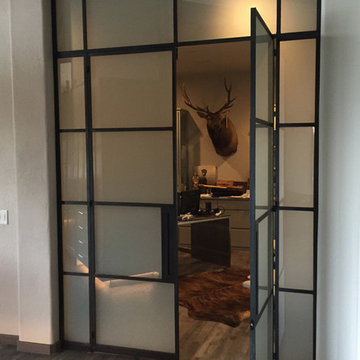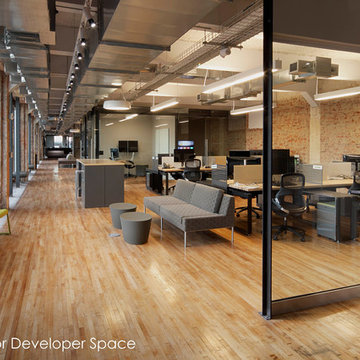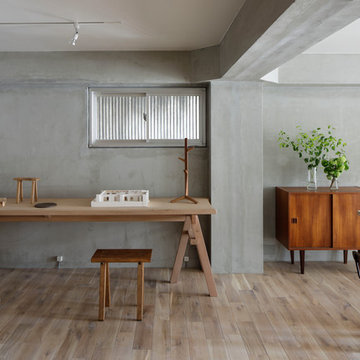Коричневый кабинет в стиле лофт – фото дизайна интерьера
Сортировать:
Бюджет
Сортировать:Популярное за сегодня
41 - 60 из 1 122 фото
1 из 3
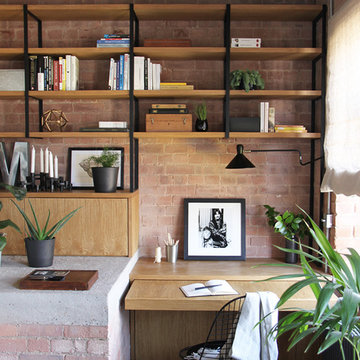
Пример оригинального дизайна: рабочее место среднего размера в стиле лофт с паркетным полом среднего тона и встроенным рабочим столом
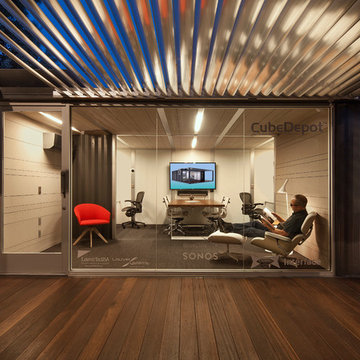
While enjoying your shipping container office, your sliding glass door and glass window will bring in natural light from the outside. By taking advantage of the natural light, you 'll also be saving you money!

Идея дизайна: рабочее место среднего размера в стиле лофт с бетонным полом, отдельно стоящим рабочим столом, серым полом, деревянными стенами и коричневыми стенами без камина
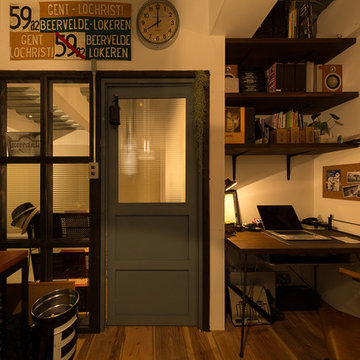
余白があるからどこまでも進化する。ただ車を停めるだけでは面白くない!!隠れ家のようなガレージハウス。
Стильный дизайн: кабинет в стиле лофт - последний тренд
Стильный дизайн: кабинет в стиле лофт - последний тренд
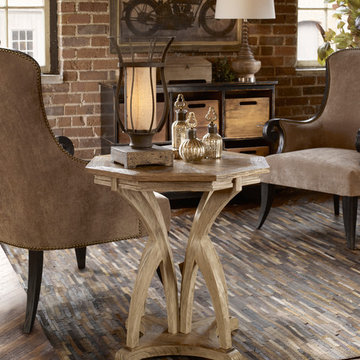
Created an area for a causal reading area.
Свежая идея для дизайна: маленькое рабочее место в стиле лофт с темным паркетным полом и красными стенами для на участке и в саду - отличное фото интерьера
Свежая идея для дизайна: маленькое рабочее место в стиле лофт с темным паркетным полом и красными стенами для на участке и в саду - отличное фото интерьера
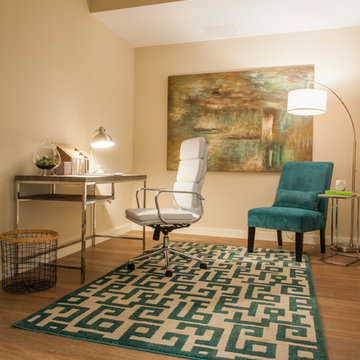
Mary Prince Photography
Стильный дизайн: кабинет в стиле лофт - последний тренд
Стильный дизайн: кабинет в стиле лофт - последний тренд
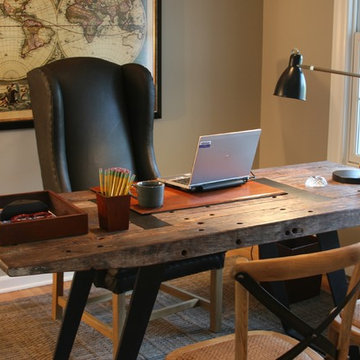
Jill Dunbar
Свежая идея для дизайна: маленький кабинет в стиле лофт для на участке и в саду - отличное фото интерьера
Свежая идея для дизайна: маленький кабинет в стиле лофт для на участке и в саду - отличное фото интерьера
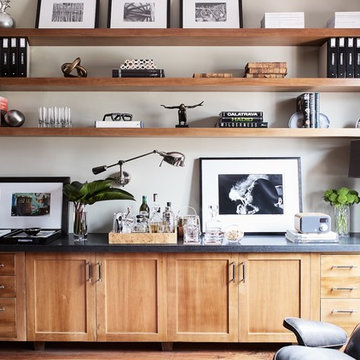
Matt Sartain Photography
Идея дизайна: кабинет в стиле лофт с паркетным полом среднего тона, коричневым полом и бежевыми стенами
Идея дизайна: кабинет в стиле лофт с паркетным полом среднего тона, коричневым полом и бежевыми стенами
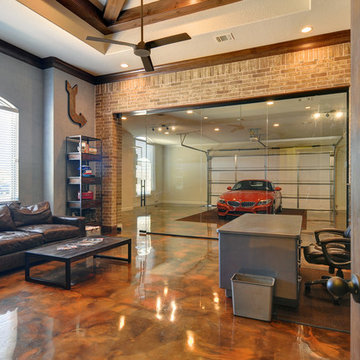
Идея дизайна: большое рабочее место в стиле лофт с серыми стенами, бетонным полом и отдельно стоящим рабочим столом без камина
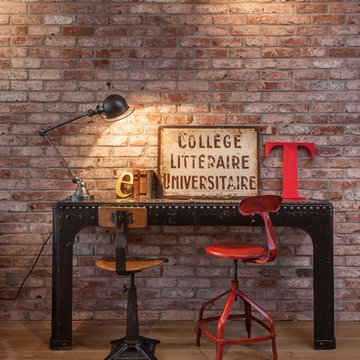
In this warm colours ambient with an exposed brick wall and wood beams, the furniture is industrial with many interesting details; medium-light wood and metal are the main materials. Metal sign and letters are the final touch for an industrial atmosphere
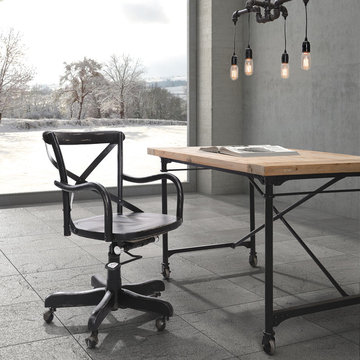
If your current home office isn't inspiring you, then best shape up your space with an injection of style.
Свежая идея для дизайна: кабинет среднего размера в стиле лофт с серыми стенами, полом из керамической плитки и отдельно стоящим рабочим столом без камина - отличное фото интерьера
Свежая идея для дизайна: кабинет среднего размера в стиле лофт с серыми стенами, полом из керамической плитки и отдельно стоящим рабочим столом без камина - отличное фото интерьера
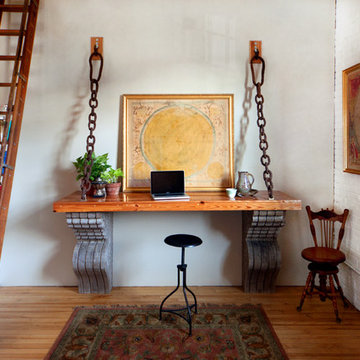
Источник вдохновения для домашнего уюта: кабинет в стиле лофт с встроенным рабочим столом
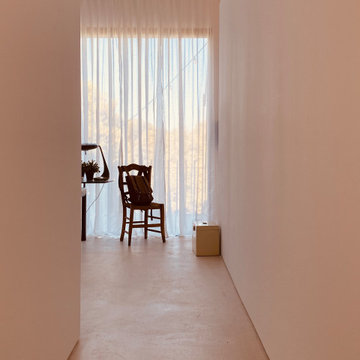
Vista del acceso a la primera estancia, desde el hall. Ésta hace las veces de estudio y de habitación de invitados.
Идея дизайна: кабинет в стиле лофт с бетонным полом и серым полом без камина
Идея дизайна: кабинет в стиле лофт с бетонным полом и серым полом без камина
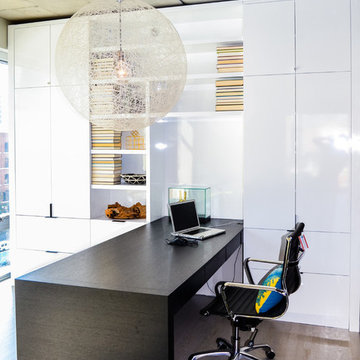
To give this condo a more prominent entry hallway, our team designed a large wooden paneled wall made of Brazilian plantation wood, that ran perpendicular to the front door. The paneled wall.
To further the uniqueness of this condo, we added a sophisticated wall divider in the middle of the living space, separating the living room from the home office. This divider acted as both a television stand, bookshelf, and fireplace.
The floors were given a creamy coconut stain, which was mixed and matched to form a perfect concoction of slate grays and sandy whites.
The kitchen, which is located just outside of the living room area, has an open-concept design. The kitchen features a large kitchen island with white countertops, stainless steel appliances, large wooden cabinets, and bar stools.
Project designed by Skokie renovation firm, Chi Renovation & Design. They serve the Chicagoland area, and it's surrounding suburbs, with an emphasis on the North Side and North Shore. You'll find their work from the Loop through Lincoln Park, Skokie, Evanston, Wilmette, and all of the way up to Lake Forest.
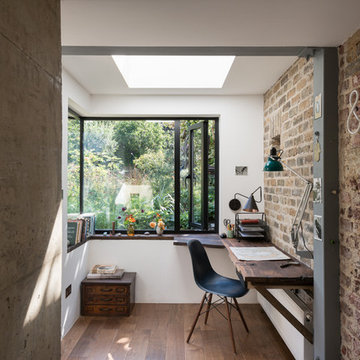
French + Tye
Стильный дизайн: кабинет в стиле лофт с белыми стенами, темным паркетным полом и встроенным рабочим столом - последний тренд
Стильный дизайн: кабинет в стиле лофт с белыми стенами, темным паркетным полом и встроенным рабочим столом - последний тренд
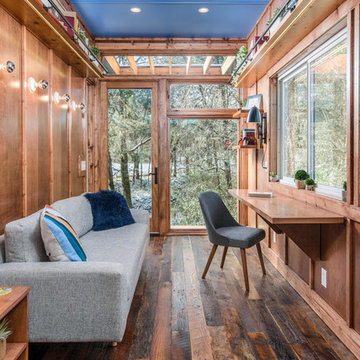
StudioBell
На фото: кабинет в стиле лофт с коричневыми стенами, темным паркетным полом и коричневым полом
На фото: кабинет в стиле лофт с коричневыми стенами, темным паркетным полом и коричневым полом
Коричневый кабинет в стиле лофт – фото дизайна интерьера
3
