Коричневый кабинет с синими стенами – фото дизайна интерьера
Сортировать:
Бюджет
Сортировать:Популярное за сегодня
21 - 40 из 747 фото
1 из 3
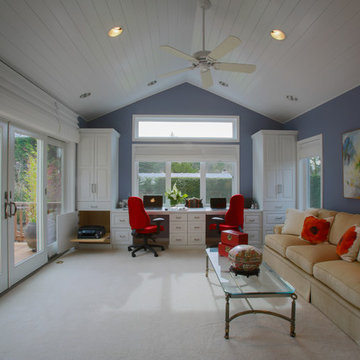
The reading room was designed with a his and her desk which purposely was positioned in that part of the room so I could specify a large window which would allow them to view their beautiful gardens while on their computers. The desk has a pull-out shelf to hold their printer, which when not in use is hidden behind a cabinet door. The double sliding french doors allow them easy access to their large deck. Both ceilings in the addition were designed with cathedral ceiling with tongue and groove white paneled ceilings, and Casablanca fans to keep the spaces cool.
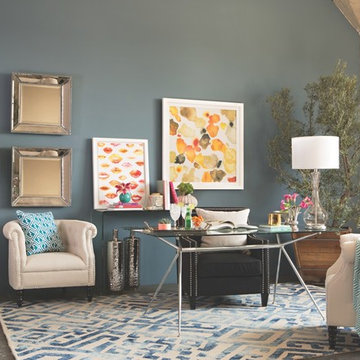
Find art and mirrors that enliven your interior.
На фото: кабинет среднего размера в современном стиле с синими стенами, бетонным полом и отдельно стоящим рабочим столом без камина
На фото: кабинет среднего размера в современном стиле с синими стенами, бетонным полом и отдельно стоящим рабочим столом без камина
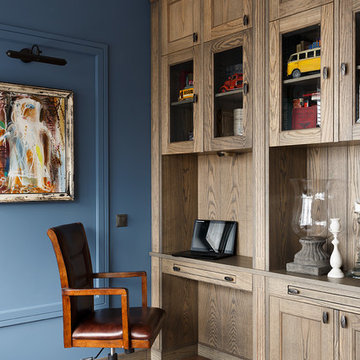
Пример оригинального дизайна: рабочее место в классическом стиле с синими стенами, паркетным полом среднего тона, встроенным рабочим столом и коричневым полом
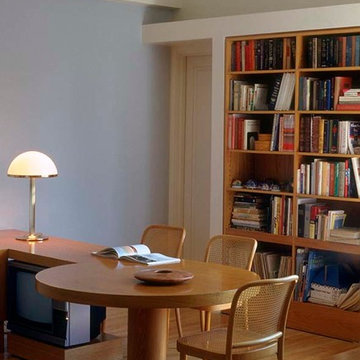
Идея дизайна: домашняя библиотека среднего размера в стиле модернизм с синими стенами и светлым паркетным полом
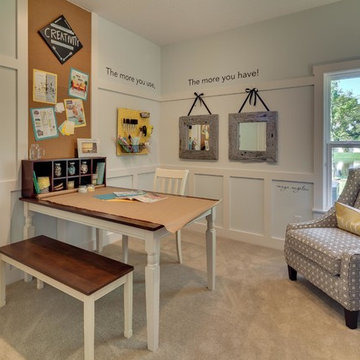
На фото: кабинет среднего размера в классическом стиле с местом для рукоделия, синими стенами, ковровым покрытием и отдельно стоящим рабочим столом без камина с
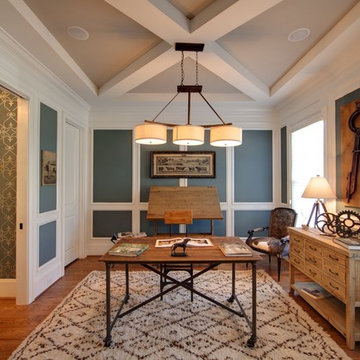
Стильный дизайн: рабочее место в стиле фьюжн с синими стенами, темным паркетным полом и отдельно стоящим рабочим столом - последний тренд
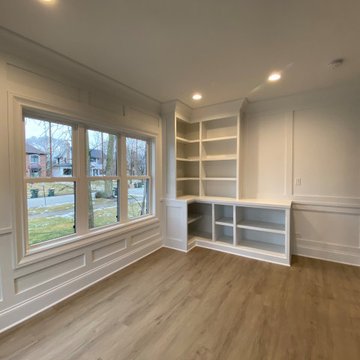
The separate office has an exit to the second covered pergola porch.
Стильный дизайн: маленький кабинет с синими стенами, паркетным полом среднего тона, коричневым полом и панелями на части стены для на участке и в саду - последний тренд
Стильный дизайн: маленький кабинет с синими стенами, паркетным полом среднего тона, коричневым полом и панелями на части стены для на участке и в саду - последний тренд
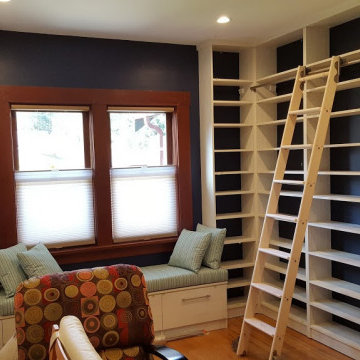
This client requested custom made in home library, that also incorporated seating and drawers.
На фото: маленький домашняя библиотека в стиле модернизм с синими стенами, светлым паркетным полом и коричневым полом для на участке и в саду с
На фото: маленький домашняя библиотека в стиле модернизм с синими стенами, светлым паркетным полом и коричневым полом для на участке и в саду с
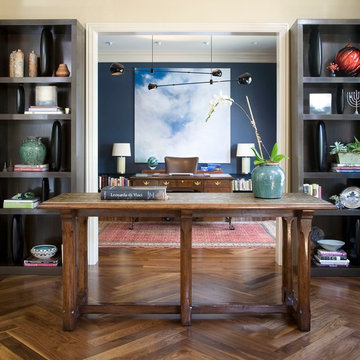
This classic living room provides a rich entry to the office beyond. The new walnut floors set in a herringbone pattern perfectly compliment the antique mahogany claw-and-ball footed desk that belonged to our clients father
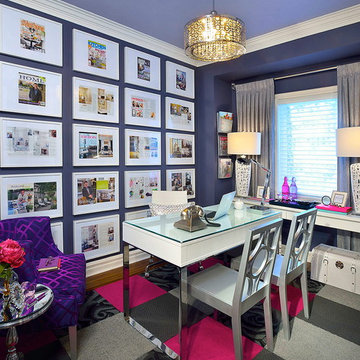
Designer Nicholas Rosaci Photography Larry Arnal
На фото: кабинет в современном стиле с синими стенами с
На фото: кабинет в современном стиле с синими стенами с
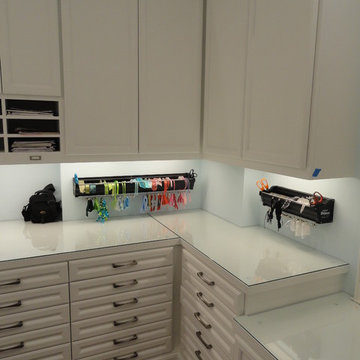
A home office & crafting room for a graphic designer. The countertops are also glass topped for ease of work. Ribbon and utensil storage bins line the backsplash for ease of use.
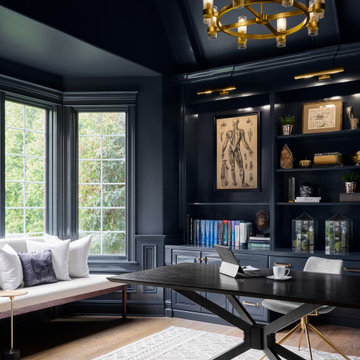
Стильный дизайн: кабинет в стиле неоклассика (современная классика) с синими стенами, паркетным полом среднего тона, отдельно стоящим рабочим столом, коричневым полом и сводчатым потолком - последний тренд
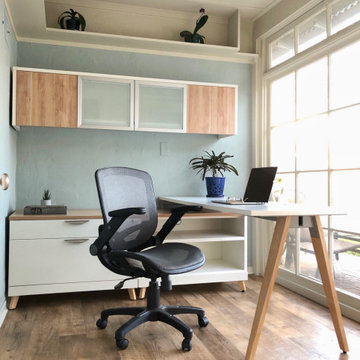
This small enclosed patio became a new light, bright and airy home office with views to the garden. We just added new flooring, paint and furniture.
Пример оригинального дизайна: маленький кабинет в современном стиле с синими стенами, полом из винила и отдельно стоящим рабочим столом для на участке и в саду
Пример оригинального дизайна: маленький кабинет в современном стиле с синими стенами, полом из винила и отдельно стоящим рабочим столом для на участке и в саду
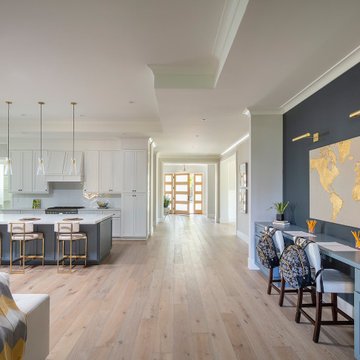
New construction of a 3,100 square foot single-story home in a modern farmhouse style designed by Arch Studio, Inc. licensed architects and interior designers. Built by Brooke Shaw Builders located in the charming Willow Glen neighborhood of San Jose, CA.
Architecture & Interior Design by Arch Studio, Inc.
Photography by Eric Rorer
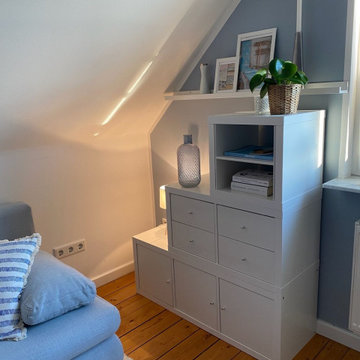
На фото: маленькое рабочее место в классическом стиле с синими стенами, светлым паркетным полом, отдельно стоящим рабочим столом и коричневым полом для на участке и в саду с
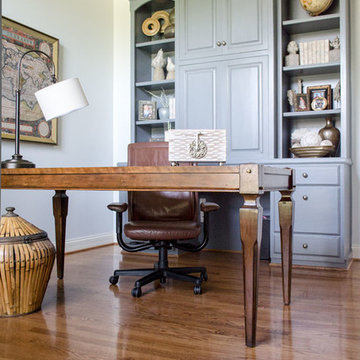
Iroquois Park Addition: The Study is our next stop on the tour of this home. The Study is open to the Foyer and the first room you see as you enter. We wanted just a hint of the blue/green color from the other spaces on the wall so we painted them Frosty White (SW6196). We also had Kelly Sisler of Kelly Faux Creations work her magic on their white built-ins by painting them Software (SW7074) with a bronze glaze on top.
For furnishings, we worked with the homeowners’ writing desk and wrought iron bookcase and added a wingback chair in a gray flannel fabric in the corner. The finishing touches really make this space. We added an oversized colorful map and oversized clock to the walls. We accessorized the built-in with natural and stone items to pop off the gray. We used a fun garden stool as a side table for the chair.
For the window treatments, we installed drapery panels in an updated plaid fabric on medallions to frame the palladium window.
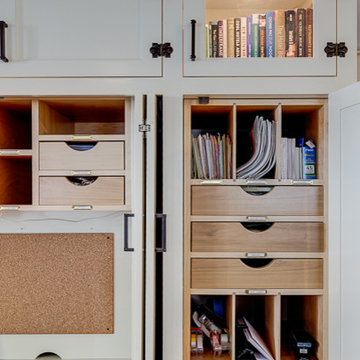
На фото: маленькое рабочее место в современном стиле с синими стенами, светлым паркетным полом и встроенным рабочим столом для на участке и в саду с
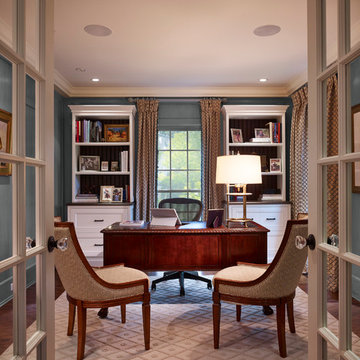
Middlefork was retained to update and revitalize this North Shore home to a family of six.
The primary goal of this project was to update and expand the home's small, eat-in kitchen. The existing space was gutted and a 1,500-square-foot addition was built to house a gourmet kitchen, connected breakfast room, fireside seating, butler's pantry, and a small office.
The family desired nice, timeless spaces that were also durable and family-friendly. As such, great consideration was given to the interior finishes. The 10' kitchen island, for instance, is a solid slab of white velvet quartzite, selected for its ability to withstand mustard, ketchup and finger-paint. There are shorter, walnut extensions off either end of the island that support the children's involvement in meal preparation and crafts. Low-maintenance Atlantic Blue Stone was selected for the perimeter counters.
The scope of this phase grew to include re-trimming the front façade and entry to emphasize the Georgian detailing of the home. In addition, the balance of the first floor was gutted; existing plumbing and electrical systems were updated; all windows were replaced; two powder rooms were updated; a low-voltage distribution system for HDTV and audio was added; and, the interior of the home was re-trimmed. Two new patios were also added, providing outdoor areas for entertaining, dining and cooking.
Tom Harris, Hedrich Blessing
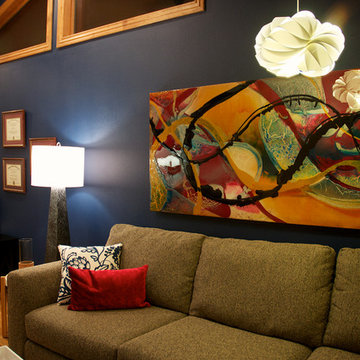
Interior Design: Gina McMurtrey Interiors
Photos: Julie Austin Photography
Custom Art: Gavyn Sky
Источник вдохновения для домашнего уюта: большая домашняя мастерская в современном стиле с синими стенами, паркетным полом среднего тона и отдельно стоящим рабочим столом без камина
Источник вдохновения для домашнего уюта: большая домашняя мастерская в современном стиле с синими стенами, паркетным полом среднего тона и отдельно стоящим рабочим столом без камина
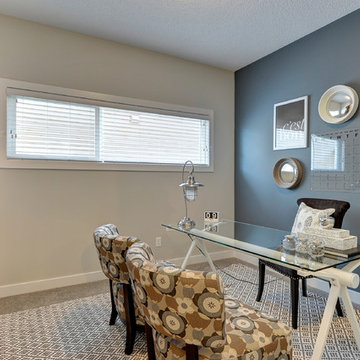
This large den sits off the kitchen. It has a large transom window to allow in lots of natural light and has plenty of room for a desk, chair, guest seating as well as a over-sized bookcase.
Коричневый кабинет с синими стенами – фото дизайна интерьера
2