Коричневый кабинет с полом из линолеума – фото дизайна интерьера
Сортировать:
Бюджет
Сортировать:Популярное за сегодня
41 - 60 из 65 фото
1 из 3

事務所2
Источник вдохновения для домашнего уюта: маленький кабинет в стиле модернизм с белыми стенами, полом из линолеума, отдельно стоящим рабочим столом и бежевым полом для на участке и в саду
Источник вдохновения для домашнего уюта: маленький кабинет в стиле модернизм с белыми стенами, полом из линолеума, отдельно стоящим рабочим столом и бежевым полом для на участке и в саду
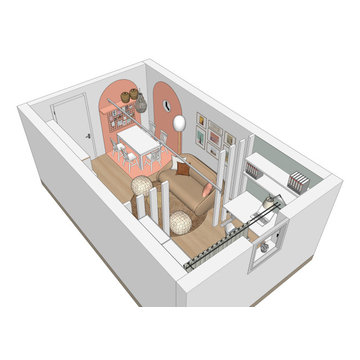
Trendige Farben, Multifunktionalität und viel Stauraum - das ist der Leitmotiv des Designs dieser ungewöhnlichen Raum der sich in dem Sockelgeschoss eines Hauses das einer Familie mit drei Kinder gehört und dient gleichzeitig als Büroraum für Eltern und als Kreativraum für Kinder sowie deren Freunde.
In Rahmen der Design-Konzeption die unsere Innenarchitekten erstellt haben ist es uns gelungen den Raum zu zonieren und optisch attraktiver zu machen. Alle diversenen Aktivitäten haben hier sein Platz gefunden, so dass die Familienmitglieder ihre Zeit zusammen oder individuell verbringen können.
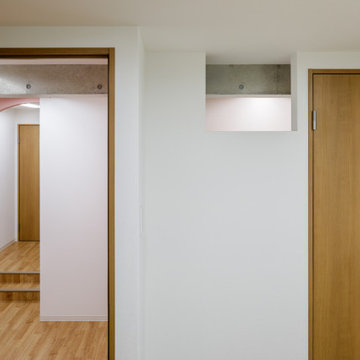
診察室と廊下
Источник вдохновения для домашнего уюта: маленькая домашняя мастерская в стиле шебби-шик с розовыми стенами, полом из линолеума, отдельно стоящим рабочим столом, бежевым полом, потолком с обоями и обоями на стенах без камина для на участке и в саду
Источник вдохновения для домашнего уюта: маленькая домашняя мастерская в стиле шебби-шик с розовыми стенами, полом из линолеума, отдельно стоящим рабочим столом, бежевым полом, потолком с обоями и обоями на стенах без камина для на участке и в саду
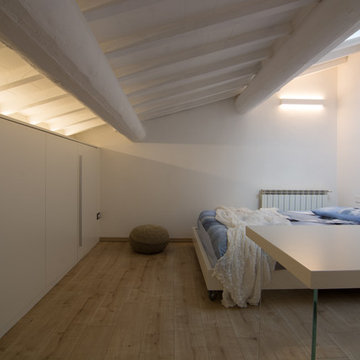
Una mansarda molto luminosa ospita una grande arandiatura su misura con armadi bianchi e maniglie in acciaio satinato grigio. Il colore bianco domina, la lucenaturale matcha con la luce artificiale e tutto diventa funzionale e integrato nel contesto.
La libreria autoportante si poggia su gambe in cristallo strutturale e funge da parapetto per il vano scale.
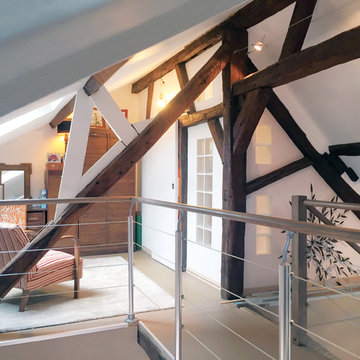
Céline BRISSAIRE
Пример оригинального дизайна: маленький домашняя библиотека в стиле кантри с белыми стенами и полом из линолеума без камина для на участке и в саду
Пример оригинального дизайна: маленький домашняя библиотека в стиле кантри с белыми стенами и полом из линолеума без камина для на участке и в саду
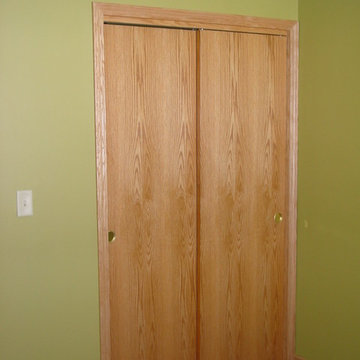
Пример оригинального дизайна: кабинет среднего размера в классическом стиле с местом для рукоделия, зелеными стенами, полом из линолеума и отдельно стоящим рабочим столом без камина
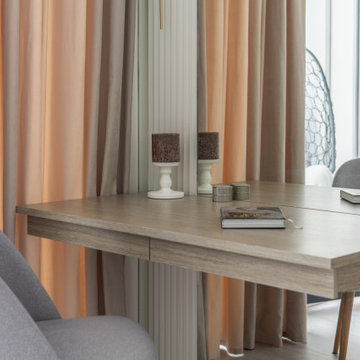
Рабочее место в спальне
На фото: рабочее место среднего размера в современном стиле с белыми стенами, полом из линолеума, встроенным рабочим столом и серым полом с
На фото: рабочее место среднего размера в современном стиле с белыми стенами, полом из линолеума, встроенным рабочим столом и серым полом с
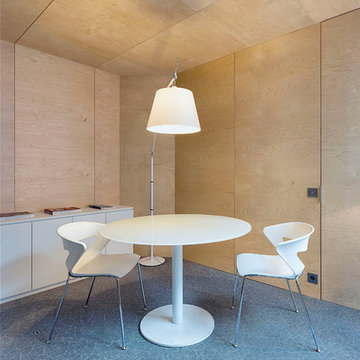
Réalisation d'une pièce en plus, bureau, dans un appartement, tout en conservant la lumière naturel pour le couloir.
Photo David Cousin-Marsy
На фото: маленькое рабочее место в современном стиле с коричневыми стенами, полом из линолеума и отдельно стоящим рабочим столом без камина для на участке и в саду с
На фото: маленькое рабочее место в современном стиле с коричневыми стенами, полом из линолеума и отдельно стоящим рабочим столом без камина для на участке и в саду с
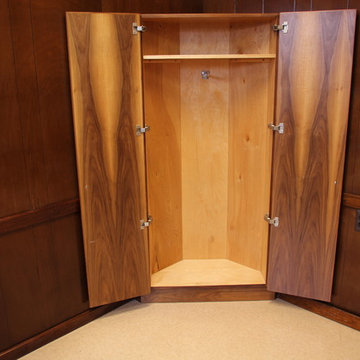
In August of 2011 the north east was hit by hurricane Irene. Northern New Jersey experienced major flooding. We were contacted by a woman who's office had experienced major damage due to flooding.
The scope of the project involved duplicating the existing office furniture. The original work was quite involved and the owner was unsure as how to proceed. We scheduled an appointment and met to discuss what the options were and to see what might be able to be salvaged. The picture herein are the end result of that meeting.
The bulk of the project is plain sliced Walnut veneer with a clear coat finish. One of the offices incorporates a Corian solid surface top which we were able to salvage. You will also see various custom lateral files, the drawers themselves constructed of Baltic birch plywood on full extension slides. Shelving units have a clear plain sliced Maple interior. Each office also has a custom made coat closet.
The existing units were disassembled and taken back to our shop where we deconstructed them, remanufactured them and then reinstalled the new finished project.
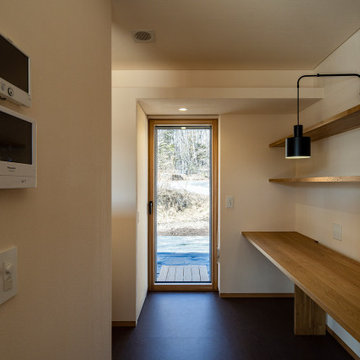
На фото: рабочее место с бежевыми стенами, полом из линолеума, встроенным рабочим столом и коричневым полом
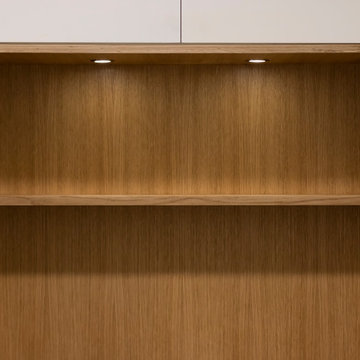
На фото: маленькое рабочее место в современном стиле с белыми стенами, полом из линолеума, встроенным рабочим столом и серым полом для на участке и в саду
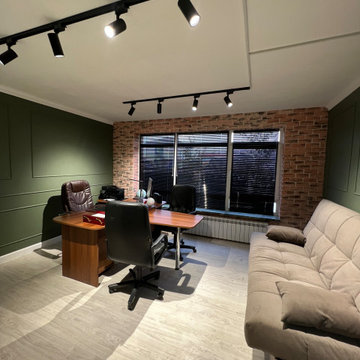
Кабинет руководителя.
Задача: сохранить мебель, темные оттенки, Доюавить классики.
Решение: смотрите фото.
Источник вдохновения для домашнего уюта: кабинет среднего размера в современном стиле с местом для рукоделия, зелеными стенами, полом из линолеума, отдельно стоящим рабочим столом, бежевым полом и кирпичными стенами без камина
Источник вдохновения для домашнего уюта: кабинет среднего размера в современном стиле с местом для рукоделия, зелеными стенами, полом из линолеума, отдельно стоящим рабочим столом, бежевым полом и кирпичными стенами без камина
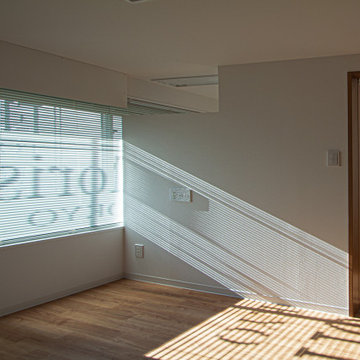
診察室
Пример оригинального дизайна: маленькая домашняя мастерская в стиле шебби-шик с розовыми стенами, полом из линолеума, отдельно стоящим рабочим столом, бежевым полом, потолком с обоями и обоями на стенах без камина для на участке и в саду
Пример оригинального дизайна: маленькая домашняя мастерская в стиле шебби-шик с розовыми стенами, полом из линолеума, отдельно стоящим рабочим столом, бежевым полом, потолком с обоями и обоями на стенах без камина для на участке и в саду
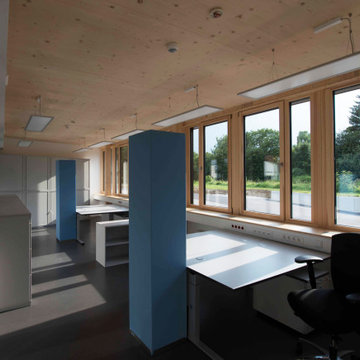
Modern gestaltetes Bürogebäude als reiner Holzbau, Effizienzhaus gefördert, günstige Erstellungskosten, kurze Bauzeit
Пример оригинального дизайна: рабочее место среднего размера в современном стиле с белыми стенами, полом из линолеума, отдельно стоящим рабочим столом и деревянным потолком
Пример оригинального дизайна: рабочее место среднего размера в современном стиле с белыми стенами, полом из линолеума, отдельно стоящим рабочим столом и деревянным потолком
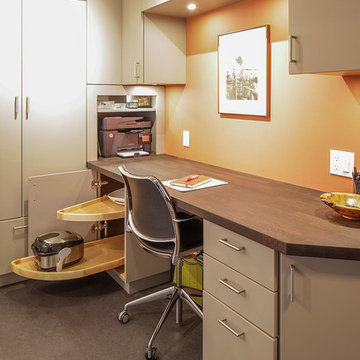
Francis Combes
На фото: маленькое рабочее место в современном стиле с оранжевыми стенами, полом из линолеума, встроенным рабочим столом и серым полом без камина для на участке и в саду
На фото: маленькое рабочее место в современном стиле с оранжевыми стенами, полом из линолеума, встроенным рабочим столом и серым полом без камина для на участке и в саду
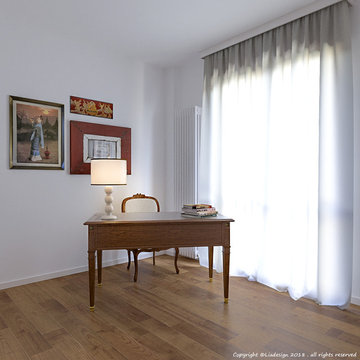
Liadesign
На фото: домашняя библиотека среднего размера в стиле фьюжн с белыми стенами, полом из линолеума, отдельно стоящим рабочим столом и коричневым полом с
На фото: домашняя библиотека среднего размера в стиле фьюжн с белыми стенами, полом из линолеума, отдельно стоящим рабочим столом и коричневым полом с
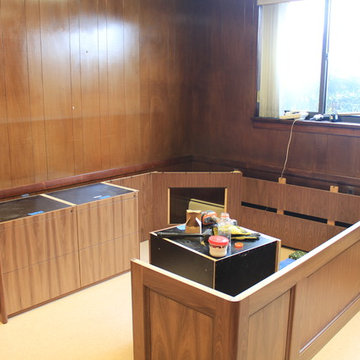
In August of 2011 the north east was hit by hurricane Irene. Northern New Jersey experienced major flooding. We were contacted by a woman who's office had experienced major damage due to flooding.
The scope of the project involved duplicating the existing office furniture. The original work was quite involved and the owner was unsure as how to proceed. We scheduled an appointment and met to discuss what the options were and to see what might be able to be salvaged. The picture herein are the end result of that meeting.
The bulk of the project is plain sliced Walnut veneer with a clear coat finish. One of the offices incorporates a Corian solid surface top which we were able to salvage. You will also see various custom lateral files, the drawers themselves constructed of Baltic birch plywood on full extension slides. Shelving units have a clear plain sliced Maple interior. Each office also has a custom made coat closet.
The existing units were disassembled and taken back to our shop where we deconstructed them, remanufactured them and then reinstalled the new finished project.
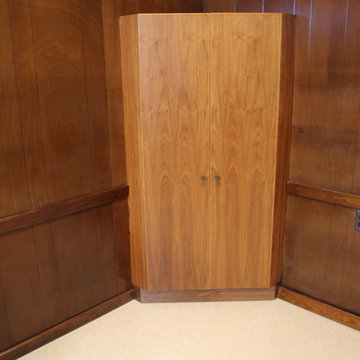
In August of 2011 the north east was hit by hurricane Irene. Northern New Jersey experienced major flooding. We were contacted by a woman who's office had experienced major damage due to flooding.
The scope of the project involved duplicating the existing office furniture. The original work was quite involved and the owner was unsure as how to proceed. We scheduled an appointment and met to discuss what the options were and to see what might be able to be salvaged. The picture herein are the end result of that meeting.
The bulk of the project is plain sliced Walnut veneer with a clear coat finish. One of the offices incorporates a Corian solid surface top which we were able to salvage. You will also see various custom lateral files, the drawers themselves constructed of Baltic birch plywood on full extension slides. Shelving units have a clear plain sliced Maple interior. Each office also has a custom made coat closet.
The existing units were disassembled and taken back to our shop where we deconstructed them, remanufactured them and then reinstalled the new finished project.
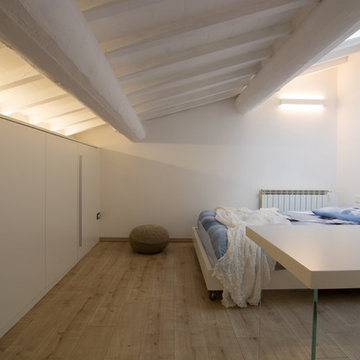
Una mansarda molto luminosa ospita una grande arandiatura su misura con armadi bianchi e maniglie in acciaio satinato grigio. Il colore bianco domina, la lucenaturale matcha con la luce artificiale e tutto diventa funzionale e integrato nel contesto.
La libreria autoportante si poggia su gambe in cristallo strutturale e funge da parapetto per il vano scale.
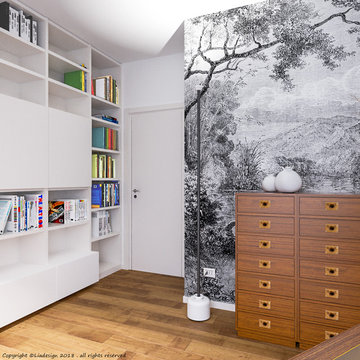
Liadesign
Свежая идея для дизайна: домашняя библиотека среднего размера в стиле фьюжн с белыми стенами, полом из линолеума, отдельно стоящим рабочим столом и коричневым полом - отличное фото интерьера
Свежая идея для дизайна: домашняя библиотека среднего размера в стиле фьюжн с белыми стенами, полом из линолеума, отдельно стоящим рабочим столом и коричневым полом - отличное фото интерьера
Коричневый кабинет с полом из линолеума – фото дизайна интерьера
3