Кабинет
Сортировать:
Бюджет
Сортировать:Популярное за сегодня
41 - 60 из 419 фото
1 из 3
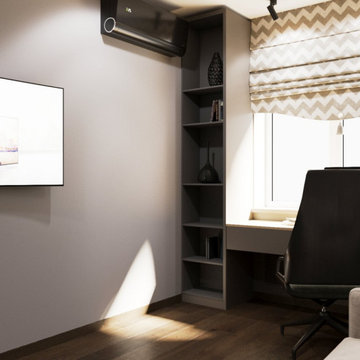
Комната для гостей расположена на солнечной стороне, а это значит, что обилие яркого света визуально увеличивает пространство, делая его позитивным и гостеприимным. Но, много света, тоже, не очень хорошо, поэтому мы на окна повесили плотные шторы-жалюзи. Здесь же рабочий уголок: компьютерный стол и кресло. Можно в тишине и спокойствии заниматься рабочими процессами.
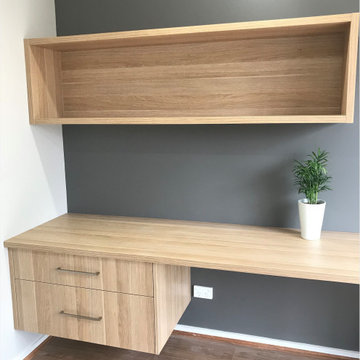
Свежая идея для дизайна: рабочее место среднего размера в скандинавском стиле с разноцветными стенами, полом из ламината, встроенным рабочим столом и коричневым полом - отличное фото интерьера
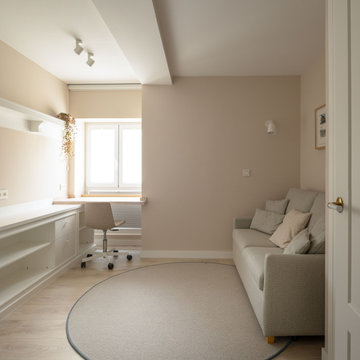
Стильный дизайн: рабочее место среднего размера в стиле неоклассика (современная классика) с бежевыми стенами, полом из ламината, встроенным рабочим столом, балками на потолке и обоями на стенах без камина - последний тренд
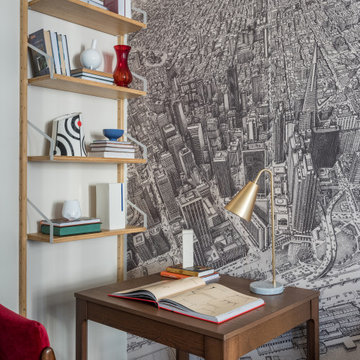
Дизайнер интерьера - Татьяна Архипова, фото - Михаил Лоскутов
Идея дизайна: маленькое рабочее место в современном стиле с полом из ламината, отдельно стоящим рабочим столом, черным полом и серыми стенами для на участке и в саду
Идея дизайна: маленькое рабочее место в современном стиле с полом из ламината, отдельно стоящим рабочим столом, черным полом и серыми стенами для на участке и в саду
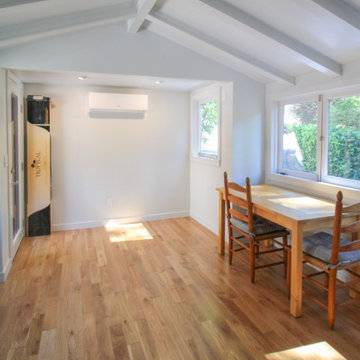
Hollywood Hills, CA - Addition to an existing home.
Arts and crafts room with a 3/4 Bathroom. Complete addition of the arts and crafts room. Foundation, framing, flooring, plumbing, electrical, installation of flooring, windows and bathroom.
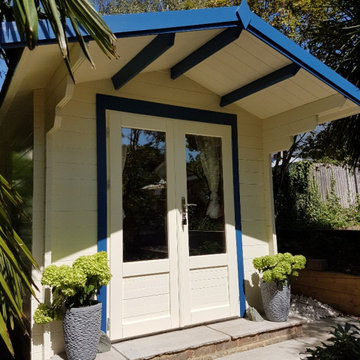
This is my outdoor office which has been painted on the outside to protect the wood through the elements, but left natural (for now) on the interior. The space measures 2.5m x 2.5m and fits a good side desk and all the equipment needed to run My Claybrick Home.
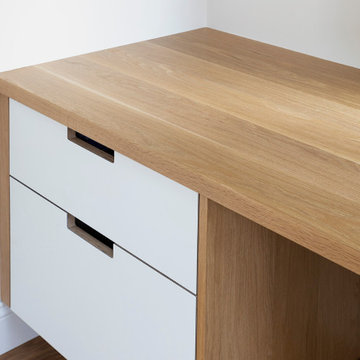
Working from home doesn't need to be stressful. We recently helped a working mother outfit her “She Shed” ADU with a backyard office. We used white oak to complement her flooring and super-matte laminate for the drawer fronts. Now she has her own little sanctuary where she can focus on her career.
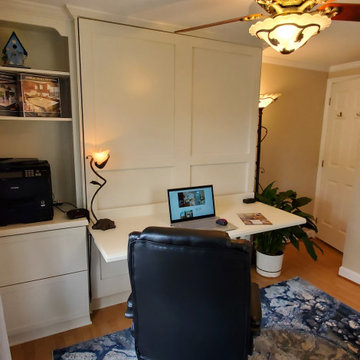
Murphy Bed pulled up and 2 drawer file cabinet on left
Пример оригинального дизайна: рабочее место среднего размера в современном стиле с бежевыми стенами, полом из ламината, встроенным рабочим столом и коричневым полом
Пример оригинального дизайна: рабочее место среднего размера в современном стиле с бежевыми стенами, полом из ламината, встроенным рабочим столом и коричневым полом
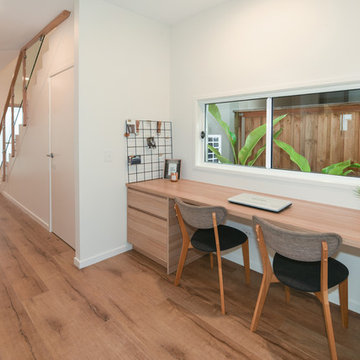
Home office nook
Свежая идея для дизайна: маленькое рабочее место в морском стиле с белыми стенами, полом из ламината и встроенным рабочим столом для на участке и в саду - отличное фото интерьера
Свежая идея для дизайна: маленькое рабочее место в морском стиле с белыми стенами, полом из ламината и встроенным рабочим столом для на участке и в саду - отличное фото интерьера
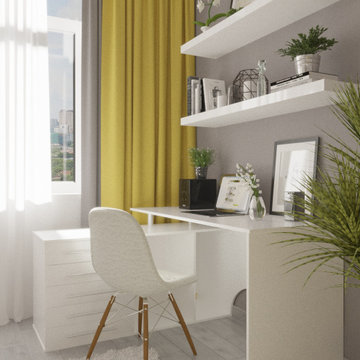
Красивая, нежная комната с одуваньчиком для девочки подростка 12 лет. Шкаф с зоной для чтения и зеркалом.
На фото: рабочее место среднего размера в современном стиле с серыми стенами, полом из ламината, отдельно стоящим рабочим столом и серым полом без камина
На фото: рабочее место среднего размера в современном стиле с серыми стенами, полом из ламината, отдельно стоящим рабочим столом и серым полом без камина
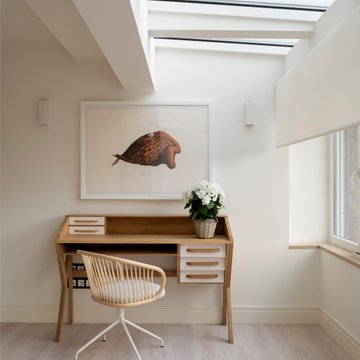
Decoración de zona de trabajo en casa o estudio en casa. Escritorio de madera con cajones de Ethnicraft, silla giratoria de Expormim. Grabado de Jesús Mateos Brea.
Reforma integral Sube Interiorismo www.subeinteriorismo.com
Fotografía Biderbost Photo
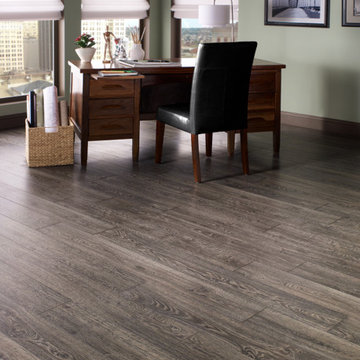
Mannington
На фото: кабинет среднего размера в современном стиле с зелеными стенами, полом из ламината, отдельно стоящим рабочим столом и серым полом без камина
На фото: кабинет среднего размера в современном стиле с зелеными стенами, полом из ламината, отдельно стоящим рабочим столом и серым полом без камина
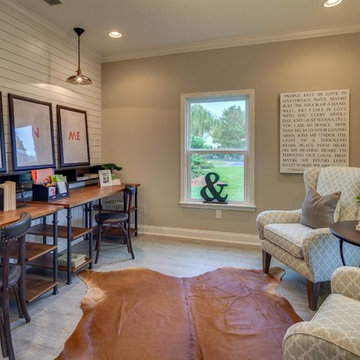
Стильный дизайн: кабинет среднего размера в стиле кантри с бежевыми стенами, полом из ламината и отдельно стоящим рабочим столом без камина - последний тренд
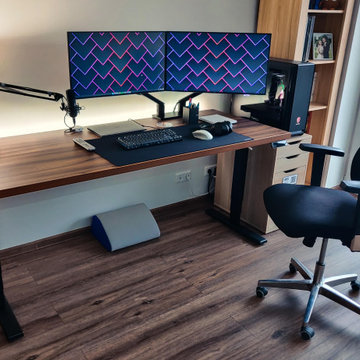
Electric height adjustable desk with Maidesite standing desk legs.
For home office work and leisure use.
На фото: большая домашняя мастерская в стиле модернизм с полом из ламината, отдельно стоящим рабочим столом и коричневым полом
На фото: большая домашняя мастерская в стиле модернизм с полом из ламината, отдельно стоящим рабочим столом и коричневым полом
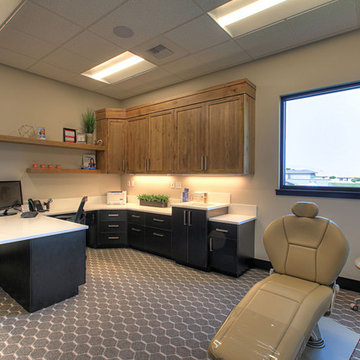
Пример оригинального дизайна: кабинет в стиле модернизм с белыми стенами, полом из ламината, встроенным рабочим столом и серым полом
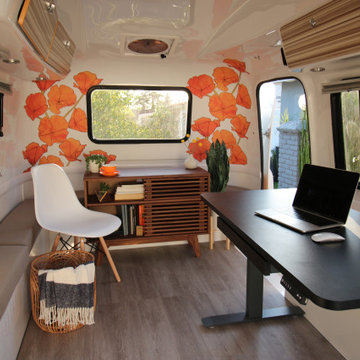
The Happiest Office design was created for our full-time remote working client. They asked us to convert their camper into an office, that could easily convert back to a camper for weekend adventures.
We took inspiration from the punchy orange exterior of the Happier Camper and added even more California flair to it with an amazing (and fully removable) poppy wallpaper.
We wanted to create a secondary space for our client, so that she could have a change of scenery mid-day or space to relax in-between calls and soak up the CA rays. We designed a cozy sitting area out back, with a pair of black modern rocking chairs and black and white rug. On cooler days, work gets done with the back hatch open looking out onto her outdoor living room, essentially doubling the size of her office space. The monochromatic outdoor furniture design is accented with hints of orange and yellow, and an embroidered poppy pillow completes the look.
We love a great multi-functional design! Design never needs to be sterile and small spaces do not need to feel cramped! Let us help you make your space everything you've imagined, and more!
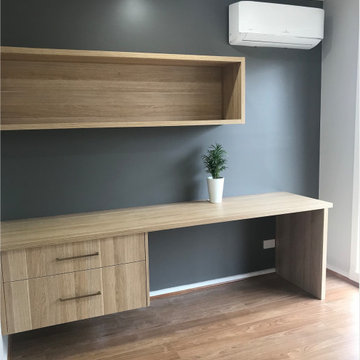
Идея дизайна: рабочее место среднего размера в скандинавском стиле с разноцветными стенами, полом из ламината, встроенным рабочим столом и коричневым полом
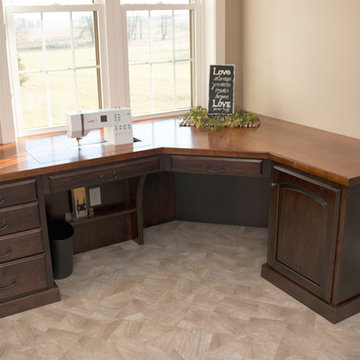
Пример оригинального дизайна: кабинет среднего размера в классическом стиле с местом для рукоделия, бежевыми стенами, полом из ламината, встроенным рабочим столом и бежевым полом без камина
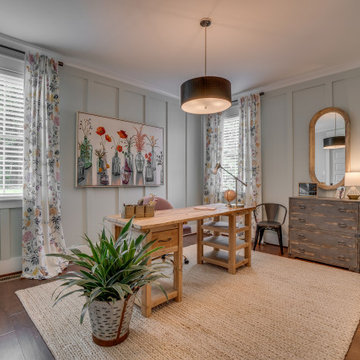
На фото: рабочее место в стиле кантри с полом из ламината, отдельно стоящим рабочим столом, коричневым полом и серыми стенами без камина с
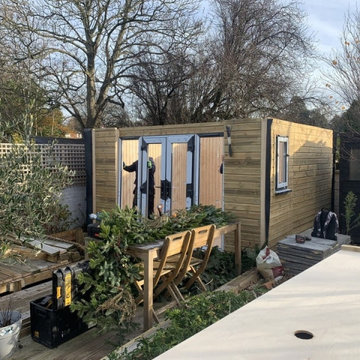
Ms D contacted Garden Retreat requiring a garden office / room, we worked with the her to design, build and supply a building that sits nicely within an existing decked and landscaped garden.
This contemporary garden building is constructed using an external 16mm nom x 125mm tanalsied cladding and bitumen paper to ensure any damp is kept out of the building. The walls are constructed using a 75mm x 38mm timber frame, 50mm Celotex and a 15mm inner lining grooved ply to finish the walls. The total thickness of the walls is 100mm which lends itself to all year round use. The floor is manufactured using heavy duty bearers, 75mm Celotex and a 15mm ply floor which comes with a laminated floor as standard and there are 4 options to choose from (September 2021 onwards) alternatively you can fit your own vinyl or carpet.
The roof is insulated and comes with an inner ply, metal roof covering, underfelt and internal spot lights or light panels. Within the electrics pack there is consumer unit, 3 brushed stainless steel double sockets and a switch. We also install sockets with built in USB charging points which is very useful and this building also has external spots (now standard September 2021) to light up the porch area.
This particular model is supplied with one set of 1200mm wide anthracite grey uPVC French doors and two 600mm full length side lights and a 600mm x 900mm uPVC casement window which provides a modern look and lots of light. The building is designed to be modular so during the ordering process you have the opportunity to choose where you want the windows and doors to be.
If you are interested in this design or would like something similar please do not hesitate to contact us for a quotation?
3