Коричневый кабинет с паркетным полом среднего тона – фото дизайна интерьера
Сортировать:
Бюджет
Сортировать:Популярное за сегодня
1 - 20 из 5 707 фото
1 из 3

Стильный дизайн: кабинет в скандинавском стиле с белыми стенами, паркетным полом среднего тона, отдельно стоящим рабочим столом и коричневым полом - последний тренд

Ed Ritger Photography
На фото: рабочее место в стиле неоклассика (современная классика) с встроенным рабочим столом, серыми стенами, паркетным полом среднего тона и коричневым полом с
На фото: рабочее место в стиле неоклассика (современная классика) с встроенным рабочим столом, серыми стенами, паркетным полом среднего тона и коричневым полом с

Warm and inviting this new construction home, by New Orleans Architect Al Jones, and interior design by Bradshaw Designs, lives as if it's been there for decades. Charming details provide a rich patina. The old Chicago brick walls, the white slurried brick walls, old ceiling beams, and deep green paint colors, all add up to a house filled with comfort and charm for this dear family.
Lead Designer: Crystal Romero; Designer: Morgan McCabe; Photographer: Stephen Karlisch; Photo Stylist: Melanie McKinley.

wood barn doors, double barn doors, narrow coffee table, built in cabinets, custom home, custom made, leather furniture, den, mountain home, natural materials, rustic wood

Location: Bethesda, MD, USA
We demolished an existing house that was built in the mid-1900s and built this house in its place. Everything about this new house is top-notch - from the materials used to the craftsmanship. The existing house was about 1600 sf. This new house is over 5000 sf. We made great use of space throughout, including the livable attic with a guest bedroom and bath.
Finecraft Contractors, Inc.
GTM Architects
Photographed by: Ken Wyner

Our clients wanted a built in office space connected to their living room. We loved how this turned out and how well it fit in with the floor plan.
На фото: маленькое рабочее место в стиле неоклассика (современная классика) с белыми стенами, паркетным полом среднего тона, встроенным рабочим столом, коричневым полом и обоями на стенах для на участке и в саду с
На фото: маленькое рабочее место в стиле неоклассика (современная классика) с белыми стенами, паркетным полом среднего тона, встроенным рабочим столом, коричневым полом и обоями на стенах для на участке и в саду с

Sitting Room built-in desk area with warm walnut top and taupe painted inset cabinets. View of mudroom beyond.
На фото: кабинет среднего размера в классическом стиле с паркетным полом среднего тона, коричневым полом, белыми стенами, встроенным рабочим столом, потолком из вагонки и деревянными стенами с
На фото: кабинет среднего размера в классическом стиле с паркетным полом среднего тона, коричневым полом, белыми стенами, встроенным рабочим столом, потолком из вагонки и деревянными стенами с

На фото: кабинет в стиле неоклассика (современная классика) с серыми стенами, паркетным полом среднего тона, отдельно стоящим рабочим столом, многоуровневым потолком и обоями на стенах
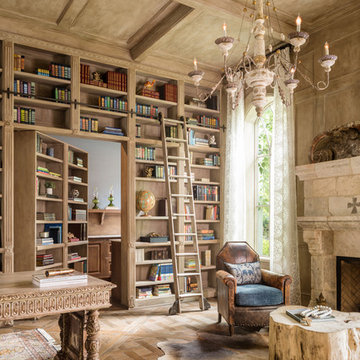
french country, library
На фото: кабинет в средиземноморском стиле с паркетным полом среднего тона, стандартным камином, отдельно стоящим рабочим столом и коричневым полом с
На фото: кабинет в средиземноморском стиле с паркетным полом среднего тона, стандартным камином, отдельно стоящим рабочим столом и коричневым полом с

Scott Johnson
Свежая идея для дизайна: домашняя библиотека среднего размера в классическом стиле с паркетным полом среднего тона, двусторонним камином, встроенным рабочим столом и серыми стенами - отличное фото интерьера
Свежая идея для дизайна: домашняя библиотека среднего размера в классическом стиле с паркетным полом среднего тона, двусторонним камином, встроенным рабочим столом и серыми стенами - отличное фото интерьера

Источник вдохновения для домашнего уюта: кабинет в стиле неоклассика (современная классика) с серыми стенами, паркетным полом среднего тона, отдельно стоящим рабочим столом и коричневым полом
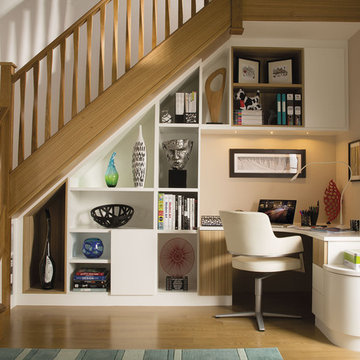
This innovative fitted furniture solution converts a previously unused area under the staircase and transforms it into a stylish home study area with plenty of storage. Each element of the bespoke, handcrafted understairs office has been carefully considered to not only maximise space but work as efficiently as possible. Everything is in easy reach yet stored away neatly and conveniently to create a sophisticated home office area.
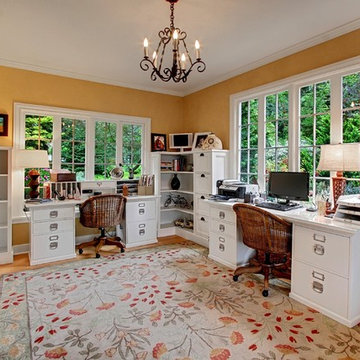
Vista Estate Imaging
Идея дизайна: кабинет в стиле кантри с паркетным полом среднего тона, отдельно стоящим рабочим столом и желтыми стенами
Идея дизайна: кабинет в стиле кантри с паркетным полом среднего тона, отдельно стоящим рабочим столом и желтыми стенами

Jack Michaud Photography
Источник вдохновения для домашнего уюта: домашняя мастерская в стиле неоклассика (современная классика) с паркетным полом среднего тона, встроенным рабочим столом, коричневым полом и серыми стенами
Источник вдохновения для домашнего уюта: домашняя мастерская в стиле неоклассика (современная классика) с паркетным полом среднего тона, встроенным рабочим столом, коричневым полом и серыми стенами
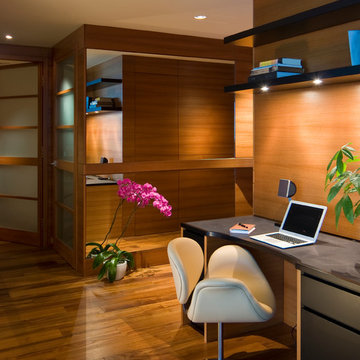
The transformation of this high-rise condo in the heart of San Francisco was literally from floor to ceiling. Studio Becker custom built everything from the bed and shoji screens to the interior doors and wall paneling...and of course the kitchen, baths and wardrobes!
It’s all Studio Becker in this master bedroom - teak light boxes line the ceiling, shoji sliding doors conceal the walk-in closet and house the flat screen TV. A custom teak bed with a headboard and storage drawers below transition into full-height night stands with mirrored fronts (with lots of storage inside) and interior up-lit shelving with a light valance above. A window seat that provides additional storage and a lounging area finishes out the room.
Teak wall paneling with a concealed touchless coat closet, interior shoji doors and a desk niche with an inset leather writing surface and cord catcher are just a few more of the customized features built for this condo.
This Collection M kitchen, in Manhattan, high gloss walnut burl and Rimini stainless steel, is packed full of fun features, including an eating table that hydraulically lifts from table height to bar height for parties, an in-counter appliance garage in a concealed elevation system and Studio Becker’s electric Smart drawer with custom inserts for sushi service, fine bone china and stemware.
Combinations of teak and black lacquer with custom vanity designs give these bathrooms the Asian flare the homeowner’s were looking for.
This project has been featured on HGTV's Million Dollar Rooms
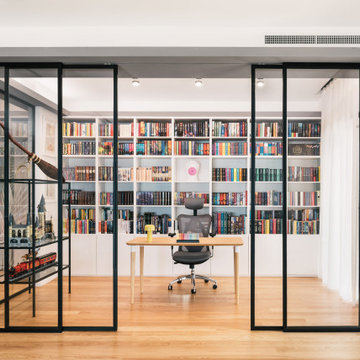
Идея дизайна: кабинет в современном стиле с белыми стенами, паркетным полом среднего тона, отдельно стоящим рабочим столом и коричневым полом

Our San Francisco studio designed this beautiful four-story home for a young newlywed couple to create a warm, welcoming haven for entertaining family and friends. In the living spaces, we chose a beautiful neutral palette with light beige and added comfortable furnishings in soft materials. The kitchen is designed to look elegant and functional, and the breakfast nook with beautiful rust-toned chairs adds a pop of fun, breaking the neutrality of the space. In the game room, we added a gorgeous fireplace which creates a stunning focal point, and the elegant furniture provides a classy appeal. On the second floor, we went with elegant, sophisticated decor for the couple's bedroom and a charming, playful vibe in the baby's room. The third floor has a sky lounge and wine bar, where hospitality-grade, stylish furniture provides the perfect ambiance to host a fun party night with friends. In the basement, we designed a stunning wine cellar with glass walls and concealed lights which create a beautiful aura in the space. The outdoor garden got a putting green making it a fun space to share with friends.
---
Project designed by ballonSTUDIO. They discreetly tend to the interior design needs of their high-net-worth individuals in the greater Bay Area and to their second home locations.
For more about ballonSTUDIO, see here: https://www.ballonstudio.com/

The combination den-office is a cozy place to take care of business, play a game of chess, read or chat. Though the overall home is transitional, this space leans more toward the traditional, anchored by the client's ornately carved desk.

Источник вдохновения для домашнего уюта: кабинет в классическом стиле с бежевыми стенами, паркетным полом среднего тона, отдельно стоящим рабочим столом, коричневым полом, потолком с обоями, панелями на части стены и обоями на стенах
Коричневый кабинет с паркетным полом среднего тона – фото дизайна интерьера
1
