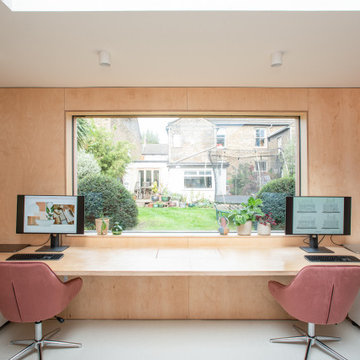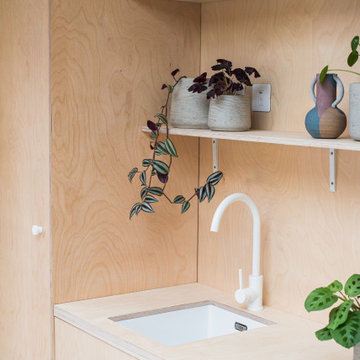Коричневый кабинет с панелями на части стены – фото дизайна интерьера
Сортировать:
Бюджет
Сортировать:Популярное за сегодня
161 - 180 из 195 фото
1 из 3
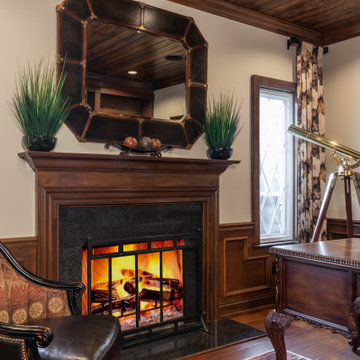
This architecture and interior design project was introduced to us by the client’s contractor after their villa had been damaged extensively by a fire. The entire main level was destroyed with exception of the front study.
Srote & Co reimagined the interior layout of this St. Albans villa to give it an "open concept" and applied universal design principles to make sure it would function for our clients as they aged in place. The universal approach is seen in the flush flooring transitions, low pile rugs and carpets, wide walkways, layers of lighting and in the seated height countertop and vanity. For convenience, the laundry room was relocated to the master walk-in closet. This allowed us to create a dedicated pantry and additional storage off the kitchen where the laundry was previously housed.
All interior selections and furnishings shown were specified or procured by Srote & Co Architects.
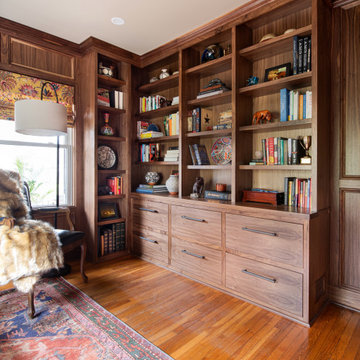
Пример оригинального дизайна: домашняя библиотека среднего размера в стиле неоклассика (современная классика) с коричневыми стенами, паркетным полом среднего тона, встроенным рабочим столом, коричневым полом и панелями на части стены
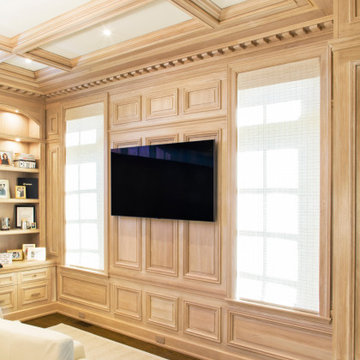
We offer a wide variety of coffered ceilings, custom made in different styles and finishes to fit any space and taste.
For more projects visit our website wlkitchenandhome.com
.
.
.
#cofferedceiling #customceiling #ceilingdesign #classicaldesign #traditionalhome #crown #finishcarpentry #finishcarpenter #exposedbeams #woodwork #carvedceiling #paneling #custombuilt #custombuilder #kitchenceiling #library #custombar #barceiling #livingroomideas #interiordesigner #newjerseydesigner #millwork #carpentry #whiteceiling #whitewoodwork #carved #carving #ornament #librarydecor #architectural_ornamentation
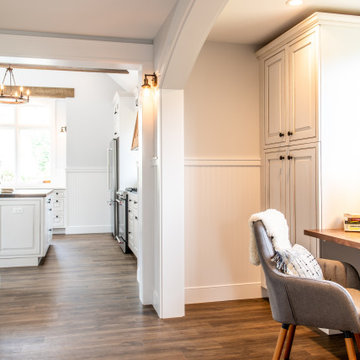
the old dining room became a stately hall with and archway to an office space and enclosed laundry room to the left.
На фото: рабочее место среднего размера в стиле кантри с белыми стенами, полом из винила, встроенным рабочим столом, коричневым полом и панелями на части стены
На фото: рабочее место среднего размера в стиле кантри с белыми стенами, полом из винила, встроенным рабочим столом, коричневым полом и панелями на части стены
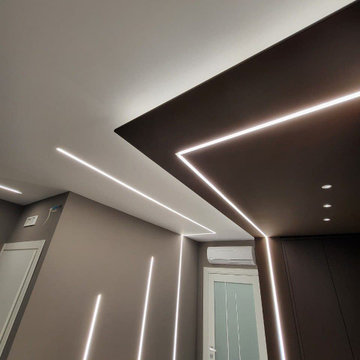
Studio
На фото: домашняя мастерская среднего размера в стиле модернизм с полом из керамогранита, серым полом, многоуровневым потолком, панелями на части стены, разноцветными стенами и отдельно стоящим рабочим столом
На фото: домашняя мастерская среднего размера в стиле модернизм с полом из керамогранита, серым полом, многоуровневым потолком, панелями на части стены, разноцветными стенами и отдельно стоящим рабочим столом
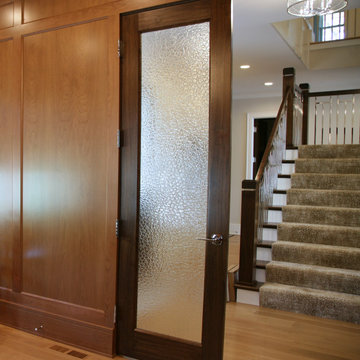
The office doors have an opaque glass insert to keep an element of privacy while letting in the light.
Идея дизайна: рабочее место среднего размера в стиле неоклассика (современная классика) с коричневыми стенами, светлым паркетным полом, отдельно стоящим рабочим столом, коричневым полом, кессонным потолком и панелями на части стены
Идея дизайна: рабочее место среднего размера в стиле неоклассика (современная классика) с коричневыми стенами, светлым паркетным полом, отдельно стоящим рабочим столом, коричневым полом, кессонным потолком и панелями на части стены
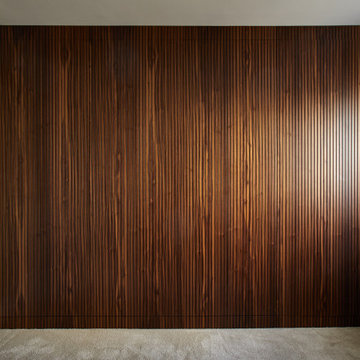
A wall of concealed storage in study
Идея дизайна: рабочее место среднего размера в стиле ретро с панелями на части стены
Идея дизайна: рабочее место среднего размера в стиле ретро с панелями на части стены
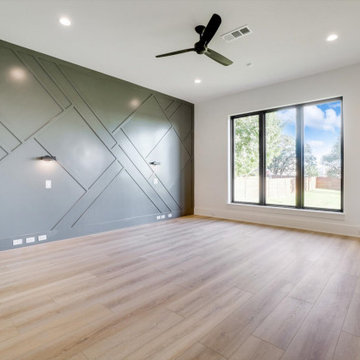
Home offices are set up by people who work from home, whether self-employed or telecommuting for an employer. Essentials within a home office often include a desk, chair, computer or laptop, internet capability, and adequate software like Zoom to connect with co-workers who are also working remotely.
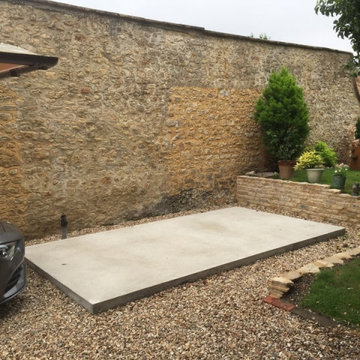
Mr & Mrs S contacted Garden Retreat after initially looking for a building from a competitor to be installed as a quiet place for Mrs S to write poetry. The reason they contacted Garden Retreat was the proposed garden room had to satisfy local planning restrictions in the beautiful village of Beaminster, Dorset.
Garden Retreat specialise in providing buildings that not only satisfies the clients requirements but also planning requirements. Our standard building has uPVC windows and doors and a particular style of metal roof. In this instance we modified one of our Contemporary Garden Offices and installed timber double glazed windows and doors and a sinusoidal profiled roof (I know, a posh word for corrugated iron from the planners) and satisfied both the client and local planners.
This contemporary garden building is constructed using an external cedar clad and bitumen paper to ensure any damp is kept out of the building. The walls are constructed using a 75mm x 38mm timber frame, 50mm Celotex and an grooved brushed ply 12mm inner lining to finish the walls. The total thickness of the walls is 100mm which lends itself to all year round use. The floor is manufactured using heavy duty bearers, 70mm Celotex and a 15mm ply floor which can either be carpeted or a vinyl floor can be installed for a hard wearing, easy clean option. These buildings now included and engineered laminated floor as standard, please contact us for further details and options.
The roof is insulated and comes with an inner ply, metal Rolaclad roof, underfelt and internal spot lights. Also within the electrics pack there is consumer unit, 3 double sockets and a switch. We also install sockets with built in USB charging points which is very useful and this building also has external spots to light up the porch area.
This particular model was supplied with one set of 1200mm wide timber framed French doors and one 600mm double glazed sidelight which provides a traditional look and lots of light. In addition, it has two double casement timber windows for ventilation if you do not want to open the French doors. The building is designed to be modular so during the ordering process you have the opportunity to choose where you want the windows and doors to be.
If you are interested in this design or would like something similar please do not hesitate to contact us for a quotation?
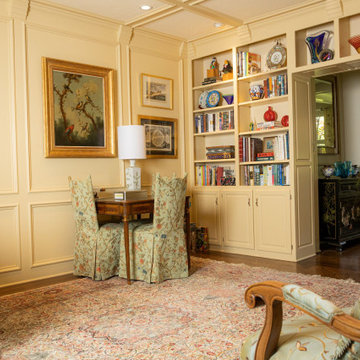
На фото: домашняя библиотека с желтыми стенами, темным паркетным полом, кессонным потолком и панелями на части стены с
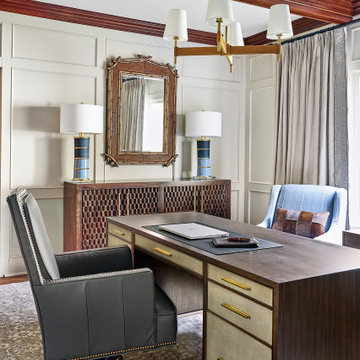
Идея дизайна: кабинет в стиле неоклассика (современная классика) с стандартным камином, фасадом камина из плитки, отдельно стоящим рабочим столом, кессонным потолком и панелями на части стены
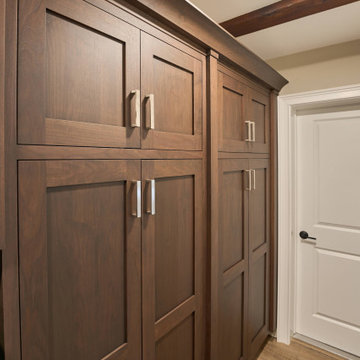
This historic barn has been revitalized into a vibrant hub of creativity and innovation. With its rustic charm preserved and infused with contemporary design elements, the space offers a unique blend of old-world character and modern functionality.
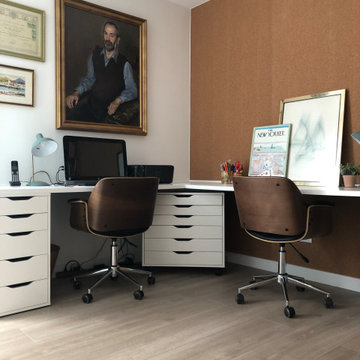
На фото: рабочее место среднего размера в стиле фьюжн с коричневыми стенами, светлым паркетным полом, отдельно стоящим рабочим столом и панелями на части стены
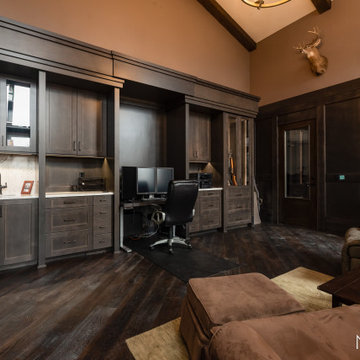
Пример оригинального дизайна: кабинет в стиле неоклассика (современная классика) с панелями на части стены

Стильный дизайн: домашняя мастерская в классическом стиле с синими стенами, темным паркетным полом, угловым камином, фасадом камина из штукатурки, отдельно стоящим рабочим столом, коричневым полом и панелями на части стены - последний тренд
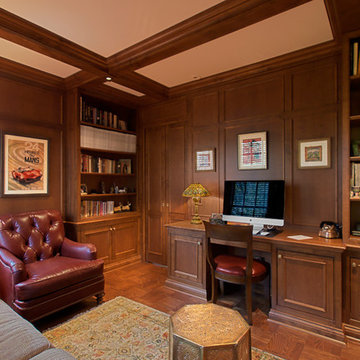
Traditional style home office with beam ceiling, custom wall panels, cabinetry & desk-Glencoe Home Renovation by Benvenuti and Stein
Norman Sizemore-Photographer
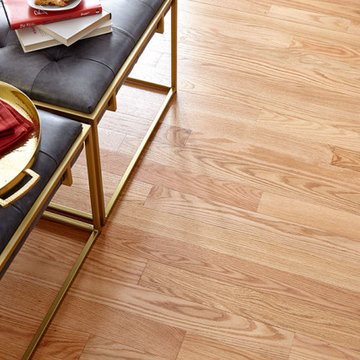
На фото: домашняя библиотека в стиле фьюжн с белыми стенами, светлым паркетным полом и панелями на части стены
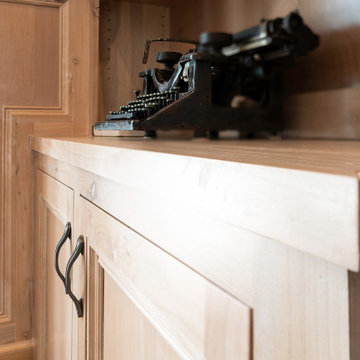
A custom finish on Knotty Alder cabinetry and wood paneling in a home office/library. The wall paneling lines the entire room and Inset cabinetry and tall bookcases are installed on either side of the room.
Коричневый кабинет с панелями на части стены – фото дизайна интерьера
9
