Коричневый кабинет с любым потолком – фото дизайна интерьера
Сортировать:
Бюджет
Сортировать:Популярное за сегодня
81 - 100 из 1 125 фото
1 из 3

Стильный дизайн: домашняя библиотека среднего размера в морском стиле с паркетным полом среднего тона, стандартным камином, фасадом камина из камня, встроенным рабочим столом, коричневым полом, кессонным потолком и панелями на части стены - последний тренд

A custom built office is bright and welcoming. Beautiful maple wood cabinetry with floating shelves. An inset blue linoleum writing surface is a perfect surface for working. Just incredible wallpaper brightens the room. Blue accents throughout.
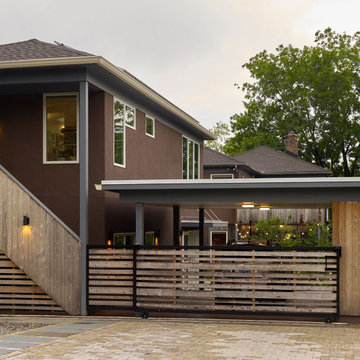
Alloy designed and built an Accessory Dwelling Unit that included this second floor private art studio. The clean palette, large windows, and skylights have created an ideal space for our client's creativity.

Свежая идея для дизайна: рабочее место среднего размера в стиле кантри с бежевыми стенами, паркетным полом среднего тона, отдельно стоящим рабочим столом, потолком из вагонки и панелями на стенах - отличное фото интерьера

The need for a productive and comfortable space was the motive for the study design. A culmination of ideas supports daily routines from the computer desk for correspondence, the worktable to review documents, or the sofa to read reports. The wood mantel creates the base for the art niche, which provides a space for one homeowner’s taste in modern art to be expressed. Horizontal wood elements are stained for layered warmth from the floor, wood tops, mantel, and ceiling beams. The walls are covered in a natural paper weave with a green tone that is pulled to the built-ins flanking the marble fireplace for a happier work environment. Connections to the outside are a welcome relief to enjoy views to the front, or pass through the doors to the private outdoor patio at the back of the home. The ceiling light fixture has linen panels as a tie to personal ship artwork displayed in the office.

This historic barn has been revitalized into a vibrant hub of creativity and innovation. With its rustic charm preserved and infused with contemporary design elements, the space offers a unique blend of old-world character and modern functionality.

Este proyecto de Homestaging fue especial por muchos motivos. En primer lugar porque contábamos con un diamante en bruto: un duplex de dos habitaciones con muchísimo encanto, dos plantas comunicadas en altura, la segunda de ellas abuhardillada con techos de madera y un espacio diáfano con muchísimas posibilidades y sobre todo por estar en el centro de San Lorenzo de Es Escorial, un lugar mágico, rodeado de edificios singulares llenos de color.
Sin duda sus vistas desde el balcón y la luz que entraba por sus inmensos ventanales de techo a suelo eran su punto fuerte, pero necesitaba una pequeña reforma después de haber estado alquilado muchos años, aunque la cocina integrada en el salón sí estaba reformada.
Los azulejos del baño de la primera planta se pintaron de un verde suave y relajado, se cambiaron sanitarios y grifería y se colocó un espejo singular encontrado en un mercado de segunda mano y restaurado. Se pintó toda la vivienda de un blanco crema suave, asimismo se pintó de blanco la carpintería de madera y las vigas metálicas para potenciar la sensación de amplitud
Se realizaron todas aquellas pequeñas reparaciones para poner la vivienda en óptimo estado de funcionamiento, se cambiaron ventanas velux y se reforzó el aislamiento.
En la segunda planta cambiamos el suelo de gres por una tarima laminada en tono gris claro resistente al agua y se cambió el suelo del baño por un suelo vinílico con un resultado espectacular
Y para poner la guinda del pastel se realizó un estudio del espacio para realizar un homestaging de amueblamiento y decoración combinando muebles de cartón y normales más fotografía inmobiliaria para destacar el potencial de la vivienda y enseñar sus posibles usos que naturalmente, son propuestas para que luego el inquilino haga suya su casa y la adapte a su modo de vida.
Todas las personas que visitaron la vivienda agradecieron en contar con el homestaging para hacerse una idea de como podría ser su vida allí

На фото: кабинет в стиле неоклассика (современная классика) с серыми стенами, паркетным полом среднего тона, отдельно стоящим рабочим столом, многоуровневым потолком и обоями на стенах
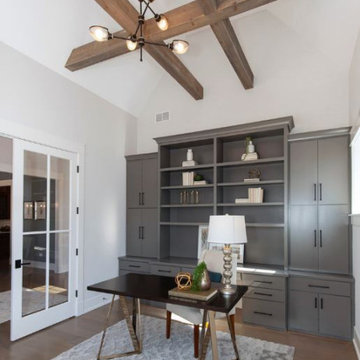
Beautiful home office features modern lighting, exposed beams, vaulted ceiling, and built in desk to provide a fantastic space for working from home.
На фото: большой домашняя библиотека в стиле кантри с белыми стенами, светлым паркетным полом, отдельно стоящим рабочим столом, коричневым полом и балками на потолке
На фото: большой домашняя библиотека в стиле кантри с белыми стенами, светлым паркетным полом, отдельно стоящим рабочим столом, коричневым полом и балками на потолке
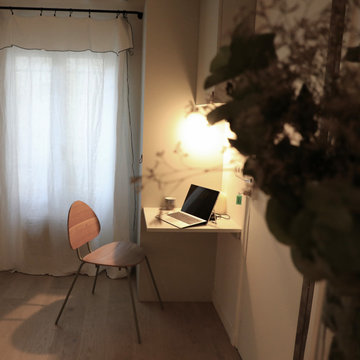
Réalisation d'un espace bureau sur mesure dans ce studio de 26 m2
Источник вдохновения для домашнего уюта: маленькое рабочее место в скандинавском стиле с светлым паркетным полом, встроенным рабочим столом и балками на потолке для на участке и в саду
Источник вдохновения для домашнего уюта: маленькое рабочее место в скандинавском стиле с светлым паркетным полом, встроенным рабочим столом и балками на потолке для на участке и в саду
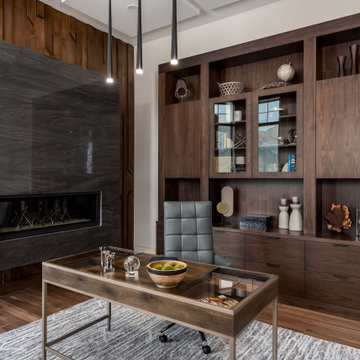
The Matterhorn Home - featured in the Utah Valley Parade of Homes
На фото: большое рабочее место в стиле модернизм с белыми стенами, темным паркетным полом, подвесным камином, фасадом камина из плитки, отдельно стоящим рабочим столом, коричневым полом и кессонным потолком
На фото: большое рабочее место в стиле модернизм с белыми стенами, темным паркетным полом, подвесным камином, фасадом камина из плитки, отдельно стоящим рабочим столом, коричневым полом и кессонным потолком
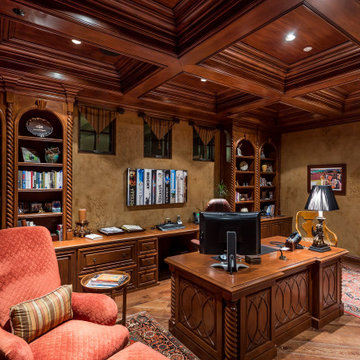
Стильный дизайн: рабочее место в средиземноморском стиле с коричневыми стенами, паркетным полом среднего тона, отдельно стоящим рабочим столом, коричневым полом, кессонным потолком, деревянным потолком и обоями на стенах - последний тренд
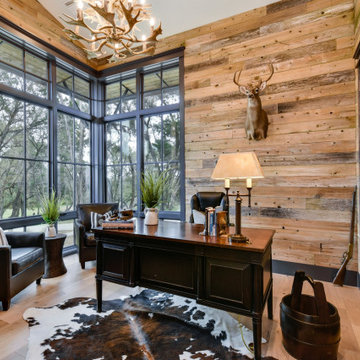
Стильный дизайн: кабинет в стиле рустика с светлым паркетным полом, отдельно стоящим рабочим столом, сводчатым потолком и деревянными стенами без камина - последний тренд

Contemporary designer office constructed in SE26 conservation area. Functional and stylish.
На фото: домашняя мастерская среднего размера в современном стиле с белыми стенами, отдельно стоящим рабочим столом, белым полом, полом из керамической плитки, потолком из вагонки и панелями на части стены
На фото: домашняя мастерская среднего размера в современном стиле с белыми стенами, отдельно стоящим рабочим столом, белым полом, полом из керамической плитки, потолком из вагонки и панелями на части стены
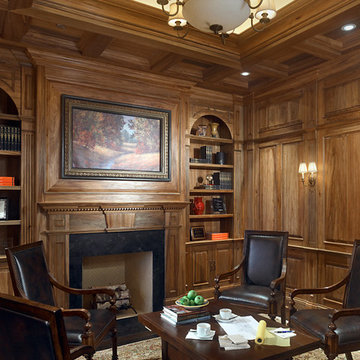
Office/Study,Benvenuti and Stein Design Build North Shore, Winnetka Showroom
Пример оригинального дизайна: рабочее место среднего размера в классическом стиле с коричневыми стенами, стандартным камином, фасадом камина из дерева, сводчатым потолком и панелями на части стены
Пример оригинального дизайна: рабочее место среднего размера в классическом стиле с коричневыми стенами, стандартным камином, фасадом камина из дерева, сводчатым потолком и панелями на части стены

写真: 八杉 和興
Свежая идея для дизайна: маленький кабинет в скандинавском стиле с белыми стенами, светлым паркетным полом, встроенным рабочим столом и деревянным потолком без камина для на участке и в саду - отличное фото интерьера
Свежая идея для дизайна: маленький кабинет в скандинавском стиле с белыми стенами, светлым паркетным полом, встроенным рабочим столом и деревянным потолком без камина для на участке и в саду - отличное фото интерьера
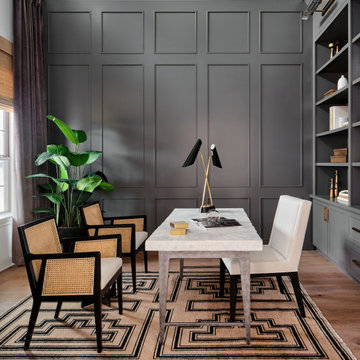
The sophisticated study adds a touch of moodiness to the home. Our team custom designed the 12' tall built in bookcases and wainscoting to add some much needed architectural detailing to the plain white space and 22' tall walls. A hidden pullout drawer for the printer and additional file storage drawers add function to the home office. The windows are dressed in contrasting velvet drapery panels and simple sophisticated woven window shades. The woven textural element is picked up again in the area rug, the chandelier and the caned guest chairs. The ceiling boasts patterned wallpaper with gold accents. A natural stone and iron desk and a comfortable desk chair complete the space.

Designed to maximize function with minimal impact, the studio serves up adaptable square footage in a wrapping almost healthy enough to eat.
The open interior space organically transitions from personal to communal with the guidance of an angled roof plane. Beneath the tallest elevation, a sunny workspace awaits creative endeavors. The high ceiling provides room for big ideas in a small space, while a cluster of windows offers a glimpse of the structure’s soaring eave. Solid walls hugging the workspace add both privacy and anchors for wall-mounted storage. Towards the studio’s southern end, the ceiling plane slopes downward into a more intimate gathering space with playfully angled lines.
The building is as sustainable as it is versatile. Its all-wood construction includes interior paneling sourced locally from the Wood Mill of Maine. Lengths of eastern white pine span up to 16 feet to reach from floor to ceiling, creating visual warmth from a material that doubles as a natural insulator. Non-toxic wood fiber insulation, made from sawdust and wax, partners with triple-glazed windows to further insulate against extreme weather. During the winter, the interior temperature is able to reach 70 degrees without any heat on.
As it neared completion, the studio became a family project with Jesse, Betsy, and their kids working together to add the finishing touches. “Our whole life is a bit of an architectural experiment”, says Jesse, “but this has become an incredibly useful space.”

Свежая идея для дизайна: кабинет в стиле рустика с бежевыми стенами, отдельно стоящим рабочим столом, серым полом, сводчатым потолком, деревянным потолком и деревянными стенами - отличное фото интерьера

На фото: рабочее место среднего размера в морском стиле с ковровым покрытием, серым полом, сводчатым потолком и деревянными стенами с
Коричневый кабинет с любым потолком – фото дизайна интерьера
5