Коричневый кабинет с коричневым полом – фото дизайна интерьера
Сортировать:
Бюджет
Сортировать:Популярное за сегодня
21 - 40 из 4 750 фото
1 из 3
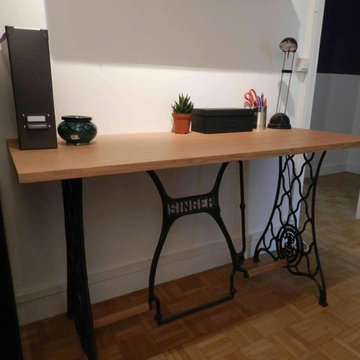
Recyclage de pieds de machine à coudre Singer pour une réalisation simple d'un petit bureau.
Стильный дизайн: маленькое рабочее место в стиле лофт с белыми стенами, светлым паркетным полом, отдельно стоящим рабочим столом и коричневым полом для на участке и в саду - последний тренд
Стильный дизайн: маленькое рабочее место в стиле лофт с белыми стенами, светлым паркетным полом, отдельно стоящим рабочим столом и коричневым полом для на участке и в саду - последний тренд

Rift Sawn White Oak Library/Den Bookcases and stoage. Right oak wall paneling and trim to match.
Идея дизайна: большой домашняя библиотека в стиле неоклассика (современная классика) с коричневыми стенами, темным паркетным полом и коричневым полом без камина
Идея дизайна: большой домашняя библиотека в стиле неоклассика (современная классика) с коричневыми стенами, темным паркетным полом и коричневым полом без камина
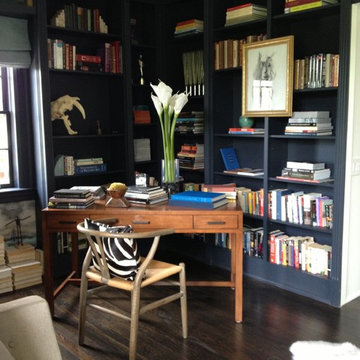
Library
На фото: домашняя библиотека в стиле неоклассика (современная классика) с темным паркетным полом, отдельно стоящим рабочим столом, коричневым полом и белыми стенами с
На фото: домашняя библиотека в стиле неоклассика (современная классика) с темным паркетным полом, отдельно стоящим рабочим столом, коричневым полом и белыми стенами с
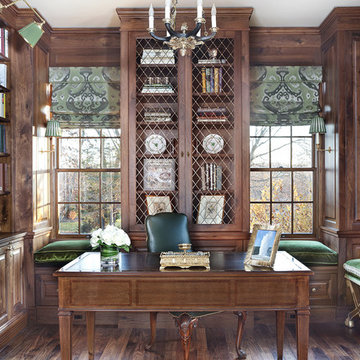
A Classical home library was created using character grade walnut . The room features built in cabinetry and window seats with green silk velvet cushions. The tall custom wire cabinet houses a printer in the bottom cabinet. There are shelf slides in the bottom cabinets. The ottomans that are tucked in the niches can be used as extra seating in the room or can be brought into the living room which opens to this space. Photographer: Peter Rymwid

Architect: Sharratt Design & Company,
Photography: Jim Kruger, LandMark Photography,
Landscape & Retaining Walls: Yardscapes, Inc.
Идея дизайна: большой кабинет в классическом стиле с местом для рукоделия, бежевыми стенами, паркетным полом среднего тона, отдельно стоящим рабочим столом и коричневым полом без камина
Идея дизайна: большой кабинет в классическом стиле с местом для рукоделия, бежевыми стенами, паркетным полом среднего тона, отдельно стоящим рабочим столом и коричневым полом без камина
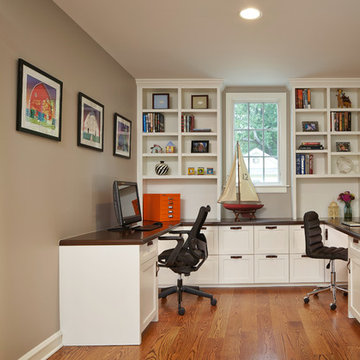
This home study room for parents and children is located in this renovated garage, several steps down from the kitchen. The new detached garage is visible through the window.
Makeover of the entire exterior of this Wilmette Home.
Addition of a Foyer and front porch / portico.
Converted Garage into a family study / office.
Remodeled mudroom.
Patsy McEnroe Photography
Cabinetry by Counterpoint-cabinetry-inc

2014 ASID Design Awards - Winner Silver Residential, Small Firm - Singular Space
Renovation of the husbands study. The client asked for a clam color and look that would make her husband feel good when spending time in his study/ home office. Starting with the main focal point wall, the Hunt Solcum art piece was to remain. The space plan options showed the clients that the way the room had been laid out was not the best use of the space and the old furnishings were large in scale, but outdated in look. For a calm look we went from a red interior to a gray, from plaid silk draperies to custom fabric. Each piece in the room was made to fit the scale f the room and the client, who is 6'4".
River Oaks Residence
DM Photography
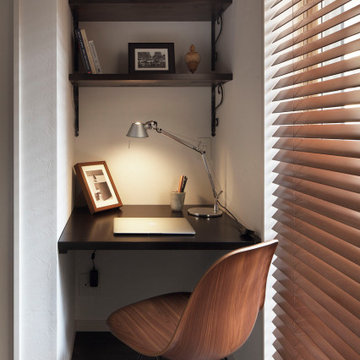
ご主人さまのコンパクトですっきりとした書斎。
Свежая идея для дизайна: маленькое рабочее место в современном стиле с белыми стенами, встроенным рабочим столом и коричневым полом без камина для на участке и в саду - отличное фото интерьера
Свежая идея для дизайна: маленькое рабочее место в современном стиле с белыми стенами, встроенным рабочим столом и коричневым полом без камина для на участке и в саду - отличное фото интерьера

The family living in this shingled roofed home on the Peninsula loves color and pattern. At the heart of the two-story house, we created a library with high gloss lapis blue walls. The tête-à-tête provides an inviting place for the couple to read while their children play games at the antique card table. As a counterpoint, the open planned family, dining room, and kitchen have white walls. We selected a deep aubergine for the kitchen cabinetry. In the tranquil master suite, we layered celadon and sky blue while the daughters' room features pink, purple, and citrine.
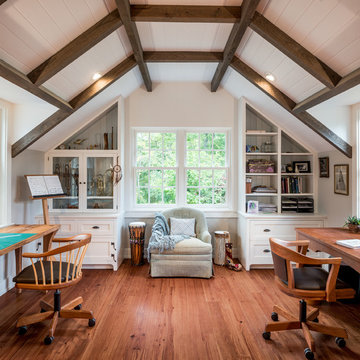
Angle Eye Photography
Стильный дизайн: большая домашняя мастерская в стиле кантри с серыми стенами, паркетным полом среднего тона, отдельно стоящим рабочим столом и коричневым полом - последний тренд
Стильный дизайн: большая домашняя мастерская в стиле кантри с серыми стенами, паркетным полом среднего тона, отдельно стоящим рабочим столом и коричневым полом - последний тренд
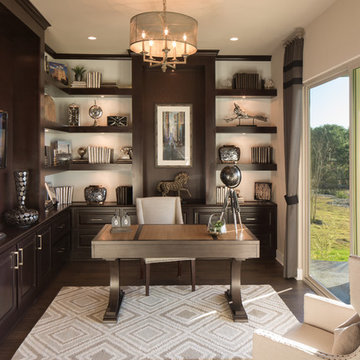
Пример оригинального дизайна: кабинет в стиле неоклассика (современная классика) с бежевыми стенами, темным паркетным полом, отдельно стоящим рабочим столом и коричневым полом

View of custom home office casework, library, desk, and reading nook.
Свежая идея для дизайна: кабинет в современном стиле с зелеными стенами, темным паркетным полом, отдельно стоящим рабочим столом и коричневым полом - отличное фото интерьера
Свежая идея для дизайна: кабинет в современном стиле с зелеными стенами, темным паркетным полом, отдельно стоящим рабочим столом и коричневым полом - отличное фото интерьера
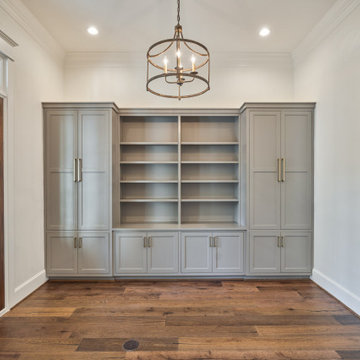
Источник вдохновения для домашнего уюта: большое рабочее место с белыми стенами, темным паркетным полом и коричневым полом

Interior Design, Custom Furniture Design & Art Curation by Chango & Co.
Photography by Christian Torres
Стильный дизайн: рабочее место среднего размера в стиле неоклассика (современная классика) с синими стенами, темным паркетным полом, стандартным камином и коричневым полом - последний тренд
Стильный дизайн: рабочее место среднего размера в стиле неоклассика (современная классика) с синими стенами, темным паркетным полом, стандартным камином и коричневым полом - последний тренд
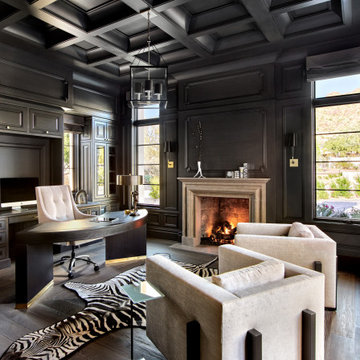
Пример оригинального дизайна: кабинет в средиземноморском стиле с отдельно стоящим рабочим столом, черными стенами, темным паркетным полом, стандартным камином, коричневым полом, кессонным потолком и панелями на части стены
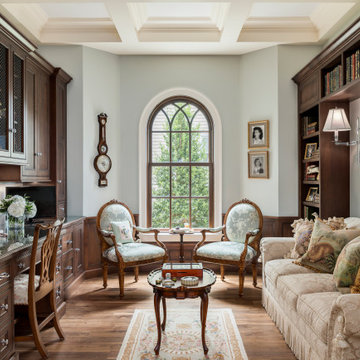
Идея дизайна: кабинет в классическом стиле с серыми стенами, темным паркетным полом, встроенным рабочим столом и коричневым полом
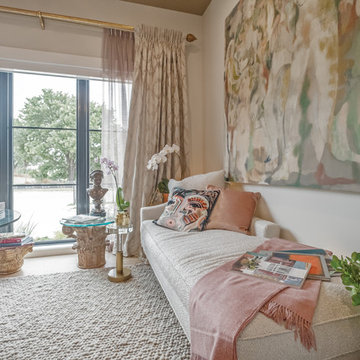
Идея дизайна: большой домашняя библиотека в стиле фьюжн с светлым паркетным полом, отдельно стоящим рабочим столом, коричневым полом и бежевыми стенами

Anna Stathaki
Свежая идея для дизайна: кабинет в классическом стиле с зелеными стенами, паркетным полом среднего тона, отдельно стоящим рабочим столом и коричневым полом - отличное фото интерьера
Свежая идея для дизайна: кабинет в классическом стиле с зелеными стенами, паркетным полом среднего тона, отдельно стоящим рабочим столом и коричневым полом - отличное фото интерьера
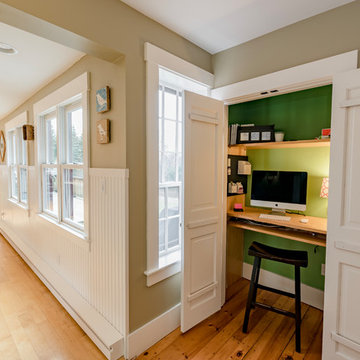
Northpeak Design Photography
На фото: маленькое рабочее место в стиле кантри с зелеными стенами, встроенным рабочим столом, коричневым полом и паркетным полом среднего тона для на участке и в саду
На фото: маленькое рабочее место в стиле кантри с зелеными стенами, встроенным рабочим столом, коричневым полом и паркетным полом среднего тона для на участке и в саду
Коричневый кабинет с коричневым полом – фото дизайна интерьера
2
