Коричневый кабинет – фото дизайна интерьера
Сортировать:
Бюджет
Сортировать:Популярное за сегодня
81 - 100 из 266 фото
1 из 3
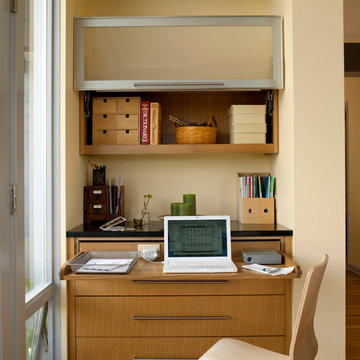
Kathryn Barnard
Идея дизайна: кабинет среднего размера в стиле ретро с встроенным рабочим столом, бежевыми стенами и паркетным полом среднего тона без камина
Идея дизайна: кабинет среднего размера в стиле ретро с встроенным рабочим столом, бежевыми стенами и паркетным полом среднего тона без камина
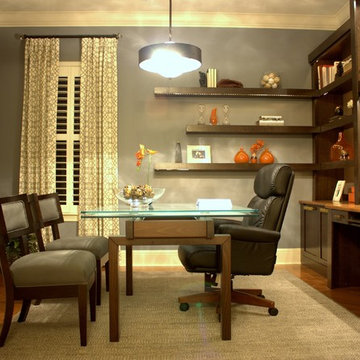
Custom office with baseball fan theme, floating lighted shelves, textured/dimensional wall paper, gray walls, orange accents, graphic custom drapery panels, gold cabinet hardware. Wall color is Benjamin Moore's Deep Silver 2124-30
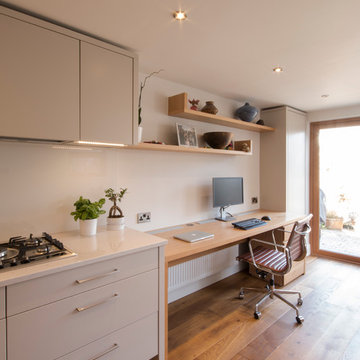
Steven Jones
Modern galley kitchen with sleek LED lighting, glass splash-backs, silestone worktops and a satin spray painted finish in Farrow & Ball's "elephants breath".
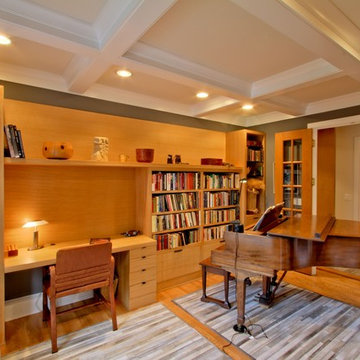
The library/music room desk wall was fabricated from quarter-sawn white oak. The white coffered ceiling was enhanced with a larger crown moulding.
Dual gray rugs sit beneath the desk chair and piano.
The entry from the grand hall is made through double french doors.
Design by MWHarris
Photo by Christopher Wright, CR
Built by WrightWorks, LLC
Serving Indianapolis and Carmel, IN
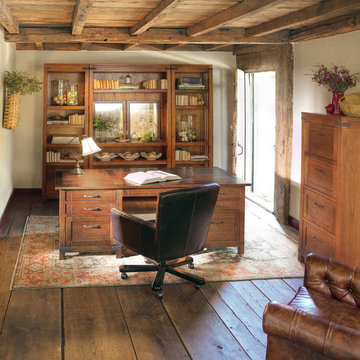
The Bentley Collection is inspired by the Campaign style of the 18th and 19th centuries. The original Campaign designs were crafted for the gentlemen officer class of the British army. With sea voyages that typically lasted over three months and journeys that ranged from tropical jungles to scorching deserts, ease of transport and assembly were essential considerations in the design. The officers, accustomed to the best, required their traveling furniture in high style. Thus, the living room and bedroom suites that graced their tents would also be perfectly suitable in a fashionable London townhouse. Campaign furniture helped make life “under canvas” feel like home. In a modern day sense, this collection can do the same for you. Of course, you can’t fold the Bentley pieces for easy transport, but the concept remains the same: functional details help define successful style.
Arhaus Furniture
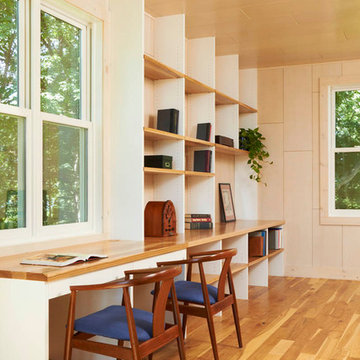
© Alyssa Lee Photography
Идея дизайна: кабинет в стиле модернизм с бежевыми стенами, паркетным полом среднего тона и встроенным рабочим столом
Идея дизайна: кабинет в стиле модернизм с бежевыми стенами, паркетным полом среднего тона и встроенным рабочим столом
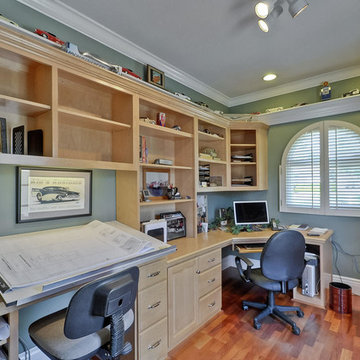
Victor Lin Photography
Design by Kip's Kustom Homes
Свежая идея для дизайна: кабинет в классическом стиле с встроенным рабочим столом - отличное фото интерьера
Свежая идея для дизайна: кабинет в классическом стиле с встроенным рабочим столом - отличное фото интерьера
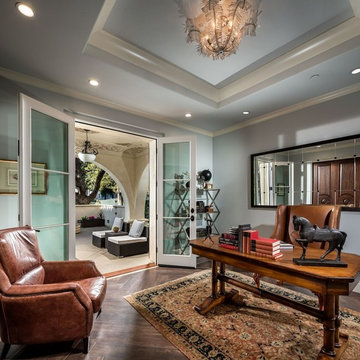
David Guettler Photography, david@guettlerphotography.com (562)225-1941
На фото: рабочее место в классическом стиле с синими стенами, отдельно стоящим рабочим столом и темным паркетным полом с
На фото: рабочее место в классическом стиле с синими стенами, отдельно стоящим рабочим столом и темным паркетным полом с
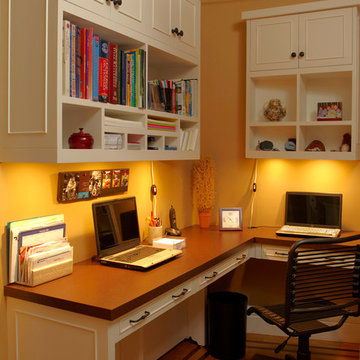
Peter Murdock Photography
На фото: кабинет в классическом стиле с встроенным рабочим столом
На фото: кабинет в классическом стиле с встроенным рабочим столом
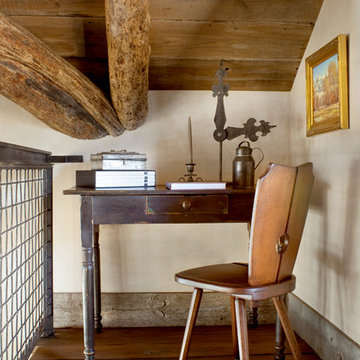
Стильный дизайн: кабинет в стиле рустика с белыми стенами, темным паркетным полом и отдельно стоящим рабочим столом - последний тренд
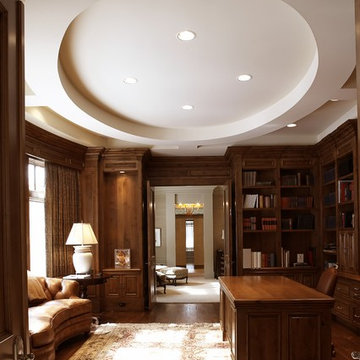
Beautiful soft contemporary home combining traditional and contemporary elements.
Architect: SKD Architects, Steve Kleineman
Builder: MS&I Building Company
Interior Designer: Nancy Langton
Photographer: Jill Greer Photography
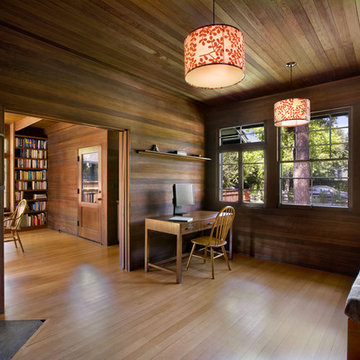
Former historic dining room, restored and now used as study and guest room, open to former living room - now used as library.
Cathy Schwabe Architecture.
Photograph by David Wakely. Contractor: Young & Burton, Inc.
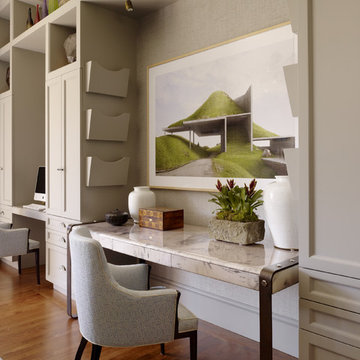
Jeffers Design Group completely remodeled and designed this 10,000-square-foot Presidio Heights grande dame. This circa 1913 residence was designed by noted San Francisco architect Houghton Sawyer; JDG respectfully preserved the soul of the home while injecting it with new life. Photography by Matthew Millman
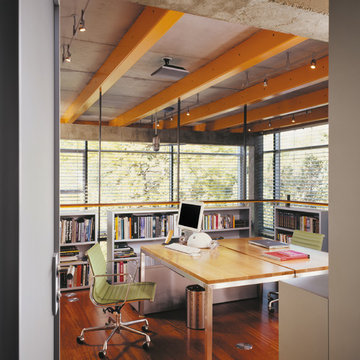
Photography-Hedrich Blessing
Glass House:
The design objective was to build a house for my wife and three kids, looking forward in terms of how people live today. To experiment with transparency and reflectivity, removing borders and edges from outside to inside the house, and to really depict “flowing and endless space”. To construct a house that is smart and efficient in terms of construction and energy, both in terms of the building and the user. To tell a story of how the house is built in terms of the constructability, structure and enclosure, with the nod to Japanese wood construction in the method in which the concrete beams support the steel beams; and in terms of how the entire house is enveloped in glass as if it was poured over the bones to make it skin tight. To engineer the house to be a smart house that not only looks modern, but acts modern; every aspect of user control is simplified to a digital touch button, whether lights, shades/blinds, HVAC, communication/audio/video, or security. To develop a planning module based on a 16 foot square room size and a 8 foot wide connector called an interstitial space for hallways, bathrooms, stairs and mechanical, which keeps the rooms pure and uncluttered. The base of the interstitial spaces also become skylights for the basement gallery.
This house is all about flexibility; the family room, was a nursery when the kids were infants, is a craft and media room now, and will be a family room when the time is right. Our rooms are all based on a 16’x16’ (4.8mx4.8m) module, so a bedroom, a kitchen, and a dining room are the same size and functions can easily change; only the furniture and the attitude needs to change.
The house is 5,500 SF (550 SM)of livable space, plus garage and basement gallery for a total of 8200 SF (820 SM). The mathematical grid of the house in the x, y and z axis also extends into the layout of the trees and hardscapes, all centered on a suburban one-acre lot.
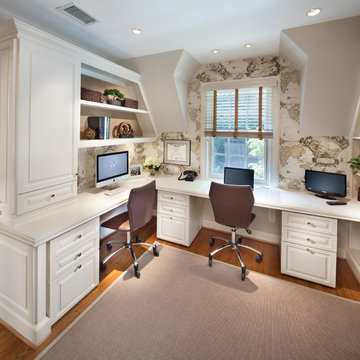
Phtography by Morgan Howarth
Идея дизайна: кабинет в классическом стиле с встроенным рабочим столом
Идея дизайна: кабинет в классическом стиле с встроенным рабочим столом
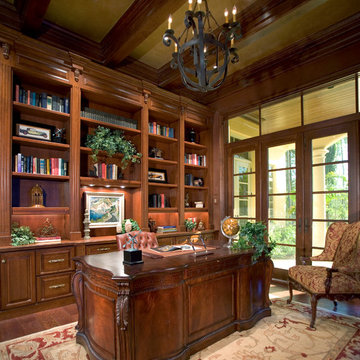
The Cordillera home plan's Library/Study features beautiful Cherry built-in bookshelves as well as a coffered ceiling treatment. It overlooks the rear of the home with views to pool and golf course beyond.
C J Walker
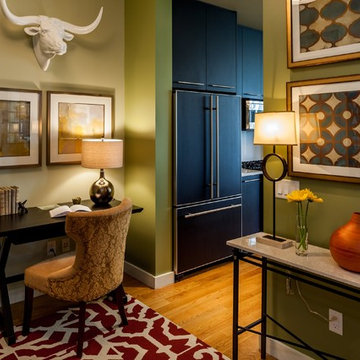
Elliott Schofield
Пример оригинального дизайна: рабочее место среднего размера в современном стиле с зелеными стенами, светлым паркетным полом и отдельно стоящим рабочим столом без камина
Пример оригинального дизайна: рабочее место среднего размера в современном стиле с зелеными стенами, светлым паркетным полом и отдельно стоящим рабочим столом без камина
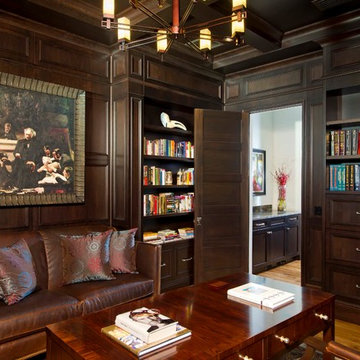
На фото: рабочее место в классическом стиле с коричневыми стенами и паркетным полом среднего тона с
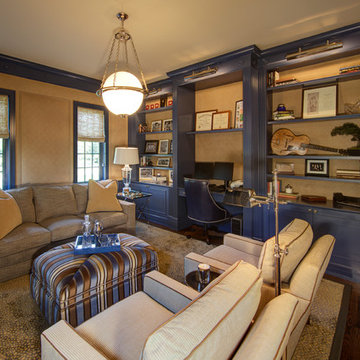
Свежая идея для дизайна: кабинет в классическом стиле с темным паркетным полом и встроенным рабочим столом - отличное фото интерьера
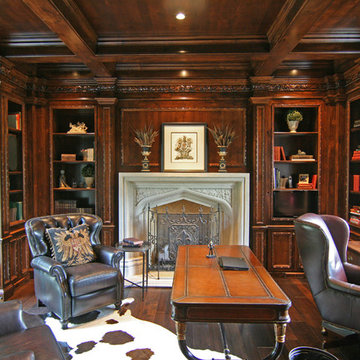
Свежая идея для дизайна: кабинет в классическом стиле с темным паркетным полом и встроенным рабочим столом - отличное фото интерьера
Коричневый кабинет – фото дизайна интерьера
5