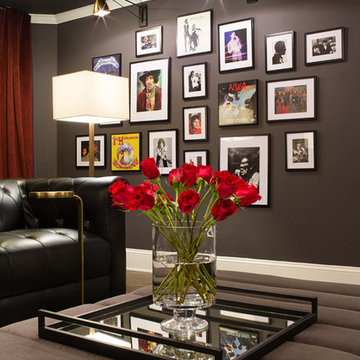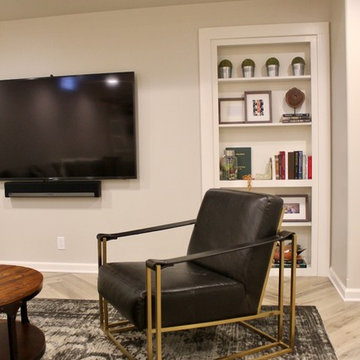Коричневый, фиолетовый подвал – фото дизайна интерьера
Сортировать:
Бюджет
Сортировать:Популярное за сегодня
41 - 60 из 50 519 фото
1 из 3

Rob Schwerdt
На фото: подвал в стиле рустика с коричневыми стенами, ковровым покрытием и серым полом с
На фото: подвал в стиле рустика с коричневыми стенами, ковровым покрытием и серым полом с
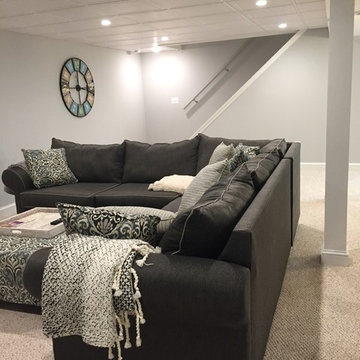
This basement has outlived its original wall paneling (see before pictures) and became more of a storage than enjoyable living space. With minimum changes to the original footprint, all walls and flooring and ceiling have been removed and replaced with light and modern finishes. LVT flooring with wood grain design in wet areas, carpet in all living spaces. Custom-built bookshelves house family pictures and TV for movie nights. Bar will surely entertain many guests for holidays and family gatherings.
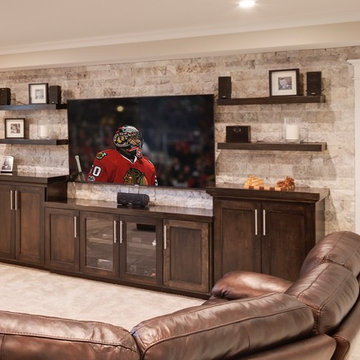
Jim Kruger Landmark Photography
На фото: большой подвал в стиле неоклассика (современная классика) с наружными окнами, бежевыми стенами, полом из керамогранита и коричневым полом без камина с
На фото: большой подвал в стиле неоклассика (современная классика) с наружными окнами, бежевыми стенами, полом из керамогранита и коричневым полом без камина с
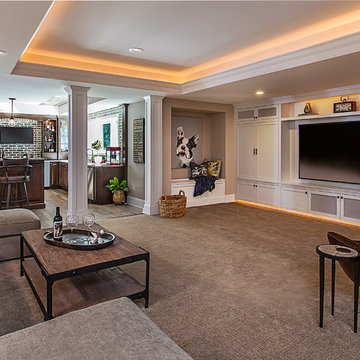
This Milford French country home’s 2,500 sq. ft. basement transformation is just as extraordinary as it is warm and inviting. The M.J. Whelan design team, along with our clients, left no details out. This luxury basement is a beautiful blend of modern and rustic materials. A unique tray ceiling with a hardwood inset defines the space of the full bar. Brookhaven maple custom cabinets with a dark bistro finish and Cambria quartz countertops were used along with state of the art appliances. A brick backsplash and vintage pendant lights with new LED Edison bulbs add beautiful drama. The entertainment area features a custom built-in entertainment center designed specifically to our client’s wishes. It houses a large flat screen TV, lots of storage, display shelves and speakers hidden by speaker fabric. LED accent lighting was strategically installed to highlight this beautiful space. The entertaining area is open to the billiards room, featuring a another beautiful brick accent wall with a direct vent fireplace. The old ugly steel columns were beautifully disguised with raised panel moldings and were used to create and define the different spaces, even a hallway. The exercise room and game space are open to each other and features glass all around to keep it open to the rest of the lower level. Another brick accent wall was used in the game area with hardwood flooring while the exercise room has rubber flooring. The design also includes a rear foyer coming in from the back yard with cubbies and a custom barn door to separate that entry. A playroom and a dining area were also included in this fabulous luxurious family retreat. Stunning Provenza engineered hardwood in a weathered wire brushed combined with textured Fabrica carpet was used throughout most of the basement floor which is heated hydronically. Tile was used in the entry and the new bathroom. The details are endless! Our client’s selections of beautiful furnishings complete this luxurious finished basement. Photography by Jeff Garland Photography

This used to be a completely unfinished basement with concrete floors, cinder block walls, and exposed floor joists above. The homeowners wanted to finish the space to include a wet bar, powder room, separate play room for their daughters, bar seating for watching tv and entertaining, as well as a finished living space with a television with hidden surround sound speakers throughout the space. They also requested some unfinished spaces; one for exercise equipment, and one for HVAC, water heater, and extra storage. With those requests in mind, I designed the basement with the above required spaces, while working with the contractor on what components needed to be moved. The homeowner also loved the idea of sliding barn doors, which we were able to use as at the opening to the unfinished storage/HVAC area.
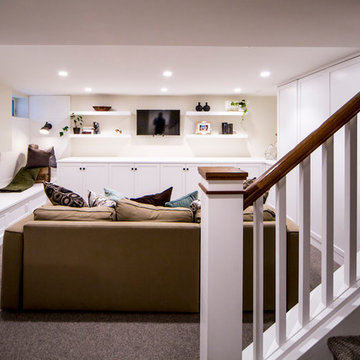
This bathroom was a must for the homeowners of this 100 year old home. Having only 1 bathroom in the entire home and a growing family, things were getting a little tight.
This bathroom was part of a basement renovation which ended up giving the homeowners 14” worth of extra headroom. The concrete slab is sitting on 2” of XPS. This keeps the heat from the heated floor in the bathroom instead of heating the ground and it’s covered with hand painted cement tiles. Sleek wall tiles keep everything clean looking and the niche gives you the storage you need in the shower.
Custom cabinetry was fabricated and the cabinet in the wall beside the tub has a removal back in order to access the sewage pump under the stairs if ever needed. The main trunk for the high efficiency furnace also had to run over the bathtub which lead to more creative thinking. A custom box was created inside the duct work in order to allow room for an LED potlight.
The seat to the toilet has a built in child seat for all the little ones who use this bathroom, the baseboard is a custom 3 piece baseboard to match the existing and the door knob was sourced to keep the classic transitional look as well. Needless to say, creativity and finesse was a must to bring this bathroom to reality.
Although this bathroom did not come easy, it was worth every minute and a complete success in the eyes of our team and the homeowners. An outstanding team effort.
Leon T. Switzer/Front Page Media Group
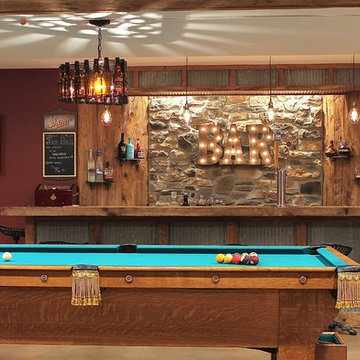
Свежая идея для дизайна: подземный подвал среднего размера в стиле рустика с коричневыми стенами, бетонным полом и бежевым полом - отличное фото интерьера
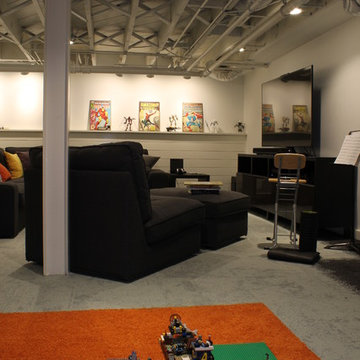
QPhoto
Источник вдохновения для домашнего уюта: подземный подвал среднего размера в стиле неоклассика (современная классика) с белыми стенами, ковровым покрытием и серым полом без камина
Источник вдохновения для домашнего уюта: подземный подвал среднего размера в стиле неоклассика (современная классика) с белыми стенами, ковровым покрытием и серым полом без камина
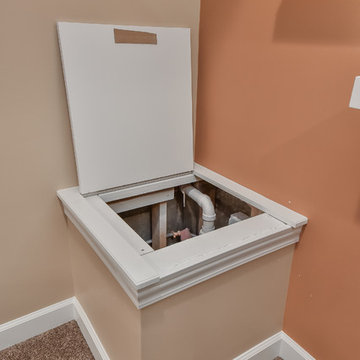
Portraits of Home by Rachael Ormond
На фото: подвал в стиле неоклассика (современная классика) с
На фото: подвал в стиле неоклассика (современная классика) с
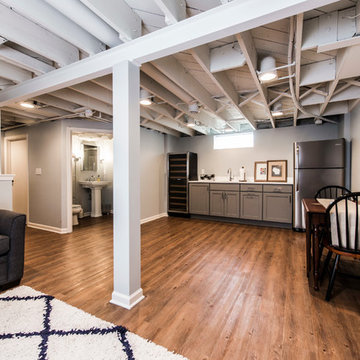
Идея дизайна: подвал среднего размера в современном стиле с паркетным полом среднего тона, наружными окнами, серыми стенами и коричневым полом без камина
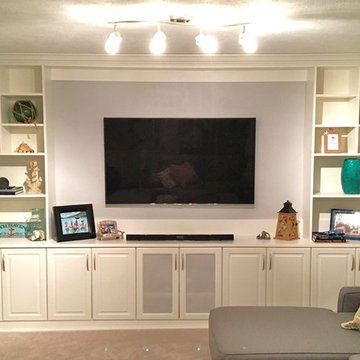
Basement media center in white finish
На фото: подземный подвал среднего размера в стиле неоклассика (современная классика) с серыми стенами, ковровым покрытием и бежевым полом без камина с
На фото: подземный подвал среднего размера в стиле неоклассика (современная классика) с серыми стенами, ковровым покрытием и бежевым полом без камина с

На фото: подвал среднего размера в стиле неоклассика (современная классика) с наружными окнами, серыми стенами и ковровым покрытием без камина с

На фото: большой подвал в стиле неоклассика (современная классика) с наружными окнами, серыми стенами, ковровым покрытием, бежевым полом, фасадом камина из камня и игровой комнатой с
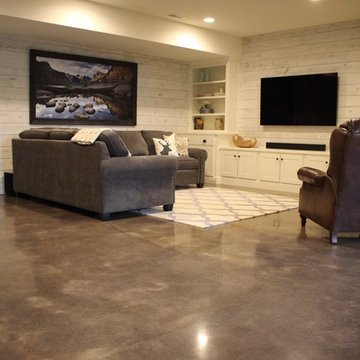
This client came to us looking for a space that would allow their children a place to hang out while still feeling at home. The versatility of finished concrete flooring works well to adapt to a variety of home styles, and works seamlessly with this Craftsman-style home. We worked with the client to decide that a darker reactive stain would really make the space feel warm, inviting, and comfortable. The look and feel of the floor with this stain selection would be similar to the pictures they provided of the look they were targeting when we started the selection process. The clients really embraced the existing cracks in the concrete, and thought they exhibited the character of the house – and we agree.
When our team works on residential projects, it is imperative that we keep everything as clean and mess-free as possible for the client. For this reason, our first step was to apply RAM Board throughout the house where our equipment would be traveling. Tape and 24″ plastic were also applied to the walls of the basement to protect them. The original floor was rather new concrete with some cracks. Our team started by filling the cracks with a patching product. The grinding process then began, concrete reactive stain was applied in the color Wenge Wood, and then the floor was sealed with our two step concrete densification and stain-guard process. The 5 step polishing process was finished by bringing the floor to a 800-grit level. We were excited to see how the space came together after the rest of construction, which was overseen by the contractor Arbor Homes, was complete. View the gallery below to take a look!
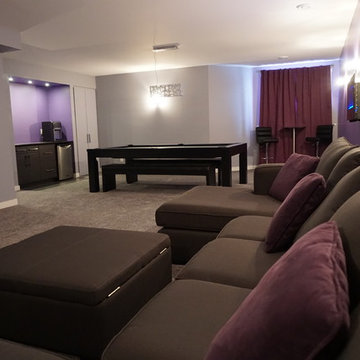
Источник вдохновения для домашнего уюта: большой подвал в стиле модернизм с фиолетовыми стенами и ковровым покрытием
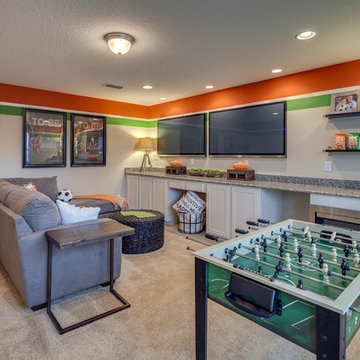
Стильный дизайн: подвал в стиле неоклассика (современная классика) с игровой комнатой, оранжевыми стенами, ковровым покрытием и бежевым полом - последний тренд
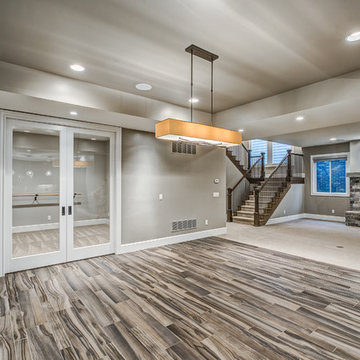
Свежая идея для дизайна: огромный подвал в стиле неоклассика (современная классика) с серыми стенами, полом из винила, стандартным камином и фасадом камина из камня - отличное фото интерьера
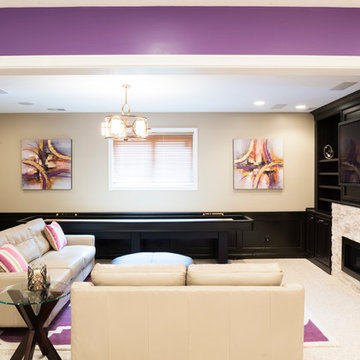
Cabinetry in a Mink finish was used for the bar cabinets and media built-ins. Ledge stone was used for the bar backsplash, bar wall and fireplace surround to create consistency throughout the basement.
Photo Credit: Chris Whonsetler
Коричневый, фиолетовый подвал – фото дизайна интерьера
3
