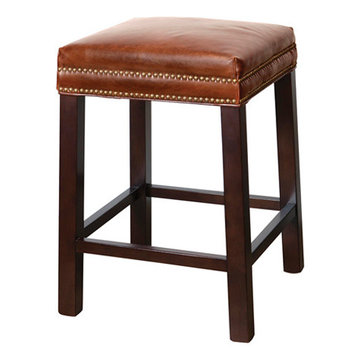Коричневый, фиолетовый домашний бар – фото дизайна интерьера
Сортировать:
Бюджет
Сортировать:Популярное за сегодня
61 - 80 из 32 912 фото
1 из 3
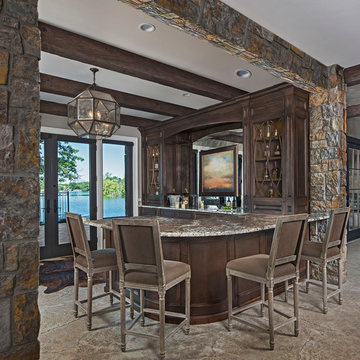
Beth Singer Photography.
Ellwood Interiors.
Стильный дизайн: домашний бар в классическом стиле с барной стойкой и темными деревянными фасадами - последний тренд
Стильный дизайн: домашний бар в классическом стиле с барной стойкой и темными деревянными фасадами - последний тренд

Ania Omski-Talwar
Location: San Ramon, CA, USA
The homeowner is a young, vibrant, stylish woman who lives with her husband and two daughters. She was ready to part with her inherited Chinese antique furniture and start anew. The new living and dining room design reflects her sleek, modern style and gives her a comfortable space to entertain family and friends in.
Now that we've established the aesthetic the homeowner likes, we hope to soon remodel the kitchen to fit her family's needs.
Manning Magic
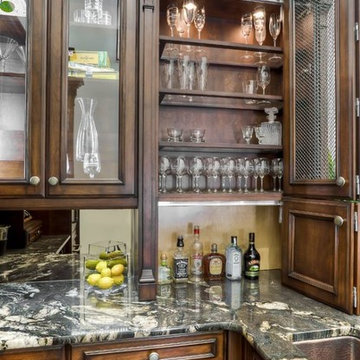
Идея дизайна: п-образный домашний бар среднего размера в классическом стиле с барной стойкой, врезной мойкой, фасадами с утопленной филенкой, темными деревянными фасадами, столешницей из кварцита, зеркальным фартуком и полом из керамогранита
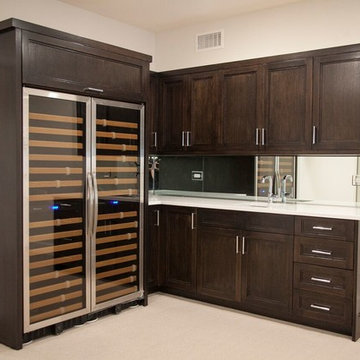
Пример оригинального дизайна: угловой домашний бар среднего размера в стиле неоклассика (современная классика) с мойкой, врезной мойкой, фасадами с утопленной филенкой, темными деревянными фасадами, мраморной столешницей, зеркальным фартуком и ковровым покрытием
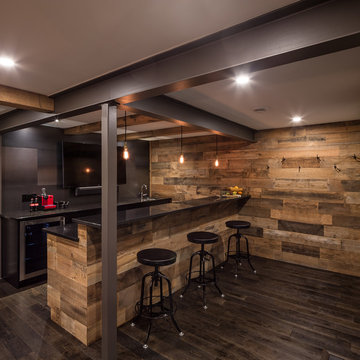
Modern rustic bar featuring steel beams, hand-sawn wood beams, reclaimed wood walls and cold rolled steel bar backsplash. A great basement bar for entertaining friends.
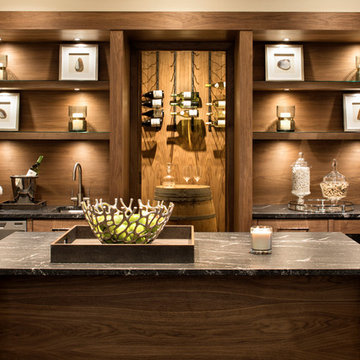
Hendel Homes
Landmark Photography
Идея дизайна: огромный домашний бар в стиле неоклассика (современная классика) с врезной мойкой, темным паркетным полом и открытыми фасадами
Идея дизайна: огромный домашний бар в стиле неоклассика (современная классика) с врезной мойкой, темным паркетным полом и открытыми фасадами
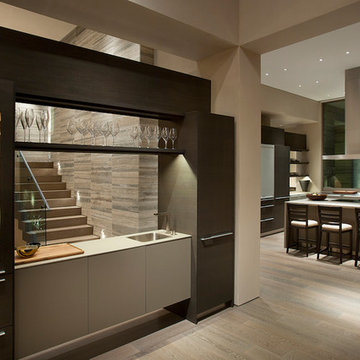
The primary goal for this project was to craft a modernist derivation of pueblo architecture. Set into a heavily laden boulder hillside, the design also reflects the nature of the stacked boulder formations. The site, located near local landmark Pinnacle Peak, offered breathtaking views which were largely upward, making proximity an issue. Maintaining southwest fenestration protection and maximizing views created the primary design constraint. The views are maximized with careful orientation, exacting overhangs, and wing wall locations. The overhangs intertwine and undulate with alternating materials stacking to reinforce the boulder strewn backdrop. The elegant material palette and siting allow for great harmony with the native desert.
The Elegant Modern at Estancia was the collaboration of many of the Valley's finest luxury home specialists. Interiors guru David Michael Miller contributed elegance and refinement in every detail. Landscape architect Russ Greey of Greey | Pickett contributed a landscape design that not only complimented the architecture, but nestled into the surrounding desert as if always a part of it. And contractor Manship Builders -- Jim Manship and project manager Mark Laidlaw -- brought precision and skill to the construction of what architect C.P. Drewett described as "a watch."
Project Details | Elegant Modern at Estancia
Architecture: CP Drewett, AIA, NCARB
Builder: Manship Builders, Carefree, AZ
Interiors: David Michael Miller, Scottsdale, AZ
Landscape: Greey | Pickett, Scottsdale, AZ
Photography: Dino Tonn, Scottsdale, AZ
Publications:
"On the Edge: The Rugged Desert Landscape Forms the Ideal Backdrop for an Estancia Home Distinguished by its Modernist Lines" Luxe Interiors + Design, Nov/Dec 2015.
Awards:
2015 PCBC Grand Award: Best Custom Home over 8,000 sq. ft.
2015 PCBC Award of Merit: Best Custom Home over 8,000 sq. ft.
The Nationals 2016 Silver Award: Best Architectural Design of a One of a Kind Home - Custom or Spec
2015 Excellence in Masonry Architectural Award - Merit Award
Photography: Dino Tonn

Executive wine bar created with our CEO in mind. Masculine features in color and wood with custom cabinetry, glass & marble backsplash and topped off with Cambria on the counter. Floating shelves offer display for accessories and the array of stemware invite one to step up for a pour.
Photography by Lydia Cutter
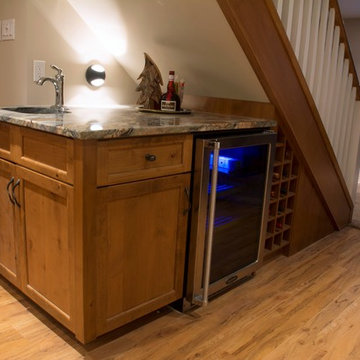
На фото: маленький прямой домашний бар в классическом стиле с мойкой, врезной мойкой, фасадами с утопленной филенкой, фасадами цвета дерева среднего тона, паркетным полом среднего тона и коричневым полом для на участке и в саду с
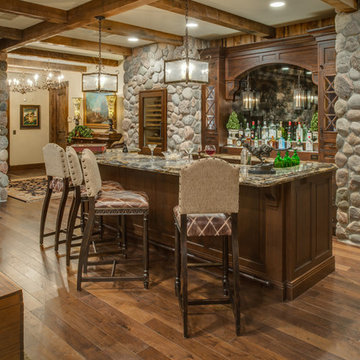
Пример оригинального дизайна: большой параллельный домашний бар в классическом стиле с фасадами с утопленной филенкой, темными деревянными фасадами, гранитной столешницей и паркетным полом среднего тона
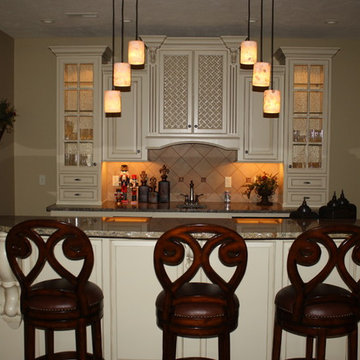
Свежая идея для дизайна: прямой домашний бар среднего размера в классическом стиле с барной стойкой, врезной мойкой, фасадами с выступающей филенкой, белыми фасадами, гранитной столешницей, бежевым фартуком, фартуком из керамической плитки и полом из керамической плитки - отличное фото интерьера
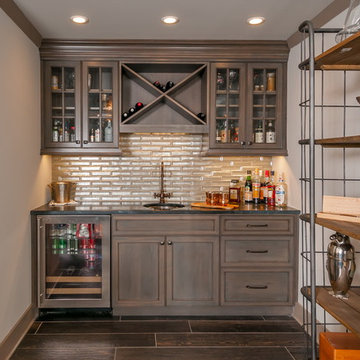
Mimi Erickson
Свежая идея для дизайна: маленький прямой домашний бар в классическом стиле с мойкой, врезной мойкой, фасадами с утопленной филенкой и искусственно-состаренными фасадами для на участке и в саду - отличное фото интерьера
Свежая идея для дизайна: маленький прямой домашний бар в классическом стиле с мойкой, врезной мойкой, фасадами с утопленной филенкой и искусственно-состаренными фасадами для на участке и в саду - отличное фото интерьера

Industrial modern bar in a small beach house. Reclaimed wood siding and glass tile with galvanized steel pendant lighting.
A small weekend beach resort home for a family of four with two little girls. Remodeled from a funky old house built in the 60's on Oxnard Shores. This little white cottage has the master bedroom, a playroom, guest bedroom and girls' bunk room upstairs, while downstairs there is a 1960s feel family room with an industrial modern style bar for the family's many parties and celebrations. A great room open to the dining area with a zinc dining table and rattan chairs. Fireplace features custom iron doors, and green glass tile surround. New white cabinets and bookshelves flank the real wood burning fire place. Simple clean white cabinetry in the kitchen with x designs on glass cabinet doors and peninsula ends. Durable, beautiful white quartzite counter tops and yes! porcelain planked floors for durability! The girls can run in and out without worrying about the beach sand damage!. White painted planked and beamed ceilings, natural reclaimed woods mixed with rattans and velvets for comfortable, beautiful interiors Project Location: Oxnard, California. Project designed by Maraya Interior Design. From their beautiful resort town of Ojai, they serve clients in Montecito, Hope Ranch, Malibu, Westlake and Calabasas, across the tri-county areas of Santa Barbara, Ventura and Los Angeles, south to Hidden Hills- north through Solvang and more.

Dan Murdoch, Murdoch & Company, Inc.
Пример оригинального дизайна: прямой домашний бар в классическом стиле с мойкой, накладной мойкой, фасадами с выступающей филенкой, синими фасадами, деревянной столешницей, темным паркетным полом и коричневой столешницей
Пример оригинального дизайна: прямой домашний бар в классическом стиле с мойкой, накладной мойкой, фасадами с выступающей филенкой, синими фасадами, деревянной столешницей, темным паркетным полом и коричневой столешницей
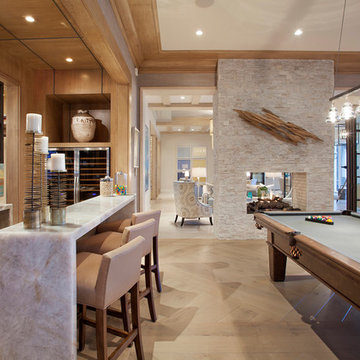
Ed Butera
Источник вдохновения для домашнего уюта: огромный домашний бар в стиле неоклассика (современная классика)
Источник вдохновения для домашнего уюта: огромный домашний бар в стиле неоклассика (современная классика)
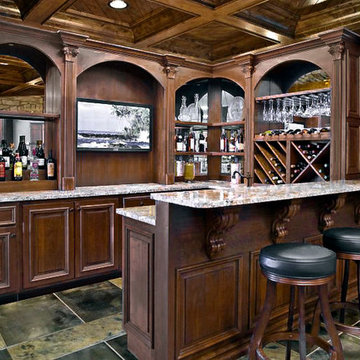
The capitals at the top of the columns give this bar an elegant feel.
Свежая идея для дизайна: домашний бар в классическом стиле - отличное фото интерьера
Свежая идея для дизайна: домашний бар в классическом стиле - отличное фото интерьера
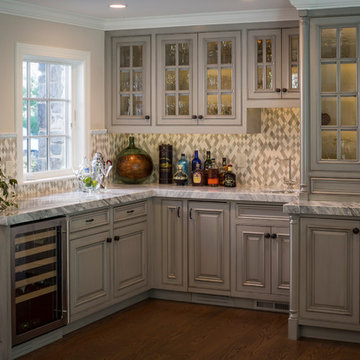
Bar across from the kitchen, in the family room. Rhomboid mosaic blend of stone and crackled glass. Mini wine fridge and prep sink. Los Altos Hills, CA.
Counter top material and paint to match kitchen island.
Scott Hargis Photography

Источник вдохновения для домашнего уюта: маленький прямой домашний бар в стиле рустика с мойкой, врезной мойкой, фасадами с выступающей филенкой, фасадами цвета дерева среднего тона, гранитной столешницей, разноцветным фартуком, фартуком из каменной плиты и ковровым покрытием для на участке и в саду
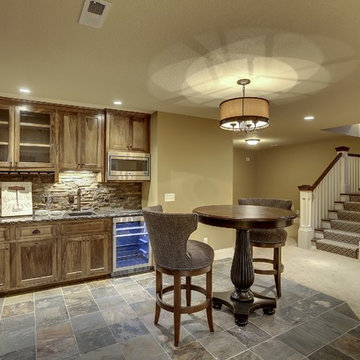
Стильный дизайн: большой домашний бар в стиле неоклассика (современная классика) - последний тренд
Коричневый, фиолетовый домашний бар – фото дизайна интерьера
4
