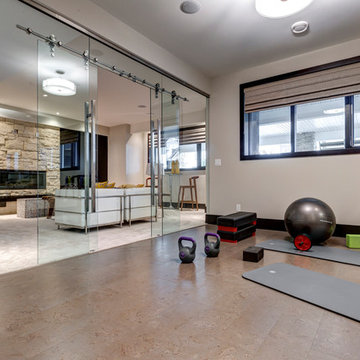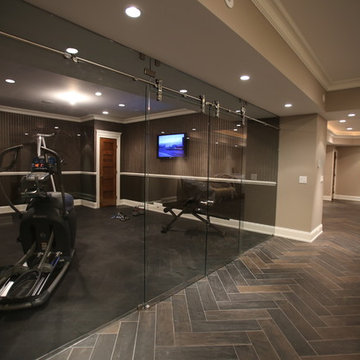Коричневый домашний тренажерный зал в современном стиле – фото дизайна интерьера
Сортировать:
Бюджет
Сортировать:Популярное за сегодня
61 - 80 из 1 347 фото
1 из 3
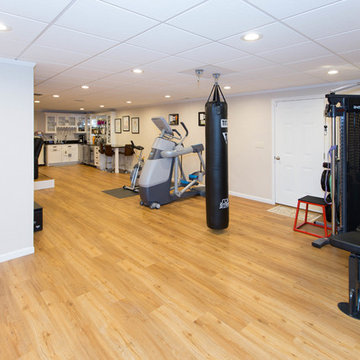
This Connecticut basement was once dark and dreary, making for a very unwelcoming and uncomfortable space for the family involved. We transformed the space into a beautiful, inviting area that everyone in the family could enjoy!
Give us a call for your free estimate today!
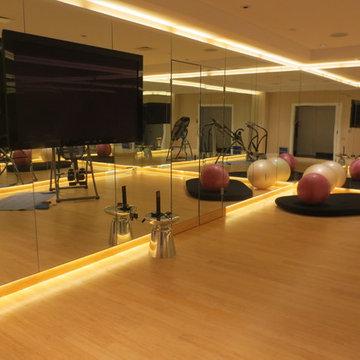
Completed...
На фото: универсальный домашний тренажерный зал среднего размера в современном стиле с бежевыми стенами и полом из бамбука
На фото: универсальный домашний тренажерный зал среднего размера в современном стиле с бежевыми стенами и полом из бамбука

Madison Taylor
На фото: универсальный домашний тренажерный зал в современном стиле с серыми стенами, ковровым покрытием и разноцветным полом
На фото: универсальный домашний тренажерный зал в современном стиле с серыми стенами, ковровым покрытием и разноцветным полом
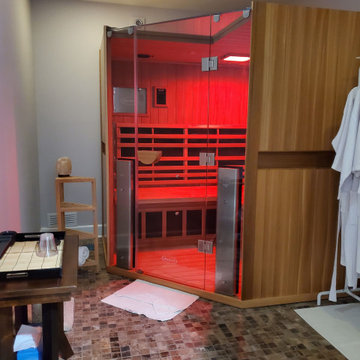
Commercial Building; Wellness Center; Float Chambers; Spa; Stair Case; Molding; Wooden Doors;
Идея дизайна: домашний тренажерный зал в современном стиле
Идея дизайна: домашний тренажерный зал в современном стиле

This garage is transformed into a multi functional gym and utilities area.
The led profiles in the ceiling make this space really stand out and gives it that wow factor!
The mirrors on the wall are back lit in different shades of white, colour changing and dimmable. Colour changing for a fun effect and stylish when lit in a warm white.
It is key to add lighting into the space with the correct shade of white so the different lighting fixtures compliment each other.
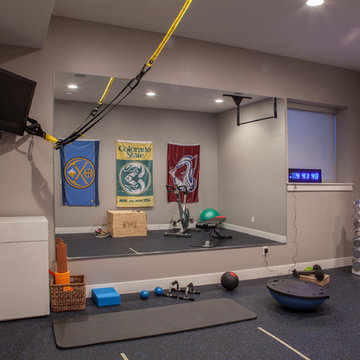
Идея дизайна: маленький домашний тренажерный зал в современном стиле с тренажерами и серыми стенами для на участке и в саду
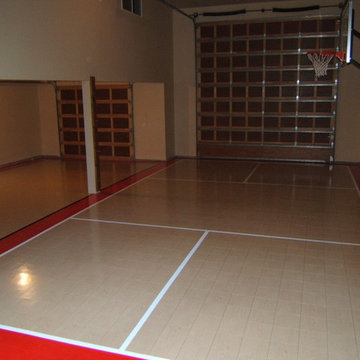
A RV space was converted into a multi-purpose indoor gym allowing for pickleball, badminton, and basketball.
Идея дизайна: домашний тренажерный зал в современном стиле
Идея дизайна: домашний тренажерный зал в современном стиле
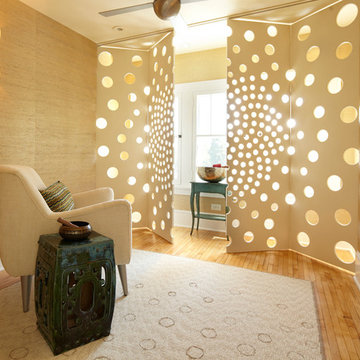
A room dedicated to the daily practice of meditation. Custom screens create a calm tranquil light within the room.
Karen Melvin Photography
Идея дизайна: домашний тренажерный зал в современном стиле
Идея дизайна: домашний тренажерный зал в современном стиле
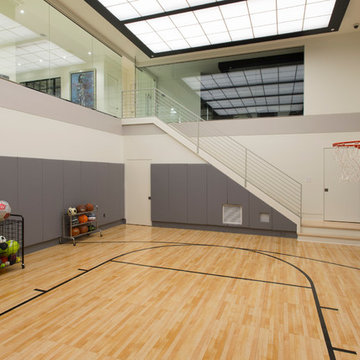
Double height basketball court
Photo by Mike Wilkinson
Стильный дизайн: большой спортзал в современном стиле с белыми стенами и светлым паркетным полом - последний тренд
Стильный дизайн: большой спортзал в современном стиле с белыми стенами и светлым паркетным полом - последний тренд
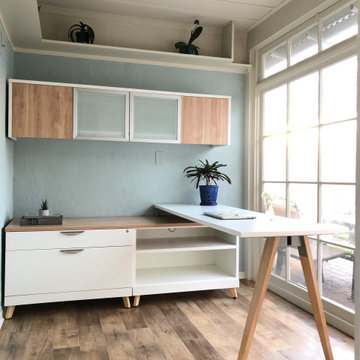
This small enclosed patio became a new light, bright and airy home office with views to the garden. We just added new flooring, paint and furniture.
Идея дизайна: маленький домашний тренажерный зал в современном стиле с синими стенами и полом из винила для на участке и в саду
Идея дизайна: маленький домашний тренажерный зал в современном стиле с синими стенами и полом из винила для на участке и в саду
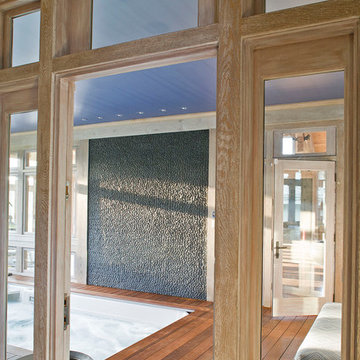
The focus of this addition is a 1,600 SF gymnasium for a client who is passionate about fi tness. The massing of the addition reflects the bucolic farm setting, and is organized in plan to create a courtyard embracing an existing pool. A cabana is situated on axis with the pool, and serves as a transition between the gymnasium and the pool. Other features of the addition include an indoor fi tness pool, changing & shower rooms, a masculine offi ce and lounge, and two complete guest suites. The project utilizes several “green” features, including ground source heating, and rainwater harvesting for irrigation, and pool water replenishment.
Photography by Erik Kvalsvik
Interior Design www.patricksutton.com
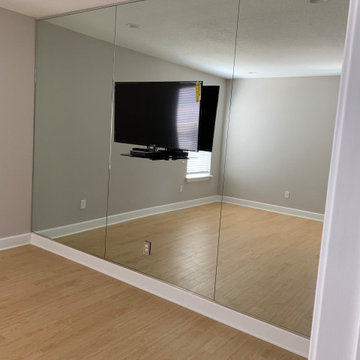
Custom gym floor and custom mirrors for home gym
Стильный дизайн: домашний тренажерный зал среднего размера в современном стиле с тренажерами - последний тренд
Стильный дизайн: домашний тренажерный зал среднего размера в современном стиле с тренажерами - последний тренд
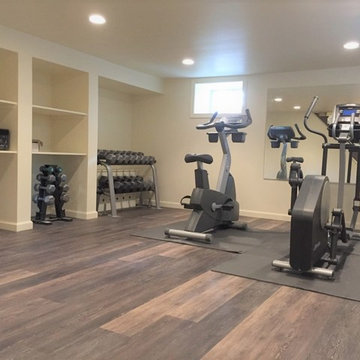
Minimalistic, private basement gym.
This space's challenge was the low clearance and tiny windows. Light walls are perfect for spaces with little natural sun light. Having a large mirror adds a sense of depth to compensate for tight feel of low ceilings. Built-in shelving provides for the clean, organized, minimalistic look. This is a nice simple space with great utility.
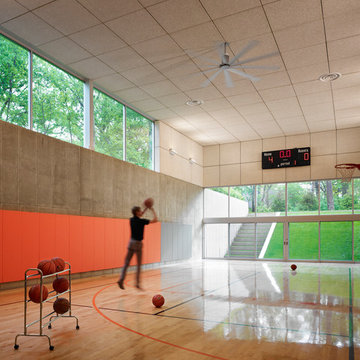
© Hedrich Blessing
Свежая идея для дизайна: спортзал среднего размера в современном стиле с светлым паркетным полом и бежевыми стенами - отличное фото интерьера
Свежая идея для дизайна: спортзал среднего размера в современном стиле с светлым паркетным полом и бежевыми стенами - отличное фото интерьера
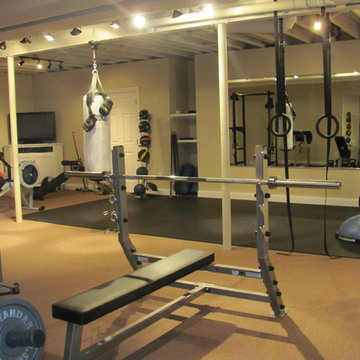
In a new construction home we converted the large, unfinished basement into a home gym with cushioned flooring, many outlets and large mirrors. The ceiling was left exposed and painted, adding an industrial look to the space.
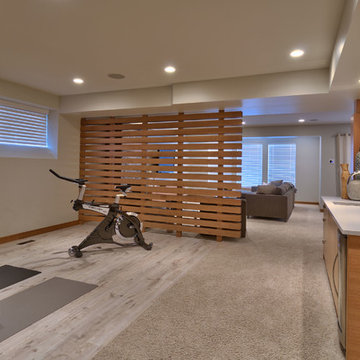
Daniel Wexler
Идея дизайна: универсальный домашний тренажерный зал среднего размера в современном стиле с ковровым покрытием
Идея дизайна: универсальный домашний тренажерный зал среднего размера в современном стиле с ковровым покрытием

Стильный дизайн: большой домашний тренажерный зал в современном стиле с бежевыми стенами, полом из винила и коричневым полом - последний тренд

Builder: AVB Inc.
Interior Design: Vision Interiors by Visbeen
Photographer: Ashley Avila Photography
The Holloway blends the recent revival of mid-century aesthetics with the timelessness of a country farmhouse. Each façade features playfully arranged windows tucked under steeply pitched gables. Natural wood lapped siding emphasizes this homes more modern elements, while classic white board & batten covers the core of this house. A rustic stone water table wraps around the base and contours down into the rear view-out terrace.
Inside, a wide hallway connects the foyer to the den and living spaces through smooth case-less openings. Featuring a grey stone fireplace, tall windows, and vaulted wood ceiling, the living room bridges between the kitchen and den. The kitchen picks up some mid-century through the use of flat-faced upper and lower cabinets with chrome pulls. Richly toned wood chairs and table cap off the dining room, which is surrounded by windows on three sides. The grand staircase, to the left, is viewable from the outside through a set of giant casement windows on the upper landing. A spacious master suite is situated off of this upper landing. Featuring separate closets, a tiled bath with tub and shower, this suite has a perfect view out to the rear yard through the bedrooms rear windows. All the way upstairs, and to the right of the staircase, is four separate bedrooms. Downstairs, under the master suite, is a gymnasium. This gymnasium is connected to the outdoors through an overhead door and is perfect for athletic activities or storing a boat during cold months. The lower level also features a living room with view out windows and a private guest suite.
Коричневый домашний тренажерный зал в современном стиле – фото дизайна интерьера
4
