Коричневый домашний тренажерный зал с серыми стенами – фото дизайна интерьера
Сортировать:
Бюджет
Сортировать:Популярное за сегодня
1 - 20 из 251 фото
1 из 3

Fitness Room Includes: thumping sound system, 60" flat screen TV, 2-Big Ass ceiling fans, indirect lighting, and plenty of room for exercise equipment. The yoga studio and golf swing practice rooms adjoin.
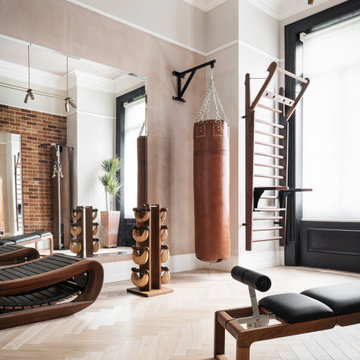
На фото: домашний тренажерный зал в стиле неоклассика (современная классика) с серыми стенами, паркетным полом среднего тона и коричневым полом

Builder: John Kraemer & Sons | Architecture: Rehkamp/Larson Architects | Interior Design: Brooke Voss | Photography | Landmark Photography
Идея дизайна: домашний тренажерный зал в стиле лофт с тренажерами, серыми стенами и синим полом
Идея дизайна: домашний тренажерный зал в стиле лофт с тренажерами, серыми стенами и синим полом

l'angolo palestra caratterizzato e limitato da una parete retroilluminata di colore blu In primo piano il tavolo con una seconda funzione, il biliardo.
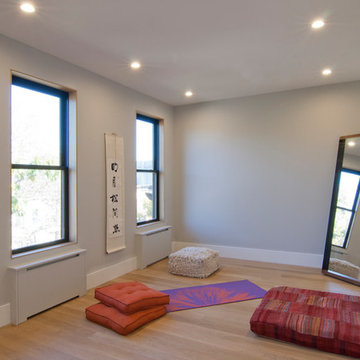
Источник вдохновения для домашнего уюта: домашний тренажерный зал среднего размера в восточном стиле с серыми стенами, светлым паркетным полом и коричневым полом
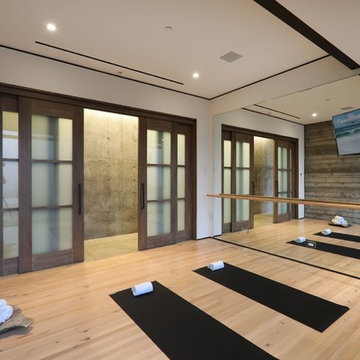
Идея дизайна: йога-студия среднего размера в современном стиле с серыми стенами, светлым паркетным полом и коричневым полом

The home gym is hidden behind a unique entrance comprised of curved barn doors on an exposed track over stacked stone.
---
Project by Wiles Design Group. Their Cedar Rapids-based design studio serves the entire Midwest, including Iowa City, Dubuque, Davenport, and Waterloo, as well as North Missouri and St. Louis.
For more about Wiles Design Group, see here: https://wilesdesigngroup.com/
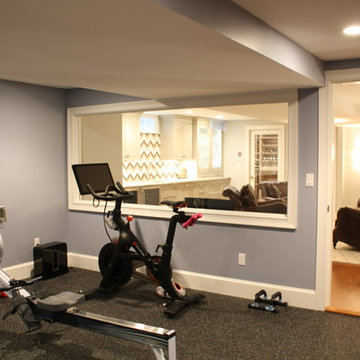
Photography by Jennifer Kravitz
Источник вдохновения для домашнего уюта: универсальный домашний тренажерный зал в стиле неоклассика (современная классика) с серыми стенами
Источник вдохновения для домашнего уюта: универсальный домашний тренажерный зал в стиле неоклассика (современная классика) с серыми стенами

На фото: большой спортзал в современном стиле с серыми стенами и светлым паркетным полом

Ed Ellis Photography
Пример оригинального дизайна: домашний тренажерный зал среднего размера в современном стиле с тренажерами, серыми стенами, пробковым полом и бежевым полом
Пример оригинального дизайна: домашний тренажерный зал среднего размера в современном стиле с тренажерами, серыми стенами, пробковым полом и бежевым полом

Amanda Beattie - Boston Virtual Imaging
На фото: спортзал в современном стиле с серыми стенами и серым полом
На фото: спортзал в современном стиле с серыми стенами и серым полом

Friends and neighbors of an owner of Four Elements asked for help in redesigning certain elements of the interior of their newer home on the main floor and basement to better reflect their tastes and wants (contemporary on the main floor with a more cozy rustic feel in the basement). They wanted to update the look of their living room, hallway desk area, and stairway to the basement. They also wanted to create a 'Game of Thrones' themed media room, update the look of their entire basement living area, add a scotch bar/seating nook, and create a new gym with a glass wall. New fireplace areas were created upstairs and downstairs with new bulkheads, new tile & brick facades, along with custom cabinets. A beautiful stained shiplap ceiling was added to the living room. Custom wall paneling was installed to areas on the main floor, stairway, and basement. Wood beams and posts were milled & installed downstairs, and a custom castle-styled barn door was created for the entry into the new medieval styled media room. A gym was built with a glass wall facing the basement living area. Floating shelves with accent lighting were installed throughout - check out the scotch tasting nook! The entire home was also repainted with modern but warm colors. This project turned out beautiful!

Durabuilt's Vivacé windows are unique in that the window can tilt open or crank open. This allows you greater control over how much you want your windows to open. Imagine taking advantage of this feature on a warm summer day!
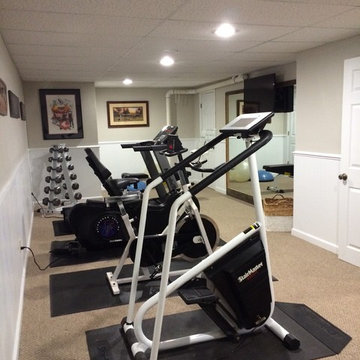
Идея дизайна: универсальный домашний тренажерный зал в стиле неоклассика (современная классика) с серыми стенами и ковровым покрытием

Arnal Photography
Стильный дизайн: йога-студия в стиле неоклассика (современная классика) с серыми стенами и темным паркетным полом - последний тренд
Стильный дизайн: йога-студия в стиле неоклассика (современная классика) с серыми стенами и темным паркетным полом - последний тренд

The Ascension - Super Ranch on Acreage in Ridgefield Washington by Cascade West Development Inc. for the Clark County Parade of Homes 2016.
As soon as you pass under the timber framed entry and through the custom 8ft tall double-doors you’re immersed in a landscape of high ceilings, sharp clean lines, soft light and sophisticated trim. The expansive foyer you’re standing in offers a coffered ceiling of 12ft and immediate access to the central stairwell. Procession to the Great Room reveals a wall of light accompanied by every angle of lush forest scenery. Overhead a series of exposed beams invite you to cross the room toward the enchanting, tree-filled windows. In the distance a coffered-box-beam ceiling rests above a dining area glowing with light, flanked by double islands and a wrap-around kitchen, they make every meal at home inclusive. The kitchen is composed to entertain and promote all types of social activity; large work areas, ubiquitous storage and very few walls allow any number of people, large or small, to create or consume comfortably. An integrated outdoor living space, with it’s large fireplace, formidable cooking area and built-in BBQ, acts as an extension of the Great Room further blurring the line between fabricated and organic settings.
Cascade West Facebook: https://goo.gl/MCD2U1
Cascade West Website: https://goo.gl/XHm7Un
These photos, like many of ours, were taken by the good people of ExposioHDR - Portland, Or
Exposio Facebook: https://goo.gl/SpSvyo
Exposio Website: https://goo.gl/Cbm8Ya
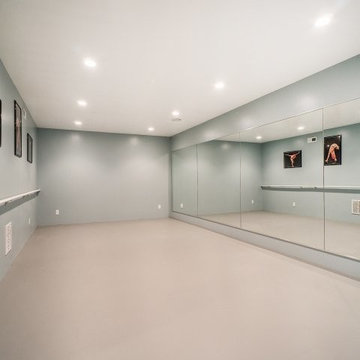
Home dance studio.
Источник вдохновения для домашнего уюта: большой домашний тренажерный зал в стиле неоклассика (современная классика) с серыми стенами
Источник вдохновения для домашнего уюта: большой домашний тренажерный зал в стиле неоклассика (современная классика) с серыми стенами

Jeanne Morcom
Идея дизайна: домашний тренажерный зал среднего размера в классическом стиле с тренажерами, серыми стенами и ковровым покрытием
Идея дизайна: домашний тренажерный зал среднего размера в классическом стиле с тренажерами, серыми стенами и ковровым покрытием

Gianluca Grassano Vittorio Sezzella
Идея дизайна: большой универсальный домашний тренажерный зал в современном стиле с серыми стенами, паркетным полом среднего тона и серым полом
Идея дизайна: большой универсальный домашний тренажерный зал в современном стиле с серыми стенами, паркетным полом среднего тона и серым полом

Builder: John Kraemer & Sons | Architect: Murphy & Co . Design | Interiors: Twist Interior Design | Landscaping: TOPO | Photographer: Corey Gaffer
На фото: большой спортзал в современном стиле с серыми стенами и бежевым полом
На фото: большой спортзал в современном стиле с серыми стенами и бежевым полом
Коричневый домашний тренажерный зал с серыми стенами – фото дизайна интерьера
1