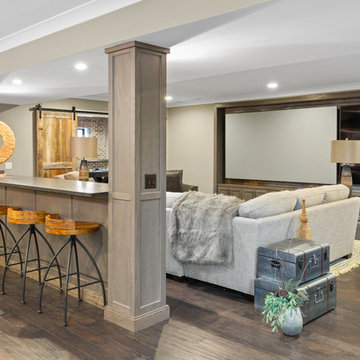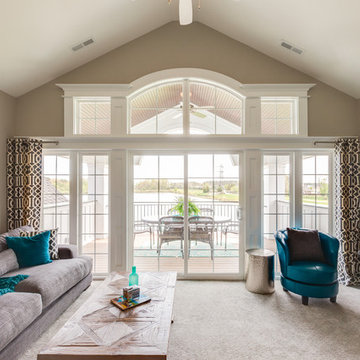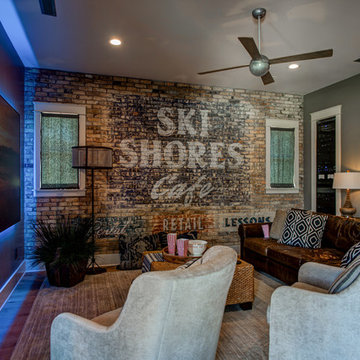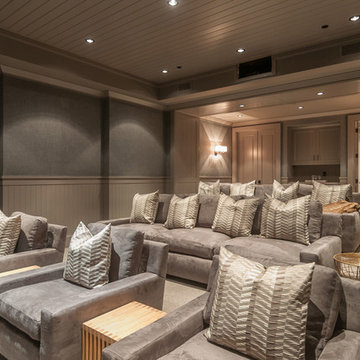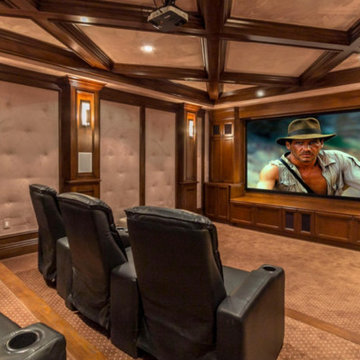Коричневый домашний кинотеатр в стиле кантри – фото дизайна интерьера
Сортировать:
Бюджет
Сортировать:Популярное за сегодня
61 - 80 из 638 фото
1 из 3
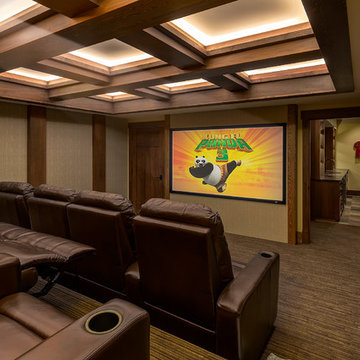
Photographer: Calgary Photos
Builder: www.timberstoneproperties.ca
Свежая идея для дизайна: большой изолированный домашний кинотеатр в стиле кантри с ковровым покрытием, проектором и серыми стенами - отличное фото интерьера
Свежая идея для дизайна: большой изолированный домашний кинотеатр в стиле кантри с ковровым покрытием, проектором и серыми стенами - отличное фото интерьера
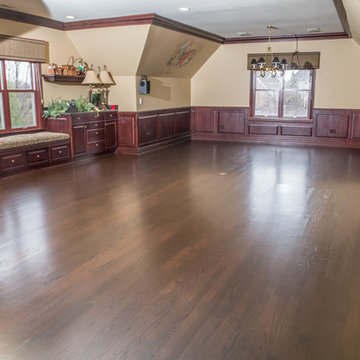
Entertainment Room Dark Floors
Photo by: Divine Simplicity Photography
Пример оригинального дизайна: большой открытый домашний кинотеатр в стиле кантри с бежевыми стенами, темным паркетным полом и коричневым полом
Пример оригинального дизайна: большой открытый домашний кинотеатр в стиле кантри с бежевыми стенами, темным паркетным полом и коричневым полом
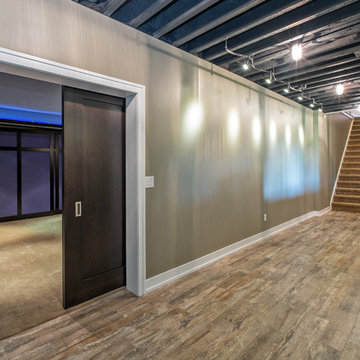
Custom sliding barn doors with acoustical treatments provide access to the basement home theater and Rec Room.
Стильный дизайн: большой изолированный домашний кинотеатр в стиле кантри с синими стенами, ковровым покрытием и проектором - последний тренд
Стильный дизайн: большой изолированный домашний кинотеатр в стиле кантри с синими стенами, ковровым покрытием и проектором - последний тренд
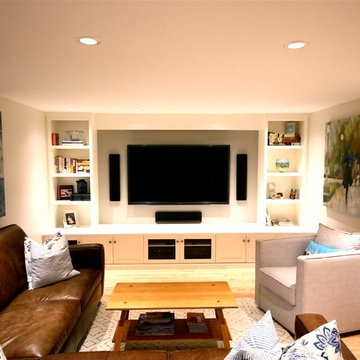
This deluxe theatre/rec room was designed for the whole family to enjoy. As with every other room in this renovation, the space features a custom built in.
This 1913 Craftsman home had a 1980s suite taking up half the space in the basement. The rest of the space was unfinished. That suite was re purposed to expand the livable space for the family. Two new bathrooms, three bedrooms and a deluxe home theatre/rec room were added, along with a finished laundry room. LED lighting was used throughout.
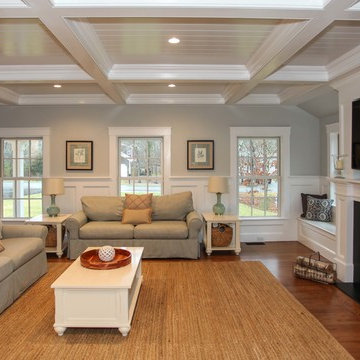
Cape Cod Home Builder - Floor plans Designed by CR Watson, Home Building Construction CR Watson, - Cape Cod General Contractor Greek Farmhouse Revival Style Home, Open Concept Floor plan, Coiffered Ceilings, Wainscoting Paneling, Victorian Era Wall Paneling, Built in Media Wall, Built in Fireplace, Bay Windows, Symmetrical Picture Windows, Wood Front Door, JFW Photography for C.R. Watson
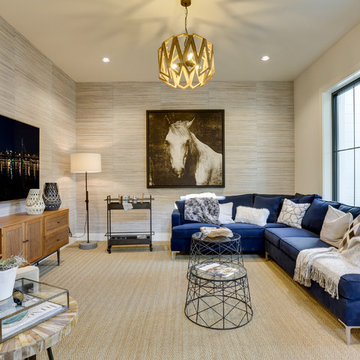
REPIXS
Пример оригинального дизайна: изолированный домашний кинотеатр среднего размера в стиле кантри с бежевыми стенами, ковровым покрытием, телевизором на стене и бежевым полом
Пример оригинального дизайна: изолированный домашний кинотеатр среднего размера в стиле кантри с бежевыми стенами, ковровым покрытием, телевизором на стене и бежевым полом
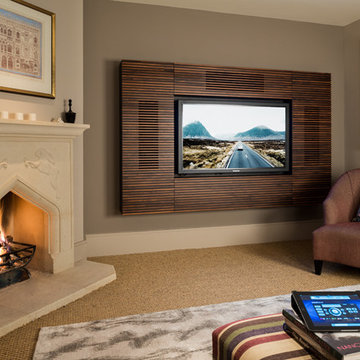
Andreas von Einsiedel
На фото: домашний кинотеатр в стиле кантри с
На фото: домашний кинотеатр в стиле кантри с
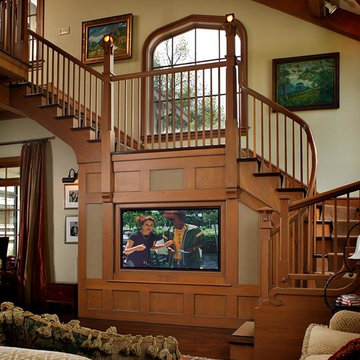
A paneled door rises from below to conceal the large flatscreen TV. Side and center speakers are built into panels around the TV. David Dietrich Photographer
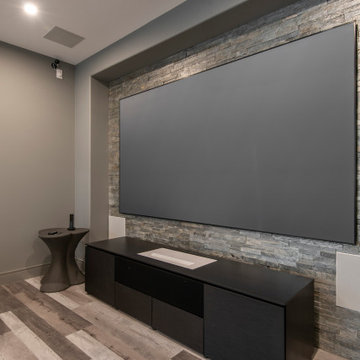
Every home theater needs a high-quality projector screen for optimal color rendering that brings the most out of every blockbuster. Don't want a large projector hanging from your ceiling? How about a short-throw projector seamlessly built into a custom entertainment center? You won't even know it's there.
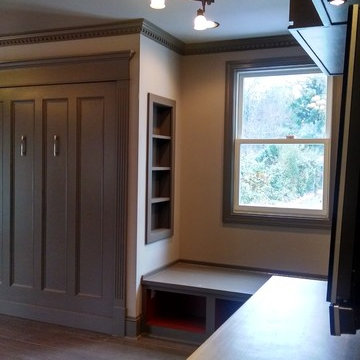
Свежая идея для дизайна: изолированный домашний кинотеатр среднего размера в стиле кантри - отличное фото интерьера
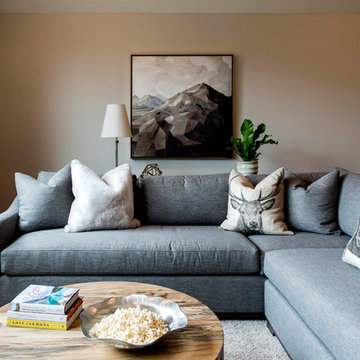
Southern Living Tucker Bayou house plan. Architecture by Looney Ricks Kiss. Plan modified by David Holden Merrifield and Chelsea Benay, LLC. Interior Design by Chelsea Benay, LLC. Custom home built by Sineath Construction. Photography by Lissa Gotwals.
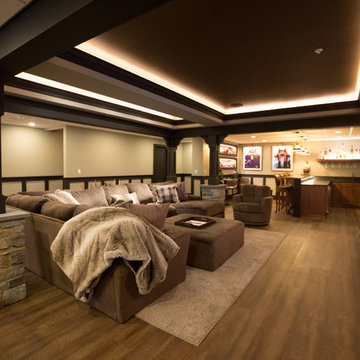
This Finished Basement in Perkasie, PA transformed the space from concrete to family-fun. The homeowner was going for a “Bucks County Farmhouse” look, which is evident in everything from the rustic barn doors to the wood trim details and natural stone work around canopy columns. Details such as the canopy were used to define separate areas, while keeping the open layout. To see the full transition from scratch to Bucks, head over to our Before & After Gallery. Design and Construction by Meridian.
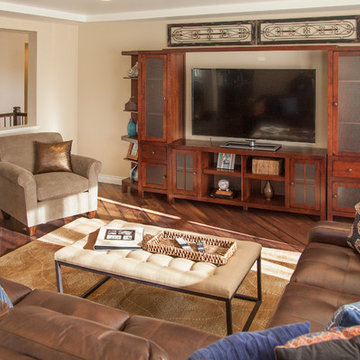
Upstairs media room of the 2013 St. Jude Home in Castle Rock.
На фото: домашний кинотеатр в стиле кантри с
На фото: домашний кинотеатр в стиле кантри с
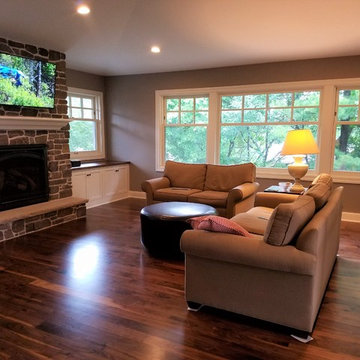
Addition of 4 season porch with fireplace.
Идея дизайна: домашний кинотеатр в стиле кантри
Идея дизайна: домашний кинотеатр в стиле кантри
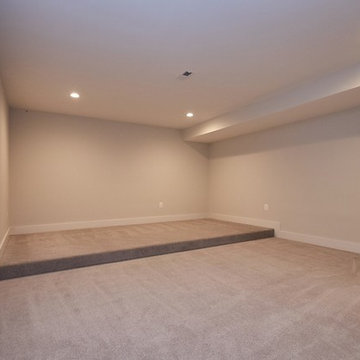
The basement theater has carpet and a raised floor for tiered seating.
Пример оригинального дизайна: большой изолированный домашний кинотеатр в стиле кантри с серыми стенами, ковровым покрытием, телевизором на стене и серым полом
Пример оригинального дизайна: большой изолированный домашний кинотеатр в стиле кантри с серыми стенами, ковровым покрытием, телевизором на стене и серым полом
Коричневый домашний кинотеатр в стиле кантри – фото дизайна интерьера
4
