Коричневый домашний бар с коричневым полом – фото дизайна интерьера
Сортировать:
Бюджет
Сортировать:Популярное за сегодня
121 - 140 из 2 442 фото
1 из 3
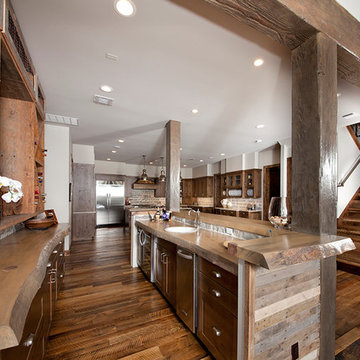
Featured Flooring: Antique Reclaimed Old Original Oak Flooring
Flooring Installer: H&H Hardwood Floors
На фото: большой прямой домашний бар в стиле рустика с барной стойкой, накладной мойкой, открытыми фасадами, фасадами цвета дерева среднего тона, деревянной столешницей, паркетным полом среднего тона, коричневым полом и бежевой столешницей
На фото: большой прямой домашний бар в стиле рустика с барной стойкой, накладной мойкой, открытыми фасадами, фасадами цвета дерева среднего тона, деревянной столешницей, паркетным полом среднего тона, коричневым полом и бежевой столешницей

Our clients sat down with Monique Teniere from Halifax Cabinetry to discuss their vision of a western style bar they wanted for their basement entertainment area. After conversations with the clients and taking inventory of the barn board they had purchased, Monique created design drawings that would then be brought to life by the skilled craftsmen of Halifax Cabinetry.
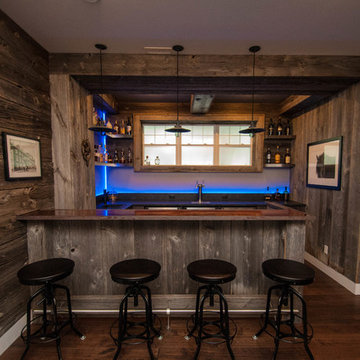
Our clients sat down with Monique Teniere from Halifax Cabinetry to discuss their vision of a western style bar they wanted for their basement entertainment area. After conversations with the clients and taking inventory of the barn board they had purchased, Monique created design drawings that would then be brought to life by the skilled craftsmen of Halifax Cabinetry.
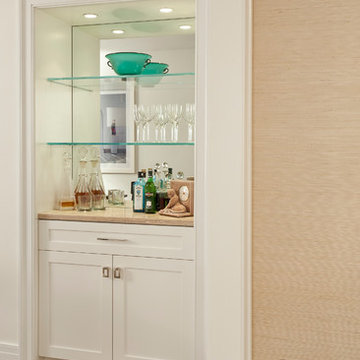
The dry bar, occupying a corner of the dining room, was a happy accommodation to a telephone riser that could not be removed.
Стильный дизайн: маленький прямой домашний бар в современном стиле с фасадами в стиле шейкер, белыми фасадами, зеркальным фартуком, паркетным полом среднего тона и коричневым полом без раковины для на участке и в саду - последний тренд
Стильный дизайн: маленький прямой домашний бар в современном стиле с фасадами в стиле шейкер, белыми фасадами, зеркальным фартуком, паркетным полом среднего тона и коричневым полом без раковины для на участке и в саду - последний тренд

Пример оригинального дизайна: прямой домашний бар среднего размера в стиле лофт с барной стойкой, ковровым покрытием, плоскими фасадами, фасадами цвета дерева среднего тона, деревянной столешницей, черным фартуком и коричневым полом без раковины

Just adjacent to the media room is the home's wine bar area. The bar door rolls back to disclose wine storage for reds with the two refrig drawers just to the doors right house those drinks that need a chill.

Marshall Evan Photography
На фото: прямой домашний бар среднего размера в стиле неоклассика (современная классика) с фасадами в стиле шейкер, черными фасадами, гранитной столешницей, разноцветным фартуком, фартуком из кирпича, паркетным полом среднего тона, коричневым полом и коричневой столешницей
На фото: прямой домашний бар среднего размера в стиле неоклассика (современная классика) с фасадами в стиле шейкер, черными фасадами, гранитной столешницей, разноцветным фартуком, фартуком из кирпича, паркетным полом среднего тона, коричневым полом и коричневой столешницей
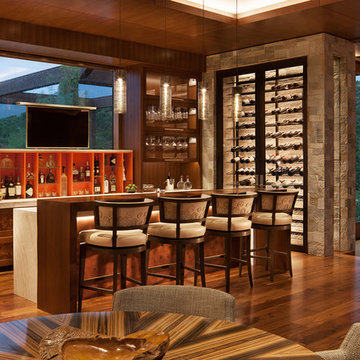
David O. Marlow Photography
Источник вдохновения для домашнего уюта: огромный домашний бар в стиле рустика с барной стойкой, темными деревянными фасадами, темным паркетным полом, коричневым полом и фасадами с утопленной филенкой
Источник вдохновения для домашнего уюта: огромный домашний бар в стиле рустика с барной стойкой, темными деревянными фасадами, темным паркетным полом, коричневым полом и фасадами с утопленной филенкой

Wine is one of the few things in life that improves with age.
But it can also rapidly deteriorate. The three factors that have the most direct impact on a wine's condition are light, humidity and temperature. Because wine can often be expensive and often appreciate in value, security is another issue.
This basement-remodeling project began with ensuring the quality and security of the owner’s wine collection. Even more important, the remodeled basement had to become an inviting place for entertaining family and friends.
A wet bar/entertainment area became the centerpiece of the design. Cherry wood cabinets and stainless steel appliances complement the counter tops, which are made with a special composite material and designed for bar glassware - softer to the touch than granite.
Unused space below the stairway was turned into a secure wine storage room, and another cherry wood cabinet holds 300 bottles of wine in a humidity and temperature controlled refrigeration unit.
The basement remodeling project also includes an entertainment center and cozy fireplace. The basement-turned-entertainment room is controlled with a two-zone heating system to moderate both temperature and humidity.
To infuse a nautical theme a custom stairway post was created to simulate the mast from a 1905 vintage sailboat. The mast/post was hand-crafted from mahogany and steel banding.
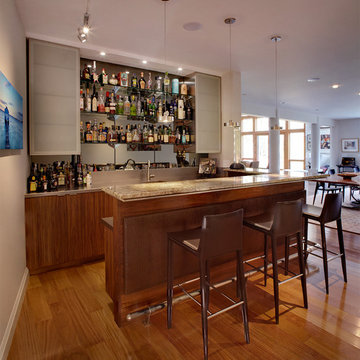
michael biondo
Пример оригинального дизайна: п-образный домашний бар в современном стиле с паркетным полом среднего тона, барной стойкой, плоскими фасадами, темными деревянными фасадами, зеркальным фартуком и коричневым полом
Пример оригинального дизайна: п-образный домашний бар в современном стиле с паркетным полом среднего тона, барной стойкой, плоскими фасадами, темными деревянными фасадами, зеркальным фартуком и коричневым полом
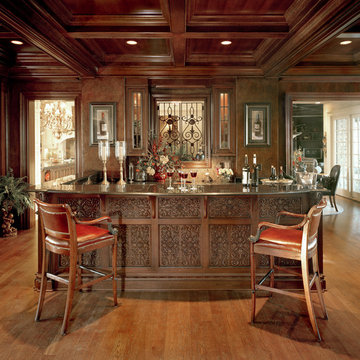
Exposures Unlimited
Свежая идея для дизайна: п-образный домашний бар среднего размера в классическом стиле с паркетным полом среднего тона, барной стойкой, врезной мойкой, темными деревянными фасадами, бежевым фартуком, фартуком из плитки мозаики и коричневым полом - отличное фото интерьера
Свежая идея для дизайна: п-образный домашний бар среднего размера в классическом стиле с паркетным полом среднего тона, барной стойкой, врезной мойкой, темными деревянными фасадами, бежевым фартуком, фартуком из плитки мозаики и коричневым полом - отличное фото интерьера

На фото: параллельный домашний бар среднего размера в современном стиле с барной стойкой, стеклянными фасадами, черными фасадами, гранитной столешницей, зеркальным фартуком, светлым паркетным полом, коричневым полом и разноцветной столешницей с

Removed built-in cabinets on either side of wall; removed small bar area between walls; rebuilt wall between formal and informal dining areas, opening up walkway. Added wine and coffee bar, upper and lower cabinets, quartzite counter to match kitchen. Painted cabinets to match kitchen. Added hardware to match kitchen. Replace floor to match existing.

Идея дизайна: маленький прямой домашний бар в стиле кантри с врезной мойкой, фасадами с выступающей филенкой, темными деревянными фасадами, столешницей из кварцита, бежевым фартуком, фартуком из каменной плитки, паркетным полом среднего тона, коричневым полом и бежевой столешницей без мойки для на участке и в саду
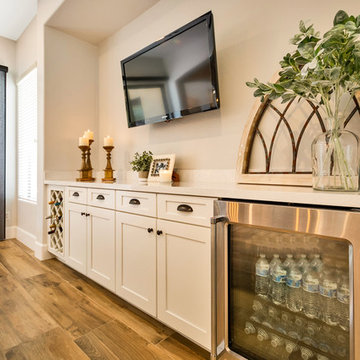
Extensive Kitchen, living area remodel complete!
There was a lot of demo, reframing and rearranging involved in this beautiful remodel to get it to it’s final result. We first had to remove every surface including several walls to open up the Kitchen to the living room and what is now a bar area where our clients can relax, play pool and watch TV. Off the Kitchen is a new laundry with extra storage and countertop space. In removing the walls in the kitchen, we were able to create a large island, move the appliances around and created a new open concept living space. The cabinets in the bar area, laundry and Kitchen perimeter are a white shaker style cabinet with the Island being a separate beautiful Grey color. All of the cabinets were topped with a gorgeous Vittoria white quartz countertop. The Kitchen was then completed with the stand out Grey Glazed Brick backsplash. Finally, the flooring! The home was also updated with a new 12x48 Aequa Tur wood look tile. We created a custom design with this tile at the entry way and transitioned between rooms with a soldier pattern. Lots of detail went into creating this beautiful space, let us know if you have any questions!

Project by Vine Street Design / www.vinestdesign.com
Photography by Mike Kaskel / michaelalankaskel.com
Пример оригинального дизайна: маленький прямой домашний бар в стиле неоклассика (современная классика) с мойкой, врезной мойкой, плоскими фасадами, бежевыми фасадами, деревянной столешницей, зеленым фартуком, паркетным полом среднего тона, коричневым полом и коричневой столешницей для на участке и в саду
Пример оригинального дизайна: маленький прямой домашний бар в стиле неоклассика (современная классика) с мойкой, врезной мойкой, плоскими фасадами, бежевыми фасадами, деревянной столешницей, зеленым фартуком, паркетным полом среднего тона, коричневым полом и коричневой столешницей для на участке и в саду

Sarah Timmer
Идея дизайна: большой параллельный домашний бар в стиле рустика с барной стойкой, врезной мойкой, фасадами в стиле шейкер, серыми фасадами, гранитной столешницей, коричневым фартуком, фартуком из каменной плиты, полом из винила и коричневым полом
Идея дизайна: большой параллельный домашний бар в стиле рустика с барной стойкой, врезной мойкой, фасадами в стиле шейкер, серыми фасадами, гранитной столешницей, коричневым фартуком, фартуком из каменной плиты, полом из винила и коричневым полом
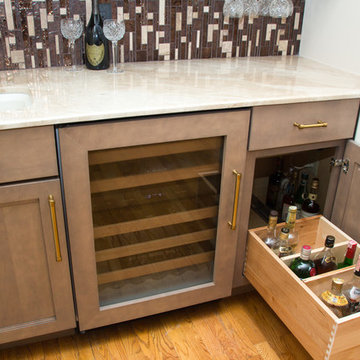
Designed By: Robby & Lisa Griffin
Photios By: Desired Photo
Свежая идея для дизайна: маленький прямой домашний бар в современном стиле с мойкой, врезной мойкой, фасадами в стиле шейкер, бежевыми фасадами, мраморной столешницей, коричневым фартуком, фартуком из стеклянной плитки, светлым паркетным полом и коричневым полом для на участке и в саду - отличное фото интерьера
Свежая идея для дизайна: маленький прямой домашний бар в современном стиле с мойкой, врезной мойкой, фасадами в стиле шейкер, бежевыми фасадами, мраморной столешницей, коричневым фартуком, фартуком из стеклянной плитки, светлым паркетным полом и коричневым полом для на участке и в саду - отличное фото интерьера

Texas Hill Country Photography
Пример оригинального дизайна: п-образный домашний бар среднего размера в стиле рустика с барной стойкой, врезной мойкой, фасадами с выступающей филенкой, фасадами цвета дерева среднего тона, бежевым фартуком, паркетным полом среднего тона, гранитной столешницей, фартуком из каменной плитки и коричневым полом
Пример оригинального дизайна: п-образный домашний бар среднего размера в стиле рустика с барной стойкой, врезной мойкой, фасадами с выступающей филенкой, фасадами цвета дерева среднего тона, бежевым фартуком, паркетным полом среднего тона, гранитной столешницей, фартуком из каменной плитки и коричневым полом
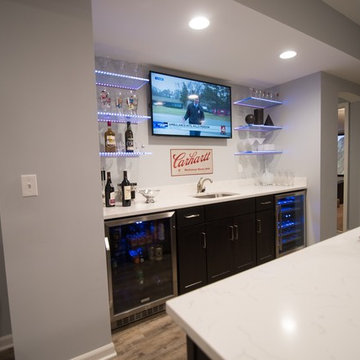
Countertop: Bianco Venato Polished
Cabinets: Dark Ale Bryant Maple
Paint: North Star SW6246
Flooring: Encore Series Longview Pine
Пример оригинального дизайна: параллельный домашний бар среднего размера в стиле модернизм с столешницей из кварцита, мойкой, плоскими фасадами, черными фасадами, паркетным полом среднего тона и коричневым полом
Пример оригинального дизайна: параллельный домашний бар среднего размера в стиле модернизм с столешницей из кварцита, мойкой, плоскими фасадами, черными фасадами, паркетным полом среднего тона и коричневым полом
Коричневый домашний бар с коричневым полом – фото дизайна интерьера
7