Коричневый детский санузел – фото дизайна интерьера
Сортировать:
Бюджет
Сортировать:Популярное за сегодня
161 - 180 из 11 922 фото
1 из 3
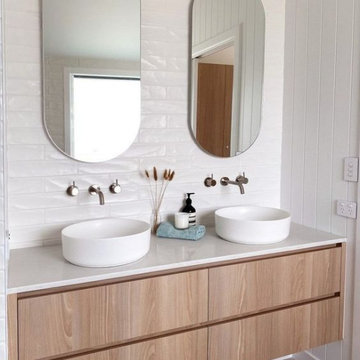
Custom cabinetry. Minimalist master bathroom photo in Dallas with flat-panel cabinets, medium tone wood cabinets, white walls, white countertops, a wall-mount toilet and quartz countertops.
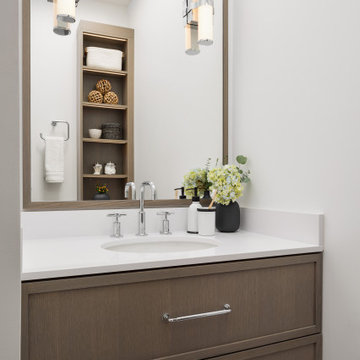
Guest bathroom in the Marina District of San Francisco. Contemporary and vintage design details combine for a charming look.
На фото: маленькая детская ванная комната в стиле неоклассика (современная классика) с фасадами в стиле шейкер, фасадами цвета дерева среднего тона, врезной раковиной, столешницей из искусственного кварца, белой столешницей, тумбой под одну раковину и подвесной тумбой для на участке и в саду
На фото: маленькая детская ванная комната в стиле неоклассика (современная классика) с фасадами в стиле шейкер, фасадами цвета дерева среднего тона, врезной раковиной, столешницей из искусственного кварца, белой столешницей, тумбой под одну раковину и подвесной тумбой для на участке и в саду

Un duplex charmant avec vue sur les toits de Paris. Une rénovation douce qui a modernisé ces espaces. L'appartement est clair et chaleureux. Ce projet familial nous a permis de créer 4 chambres et d'optimiser l'espace.
Ici la salle de bain des enfants mélange Zellige, carreaux de ciment et un vert émeraude qui donne tout son cachet à cette charmante salle de bain.
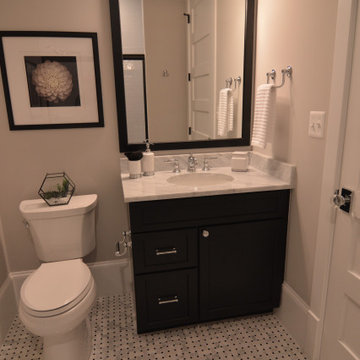
Custom bath vanity features cabinetry in Ebony finish with custom matching mirror.
На фото: маленькая детская ванная комната в стиле неоклассика (современная классика) с фасадами в стиле шейкер, черными фасадами, столешницей из искусственного кварца, серой столешницей, тумбой под одну раковину и встроенной тумбой для на участке и в саду
На фото: маленькая детская ванная комната в стиле неоклассика (современная классика) с фасадами в стиле шейкер, черными фасадами, столешницей из искусственного кварца, серой столешницей, тумбой под одну раковину и встроенной тумбой для на участке и в саду
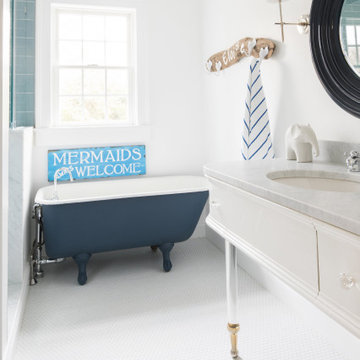
Sometimes what you’re looking for is right in your own backyard. This is what our Darien Reno Project homeowners decided as we launched into a full house renovation beginning in 2017. The project lasted about one year and took the home from 2700 to 4000 square feet.
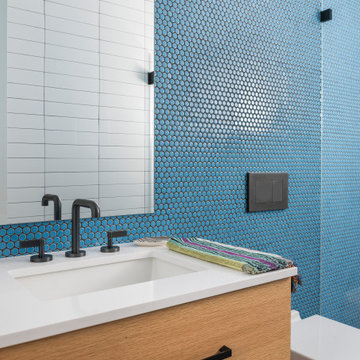
This new house is located in a quiet residential neighborhood developed in the 1920’s, that is in transition, with new larger homes replacing the original modest-sized homes. The house is designed to be harmonious with its traditional neighbors, with divided lite windows, and hip roofs. The roofline of the shingled house steps down with the sloping property, keeping the house in scale with the neighborhood. The interior of the great room is oriented around a massive double-sided chimney, and opens to the south to an outdoor stone terrace and gardens. Photo by: Nat Rea Photography
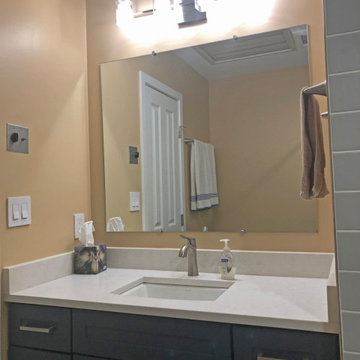
This guest bathroom design in Odenton, MD is a cozy space perfect for guests or for a family bathroom. It features HomeCrest by MasterBrand Sedona maple cabinetry in a Cadet Blue finish. The cabinetry is accented by hardware in a brushed finish and a Q Quartz Calacatta Vicenza countertop. The vanity includes a Kohler Archer sink and Mirabelle Provincetown single hole faucet. It also incorporates a large mirror and a Quoizel 4 light vanity light, making it an ideal space to get ready for the day. This bathroom design includes a three wall alcove Kohler Archer soaker tub with armrests and lumbar support, perfect for a relaxing bath. The combination tub/shower also has a Mirabelle shower valve and Delta In2ition 2-in-1 multi-function shower with wall mounted shower arm. The sleek shower design includes gray glossy 4 x 16 subway tile with a Schluter brushed nickel edge and two larger shower shelves. Mirabelle Provincetown towel bar and ring offer ideally positioned places to hang towels. Anatolia Eramosa Silver 12 x 24 floor tile completes this design style. The total home project also included reconfiguring the hallway, master bath, and kitchen.

Styling by Rhiannon Orr & Mel Hasic
Urban Edge Richmond 'Crackle Glaze' Mosaics
Xtreme Concrete Tiles in 'Silver'
Vanity - Reece Omvivo Neo 700mm Wall Hung Unit
Tapware - Scala
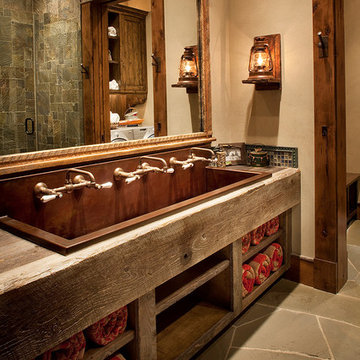
На фото: детская ванная комната в стиле рустика с открытыми фасадами, бежевыми стенами, раковиной с несколькими смесителями, столешницей из дерева и серым полом с
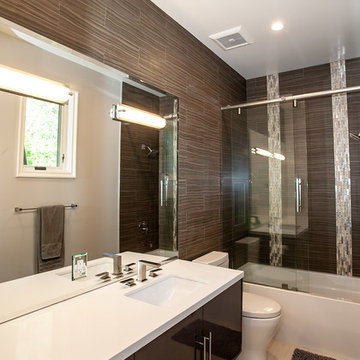
Alon Toker
Пример оригинального дизайна: детская ванная комната среднего размера в средиземноморском стиле с плоскими фасадами, коричневыми фасадами, отдельно стоящей ванной, душем над ванной, раздельным унитазом, коричневой плиткой, керамической плиткой, коричневыми стенами, полом из керамической плитки, врезной раковиной, столешницей из искусственного камня, бежевым полом, душем с раздвижными дверями и белой столешницей
Пример оригинального дизайна: детская ванная комната среднего размера в средиземноморском стиле с плоскими фасадами, коричневыми фасадами, отдельно стоящей ванной, душем над ванной, раздельным унитазом, коричневой плиткой, керамической плиткой, коричневыми стенами, полом из керамической плитки, врезной раковиной, столешницей из искусственного камня, бежевым полом, душем с раздвижными дверями и белой столешницей
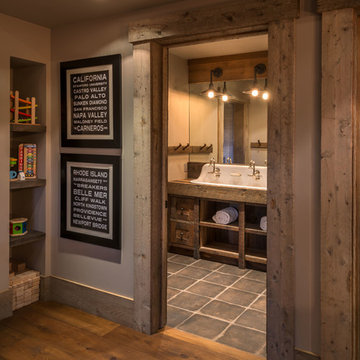
Vance Fox Photography
Пример оригинального дизайна: детская ванная комната среднего размера в стиле рустика с фасадами островного типа, фасадами цвета дерева среднего тона, серыми стенами, паркетным полом среднего тона, раковиной с несколькими смесителями, столешницей из дерева и коричневым полом
Пример оригинального дизайна: детская ванная комната среднего размера в стиле рустика с фасадами островного типа, фасадами цвета дерева среднего тона, серыми стенами, паркетным полом среднего тона, раковиной с несколькими смесителями, столешницей из дерева и коричневым полом
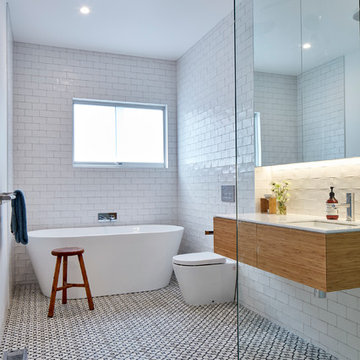
Aaron Pocock
Идея дизайна: детская ванная комната среднего размера в современном стиле с открытым душем, светлыми деревянными фасадами, отдельно стоящей ванной, угловым душем, унитазом-моноблоком, белой плиткой, плиткой кабанчик, белыми стенами, полом из цементной плитки, врезной раковиной, мраморной столешницей, разноцветным полом, белой столешницей и плоскими фасадами
Идея дизайна: детская ванная комната среднего размера в современном стиле с открытым душем, светлыми деревянными фасадами, отдельно стоящей ванной, угловым душем, унитазом-моноблоком, белой плиткой, плиткой кабанчик, белыми стенами, полом из цементной плитки, врезной раковиной, мраморной столешницей, разноцветным полом, белой столешницей и плоскими фасадами
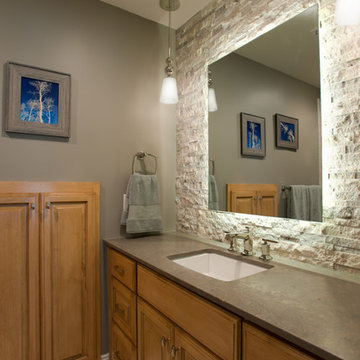
Sonja Quintero
Стильный дизайн: маленькая детская ванная комната в стиле неоклассика (современная классика) с накладной раковиной, фасадами с выступающей филенкой, фасадами цвета дерева среднего тона, столешницей из кварцита, душем над ванной, бежевой плиткой и серыми стенами для на участке и в саду - последний тренд
Стильный дизайн: маленькая детская ванная комната в стиле неоклассика (современная классика) с накладной раковиной, фасадами с выступающей филенкой, фасадами цвета дерева среднего тона, столешницей из кварцита, душем над ванной, бежевой плиткой и серыми стенами для на участке и в саду - последний тренд
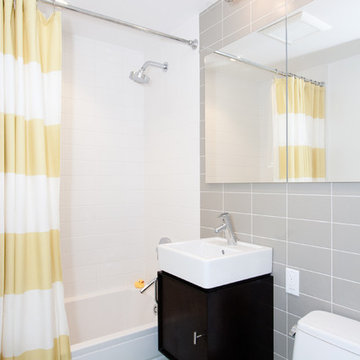
A gender neutral kids bathroom decorated in large scale subway tile in both a white and grey give architectual interest to a rather boring bathroom. Roburn recessed cabinet mirrors bring storage to a rather small bathroom. A Porcher wall mounted sink was the solution for a return air vent and kids stool storage. West Elm shower curtain. Photography: Photo Designs by Odessa
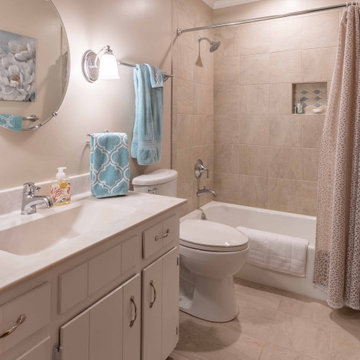
Bathrooms remodeled in 1970's home.
Стильный дизайн: маленькая детская ванная комната в стиле неоклассика (современная классика) с фасадами с декоративным кантом, белыми фасадами, ванной в нише, душем над ванной, унитазом-моноблоком, бежевой плиткой, керамической плиткой, бежевыми стенами, полом из керамической плитки, монолитной раковиной, столешницей из искусственного камня, бежевым полом, шторкой для ванной, разноцветной столешницей, нишей, тумбой под одну раковину и встроенной тумбой для на участке и в саду - последний тренд
Стильный дизайн: маленькая детская ванная комната в стиле неоклассика (современная классика) с фасадами с декоративным кантом, белыми фасадами, ванной в нише, душем над ванной, унитазом-моноблоком, бежевой плиткой, керамической плиткой, бежевыми стенами, полом из керамической плитки, монолитной раковиной, столешницей из искусственного камня, бежевым полом, шторкой для ванной, разноцветной столешницей, нишей, тумбой под одну раковину и встроенной тумбой для на участке и в саду - последний тренд

Источник вдохновения для домашнего уюта: большая детская ванная комната в современном стиле с плоскими фасадами, отдельно стоящей ванной, открытым душем, инсталляцией, белой плиткой, мраморной плиткой, синими стенами, мраморным полом, мраморной столешницей, белым полом, открытым душем, акцентной стеной, тумбой под одну раковину и напольной тумбой
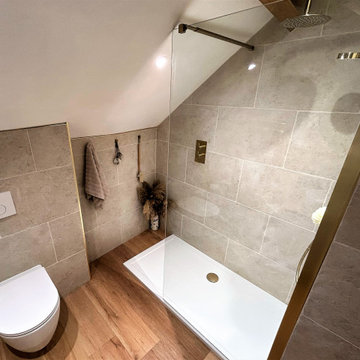
Brass fittings are a beautiful way to finish off your new bathroom, as shown in this recent installation. Luxurious, warm and sophisticated is what springs to mind!
The Utopia Bathrooms white wall hung unit with the Eton Oak worktop looks stunning against the natural style wall tiles and Warm Ash floor. The Round vessel basin takes up less space than a slab basin, so this allows for valuable extra workspace for toiletries, ornaments etc. Next to the vanity unit is the Brass radiator which will heat up towels as well as keeping the room nice and warm. Opposite the radiator is the walk in shower with Frontlines Aquaglass with brass finish.. Keeping with the brass theme, the tile trims and brassware all look simply stunning. Having the recess in the wall is a great way of keeping the space fuss free and creates a real feature with the internal light. An overall beautiful bathroom that oozes style and sophistication.
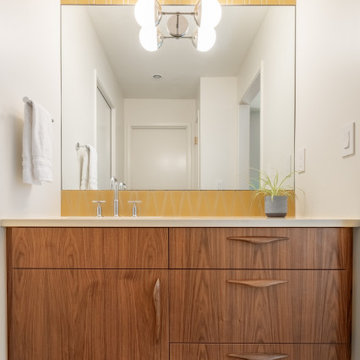
New Generation MCM
Location: Lake Oswego, OR
Type: Remodel
Credits
Design: Matthew O. Daby - M.O.Daby Design
Interior design: Angela Mechaley - M.O.Daby Design
Construction: Oregon Homeworks
Photography: KLIK Concepts
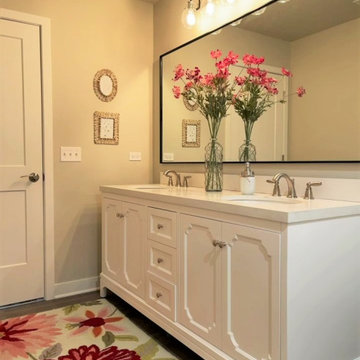
На фото: маленькая детская ванная комната в стиле неоклассика (современная классика) с фасадами в стиле шейкер, белыми фасадами, душем в нише, полом из винила, врезной раковиной, столешницей из искусственного кварца, коричневым полом, душем с раздвижными дверями, белой столешницей, тумбой под две раковины и встроенной тумбой для на участке и в саду с
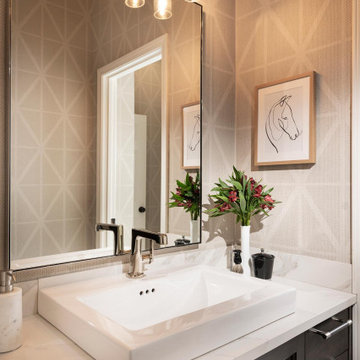
Пример оригинального дизайна: маленькая детская ванная комната в классическом стиле с столешницей из искусственного кварца, тумбой под одну раковину, встроенной тумбой и обоями на стенах для на участке и в саду
Коричневый детский санузел – фото дизайна интерьера
9

