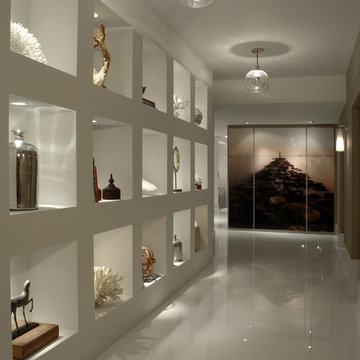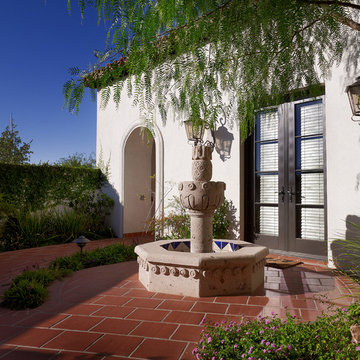Коричневый, черный коридор – фото дизайна интерьера
Сортировать:Популярное за сегодня
81 - 100 из 106 096 фото
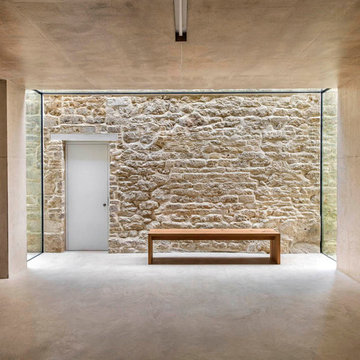
Hufton & Crow
Источник вдохновения для домашнего уюта: коридор в стиле модернизм с бетонным полом
Источник вдохновения для домашнего уюта: коридор в стиле модернизм с бетонным полом

Photos by SpaceCrafting
Источник вдохновения для домашнего уюта: коридор в стиле неоклассика (современная классика) с белыми стенами, темным паркетным полом и коричневым полом
Источник вдохновения для домашнего уюта: коридор в стиле неоклассика (современная классика) с белыми стенами, темным паркетным полом и коричневым полом
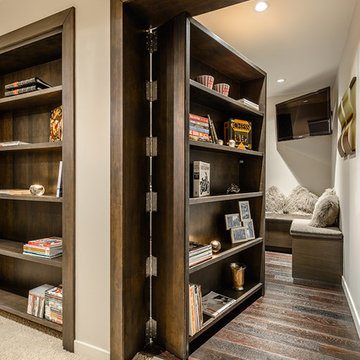
Источник вдохновения для домашнего уюта: коридор в современном стиле с белыми стенами и ковровым покрытием
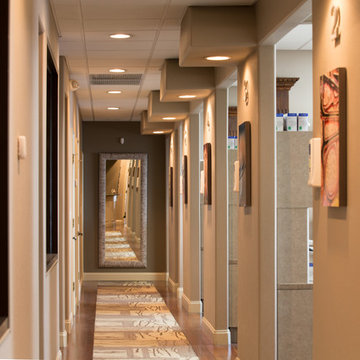
www.ericmarcusstudio.com-photographer
Стильный дизайн: коридор в стиле модернизм - последний тренд
Стильный дизайн: коридор в стиле модернизм - последний тренд
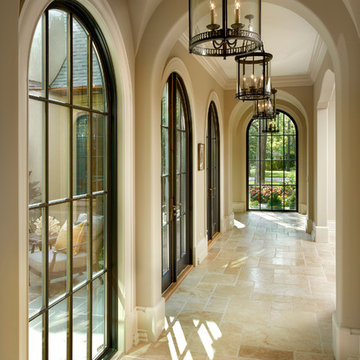
Naperville, IL Residence by
Charles Vincent George Architects Photographs by Tony Soluri
Источник вдохновения для домашнего уюта: коридор в средиземноморском стиле
Источник вдохновения для домашнего уюта: коридор в средиземноморском стиле
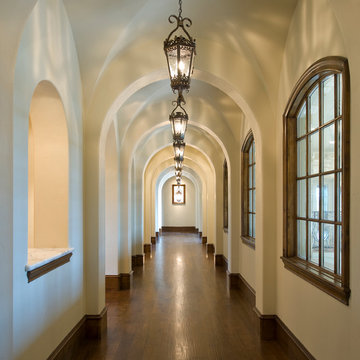
Danny Piassick
Пример оригинального дизайна: коридор: освещение в классическом стиле с белыми стенами и темным паркетным полом
Пример оригинального дизайна: коридор: освещение в классическом стиле с белыми стенами и темным паркетным полом
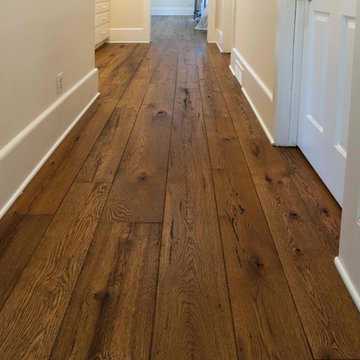
Create a polished, more sophisticated image for your home with our clean-looking resawn oak hardwood flooring. Made from carefully dismantled barn siding, beams and joists, these hand-inspected, oak reclaimed wood flooring planks – available in red oak, white oak or a mixture of both – have been milled to remove a portion of the aged surface for a fresh, comparatively consistent golden color.
You can have it all with resawn oak – sustainable hardwood flooring with a matchless history and radiance.
Distinctives of Resawn Oak
Our antique resawn oak hardwood wide plank flooring features a moderate, authentic mix of checking, sound cracks, knots and insect holes/tracks, together with same strength, durability and wear-resistance as our other reclaimed oak options.
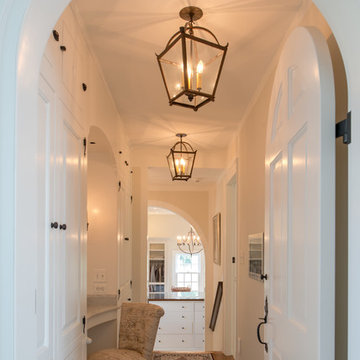
Photographer: Angle Eye Photography
Свежая идея для дизайна: огромный коридор в классическом стиле с белыми стенами и паркетным полом среднего тона - отличное фото интерьера
Свежая идея для дизайна: огромный коридор в классическом стиле с белыми стенами и паркетным полом среднего тона - отличное фото интерьера
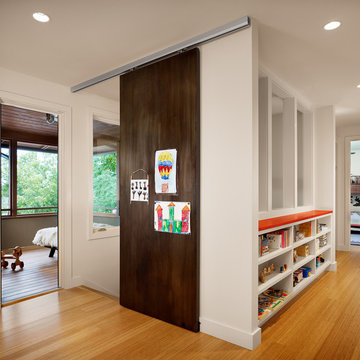
Casey Dunn
Пример оригинального дизайна: коридор в современном стиле с белыми стенами и паркетным полом среднего тона
Пример оригинального дизайна: коридор в современном стиле с белыми стенами и паркетным полом среднего тона
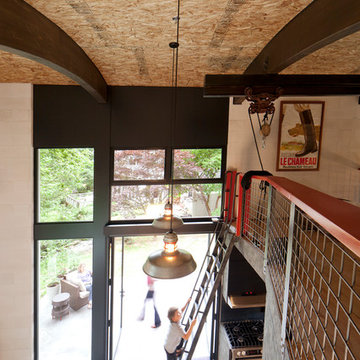
Spike Mafford Photography
Источник вдохновения для домашнего уюта: коридор в стиле лофт с бетонным полом
Источник вдохновения для домашнего уюта: коридор в стиле лофт с бетонным полом
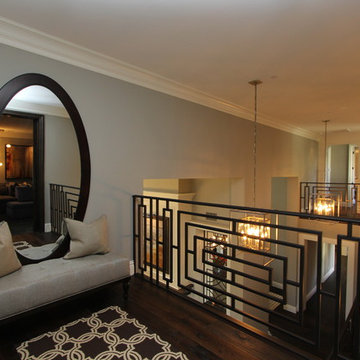
Hand forged Iron Railing and decorative Iron in various geometric patterns gives this Southern California Luxury home a custom crafted look throughout. Iron work in a home has traditionally been used in Spanish or Tuscan style homes. In this home, Interior Designer Rebecca Robeson designed modern, geometric shaped to transition between rooms giving it a new twist on Iron for the home. Custom welders followed Rebeccas plans meticulously in order to keep the lines clean and sophisticated for a seamless design element in this home. For continuity, all staircases and railings share similar geometric and linear lines while none is exactly the same.
For more on this home, Watch out YouTube videos:
http://www.youtube.com/watch?v=OsNt46xGavY
http://www.youtube.com/watch?v=mj6lv21a7NQ
http://www.youtube.com/watch?v=bvr4eWXljqM
http://www.youtube.com/watch?v=JShqHBibRWY
David Harrison Photography

Tom Crane Photography
На фото: коридор в классическом стиле с белыми стенами и темным паркетным полом
На фото: коридор в классическом стиле с белыми стенами и темным паркетным полом
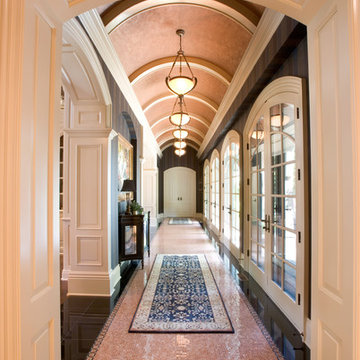
Пример оригинального дизайна: большой коридор: освещение в классическом стиле с разноцветным полом
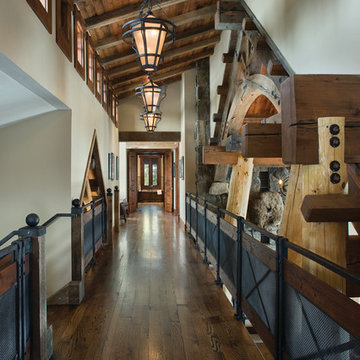
Like us on facebook at www.facebook.com/centresky
Designed as a prominent display of Architecture, Elk Ridge Lodge stands firmly upon a ridge high atop the Spanish Peaks Club in Big Sky, Montana. Designed around a number of principles; sense of presence, quality of detail, and durability, the monumental home serves as a Montana Legacy home for the family.
Throughout the design process, the height of the home to its relationship on the ridge it sits, was recognized the as one of the design challenges. Techniques such as terracing roof lines, stretching horizontal stone patios out and strategically placed landscaping; all were used to help tuck the mass into its setting. Earthy colored and rustic exterior materials were chosen to offer a western lodge like architectural aesthetic. Dry stack parkitecture stone bases that gradually decrease in scale as they rise up portray a firm foundation for the home to sit on. Historic wood planking with sanded chink joints, horizontal siding with exposed vertical studs on the exterior, and metal accents comprise the remainder of the structures skin. Wood timbers, outriggers and cedar logs work together to create diversity and focal points throughout the exterior elevations. Windows and doors were discussed in depth about type, species and texture and ultimately all wood, wire brushed cedar windows were the final selection to enhance the "elegant ranch" feel. A number of exterior decks and patios increase the connectivity of the interior to the exterior and take full advantage of the views that virtually surround this home.
Upon entering the home you are encased by massive stone piers and angled cedar columns on either side that support an overhead rail bridge spanning the width of the great room, all framing the spectacular view to the Spanish Peaks Mountain Range in the distance. The layout of the home is an open concept with the Kitchen, Great Room, Den, and key circulation paths, as well as certain elements of the upper level open to the spaces below. The kitchen was designed to serve as an extension of the great room, constantly connecting users of both spaces, while the Dining room is still adjacent, it was preferred as a more dedicated space for more formal family meals.
There are numerous detailed elements throughout the interior of the home such as the "rail" bridge ornamented with heavy peened black steel, wire brushed wood to match the windows and doors, and cannon ball newel post caps. Crossing the bridge offers a unique perspective of the Great Room with the massive cedar log columns, the truss work overhead bound by steel straps, and the large windows facing towards the Spanish Peaks. As you experience the spaces you will recognize massive timbers crowning the ceilings with wood planking or plaster between, Roman groin vaults, massive stones and fireboxes creating distinct center pieces for certain rooms, and clerestory windows that aid with natural lighting and create exciting movement throughout the space with light and shadow.

Brandon Barre Photography
*won Best of Houzz" 2013- 2019 and counting.
Идея дизайна: коридор среднего размера в стиле неоклассика (современная классика) с серыми стенами, темным паркетным полом и коричневым полом
Идея дизайна: коридор среднего размера в стиле неоклассика (современная классика) с серыми стенами, темным паркетным полом и коричневым полом
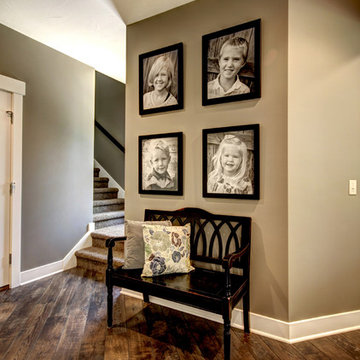
Kate Bruinsma (Photos By Kaity)
Свежая идея для дизайна: коридор в классическом стиле с коричневым полом - отличное фото интерьера
Свежая идея для дизайна: коридор в классическом стиле с коричневым полом - отличное фото интерьера

Photographer:Rob Karosis
Свежая идея для дизайна: коридор в классическом стиле с белыми стенами, паркетным полом среднего тона и коричневым полом - отличное фото интерьера
Свежая идея для дизайна: коридор в классическом стиле с белыми стенами, паркетным полом среднего тона и коричневым полом - отличное фото интерьера

photo by Bryant Hill
Идея дизайна: коридор: освещение в современном стиле с белыми стенами и паркетным полом среднего тона
Идея дизайна: коридор: освещение в современном стиле с белыми стенами и паркетным полом среднего тона
Коричневый, черный коридор – фото дизайна интерьера
5
