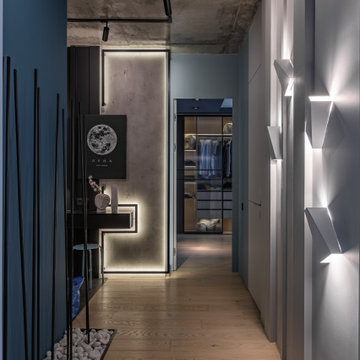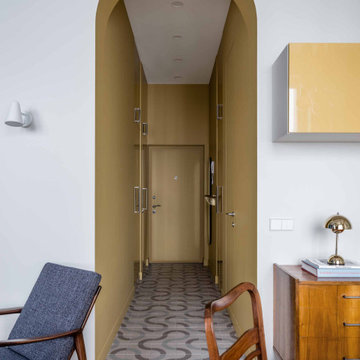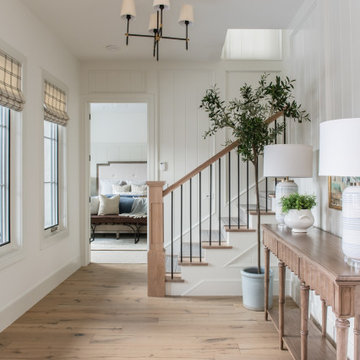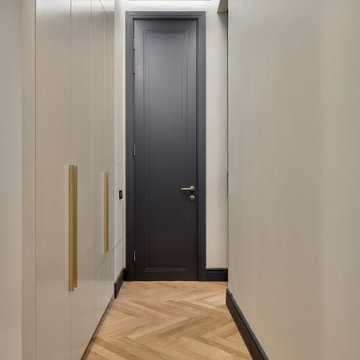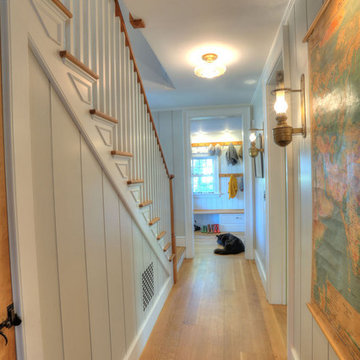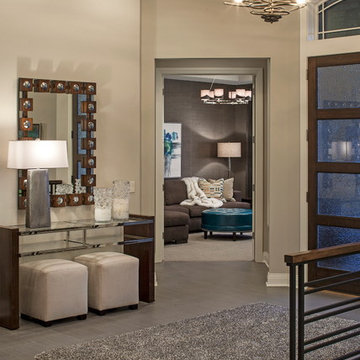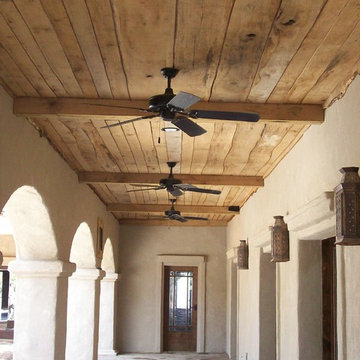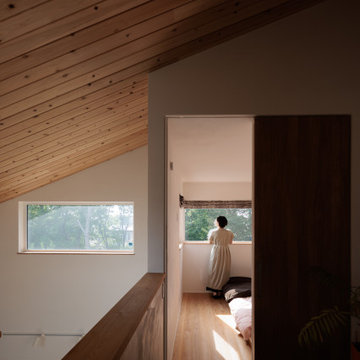Коричневый, бежевый коридор – фото дизайна интерьера
Сортировать:
Бюджет
Сортировать:Популярное за сегодня
1 - 20 из 118 455 фото
1 из 3
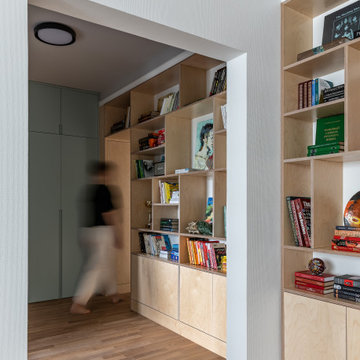
Коридор с открытыми книжными полками
Источник вдохновения для домашнего уюта: коридор среднего размера в современном стиле с белыми стенами, паркетным полом среднего тона и коричневым полом
Источник вдохновения для домашнего уюта: коридор среднего размера в современном стиле с белыми стенами, паркетным полом среднего тона и коричневым полом

Nestled into a hillside, this timber-framed family home enjoys uninterrupted views out across the countryside of the North Downs. A newly built property, it is an elegant fusion of traditional crafts and materials with contemporary design.
Our clients had a vision for a modern sustainable house with practical yet beautiful interiors, a home with character that quietly celebrates the details. For example, where uniformity might have prevailed, over 1000 handmade pegs were used in the construction of the timber frame.
The building consists of three interlinked structures enclosed by a flint wall. The house takes inspiration from the local vernacular, with flint, black timber, clay tiles and roof pitches referencing the historic buildings in the area.
The structure was manufactured offsite using highly insulated preassembled panels sourced from sustainably managed forests. Once assembled onsite, walls were finished with natural clay plaster for a calming indoor living environment.
Timber is a constant presence throughout the house. At the heart of the building is a green oak timber-framed barn that creates a warm and inviting hub that seamlessly connects the living, kitchen and ancillary spaces. Daylight filters through the intricate timber framework, softly illuminating the clay plaster walls.
Along the south-facing wall floor-to-ceiling glass panels provide sweeping views of the landscape and open on to the terrace.
A second barn-like volume staggered half a level below the main living area is home to additional living space, a study, gym and the bedrooms.
The house was designed to be entirely off-grid for short periods if required, with the inclusion of Tesla powerpack batteries. Alongside underfloor heating throughout, a mechanical heat recovery system, LED lighting and home automation, the house is highly insulated, is zero VOC and plastic use was minimised on the project.
Outside, a rainwater harvesting system irrigates the garden and fields and woodland below the house have been rewilded.

Photographer:Rob Karosis
Свежая идея для дизайна: коридор в классическом стиле с белыми стенами, паркетным полом среднего тона и коричневым полом - отличное фото интерьера
Свежая идея для дизайна: коридор в классическом стиле с белыми стенами, паркетным полом среднего тона и коричневым полом - отличное фото интерьера

На фото: узкий коридор среднего размера в современном стиле с серыми стенами и бежевым полом

Источник вдохновения для домашнего уюта: коридор среднего размера в стиле неоклассика (современная классика) с белыми стенами и светлым паркетным полом

Entryway design with blue door from Osmond Designs.
Пример оригинального дизайна: коридор в стиле неоклассика (современная классика) с бежевыми стенами, светлым паркетным полом и бежевым полом
Пример оригинального дизайна: коридор в стиле неоклассика (современная классика) с бежевыми стенами, светлым паркетным полом и бежевым полом
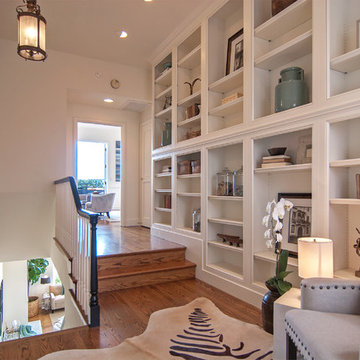
Sean Poreda Photography
Стильный дизайн: коридор: освещение в стиле неоклассика (современная классика) с белыми стенами и паркетным полом среднего тона - последний тренд
Стильный дизайн: коридор: освещение в стиле неоклассика (современная классика) с белыми стенами и паркетным полом среднего тона - последний тренд
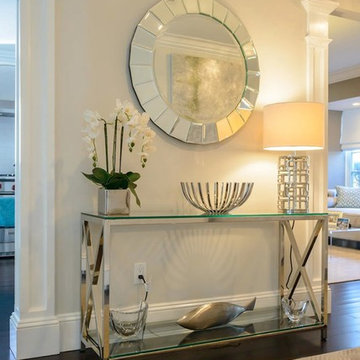
Christina Byers Design, Interior Design
Идея дизайна: большой коридор: освещение в стиле неоклассика (современная классика) с белыми стенами и темным паркетным полом
Идея дизайна: большой коридор: освещение в стиле неоклассика (современная классика) с белыми стенами и темным паркетным полом
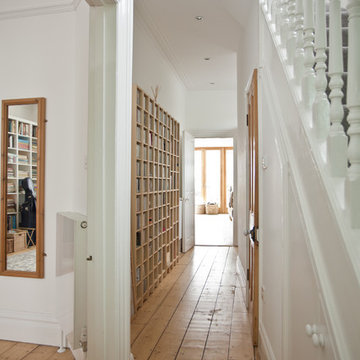
William Goddard Photography
Идея дизайна: узкий коридор в викторианском стиле с белыми стенами и паркетным полом среднего тона
Идея дизайна: узкий коридор в викторианском стиле с белыми стенами и паркетным полом среднего тона

Свежая идея для дизайна: коридор среднего размера в классическом стиле с синими стенами, полом из керамогранита, синим полом, сводчатым потолком и панелями на части стены - отличное фото интерьера

Идея дизайна: коридор среднего размера в стиле неоклассика (современная классика) с бежевыми стенами и паркетным полом среднего тона
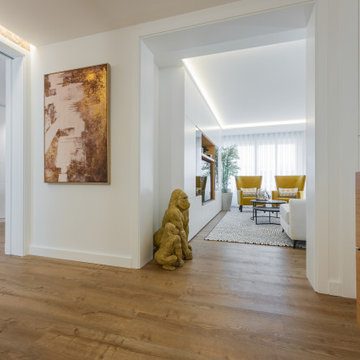
Un piso coqueto es la primera idea que surgió en mi mente tras mantener la entrevista con sus propietarios, una pareja sencilla y agradable en la que la mujer transmitía un toque personal muy llamativo y que no podría definir más que como «coqueta».
Коричневый, бежевый коридор – фото дизайна интерьера
1
