Коричневая ванная комната с желтыми стенами – фото дизайна интерьера
Сортировать:
Бюджет
Сортировать:Популярное за сегодня
161 - 180 из 3 114 фото
1 из 3
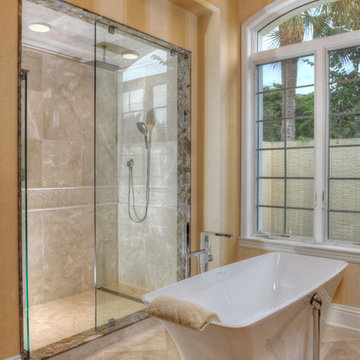
Challenge
After living in their home for ten years, these Bonita Bay homeowners were ready to embark on a complete home makeover. They were not only ready to update the look and feel, but also the flow of the house.
Having lived in their house for an extended period of time, this couple had a clear idea of how they use their space, the shortcomings of their current layout and how they would like to improve it.
After interviewing four different contractors, they chose to retain Progressive Design Build’s design services. Already familiar with the design/build process having finished a renovation on a lakefront home in Canada, the couple chose Progressive Design Build wisely.
Progressive Design Build invested a lot of time during the design process to ensure the design concept was thorough and reflected the couple’s vision. Options were presented, giving these homeowners several alternatives and good ideas on how to realize their vision, while working within their budget. Progressive Design Build guided the couple all the way—through selections and finishes, saving valuable time and money.
Solution
The interior remodel included a beautiful contemporary master bathroom with a stunning barrel-ceiling accent. The freestanding bathtub overlooks a private courtyard and a separate stone shower is visible through a beautiful frameless shower enclosure. Interior walls and ceilings in the common areas were designed to expose as much of the Southwest Florida view as possible, allowing natural light to spill through the house from front to back.
Progressive created a separate area for their Baby Grand Piano overlooking the front garden area. The kitchen was also remodeled as part of the project, complete with cherry cabinets and granite countertops. Both guest bathrooms and the pool bathroom were also renovated. A light limestone tile floor was installed throughout the house. All of the interior doors, crown mouldings and base mouldings were changed out to create a fresh, new look. Every surface of the interior of the house was repainted.
This whole house remodel also included a small addition and a stunning outdoor living area, which features a dining area, outdoor fireplace with a floor-to-ceiling slate finish, exterior grade cabinetry finished in a natural cypress wood stain, a stainless steel appliance package, and a black leather finish granite countertop. The grilling area includes a 54" multi-burner DCS and rotisserie grill surrounded by natural stone mosaic tile and stainless steel inserts.
This whole house renovation also included the pool and pool deck. In addition to procuring all new pool equipment, Progressive Design Build built the pool deck using natural gold travertine. The ceiling was designed with a select grade cypress in a dark rich finish and termination mouldings with wood accents on the fireplace wall to match.
During construction, Progressive Design Build identified areas of water intrusion and a failing roof system. The homeowners decided to install a new concrete tile roof under the management of Progressive Design Build. The entire exterior was also repainted as part of the project.
Results
Due to some permitting complications, the project took thirty days longer than expected. However, in the end, the project finished in eight months instead of seven, but still on budget.
This homeowner was so pleased with the work performed on this initial project that he hired Progressive Design Build four more times – to complete four additional remodeling projects in 4 years.
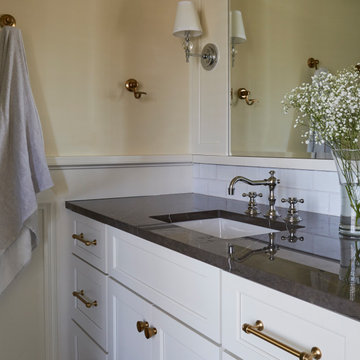
Стильный дизайн: главная ванная комната в классическом стиле с фасадами с утопленной филенкой, белыми фасадами, ванной на ножках, душем в нише, раздельным унитазом, белой плиткой, керамической плиткой, желтыми стенами, мраморным полом, врезной раковиной, столешницей из известняка, белым полом, душем с распашными дверями, серой столешницей, сиденьем для душа, тумбой под две раковины, встроенной тумбой и панелями на стенах - последний тренд
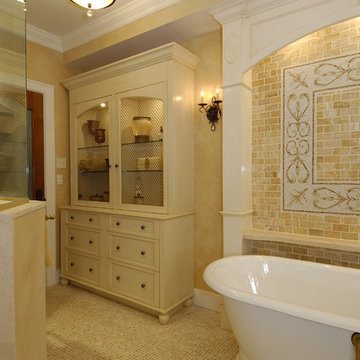
2007 HOBI Award for Best Bathroom Remodel $100-150k
Свежая идея для дизайна: баня и сауна среднего размера в средиземноморском стиле с врезной раковиной, фасадами с выступающей филенкой, темными деревянными фасадами, столешницей из известняка, отдельно стоящей ванной, бежевой плиткой, керамогранитной плиткой, желтыми стенами и полом из мозаичной плитки - отличное фото интерьера
Свежая идея для дизайна: баня и сауна среднего размера в средиземноморском стиле с врезной раковиной, фасадами с выступающей филенкой, темными деревянными фасадами, столешницей из известняка, отдельно стоящей ванной, бежевой плиткой, керамогранитной плиткой, желтыми стенами и полом из мозаичной плитки - отличное фото интерьера
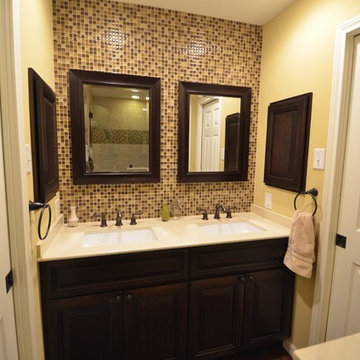
AFTER
Пример оригинального дизайна: ванная комната среднего размера в стиле неоклассика (современная классика) с фасадами с выступающей филенкой, темными деревянными фасадами, коричневой плиткой, плиткой мозаикой, желтыми стенами, темным паркетным полом, душевой кабиной, врезной раковиной, столешницей из искусственного кварца и душем в нише
Пример оригинального дизайна: ванная комната среднего размера в стиле неоклассика (современная классика) с фасадами с выступающей филенкой, темными деревянными фасадами, коричневой плиткой, плиткой мозаикой, желтыми стенами, темным паркетным полом, душевой кабиной, врезной раковиной, столешницей из искусственного кварца и душем в нише
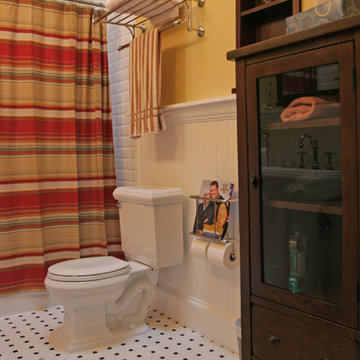
Пример оригинального дизайна: ванная комната в классическом стиле с темными деревянными фасадами, желтыми стенами, ванной в нише, душем над ванной, белой плиткой, плиткой кабанчик и раковиной с пьедесталом
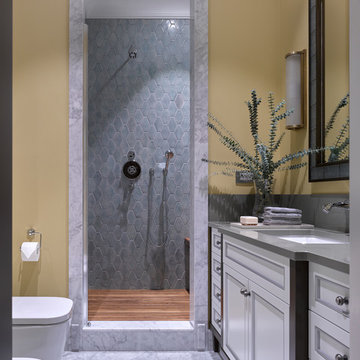
Дизайнер - Мария Мироненко. Фотограф - Сергей Ананьев.
Пример оригинального дизайна: ванная комната среднего размера в стиле неоклассика (современная классика) с белыми фасадами, душем в нише, биде, керамической плиткой, желтыми стенами, мраморным полом, душевой кабиной, столешницей из искусственного кварца, душем с распашными дверями, фасадами с утопленной филенкой, серой плиткой, врезной раковиной и серым полом
Пример оригинального дизайна: ванная комната среднего размера в стиле неоклассика (современная классика) с белыми фасадами, душем в нише, биде, керамической плиткой, желтыми стенами, мраморным полом, душевой кабиной, столешницей из искусственного кварца, душем с распашными дверями, фасадами с утопленной филенкой, серой плиткой, врезной раковиной и серым полом
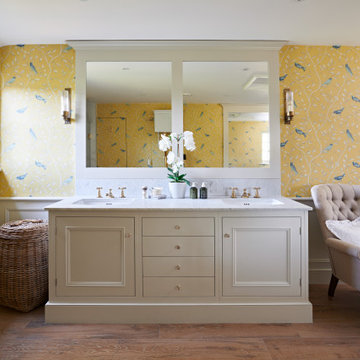
Источник вдохновения для домашнего уюта: ванная комната в классическом стиле с фасадами с утопленной филенкой, бежевыми фасадами, желтыми стенами, паркетным полом среднего тона, врезной раковиной, коричневым полом, белой столешницей и тумбой под две раковины
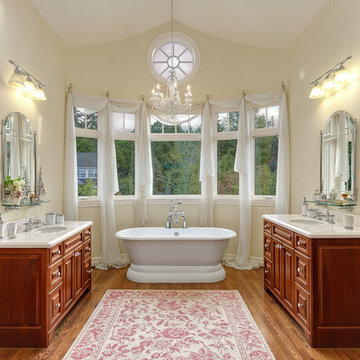
Photo by Landon Acohido, www.acophoto.com
Источник вдохновения для домашнего уюта: большая главная ванная комната: освещение в морском стиле с отдельно стоящей ванной, фасадами с выступающей филенкой, фасадами цвета дерева среднего тона, столешницей из кварцита, желтыми стенами и паркетным полом среднего тона
Источник вдохновения для домашнего уюта: большая главная ванная комната: освещение в морском стиле с отдельно стоящей ванной, фасадами с выступающей филенкой, фасадами цвета дерева среднего тона, столешницей из кварцита, желтыми стенами и паркетным полом среднего тона
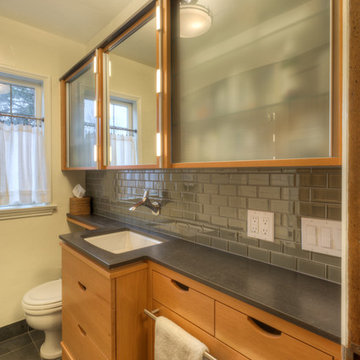
This Capital Hill condominium was built in the early 1900s. The toilet is fed by a rooftop cistern! Storage abounds, thanks to the wall-to-wall medicine cabinet. Storage was increased by creating a cover for the cast iron radiator and customizing drawers under the sink.
Photo by William Feemster
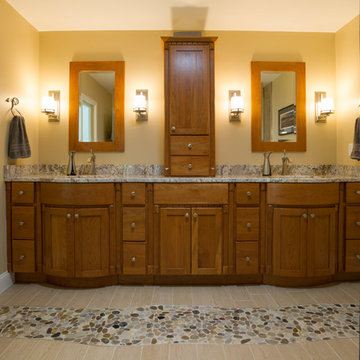
Ken Kotch
Идея дизайна: главная ванная комната среднего размера в стиле кантри с врезной раковиной, фасадами в стиле шейкер, фасадами цвета дерева среднего тона, столешницей из гранита, угловым душем, унитазом-моноблоком, бежевой плиткой, керамической плиткой, желтыми стенами и полом из керамогранита
Идея дизайна: главная ванная комната среднего размера в стиле кантри с врезной раковиной, фасадами в стиле шейкер, фасадами цвета дерева среднего тона, столешницей из гранита, угловым душем, унитазом-моноблоком, бежевой плиткой, керамической плиткой, желтыми стенами и полом из керамогранита
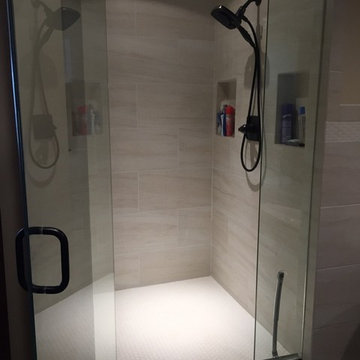
Kelly Grish
Пример оригинального дизайна: большая главная ванная комната в классическом стиле с фасадами с выступающей филенкой, темными деревянными фасадами, отдельно стоящей ванной, душем в нише, раздельным унитазом, бежевой плиткой, керамогранитной плиткой, желтыми стенами, полом из керамогранита, врезной раковиной и столешницей из гранита
Пример оригинального дизайна: большая главная ванная комната в классическом стиле с фасадами с выступающей филенкой, темными деревянными фасадами, отдельно стоящей ванной, душем в нише, раздельным унитазом, бежевой плиткой, керамогранитной плиткой, желтыми стенами, полом из керамогранита, врезной раковиной и столешницей из гранита
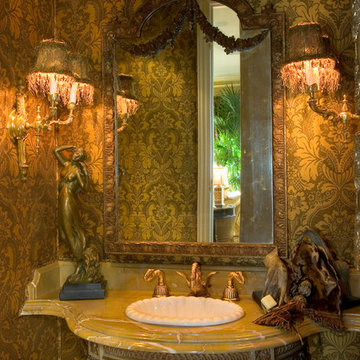
Exquisite Powder Room designed with damask silk fabric. Imported marble was designed on top of an 18th century console. Sheryl Wagner faucets compliment a drop in sink. Custom moldings were created with decorative artistry to embellish and accent the room.
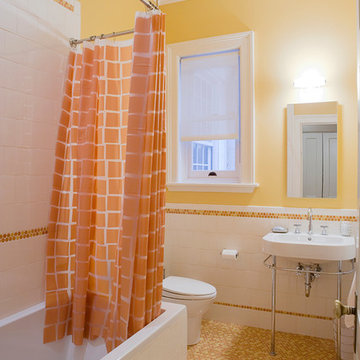
© Linda Jaquez
Стильный дизайн: ванная комната в классическом стиле с консольной раковиной, ванной в нише, душем над ванной, оранжевой плиткой, желтыми стенами, полом из мозаичной плитки и оранжевым полом - последний тренд
Стильный дизайн: ванная комната в классическом стиле с консольной раковиной, ванной в нише, душем над ванной, оранжевой плиткой, желтыми стенами, полом из мозаичной плитки и оранжевым полом - последний тренд
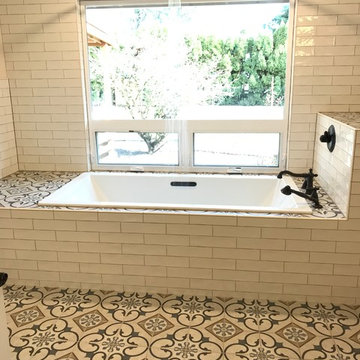
The client contacted Thayer Construction to create a master bathroom and main hall bathroom in this recently purchased home. I was hired to create the design and work with the client to choose tile and other materials.
We incorporated the existing bathroom and a long narrow closet from the master to gain the extra square footage for the bathrooms. Once the plans were created however, the homeowner decided that one large master bathroom would be better than 2 smaller bathrooms and would allow for a large tub with a gorgeous private view of her land.
The client had found and fell in love with this stunning cement tile and wanted to bring it into the design as much as possible without it overwhelming the space. We accomplished this by adding a simple, but oversized, rustic white subway tile to the tile design. A clean edged, flat subway would not have done the rustic feel of the cement tile justice. To add a light pop of definition to the subway tile, a light grey grout was chosen.
Gorgeous black hardware and fixtures were chosen to accent the rustic design. A rainshower head was installed so this space can be used as both a shower and as a soaking tub.
To ensure the shower controls were within reach and to prevent a slipping safety hazard, I designed a pant shelf / bump out to bring the shower controls to the edge of the bath tub. The plant shelf / bump out top was tiled with the cement tile along with the tub deck to further the use of such gorgeous tile and to tie the entire space together visually.
A dresser was converted to a vanity and this unique piece really stands out and fits perfectly with the entire bathroom design. Pendant lighting was chosen to allow for side lighting at the vanity mirror as there was not enough wall space to allow for sconces on either side of the mirror.
The clients bathroom has turned out perfectly and she has that view she was wanting.
This project was designed and built by Thayer Construction, LLC.
Photos by H. Needham
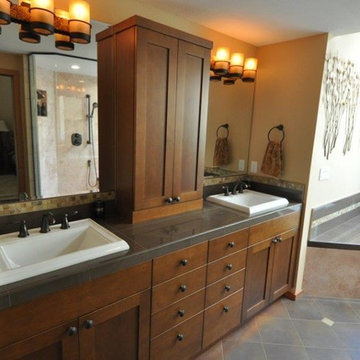
Стильный дизайн: главная ванная комната среднего размера в стиле кантри с плоскими фасадами, темными деревянными фасадами, накладной ванной, черной плиткой, керамической плиткой, желтыми стенами, полом из керамической плитки, накладной раковиной и столешницей из искусственного камня - последний тренд
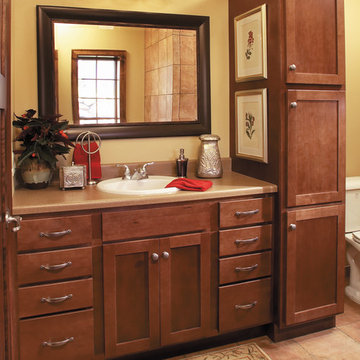
This bathroom was created with StarMark Cabinetry's Bedford door style in Maple finished in a cabinet color called Chestnut.
Свежая идея для дизайна: ванная комната среднего размера в классическом стиле с фасадами с утопленной филенкой, темными деревянными фасадами, желтыми стенами и душевой кабиной - отличное фото интерьера
Свежая идея для дизайна: ванная комната среднего размера в классическом стиле с фасадами с утопленной филенкой, темными деревянными фасадами, желтыми стенами и душевой кабиной - отличное фото интерьера
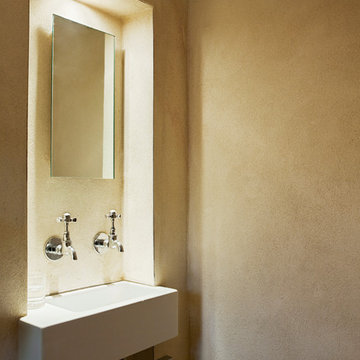
+ simple affordable fittings in the bathroom
+ constructed with natural lime render walls, natural limestone floor
+ effective and atmospheric warm lighting
+ Photo by: Joakim Boren
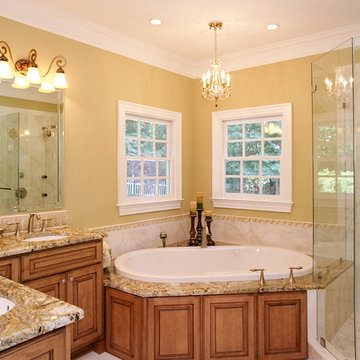
Master Bath Remodel with Calacatta tile and Walker Zanger accent tile. Custom cabinetry and tub apron. Golden Crystal granite and Schonbek crystal chandelier.
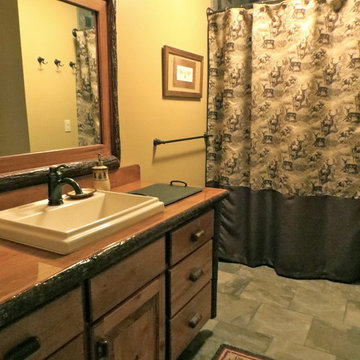
Warm, comforting and highly functional guest bathroom with plenty of storage and floorspace for multiple guests.
Photo by Sandra J. Curtis, ASID
Источник вдохновения для домашнего уюта: ванная комната среднего размера в стиле рустика с фасадами цвета дерева среднего тона, ванной в нише, душем в нише, раздельным унитазом, зеленой плиткой, керамогранитной плиткой, желтыми стенами, полом из керамогранита, накладной раковиной и столешницей из дерева
Источник вдохновения для домашнего уюта: ванная комната среднего размера в стиле рустика с фасадами цвета дерева среднего тона, ванной в нише, душем в нише, раздельным унитазом, зеленой плиткой, керамогранитной плиткой, желтыми стенами, полом из керамогранита, накладной раковиной и столешницей из дерева
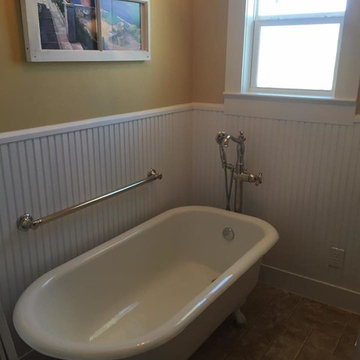
Источник вдохновения для домашнего уюта: маленькая ванная комната в классическом стиле с фасадами островного типа, ванной на ножках, раздельным унитазом, желтыми стенами, полом из керамической плитки, душевой кабиной, накладной раковиной, столешницей из дерева и серым полом для на участке и в саду
Коричневая ванная комната с желтыми стенами – фото дизайна интерьера
9