Коричневая ванная комната с удлиненной плиткой – фото дизайна интерьера
Сортировать:
Бюджет
Сортировать:Популярное за сегодня
21 - 40 из 1 330 фото
1 из 3
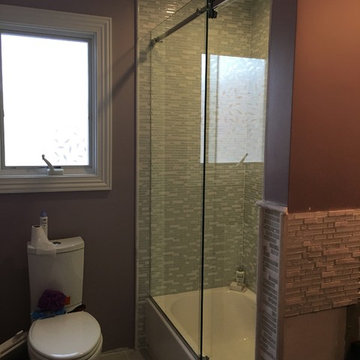
www.usframelessglassshowerdoor.com
Источник вдохновения для домашнего уюта: ванная комната среднего размера в классическом стиле с ванной в нише, душем над ванной, унитазом-моноблоком, серой плиткой, белой плиткой, удлиненной плиткой, коричневыми стенами, полом из керамогранита, душевой кабиной, врезной раковиной и мраморной столешницей
Источник вдохновения для домашнего уюта: ванная комната среднего размера в классическом стиле с ванной в нише, душем над ванной, унитазом-моноблоком, серой плиткой, белой плиткой, удлиненной плиткой, коричневыми стенами, полом из керамогранита, душевой кабиной, врезной раковиной и мраморной столешницей

Идея дизайна: ванная комната среднего размера в современном стиле с темными деревянными фасадами, отдельно стоящей ванной, открытым душем, унитазом-моноблоком, розовой плиткой, удлиненной плиткой, розовыми стенами, полом из керамической плитки, душевой кабиной, настольной раковиной, столешницей из ламината, серым полом, открытым душем, черной столешницей, тумбой под одну раковину, подвесной тумбой и плоскими фасадами

The owner of this urban residence, which exhibits many natural materials, i.e., exposed brick and stucco interior walls, originally signed a contract to update two of his bathrooms. But, after the design and material phase began in earnest, he opted to removed the second bathroom from the project and focus entirely on the Master Bath. And, what a marvelous outcome!
With the new design, two fullheight walls were removed (one completely and the second lowered to kneewall height) allowing the eye to sweep the entire space as one enters. The views, no longer hindered by walls, have been completely enhanced by the materials chosen.
The limestone counter and tub deck are mated with the Riftcut Oak, Espresso stained, custom cabinets and panels. Cabinetry, within the extended design, that appears to float in space, is highlighted by the undercabinet LED lighting, creating glowing warmth that spills across the buttercolored floor.
Stacked stone wall and splash tiles are balanced perfectly with the honed travertine floor tiles; floor tiles installed with a linear stagger, again, pulling the viewer into the restful space.
The lighting, introduced, appropriately, in several layers, includes ambient, task (sconces installed through the mirroring), and “sparkle” (undercabinet LED and mirrorframe LED).
The final detail that marries this beautifully remodeled bathroom was the removal of the entry slab hinged door and in the installation of the new custom five glass panel pocket door. It appears not one detail was overlooked in this marvelous renovation.
Follow the link below to learn more about the designer of this project James L. Campbell CKD http://lamantia.com/designers/james-l-campbell-ckd/
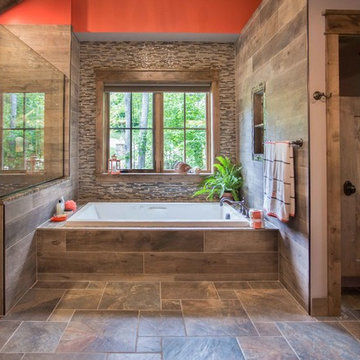
This rustic custom home is the epitome of the Northern Michigan lifestyle, nestled in the hills near Boyne Mountain ski resort. The exterior features intricate detailing from the heavy corbels and metal roofing to the board and batten beams and cedar siding.
From the moment you enter the craftsman style home, you're greeted with a taste of the outdoors. The home's cabinetry, flooring, and paneling boast intriguing textures and multiple wood flavors. The home is a clear reflection of the homeowners' warm and inviting personalities.
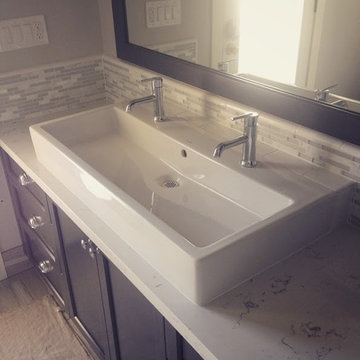
Идея дизайна: большая главная ванная комната в стиле неоклассика (современная классика) с фасадами с утопленной филенкой, темными деревянными фасадами, серой плиткой, белой плиткой, удлиненной плиткой, белыми стенами, полом из фанеры, раковиной с несколькими смесителями, столешницей из кварцита и душем в нише
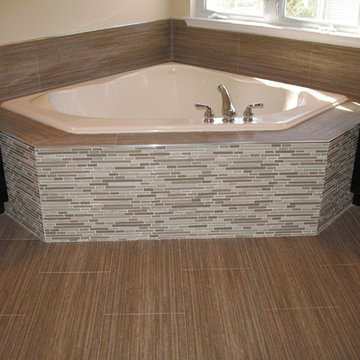
Glass and stone tub deck and porcelain tile floor
Пример оригинального дизайна: большая главная ванная комната в современном стиле с фасадами островного типа, черными фасадами, угловой ванной, бежевой плиткой, удлиненной плиткой, бежевыми стенами, полом из керамогранита и столешницей из искусственного камня
Пример оригинального дизайна: большая главная ванная комната в современном стиле с фасадами островного типа, черными фасадами, угловой ванной, бежевой плиткой, удлиненной плиткой, бежевыми стенами, полом из керамогранита и столешницей из искусственного камня
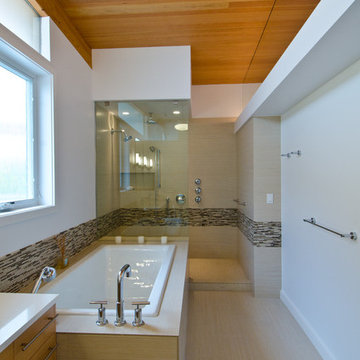
Custom Contemporary Home in a Northwest Modern Style utilizing warm natural materials such as cedar rainscreen siding, douglas fir beams, ceilings and cabinetry to soften the hard edges and clean lines generated with durable materials such as quartz counters, porcelain tile floors, custom steel railings and cast-in-place concrete hardscapes.
Photographs by Miguel Edwards
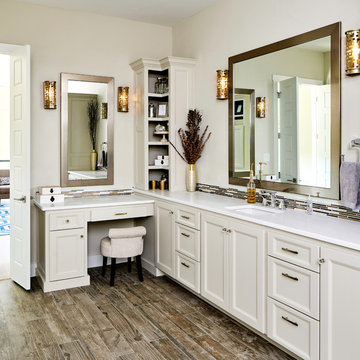
Matthew Niemann Photography
Стильный дизайн: главная ванная комната в стиле неоклассика (современная классика) с фасадами с утопленной филенкой, бежевыми фасадами, разноцветной плиткой, удлиненной плиткой, бежевыми стенами, врезной раковиной, коричневым полом и белой столешницей - последний тренд
Стильный дизайн: главная ванная комната в стиле неоклассика (современная классика) с фасадами с утопленной филенкой, бежевыми фасадами, разноцветной плиткой, удлиненной плиткой, бежевыми стенами, врезной раковиной, коричневым полом и белой столешницей - последний тренд
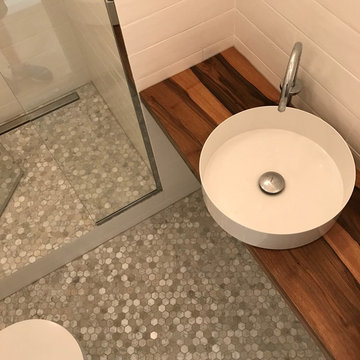
Delphine Monnier
Свежая идея для дизайна: маленькая ванная комната в современном стиле с душем без бортиков, инсталляцией, белой плиткой, удлиненной плиткой, белыми стенами, мраморным полом, душевой кабиной, накладной раковиной, столешницей из дерева, серым полом, душем с распашными дверями и коричневой столешницей для на участке и в саду - отличное фото интерьера
Свежая идея для дизайна: маленькая ванная комната в современном стиле с душем без бортиков, инсталляцией, белой плиткой, удлиненной плиткой, белыми стенами, мраморным полом, душевой кабиной, накладной раковиной, столешницей из дерева, серым полом, душем с распашными дверями и коричневой столешницей для на участке и в саду - отличное фото интерьера
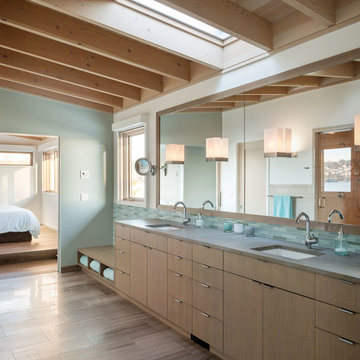
Aaron Leitz Photography
На фото: ванная комната в современном стиле с врезной раковиной, плоскими фасадами, фасадами цвета дерева среднего тона, синей плиткой, удлиненной плиткой и серой столешницей
На фото: ванная комната в современном стиле с врезной раковиной, плоскими фасадами, фасадами цвета дерева среднего тона, синей плиткой, удлиненной плиткой и серой столешницей
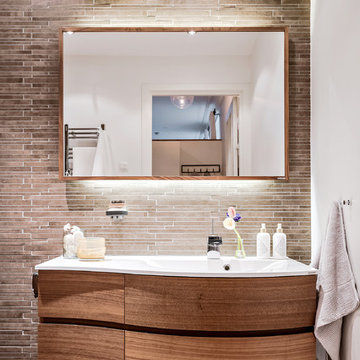
Bjurfors.se/SE360
Свежая идея для дизайна: ванная комната в современном стиле с плоскими фасадами, фасадами цвета дерева среднего тона, коричневой плиткой, удлиненной плиткой, белыми стенами, монолитной раковиной и коричневым полом - отличное фото интерьера
Свежая идея для дизайна: ванная комната в современном стиле с плоскими фасадами, фасадами цвета дерева среднего тона, коричневой плиткой, удлиненной плиткой, белыми стенами, монолитной раковиной и коричневым полом - отличное фото интерьера
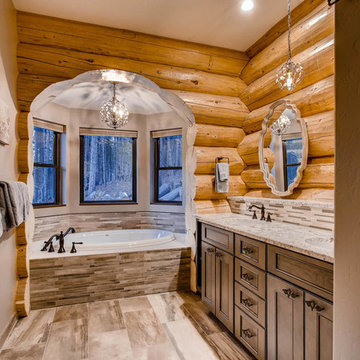
Spruce Log Cabin on Down-sloping lot, 3800 Sq. Ft 4 bedroom 4.5 Bath, with extensive decks and views. Main Floor Master.
Master bath with grey cabinets and White Springs granite counters. Pendant lighting. Log exposed walls and arch.
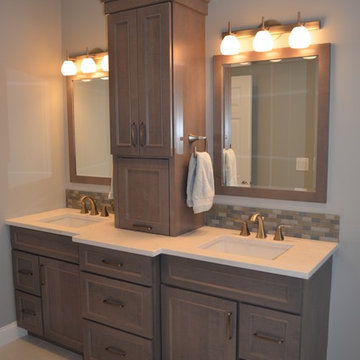
This New Construction Master Bathroom was designed by Myste from our Windham showroom. This Master bathroom features Cabico cabinetry double vanity linen tower, toilet topper and matching mirror frame with recessed panel door style with gray stain finish. It also features Cambria Quartz countertop with Waverton color and standard square edge. Other features include Kohler Brushed nickel plumbing fixtures, Kohler square sinks, Carrara tile, linear shower drain, and blue hue spa tiles.
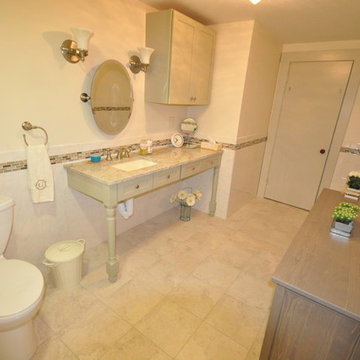
We designed and built a handicap accessible bathroom that looked like it belonged in a traditional home environment. We worked closely with the homeowners, including a Korean War veteran, to learn what their needs were and seamlessly applied those needs to the rules and guidelines of the American Disabilities Act to successfully exceed their expectations. Working with The Veterans Administration gives us an opportunity to use our talents and abilities to give back to those who gave so much for the freedoms we take for granted every day. Please remember to thank the vets you may encounter in your daily ventures and travels for their service.
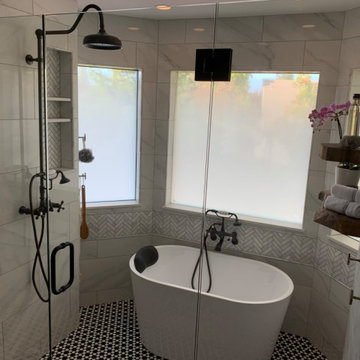
Свежая идея для дизайна: большая главная ванная комната в стиле модернизм с фасадами в стиле шейкер, фасадами цвета дерева среднего тона, отдельно стоящей ванной, душевой комнатой, серой плиткой, удлиненной плиткой, серыми стенами, полом из мозаичной плитки, врезной раковиной, мраморной столешницей, душем с распашными дверями, белой столешницей, тумбой под две раковины и встроенной тумбой - отличное фото интерьера
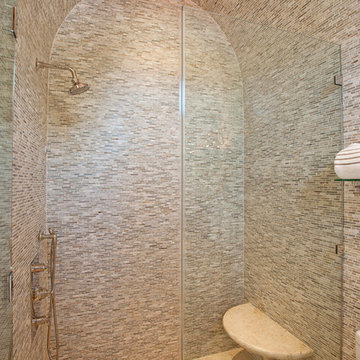
Spa Building Shower
Photos by Zoltan Prepszent
Источник вдохновения для домашнего уюта: ванная комната в средиземноморском стиле с душем в нише, разноцветной плиткой и удлиненной плиткой
Источник вдохновения для домашнего уюта: ванная комната в средиземноморском стиле с душем в нише, разноцветной плиткой и удлиненной плиткой
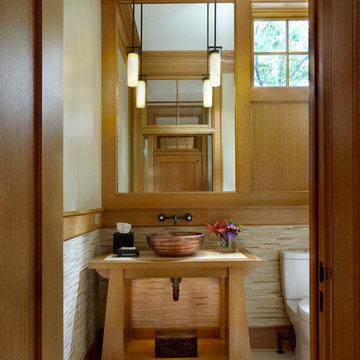
Tony Soluri Photography
На фото: ванная комната в стиле кантри с настольной раковиной, раздельным унитазом, душевой кабиной, светлыми деревянными фасадами, бежевой плиткой, коричневой плиткой, белой плиткой, удлиненной плиткой, бежевыми стенами и столешницей из дерева с
На фото: ванная комната в стиле кантри с настольной раковиной, раздельным унитазом, душевой кабиной, светлыми деревянными фасадами, бежевой плиткой, коричневой плиткой, белой плиткой, удлиненной плиткой, бежевыми стенами и столешницей из дерева с
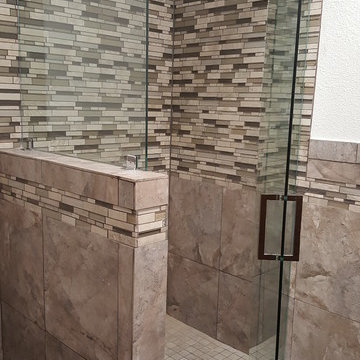
Стильный дизайн: главная ванная комната среднего размера в стиле неоклассика (современная классика) с угловым душем, бежевой плиткой, удлиненной плиткой, белыми стенами и полом из травертина - последний тренд
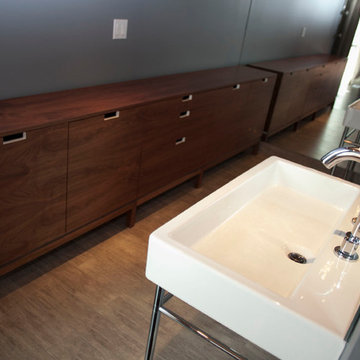
Источник вдохновения для домашнего уюта: маленькая главная ванная комната в стиле модернизм с раздельным унитазом, серыми стенами, раковиной с пьедесталом, фасадами островного типа, фасадами цвета дерева среднего тона, светлым паркетным полом, открытым душем, серой плиткой и удлиненной плиткой для на участке и в саду
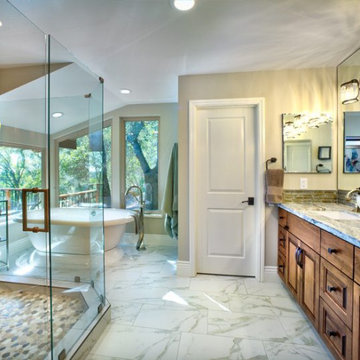
Источник вдохновения для домашнего уюта: большая главная ванная комната в классическом стиле с отдельно стоящей ванной, душем в нише, душем с распашными дверями, серой столешницей, фасадами с выступающей филенкой, фасадами цвета дерева среднего тона, бежевой плиткой, коричневой плиткой, серой плиткой, удлиненной плиткой, бежевыми стенами, мраморным полом, врезной раковиной, столешницей из гранита, белым полом, тумбой под две раковины и встроенной тумбой
Коричневая ванная комната с удлиненной плиткой – фото дизайна интерьера
2