Коричневая ванная комната с светлыми деревянными фасадами – фото дизайна интерьера
Сортировать:
Бюджет
Сортировать:Популярное за сегодня
161 - 180 из 12 260 фото
1 из 3

Источник вдохновения для домашнего уюта: огромная главная ванная комната в современном стиле с плоскими фасадами, светлыми деревянными фасадами, врезной раковиной, серым полом, отдельно стоящей ванной, душевой комнатой, унитазом-моноблоком, бежевой плиткой, каменной плиткой, коричневыми стенами, бетонным полом, столешницей из искусственного камня и открытым душем
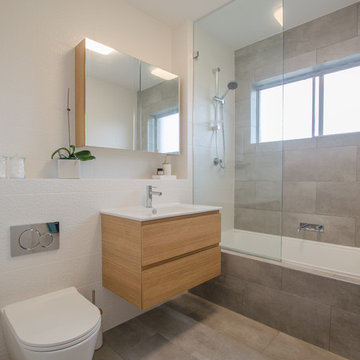
Our client engaged us to provide a cost effective design to update their apartments bathroom and ensuites for sale. The existing 70's bathrooms were tired and poorly laid out. We re-planned the spaces to maximise the open space and conceal the plumbing to provide a modern and contemporary feel within a tight budget.
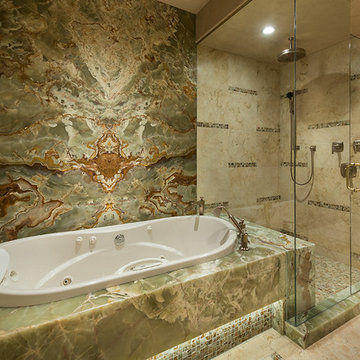
Elegant guest bathroom with bookmatched slab onyx walls and tub deck. Tub deck is underlit and connects to shower bench. Green onyx deco mosaic on floor and under tub.
Interior Design: Susan Hersker and Elaine Ryckman.
Architect: Kilbane Architecture.
Stone: Stockett Tile and Granite
photo: Mark Boisclair
Project designed by Susie Hersker’s Scottsdale interior design firm Design Directives. Design Directives is active in Phoenix, Paradise Valley, Cave Creek, Carefree, Sedona, and beyond.
For more about Design Directives, click here: https://susanherskerasid.com/
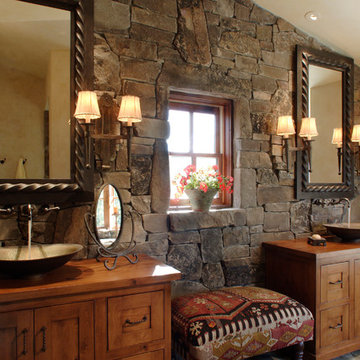
Идея дизайна: маленькая главная ванная комната в стиле рустика с столешницей из дерева, фасадами в стиле шейкер, светлыми деревянными фасадами, полом из травертина, настольной раковиной, бежевым полом, бежевыми стенами и коричневой столешницей для на участке и в саду
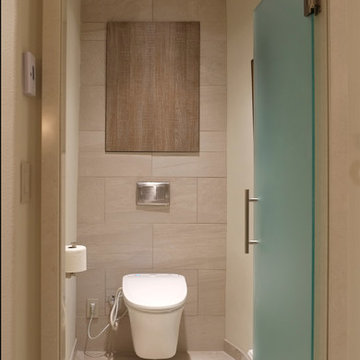
This water closet is in a master suite. There is privacy with the added benefit of natural light filtering through the etched glass door. A wall hung toilet with a washlet gives the owners space and modern conveniences. There is also a recessed cabinet for those "close at hand" necessities. Photo DeMane Design
Winner: 1st Place, ASID WA, Large Bath
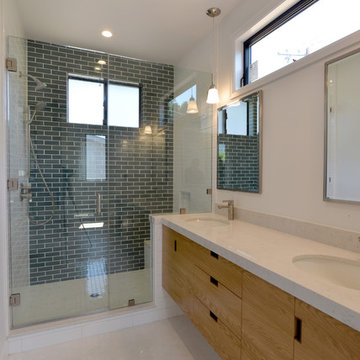
Пример оригинального дизайна: главная ванная комната в современном стиле с плоскими фасадами, светлыми деревянными фасадами, душем в нише, черной плиткой, синей плиткой, серой плиткой, зеленой плиткой, плиткой кабанчик, белыми стенами, полом из керамогранита, врезной раковиной, мраморной столешницей, белым полом и душем с распашными дверями
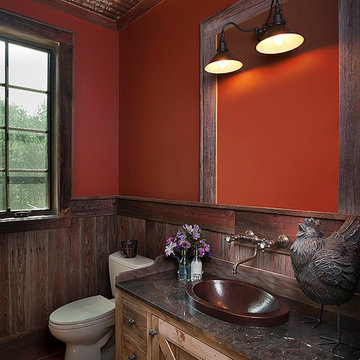
На фото: маленькая ванная комната в стиле рустика с настольной раковиной, плоскими фасадами, светлыми деревянными фасадами, столешницей из гранита, раздельным унитазом, оранжевыми стенами, полом из керамической плитки, душевой кабиной, коричневой плиткой и каменной плиткой для на участке и в саду
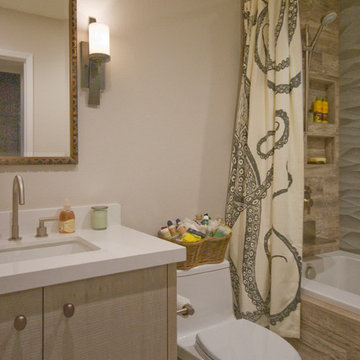
Wood-Mode, Vanguard, Shoreline on European oak; Kohler sink; Watermark faucets; Toto toilet; Americh Madison tub; Caesarstone 'Organic White' counter; Artistic Tile 'Bianco Carrara' Marble Pebbles in Clear Resin Polished Field Tile on floor;
Artistic Tile 'Ambra Gris' on long shower wall; Bedrosian's wood style porcelain tile on remaining shower walls; Kelly Moore 'Frost' paint; Quoizel 'Kyle' sconces in Imperial Bronze
Photo by: Theresa M Sterbis
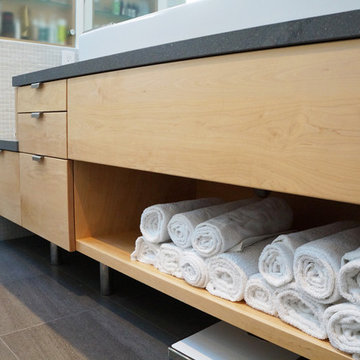
Bathroom addition with clear finished maple vanity cabinet
На фото: ванная комната в стиле модернизм с раковиной с несколькими смесителями, светлыми деревянными фасадами и столешницей из гранита с
На фото: ванная комната в стиле модернизм с раковиной с несколькими смесителями, светлыми деревянными фасадами и столешницей из гранита с
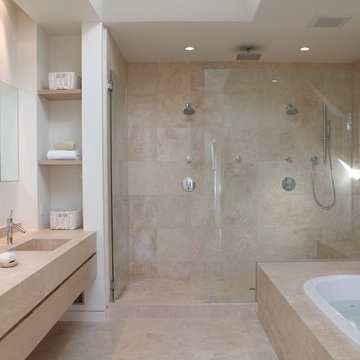
The definitive idea behind this project was to create a modest country house that was traditional in outward appearance yet minimalist from within. The harmonious scale, thick wall massing and the attention to architectural detail are reminiscent of the enduring quality and beauty of European homes built long ago.
It features a custom-built Spanish Colonial- inspired house that is characterized by an L-plan, low-pitched mission clay tile roofs, exposed wood rafter tails, broad expanses of thick white-washed stucco walls with recessed-in French patio doors and casement windows; and surrounded by native California oaks, boxwood hedges, French lavender, Mexican bush sage, and rosemary that are often found in Mediterranean landscapes.
An emphasis was placed on visually experiencing the weight of the exposed ceiling timbers and the thick wall massing between the light, airy spaces. A simple and elegant material palette, which consists of white plastered walls, timber beams, wide plank white oak floors, and pale travertine used for wash basins and bath tile flooring, was chosen to articulate the fine balance between clean, simple lines and Old World touches.
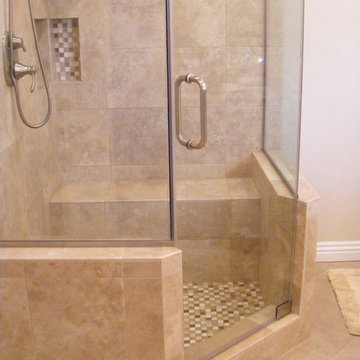
На фото: ванная комната среднего размера в классическом стиле с фасадами с выступающей филенкой, светлыми деревянными фасадами, отдельно стоящей ванной, угловым душем, раздельным унитазом, коричневой плиткой, серой плиткой, каменной плиткой, белыми стенами, полом из травертина, душевой кабиной и врезной раковиной
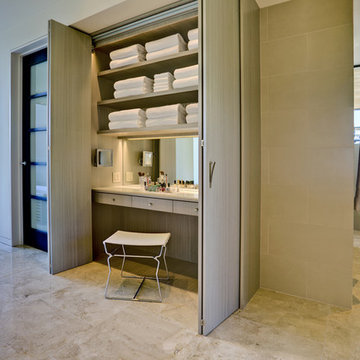
Our client initially asked us to assist with selecting materials and designing a guest bath for their new Tucson home. Our scope of work progressively expanded into interior architecture and detailing, including the kitchen, baths, fireplaces, stair, custom millwork, doors, guardrails, and lighting for the residence – essentially everything except the furniture. The home is loosely defined by a series of thick, parallel walls supporting planar roof elements floating above the desert floor. Our approach was to not only reinforce the general intentions of the architecture but to more clearly articulate its meaning. We began by adopting a limited palette of desert neutrals, providing continuity to the uniquely differentiated spaces. Much of the detailing shares a common vocabulary, while numerous objects (such as the elements of the master bath – each operating on their own terms) coalesce comfortably in the rich compositional language.
Photo Credit: William Lesch
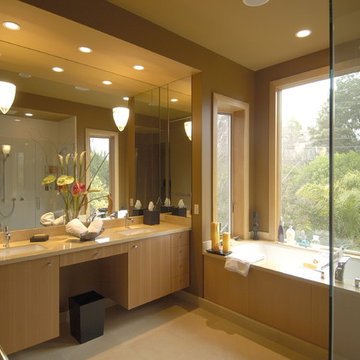
Two years after we completed our main floor remodel and addition project for a family from Washington D.C. they had grown dissatisfied with the rest of their house. In remodeling the upper floor, our greatest challenge was creating a clean modern interior feeling while dealing with seemingly random roof and ceiling slopes and traditional bay window forms. We managed to disguise these features and reworked the plan to create great bathrooms and bedrooms as well. The master suite includes a window seat and fireplace combination which can be enjoyed from multiple angles and a spacious bathroom. The children’s wing includes a clever bathroom designed to be shared by a teenage girl and boy. The two sink vanity is located in a niche off the hallway with separate rooms behind frosted glass pocket doors for the toilet and bath.
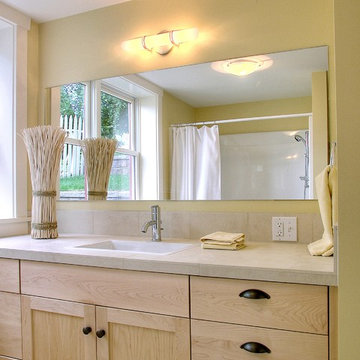
На фото: ванная комната в классическом стиле с накладной раковиной, фасадами в стиле шейкер, светлыми деревянными фасадами и бежевой плиткой с
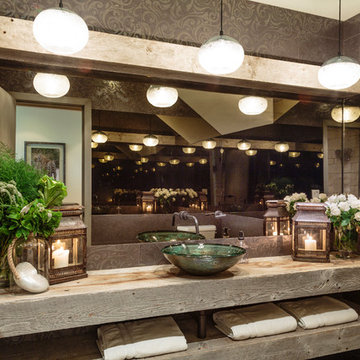
Свежая идея для дизайна: ванная комната среднего размера в стиле неоклассика (современная классика) с открытыми фасадами, светлыми деревянными фасадами, раздельным унитазом, серыми стенами, душевой кабиной, настольной раковиной и столешницей из дерева - отличное фото интерьера
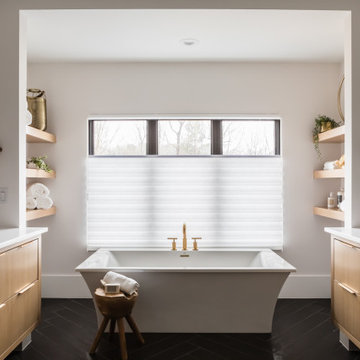
Идея дизайна: ванная комната в стиле неоклассика (современная классика) с плоскими фасадами, светлыми деревянными фасадами, отдельно стоящей ванной, белыми стенами, врезной раковиной, черным полом, белой столешницей, тумбой под две раковины и подвесной тумбой
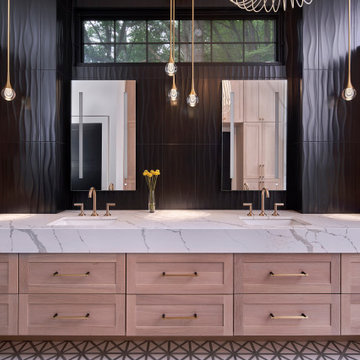
© Lassiter Photography
ReVisionCharlotte.com
Пример оригинального дизайна: большая ванная комната в стиле модернизм с светлыми деревянными фасадами, черной плиткой, черными стенами, полом из мозаичной плитки, врезной раковиной, столешницей из искусственного кварца, белой столешницей, тумбой под две раковины и встроенной тумбой
Пример оригинального дизайна: большая ванная комната в стиле модернизм с светлыми деревянными фасадами, черной плиткой, черными стенами, полом из мозаичной плитки, врезной раковиной, столешницей из искусственного кварца, белой столешницей, тумбой под две раковины и встроенной тумбой
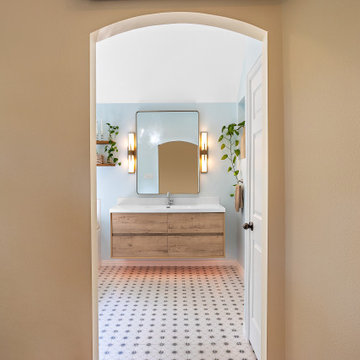
This bathroom was completely gutted out and remodeled with floating vanity, small windows, opened doorways and a powder blue coating on the walls.
Источник вдохновения для домашнего уюта: маленькая главная ванная комната в стиле модернизм с фасадами с декоративным кантом, светлыми деревянными фасадами, угловой ванной, угловым душем, биде, белой плиткой, керамогранитной плиткой, синими стенами, полом из мозаичной плитки, врезной раковиной, столешницей из искусственного кварца, серым полом, душем с распашными дверями, белой столешницей, сиденьем для душа, тумбой под одну раковину, подвесной тумбой и сводчатым потолком для на участке и в саду
Источник вдохновения для домашнего уюта: маленькая главная ванная комната в стиле модернизм с фасадами с декоративным кантом, светлыми деревянными фасадами, угловой ванной, угловым душем, биде, белой плиткой, керамогранитной плиткой, синими стенами, полом из мозаичной плитки, врезной раковиной, столешницей из искусственного кварца, серым полом, душем с распашными дверями, белой столешницей, сиденьем для душа, тумбой под одну раковину, подвесной тумбой и сводчатым потолком для на участке и в саду

This Guest Bathroom designed with natural cabinets, island stone on the walls, limestone flooring and shower walls.
Свежая идея для дизайна: маленькая детская ванная комната в современном стиле с плоскими фасадами, светлыми деревянными фасадами, душем в нише, унитазом-моноблоком, белой плиткой, каменной плиткой, белыми стенами, полом из известняка, накладной раковиной, столешницей из искусственного камня, бежевым полом, душем с распашными дверями, белой столешницей, нишей и тумбой под одну раковину для на участке и в саду - отличное фото интерьера
Свежая идея для дизайна: маленькая детская ванная комната в современном стиле с плоскими фасадами, светлыми деревянными фасадами, душем в нише, унитазом-моноблоком, белой плиткой, каменной плиткой, белыми стенами, полом из известняка, накладной раковиной, столешницей из искусственного камня, бежевым полом, душем с распашными дверями, белой столешницей, нишей и тумбой под одну раковину для на участке и в саду - отличное фото интерьера

Example of a classic farmhouse style bathroom that lightens up the room and creates a unique look with tile to wood contrast.
Идея дизайна: совмещенный санузел среднего размера в стиле кантри с фасадами с утопленной филенкой, светлыми деревянными фасадами, душем в нише, унитазом-моноблоком, белой плиткой, цементной плиткой, бежевыми стенами, полом из керамической плитки, душевой кабиной, накладной раковиной, мраморной столешницей, разноцветным полом, открытым душем, белой столешницей, тумбой под одну раковину и напольной тумбой
Идея дизайна: совмещенный санузел среднего размера в стиле кантри с фасадами с утопленной филенкой, светлыми деревянными фасадами, душем в нише, унитазом-моноблоком, белой плиткой, цементной плиткой, бежевыми стенами, полом из керамической плитки, душевой кабиной, накладной раковиной, мраморной столешницей, разноцветным полом, открытым душем, белой столешницей, тумбой под одну раковину и напольной тумбой
Коричневая ванная комната с светлыми деревянными фасадами – фото дизайна интерьера
9