Коричневая ванная комната с полом из керамогранита – фото дизайна интерьера
Сортировать:
Бюджет
Сортировать:Популярное за сегодня
241 - 260 из 54 136 фото
1 из 3
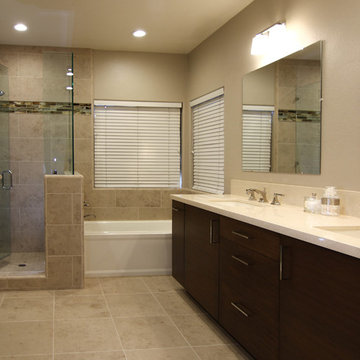
Finishes included porcelain tile, Grohe polished chrome shower slide bar, Kohler sinks, Quartz countertops, stainless shower accent tile with glass accent tile, custom Bamboo cabinetry, and stainless cabinetry hardware. I Photo: CAGE Design Build
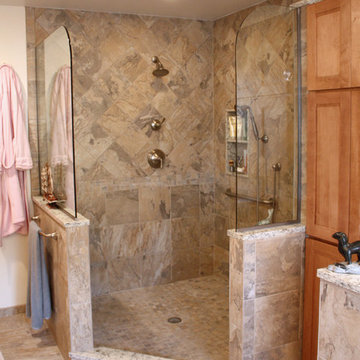
This amazing master bathroom with a walk-in shower was all possible by removing a broken sunken corner tub. The walk-in shower has custom glass panels, a bench and a heat lamp in the ceiling to keep the shower warm and toasty. We added plenty of storage with the tall linen cabinet and the vanity by Wellborn Cabinets. The beautiful maple stained cabinets added a richness to the design. The bathroom was complete with a quartz vanity top and matching quartz header on the half walls in the shower and on the privacy half walls near the toilet. Some of the unique items in this bathroom is the custom framed out shower shampoo shelves and the custom magazine holder. This master bathroom has become a favorite place to rest and relax for our customers.
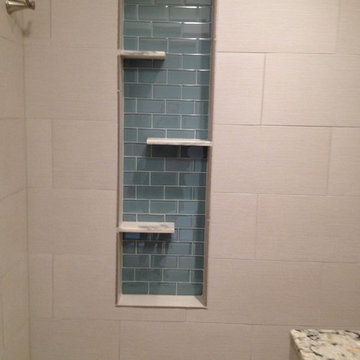
New Walk in shower replaced an old stall pre-fab shower. New niche with floating shelves was added
На фото: ванная комната среднего размера в стиле неоклассика (современная классика) с душем в нише, раздельным унитазом, бежевой плиткой, керамогранитной плиткой, бежевыми стенами, полом из керамогранита, душевой кабиной, бежевым полом и открытым душем
На фото: ванная комната среднего размера в стиле неоклассика (современная классика) с душем в нише, раздельным унитазом, бежевой плиткой, керамогранитной плиткой, бежевыми стенами, полом из керамогранита, душевой кабиной, бежевым полом и открытым душем
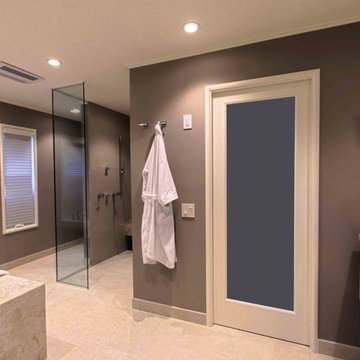
Looking toward the closet, shower & toilet space of a large, contemporary master bath with body sprays & towel warmer.
Свежая идея для дизайна: большая главная ванная комната в современном стиле с душем без бортиков, унитазом-моноблоком, коричневыми стенами, полом из керамогранита, плоскими фасадами, бежевыми фасадами, столешницей из известняка, бежевой плиткой, керамогранитной плиткой и полновстраиваемой ванной - отличное фото интерьера
Свежая идея для дизайна: большая главная ванная комната в современном стиле с душем без бортиков, унитазом-моноблоком, коричневыми стенами, полом из керамогранита, плоскими фасадами, бежевыми фасадами, столешницей из известняка, бежевой плиткой, керамогранитной плиткой и полновстраиваемой ванной - отличное фото интерьера
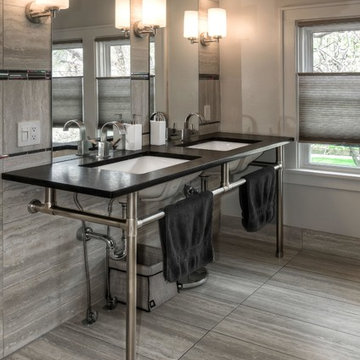
Thom Neese
На фото: главная ванная комната среднего размера в современном стиле с врезной раковиной, серой плиткой, керамогранитной плиткой, серыми стенами, полом из керамогранита, столешницей из талькохлорита и серым полом
На фото: главная ванная комната среднего размера в современном стиле с врезной раковиной, серой плиткой, керамогранитной плиткой, серыми стенами, полом из керамогранита, столешницей из талькохлорита и серым полом
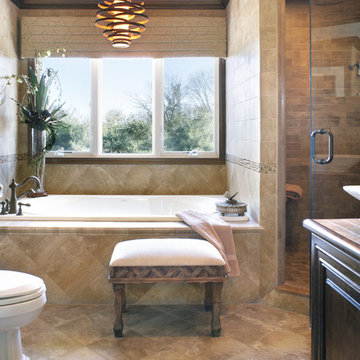
Romantic and warm, this master bathroom has everything you could want, including a spa tub and state-of-the-art shower. The unique oil-rubbed bronze chandelier, controlled by a dimmer switch, enhances romance and relaxation with a touch of contemporary whimsy. A comfortable ottoman adds a soft touch and a convenient place to sit while dressing. The beautiful treetop view allows ambient light into the room with a spa-like feel. A pleated valance tops the window with a soft, tone-on-tone taupe fabric (bathroom friendly) featuring whimsical coppery swirls. Plumbing fixtures, vanity hardware, and glass doorknob plates echo the oil rubbed bronze of the chandelier. Five types of tile create movement, and a river rock motif in shades of copper and gold wraps around the room. MARLBORO, NJ
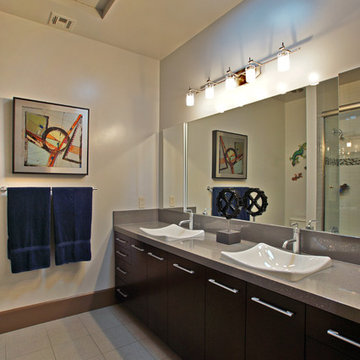
Источник вдохновения для домашнего уюта: главная ванная комната среднего размера в современном стиле с плоскими фасадами, темными деревянными фасадами, душем в нише, белой плиткой, керамической плиткой, белыми стенами, полом из керамогранита, накладной раковиной, столешницей из искусственного кварца, серым полом и серой столешницей
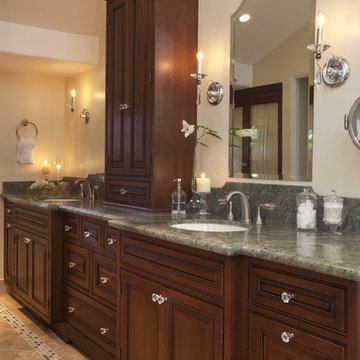
Стильный дизайн: большая главная ванная комната в классическом стиле с фасадами с выступающей филенкой, темными деревянными фасадами, полновстраиваемой ванной, угловым душем, разноцветной плиткой, плиткой мозаикой, бежевыми стенами, полом из керамогранита, врезной раковиной, столешницей из гранита и зеленой столешницей - последний тренд
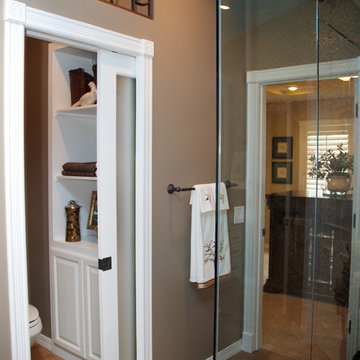
Formerly open to the room, the toilet is now enclosed in a water closet that has a frosted glass pocket door, faux-iron transom, and custom linen closet.
The room opens to an adjoining room (formerly a guest bedroom) which is now the master closet, outfitted with a closet system and large storage island.
Julie Austin Photography (www.julieaustinphotography.com)

This master suite remodel included expanding both the bedroom and bathroom to create a "living bedroom," a place this couple could retreat to from the rest of the house.
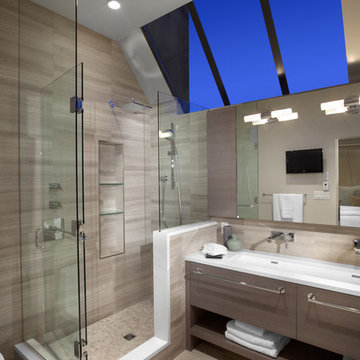
designer: False Creek Design Group
photographer: Ema Peter
Стильный дизайн: большая главная ванная комната в современном стиле с раковиной с несколькими смесителями, открытыми фасадами, угловым душем, серыми фасадами, бежевой плиткой, керамогранитной плиткой, бежевыми стенами, полом из керамогранита и столешницей из искусственного кварца - последний тренд
Стильный дизайн: большая главная ванная комната в современном стиле с раковиной с несколькими смесителями, открытыми фасадами, угловым душем, серыми фасадами, бежевой плиткой, керамогранитной плиткой, бежевыми стенами, полом из керамогранита и столешницей из искусственного кварца - последний тренд

Идея дизайна: ванная комната среднего размера в современном стиле с плоскими фасадами, коричневыми фасадами, открытым душем, унитазом-моноблоком, разноцветной плиткой, керамогранитной плиткой, белыми стенами, полом из керамогранита, монолитной раковиной, столешницей из искусственного кварца, разноцветным полом, открытым душем, белой столешницей и душевой кабиной
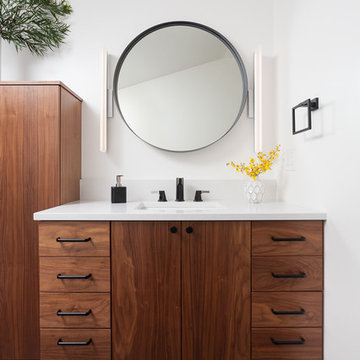
We came into this master suite remodel with much of the demolition already completed by the homeowners. They were in a little over their head and wanted a little help. We're thrilled at their new "grown up" master suite!
Joshua Seaman Photography

Laura Hayes
На фото: главная ванная комната среднего размера в классическом стиле с фасадами с выступающей филенкой, белыми фасадами, накладной ванной, бежевой плиткой, плиткой из листового камня, белыми стенами, полом из керамогранита, врезной раковиной, столешницей из гранита и душевой комнатой
На фото: главная ванная комната среднего размера в классическом стиле с фасадами с выступающей филенкой, белыми фасадами, накладной ванной, бежевой плиткой, плиткой из листового камня, белыми стенами, полом из керамогранита, врезной раковиной, столешницей из гранита и душевой комнатой
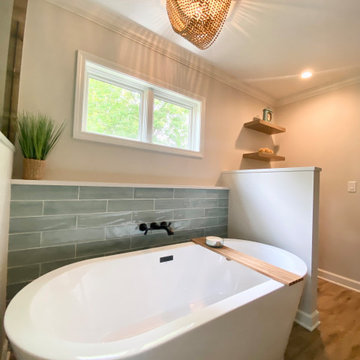
Свежая идея для дизайна: большая главная ванная комната в стиле неоклассика (современная классика) с плоскими фасадами, бежевыми фасадами, отдельно стоящей ванной, открытым душем, раздельным унитазом, синей плиткой, керамической плиткой, бежевыми стенами, полом из керамогранита, врезной раковиной, столешницей из искусственного кварца, бежевым полом, душем с распашными дверями, белой столешницей, нишей, тумбой под две раковины и напольной тумбой - отличное фото интерьера

The Clients brief was to take a tired 90's style bathroom and give it some bizazz. While we have not been able to travel the last couple of years the client wanted this space to remind her or places she had been and cherished.
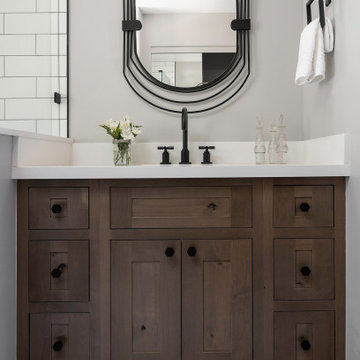
Guest Bathroom, post renovation
Стильный дизайн: маленькая ванная комната в стиле кантри с фасадами в стиле шейкер, коричневыми фасадами, унитазом-моноблоком, белой плиткой, плиткой кабанчик, серыми стенами, полом из керамогранита, врезной раковиной, столешницей из искусственного кварца, душем с раздвижными дверями, белой столешницей, тумбой под одну раковину, встроенной тумбой, белым полом и угловым душем для на участке и в саду - последний тренд
Стильный дизайн: маленькая ванная комната в стиле кантри с фасадами в стиле шейкер, коричневыми фасадами, унитазом-моноблоком, белой плиткой, плиткой кабанчик, серыми стенами, полом из керамогранита, врезной раковиной, столешницей из искусственного кварца, душем с раздвижными дверями, белой столешницей, тумбой под одну раковину, встроенной тумбой, белым полом и угловым душем для на участке и в саду - последний тренд

Back to back bathroom vanities make quite a unique statement in this main bathroom. Add a luxury soaker tub, walk-in shower and white shiplap walls, and you have a retreat spa like no where else in the house!

Light and Airy shiplap bathroom was the dream for this hard working couple. The goal was to totally re-create a space that was both beautiful, that made sense functionally and a place to remind the clients of their vacation time. A peaceful oasis. We knew we wanted to use tile that looks like shiplap. A cost effective way to create a timeless look. By cladding the entire tub shower wall it really looks more like real shiplap planked walls.
The center point of the room is the new window and two new rustic beams. Centered in the beams is the rustic chandelier.
Design by Signature Designs Kitchen Bath
Contractor ADR Design & Remodel
Photos by Gail Owens

The upstairs jack and Jill bathroom for two teenage boys was done in black and white palette. Concrete look, hex shaped tiles on the floor add depth and "cool" to the space. The contemporary lights and round metal framed mirror were mounted on a shiplap wall, again adding texture and layers to the space.
Коричневая ванная комната с полом из керамогранита – фото дизайна интерьера
13