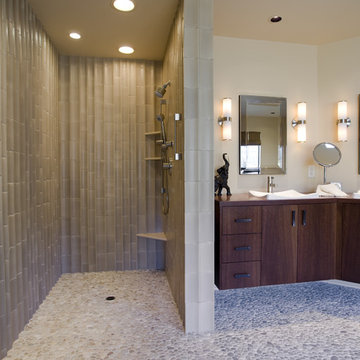Коричневая ванная комната с полом из галечной плитки – фото дизайна интерьера
Сортировать:
Бюджет
Сортировать:Популярное за сегодня
141 - 160 из 1 653 фото
1 из 3

This small bathroom design combines the desire for clean, contemporary lines along with a beach like feel. The flooring is a blend of porcelain plank tiles and natural pebble tiles. Vertical glass wall tiles accent the vanity and built-in shower niche. The shower niche also includes glass shelves in front of a backdrop of pebble stone wall tile. All cabinetry and floating shelves are custom built with granite countertops throughout the bathroom. The sink faucet is from the Delta Zura collection while the shower head is part of the Delta In2uition line.
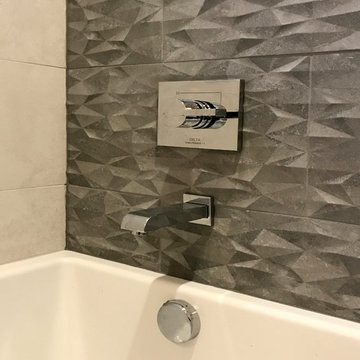
ZD Photography
Свежая идея для дизайна: большая главная ванная комната в стиле модернизм с фасадами в стиле шейкер, белыми фасадами, ванной в нише, душем без бортиков, унитазом-моноблоком, разноцветной плиткой, керамогранитной плиткой, серыми стенами, полом из галечной плитки, врезной раковиной, столешницей из гранита, разноцветным полом, душем с распашными дверями и серой столешницей - отличное фото интерьера
Свежая идея для дизайна: большая главная ванная комната в стиле модернизм с фасадами в стиле шейкер, белыми фасадами, ванной в нише, душем без бортиков, унитазом-моноблоком, разноцветной плиткой, керамогранитной плиткой, серыми стенами, полом из галечной плитки, врезной раковиной, столешницей из гранита, разноцветным полом, душем с распашными дверями и серой столешницей - отличное фото интерьера
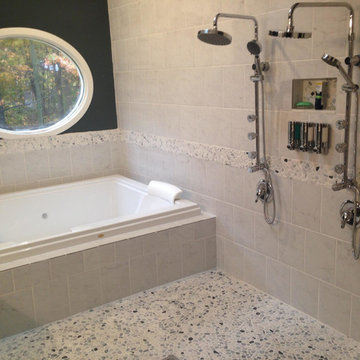
Идея дизайна: главная ванная комната среднего размера в стиле неоклассика (современная классика) с накладной ванной, душевой комнатой, серой плиткой, белой плиткой, каменной плиткой, черными стенами, полом из галечной плитки и разноцветным полом
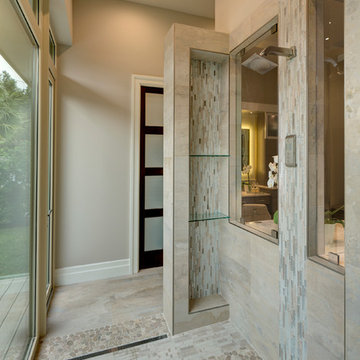
Идея дизайна: ванная комната в современном стиле с открытым душем, бежевой плиткой, полом из галечной плитки, открытым душем и окном

Идея дизайна: большая главная ванная комната в стиле рустика с отдельно стоящей ванной, душем без бортиков, бежевой плиткой, керамогранитной плиткой, полом из галечной плитки, душем с раздвижными дверями, сиденьем для душа, нишей, балками на потолке, сводчатым потолком, деревянным потолком, бежевыми стенами и коричневым полом
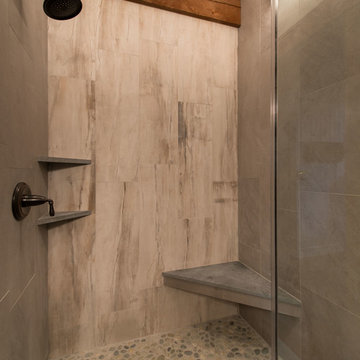
The 800 square-foot guest cottage is located on the footprint of a slightly smaller original cottage that was built three generations ago. With a failing structural system, the existing cottage had a very low sloping roof, did not provide for a lot of natural light and was not energy efficient. Utilizing high performing windows, doors and insulation, a total transformation of the structure occurred. A combination of clapboard and shingle siding, with standout touches of modern elegance, welcomes guests to their cozy retreat.
The cottage consists of the main living area, a small galley style kitchen, master bedroom, bathroom and sleeping loft above. The loft construction was a timber frame system utilizing recycled timbers from the Balsams Resort in northern New Hampshire. The stones for the front steps and hearth of the fireplace came from the existing cottage’s granite chimney. Stylistically, the design is a mix of both a “Cottage” style of architecture with some clean and simple “Tech” style features, such as the air-craft cable and metal railing system. The color red was used as a highlight feature, accentuated on the shed dormer window exterior frames, the vintage looking range, the sliding doors and other interior elements.
Photographer: John Hession

Siri Blanchette/Blind Dog Photo Associates
This kids bath has all the fun of a sunny day at the beach. In a contemporary way, the details in the room are nautical and beachy. The color of the walls are like a clear blue sky, the vanity lights look like vintage boat lights, the vanity top looks like sand, and the shower walls are meant to look like a sea shanty with weathered looking wood grained tile plank walls and a shower "window pane" cubby with hand painted tiles designed by Marcye that look like a view out to the beach. The floor is bleached pebbles with hand painted sea creature tiles placed randomly for the kids to find.
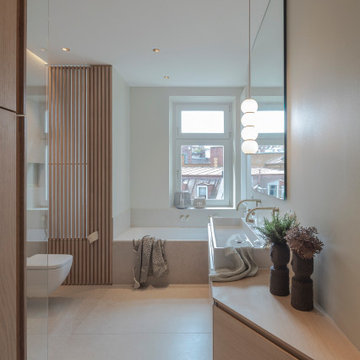
На фото: большая главная, серо-белая ванная комната в стиле модернизм с плоскими фасадами, светлыми деревянными фасадами, накладной ванной, душем без бортиков, раздельным унитазом, бежевой плиткой, керамической плиткой, серыми стенами, полом из галечной плитки, настольной раковиной, столешницей из дерева, бежевым полом, открытым душем, тумбой под две раковины, подвесной тумбой и деревянными стенами
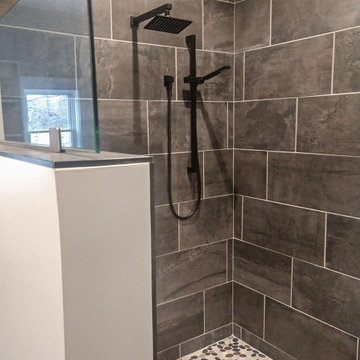
Master walk-in shower with tile wall and river rock basin, rain shower head.
На фото: главная ванная комната в стиле кантри с душем без бортиков, разноцветной плиткой, керамической плиткой, полом из галечной плитки, разноцветным полом и открытым душем
На фото: главная ванная комната в стиле кантри с душем без бортиков, разноцветной плиткой, керамической плиткой, полом из галечной плитки, разноцветным полом и открытым душем
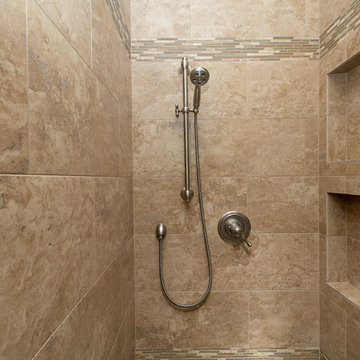
Designed By: Robby & Lisa Griffin
Photos By: Desired Photo
На фото: главная ванная комната среднего размера в классическом стиле с фасадами с выступающей филенкой, темными деревянными фасадами, угловой ванной, угловым душем, бежевой плиткой, керамогранитной плиткой, бежевыми стенами, полом из галечной плитки, врезной раковиной, столешницей из гранита, бежевым полом, душем с распашными дверями и бежевой столешницей с
На фото: главная ванная комната среднего размера в классическом стиле с фасадами с выступающей филенкой, темными деревянными фасадами, угловой ванной, угловым душем, бежевой плиткой, керамогранитной плиткой, бежевыми стенами, полом из галечной плитки, врезной раковиной, столешницей из гранита, бежевым полом, душем с распашными дверями и бежевой столешницей с
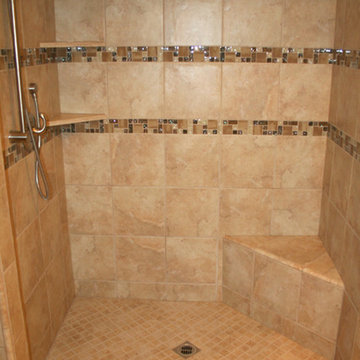
Идея дизайна: главная ванная комната среднего размера в классическом стиле с керамической плиткой, бежевыми стенами, темными деревянными фасадами, угловой ванной, угловым душем, полом из галечной плитки, серым полом и душем с распашными дверями
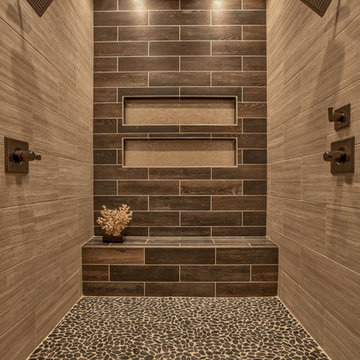
Interior Design by Shawn Falcone and Michele Hybner. Photo by Amoura Productions.
Источник вдохновения для домашнего уюта: большая главная ванная комната в стиле рустика с коричневой плиткой, керамогранитной плиткой, полом из галечной плитки, коричневым полом и двойным душем
Источник вдохновения для домашнего уюта: большая главная ванная комната в стиле рустика с коричневой плиткой, керамогранитной плиткой, полом из галечной плитки, коричневым полом и двойным душем
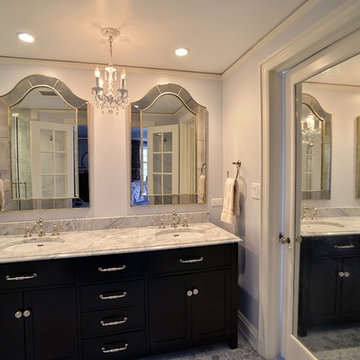
Our Lake Forest project transformed a traditional master bathroom into a harmonious blend of timeless design and practicality. We expanded the space, added a luxurious walk-in shower, and his-and-her sinks, all adorned with exquisite tile work. Witness the transformation!
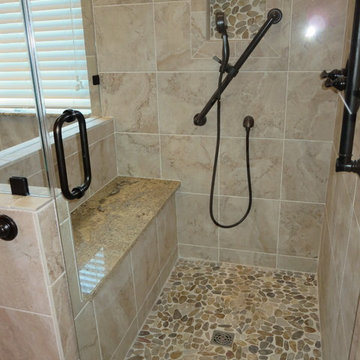
This corner shower was constructed from a large soaking tub and small shower. It was all removed and a 4X4 shower was built. The bench is the same granite as the Vanity. The frameless shower enclosure was installed with oil rubbed bronze hardware. Kohler ADA grab bars were installed and the shower was outfitted in Delta fixtures. The shower floor is cut pebbles.

This spacious Master Bath was once a series of three small rooms. Walls were removed and the layout redesigned to create an open, luxurious bath, with a curbless shower, heated floor, folding shower bench, body spray shower heads as well as a hand-held shower head. Storage for hair-dryer etc. is tucked behind the cabinet doors, along with hidden electrical outlets.
- Sally Painter Photography, Portland, Oregon
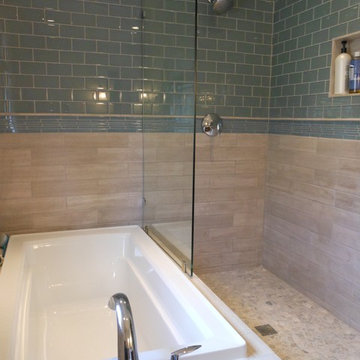
This contemporary bathroom features a unique split shower bath. There is open access from the white drop-in bathtub and the semi closed-in shower on the other side. A glass panel is all that separates the two. The top half of the walls have a traditional sea-glass porcelain tiles and the bottom half features a more contemporary beige matted tiles. The flooring of the semi closed-in shower is made up of smooth stones, which is great for comfort. Helpful built-in shelving is on the shower side to hold all necessary items while a smooth ledge was added to the bathtub for the same purpose.
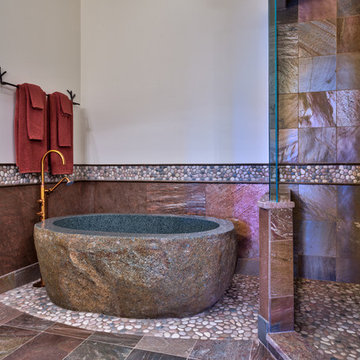
Photos by www.meechan.com
Идея дизайна: ванная комната в современном стиле с отдельно стоящей ванной, полом из галечной плитки и плиткой из сланца
Идея дизайна: ванная комната в современном стиле с отдельно стоящей ванной, полом из галечной плитки и плиткой из сланца
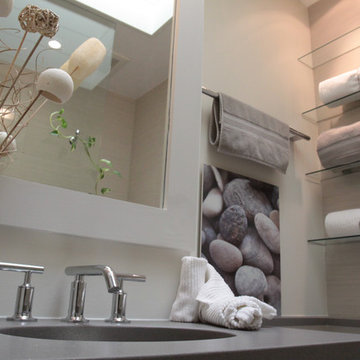
Creative use of space makes this bathroom functional and pretty.
Пример оригинального дизайна: главная ванная комната среднего размера в современном стиле с фасадами островного типа, серыми фасадами, душем в нише, унитазом-моноблоком, серыми стенами, полом из галечной плитки, врезной раковиной и столешницей из нержавеющей стали
Пример оригинального дизайна: главная ванная комната среднего размера в современном стиле с фасадами островного типа, серыми фасадами, душем в нише, унитазом-моноблоком, серыми стенами, полом из галечной плитки, врезной раковиной и столешницей из нержавеющей стали
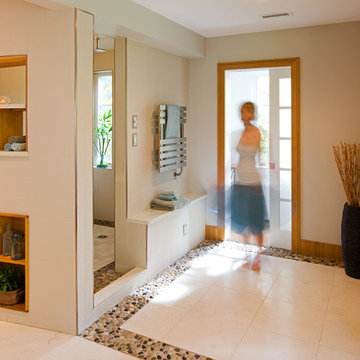
На фото: главная ванная комната среднего размера в современном стиле с галечной плиткой, полом из галечной плитки, открытым душем, унитазом-моноблоком, бежевыми стенами, накладной раковиной и открытым душем
Коричневая ванная комната с полом из галечной плитки – фото дизайна интерьера
8
