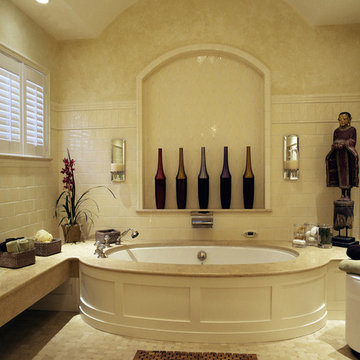Коричневая ванная комната с полновстраиваемой ванной – фото дизайна интерьера
Сортировать:
Бюджет
Сортировать:Популярное за сегодня
81 - 100 из 5 798 фото
1 из 3

На фото: главная ванная комната в стиле неоклассика (современная классика) с фасадами с утопленной филенкой, белыми фасадами, полновстраиваемой ванной, душем без бортиков, биде, бежевой плиткой, керамогранитной плиткой, белыми стенами, полом из травертина, врезной раковиной, столешницей из искусственного кварца, бежевым полом, открытым душем и белой столешницей с
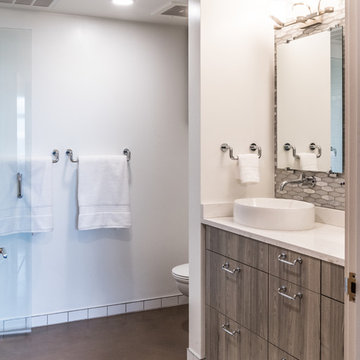
Complete remodel of a bathroom. Light and bright space with classic and industrial touches.
На фото: маленькая главная ванная комната в стиле модернизм с плоскими фасадами, серыми фасадами, полновстраиваемой ванной, угловым душем, инсталляцией, серой плиткой, мраморной плиткой, белыми стенами, бетонным полом, настольной раковиной, столешницей из кварцита, коричневым полом, душем с распашными дверями и белой столешницей для на участке и в саду
На фото: маленькая главная ванная комната в стиле модернизм с плоскими фасадами, серыми фасадами, полновстраиваемой ванной, угловым душем, инсталляцией, серой плиткой, мраморной плиткой, белыми стенами, бетонным полом, настольной раковиной, столешницей из кварцита, коричневым полом, душем с распашными дверями и белой столешницей для на участке и в саду
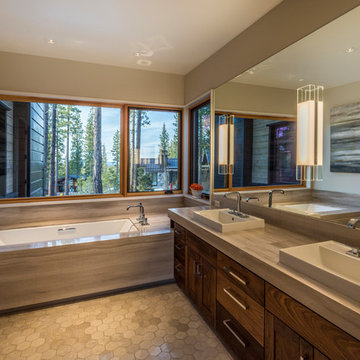
На фото: главная ванная комната в стиле рустика с темными деревянными фасадами, полновстраиваемой ванной, серыми стенами, настольной раковиной, серым полом, серой столешницей и зеркалом с подсветкой с
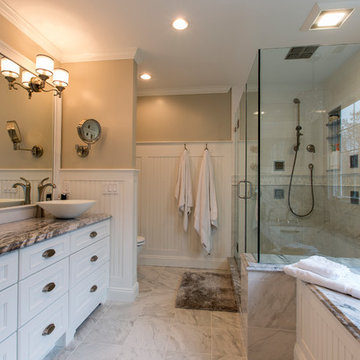
David Dadekian
Свежая идея для дизайна: главная ванная комната среднего размера в классическом стиле с фасадами островного типа, белыми фасадами, полновстраиваемой ванной, раздельным унитазом, белой плиткой, керамогранитной плиткой, бежевыми стенами, полом из керамогранита, настольной раковиной, мраморной столешницей, белым полом и душем с распашными дверями - отличное фото интерьера
Свежая идея для дизайна: главная ванная комната среднего размера в классическом стиле с фасадами островного типа, белыми фасадами, полновстраиваемой ванной, раздельным унитазом, белой плиткой, керамогранитной плиткой, бежевыми стенами, полом из керамогранита, настольной раковиной, мраморной столешницей, белым полом и душем с распашными дверями - отличное фото интерьера
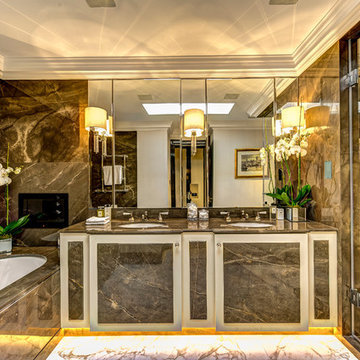
Tony Murray
На фото: главная ванная комната в классическом стиле с полновстраиваемой ванной, душем в нише, коричневой плиткой, врезной раковиной и душем с распашными дверями
На фото: главная ванная комната в классическом стиле с полновстраиваемой ванной, душем в нише, коричневой плиткой, врезной раковиной и душем с распашными дверями
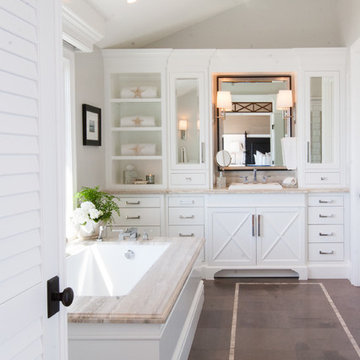
Пример оригинального дизайна: главная ванная комната среднего размера в морском стиле с белыми фасадами, накладной раковиной, полновстраиваемой ванной, серыми стенами, полом из сланца, столешницей из искусственного кварца, коричневым полом и фасадами с утопленной филенкой
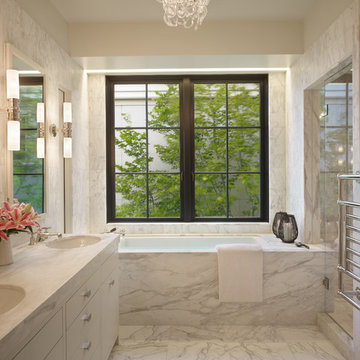
Benjamin Benschneider
Идея дизайна: ванная комната в современном стиле с врезной раковиной, плоскими фасадами, белыми фасадами, полновстраиваемой ванной, душем в нише и белой плиткой
Идея дизайна: ванная комната в современном стиле с врезной раковиной, плоскими фасадами, белыми фасадами, полновстраиваемой ванной, душем в нише и белой плиткой

Guest bathroom with walk-in shower and bathtub combination. Exterior opening has privacy glass allowing a view of the garden when desired.
Hal Lum
Пример оригинального дизайна: главная ванная комната среднего размера в современном стиле с настольной раковиной, столешницей из талькохлорита, плоскими фасадами, фасадами цвета дерева среднего тона, полновстраиваемой ванной, душевой комнатой, бежевой плиткой, белыми стенами, полом из травертина, плиткой из травертина и окном
Пример оригинального дизайна: главная ванная комната среднего размера в современном стиле с настольной раковиной, столешницей из талькохлорита, плоскими фасадами, фасадами цвета дерева среднего тона, полновстраиваемой ванной, душевой комнатой, бежевой плиткой, белыми стенами, полом из травертина, плиткой из травертина и окном

Centered corner cabinet separates vanities
Свежая идея для дизайна: главная ванная комната среднего размера в классическом стиле с врезной раковиной, фасадами островного типа, бежевыми фасадами, мраморной столешницей, полновстраиваемой ванной, угловым душем, бежевыми стенами и мраморным полом - отличное фото интерьера
Свежая идея для дизайна: главная ванная комната среднего размера в классическом стиле с врезной раковиной, фасадами островного типа, бежевыми фасадами, мраморной столешницей, полновстраиваемой ванной, угловым душем, бежевыми стенами и мраморным полом - отличное фото интерьера

Cosmic Black granite on tub deck, shown with an under mount tub. Vanities and custom designed granite backsplash are also Cosmic Black granite. By TJ Maurer Construction.

Master Bathroom
Photos by Eric Zepeda
На фото: главная ванная комната среднего размера в классическом стиле с врезной раковиной, фасадами в стиле шейкер, темными деревянными фасадами, полновстраиваемой ванной, белой плиткой, керамической плиткой, столешницей из кварцита, белыми стенами и полом из сланца с
На фото: главная ванная комната среднего размера в классическом стиле с врезной раковиной, фасадами в стиле шейкер, темными деревянными фасадами, полновстраиваемой ванной, белой плиткой, керамической плиткой, столешницей из кварцита, белыми стенами и полом из сланца с

Пример оригинального дизайна: маленькая детская ванная комната в современном стиле с коричневыми фасадами, полновстраиваемой ванной, инсталляцией, коричневой плиткой, плиткой под дерево, полом из плитки под дерево, раковиной с несколькими смесителями, столешницей из ламината, коричневым полом, коричневой столешницей, тумбой под одну раковину и встроенной тумбой для на участке и в саду
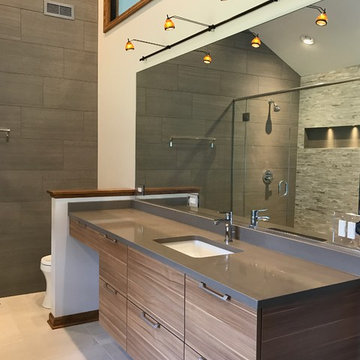
Стильный дизайн: главная ванная комната среднего размера в современном стиле с плоскими фасадами, светлыми деревянными фасадами, полновстраиваемой ванной, душем без бортиков, унитазом-моноблоком, серой плиткой, керамогранитной плиткой, бежевыми стенами, полом из керамогранита, врезной раковиной, столешницей из искусственного кварца, бежевым полом и душем с распашными дверями - последний тренд
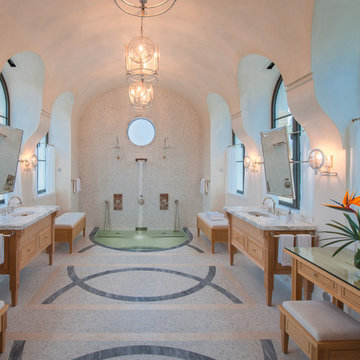
Master Bath
Photo Credit: Maxwell Mackenzie
Источник вдохновения для домашнего уюта: большая главная ванная комната в средиземноморском стиле с врезной раковиной, фасадами цвета дерева среднего тона, мраморной столешницей, полновстраиваемой ванной, душем без бортиков, плиткой мозаикой, белыми стенами, полом из мозаичной плитки и фасадами с утопленной филенкой
Источник вдохновения для домашнего уюта: большая главная ванная комната в средиземноморском стиле с врезной раковиной, фасадами цвета дерева среднего тона, мраморной столешницей, полновстраиваемой ванной, душем без бортиков, плиткой мозаикой, белыми стенами, полом из мозаичной плитки и фасадами с утопленной филенкой

The owner of this urban residence, which exhibits many natural materials, i.e., exposed brick and stucco interior walls, originally signed a contract to update two of his bathrooms. But, after the design and material phase began in earnest, he opted to removed the second bathroom from the project and focus entirely on the Master Bath. And, what a marvelous outcome!
With the new design, two fullheight walls were removed (one completely and the second lowered to kneewall height) allowing the eye to sweep the entire space as one enters. The views, no longer hindered by walls, have been completely enhanced by the materials chosen.
The limestone counter and tub deck are mated with the Riftcut Oak, Espresso stained, custom cabinets and panels. Cabinetry, within the extended design, that appears to float in space, is highlighted by the undercabinet LED lighting, creating glowing warmth that spills across the buttercolored floor.
Stacked stone wall and splash tiles are balanced perfectly with the honed travertine floor tiles; floor tiles installed with a linear stagger, again, pulling the viewer into the restful space.
The lighting, introduced, appropriately, in several layers, includes ambient, task (sconces installed through the mirroring), and “sparkle” (undercabinet LED and mirrorframe LED).
The final detail that marries this beautifully remodeled bathroom was the removal of the entry slab hinged door and in the installation of the new custom five glass panel pocket door. It appears not one detail was overlooked in this marvelous renovation.
Follow the link below to learn more about the designer of this project James L. Campbell CKD http://lamantia.com/designers/james-l-campbell-ckd/
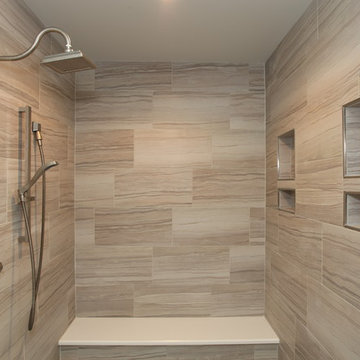
Пример оригинального дизайна: главная ванная комната в классическом стиле с полновстраиваемой ванной, открытым душем, серыми стенами, открытым душем и сиденьем для душа
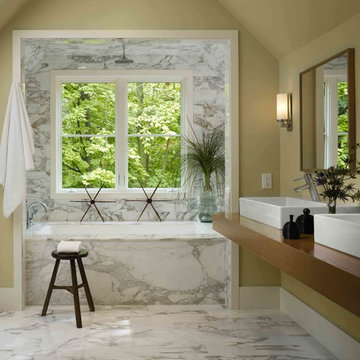
A contemporary interpretation of nostalgic farmhouse style, this Indiana home nods to its rural setting while updating tradition. A central great room, eclectic objects, and farm implements reimagined as sculpture define its modern sensibility.
Photos by Hedrich Blessing
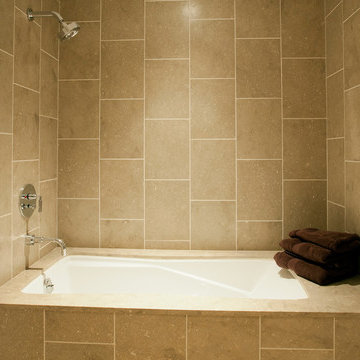
Hollywood Boulevard—it’s unit 4B at The Residences at W Hollywood. Situated on the famous street of dreams, and overlooking the Walk of Fame, this high-rise haven channels all the glitz and glamour you would expect in Tinseltown. In fact, we took one look at the results of Kyle Spivey’s design magic, and decided this place was ready for a close-up.
Get the full story here: http://cantoni.com/interior-design-services/projects/the-w-hollywood/
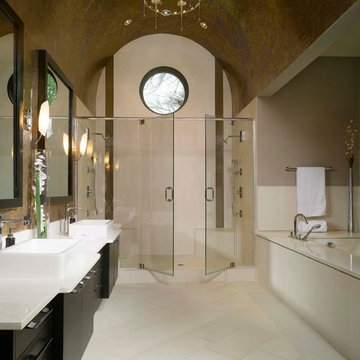
A contemporary bath with a barrel-vaulted ceiling covered with glass mosaic tile. The oculus echoes the barrel vault and is set high on the wall for privacy. The dark cabinetry by Leicht is repeated in the dark window frames. Note the chandelier!
Photo courtesy of CSi Kitchen & Bath Studio
Коричневая ванная комната с полновстраиваемой ванной – фото дизайна интерьера
5
