Коричневая ванная комната с подвесной тумбой – фото дизайна интерьера
Сортировать:
Бюджет
Сортировать:Популярное за сегодня
141 - 160 из 7 480 фото
1 из 3

Источник вдохновения для домашнего уюта: маленькая главная ванная комната в стиле лофт с душем над ванной, светлым паркетным полом, столешницей из дерева, шторкой для ванной, тумбой под одну раковину, подвесной тумбой, балками на потолке и панелями на стенах для на участке и в саду
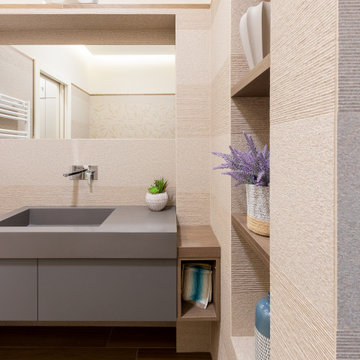
Идея дизайна: ванная комната среднего размера в современном стиле с серыми фасадами, инсталляцией, бежевой плиткой, керамогранитной плиткой, бежевыми стенами, полом из керамогранита, душевой кабиной, монолитной раковиной, столешницей из искусственного камня, серой столешницей, нишей, тумбой под одну раковину, подвесной тумбой и плоскими фасадами
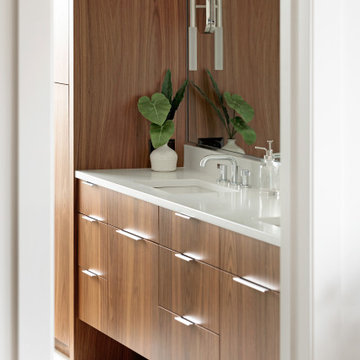
In the bathroom, the natural Arabescato marble floors surround the shower walls as well, making a luxurious statement. The freestanding tub is the perfect size for true comfort. The walnut cabinetry adds a deep richness to the owner’s bath and matches the custom walk-in closet.
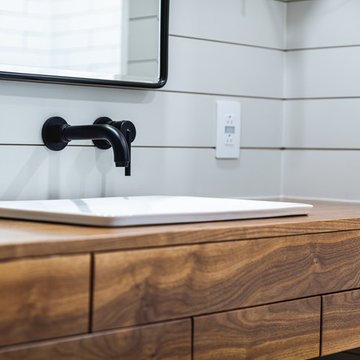
The client chose a black Delta wall fixture for her bathroom sink, which recessed into her floating walnut vanity.
Пример оригинального дизайна: ванная комната среднего размера в стиле кантри с фасадами островного типа, фасадами цвета дерева среднего тона, ванной в нише, душем над ванной, раздельным унитазом, белой плиткой, керамической плиткой, серыми стенами, полом из керамогранита, столешницей из дерева, серым полом, шторкой для ванной, настольной раковиной, подвесной тумбой и стенами из вагонки
Пример оригинального дизайна: ванная комната среднего размера в стиле кантри с фасадами островного типа, фасадами цвета дерева среднего тона, ванной в нише, душем над ванной, раздельным унитазом, белой плиткой, керамической плиткой, серыми стенами, полом из керамогранита, столешницей из дерева, серым полом, шторкой для ванной, настольной раковиной, подвесной тумбой и стенами из вагонки

Источник вдохновения для домашнего уюта: детская ванная комната среднего размера в стиле модернизм с фасадами с декоративным кантом, отдельно стоящей ванной, открытым душем, розовой плиткой, белыми стенами, полом из терраццо, врезной раковиной, разноцветным полом, открытым душем, белой столешницей, нишей, тумбой под одну раковину и подвесной тумбой

Стильный дизайн: главная ванная комната в стиле неоклассика (современная классика) с фасадами цвета дерева среднего тона, отдельно стоящей ванной, черной плиткой, мраморной плиткой, мраморным полом, настольной раковиной, столешницей из искусственного кварца, белым полом, душем с распашными дверями, белой столешницей, подвесной тумбой и плоскими фасадами - последний тренд

Rodwin Architecture & Skycastle Homes
Location: Louisville, Colorado, USA
This 3,800 sf. modern farmhouse on Roosevelt Ave. in Louisville is lovingly called "Teddy Homesevelt" (AKA “The Ted”) by its owners. The ground floor is a simple, sunny open concept plan revolving around a gourmet kitchen, featuring a large island with a waterfall edge counter. The dining room is anchored by a bespoke Walnut, stone and raw steel dining room storage and display wall. The Great room is perfect for indoor/outdoor entertaining, and flows out to a large covered porch and firepit.
The homeowner’s love their photogenic pooch and the custom dog wash station in the mudroom makes it a delight to take care of her. In the basement there’s a state-of-the art media room, starring a uniquely stunning celestial ceiling and perfectly tuned acoustics. The rest of the basement includes a modern glass wine room, a large family room and a giant stepped window well to bring the daylight in.
The Ted includes two home offices: one sunny study by the foyer and a second larger one that doubles as a guest suite in the ADU above the detached garage.
The home is filled with custom touches: the wide plank White Oak floors merge artfully with the octagonal slate tile in the mudroom; the fireplace mantel and the Great Room’s center support column are both raw steel I-beams; beautiful Doug Fir solid timbers define the welcoming traditional front porch and delineate the main social spaces; and a cozy built-in Walnut breakfast booth is the perfect spot for a Sunday morning cup of coffee.
The two-story custom floating tread stair wraps sinuously around a signature chandelier, and is flooded with light from the giant windows. It arrives on the second floor at a covered front balcony overlooking a beautiful public park. The master bedroom features a fireplace, coffered ceilings, and its own private balcony. Each of the 3-1/2 bathrooms feature gorgeous finishes, but none shines like the master bathroom. With a vaulted ceiling, a stunningly tiled floor, a clean modern floating double vanity, and a glass enclosed “wet room” for the tub and shower, this room is a private spa paradise.
This near Net-Zero home also features a robust energy-efficiency package with a large solar PV array on the roof, a tight envelope, Energy Star windows, electric heat-pump HVAC and EV car chargers.
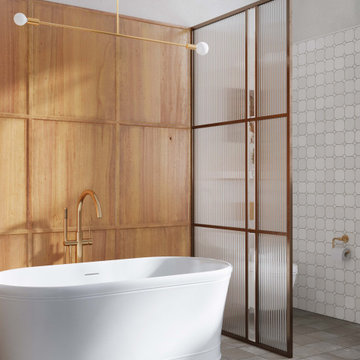
Behold an exquisite sanctuary of tranquility, envisaged by Arsight in a Chelsea apartment, New York City. The bathroom radiates luxury with its high ceilings and inviting loft ambiance, showcasing bespoke cement tilework and meticulous bathroom millwork. A sleek, wall-mounted faucet and the opulence of a high-end tub are set against fluted glass and stylish bathroom panels, mirroring the minimalist elegance of Scandinavian design.
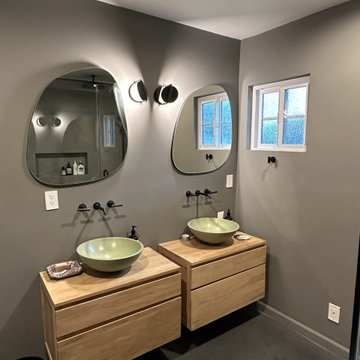
The existing master bathroom was enlarged, and the tub was converted into a spacious walk-in shower with a seating bench. A second vanity was also added, and a new cement floor was installed to achieve an industrial look.
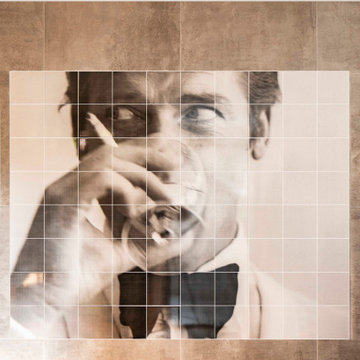
We had a lot of fun with the master ensuite, which includes a home sauna and a full-size James Bond wall mural!
На фото: большая главная ванная комната в современном стиле с фасадами цвета дерева среднего тона, открытым душем, инсталляцией, мраморным полом, подвесной раковиной, душем с распашными дверями, акцентной стеной, тумбой под одну раковину и подвесной тумбой с
На фото: большая главная ванная комната в современном стиле с фасадами цвета дерева среднего тона, открытым душем, инсталляцией, мраморным полом, подвесной раковиной, душем с распашными дверями, акцентной стеной, тумбой под одну раковину и подвесной тумбой с
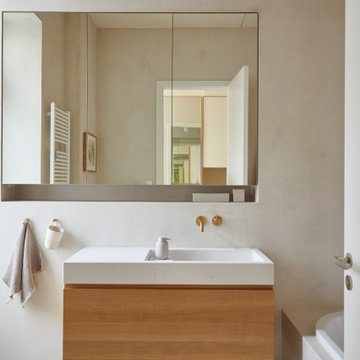
Umbau Badezimmer mit Mikrozement, Waschtischa aus Silestone
Источник вдохновения для домашнего уюта: главная ванная комната среднего размера в современном стиле с светлыми деревянными фасадами, розовой плиткой, столешницей из искусственного кварца, бежевым полом и подвесной тумбой
Источник вдохновения для домашнего уюта: главная ванная комната среднего размера в современном стиле с светлыми деревянными фасадами, розовой плиткой, столешницей из искусственного кварца, бежевым полом и подвесной тумбой

Custom master bath renovation designed for spa-like experience. Contemporary custom floating washed oak vanity with Virginia Soapstone top, tambour wall storage, brushed gold wall-mounted faucets. Concealed light tape illuminating volume ceiling, tiled shower with privacy glass window to exterior; matte pedestal tub. Niches throughout for organized storage.
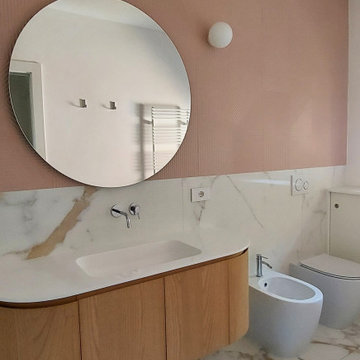
Свежая идея для дизайна: ванная комната среднего размера в современном стиле с плоскими фасадами, светлыми деревянными фасадами, душем без бортиков, биде, белой плиткой, мраморной плиткой, розовыми стенами, полом из керамической плитки, душевой кабиной, монолитной раковиной, белым полом, душем с раздвижными дверями, белой столешницей, нишей, тумбой под одну раковину и подвесной тумбой - отличное фото интерьера
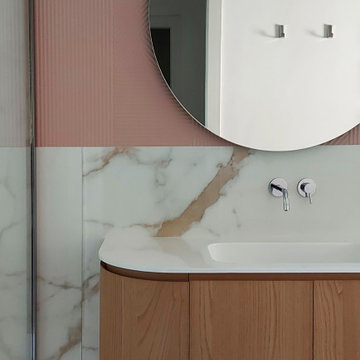
Пример оригинального дизайна: ванная комната среднего размера в современном стиле с плоскими фасадами, светлыми деревянными фасадами, мраморной плиткой, розовыми стенами, душевой кабиной, монолитной раковиной, белым полом, душем с раздвижными дверями, белой столешницей, тумбой под одну раковину и подвесной тумбой
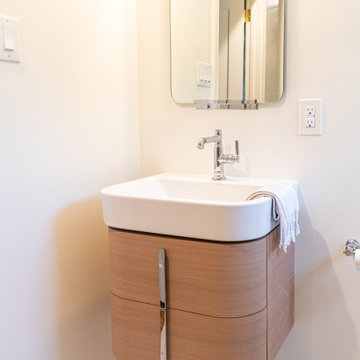
Gardner/Fox designed and updated this home's master and third-floor bath, as well as the master bedroom. The first step in this renovation was enlarging the master bathroom by 25 sq. ft., which allowed us to expand the shower and incorporate a new double vanity. Updates to the master bedroom include installing a space-saving sliding barn door and custom built-in storage (in place of the existing traditional closets. These space-saving built-ins are easily organized and connected by a window bench seat. In the third floor bath, we updated the room's finishes and removed a tub to make room for a new shower and sauna.
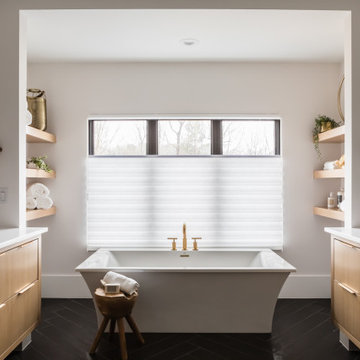
Идея дизайна: ванная комната в стиле неоклассика (современная классика) с плоскими фасадами, светлыми деревянными фасадами, отдельно стоящей ванной, белыми стенами, врезной раковиной, черным полом, белой столешницей, тумбой под две раковины и подвесной тумбой

Свежая идея для дизайна: большая главная ванная комната в стиле модернизм с плоскими фасадами, коричневыми фасадами, душевой комнатой, биде, серой плиткой, керамогранитной плиткой, белыми стенами, полом из керамогранита, врезной раковиной, столешницей из кварцита, черным полом, душем с распашными дверями, черной столешницей, сиденьем для душа, тумбой под две раковины и подвесной тумбой - отличное фото интерьера
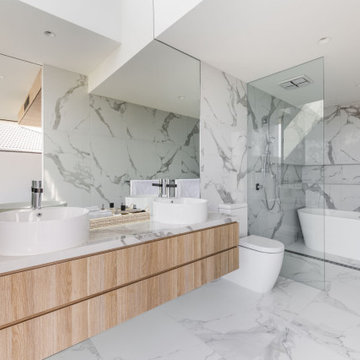
The main bathroom features the same palette of materials as the kitchen, while also incorporating a tall, reflective full-length mirror, a skylight with high light transmission and low solar heat gain and floor to ceiling double-glazed sashless window set next to a wall-hung vanity.
Combined, these features add up to a great sense of space and natural light. A free-standing bathtub in the centre of the room, allows for relaxation while enjoying a magnificent ocean view.
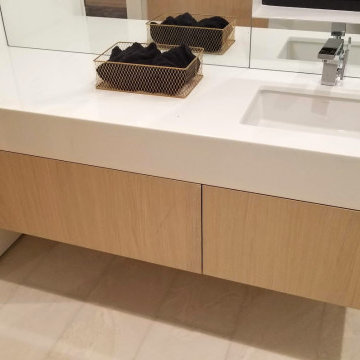
Идея дизайна: главная ванная комната среднего размера в стиле модернизм с плоскими фасадами, светлыми деревянными фасадами, ванной в нише, душем над ванной, инсталляцией, белой плиткой, мраморной плиткой, белыми стенами, мраморным полом, врезной раковиной, столешницей из искусственного кварца, коричневым полом, душем с распашными дверями, белой столешницей, тумбой под одну раковину и подвесной тумбой
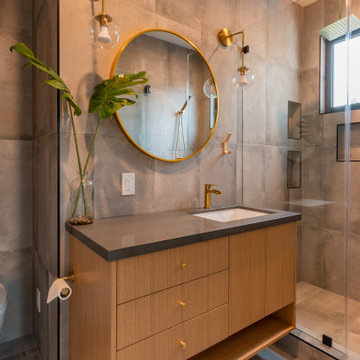
Свежая идея для дизайна: маленькая ванная комната в стиле модернизм с плоскими фасадами, коричневыми фасадами, душевой комнатой, серой плиткой, керамогранитной плиткой, душевой кабиной, столешницей из искусственного кварца, душем с распашными дверями, коричневой столешницей, тумбой под одну раковину, подвесной тумбой, серыми стенами и полом из керамогранита для на участке и в саду - отличное фото интерьера
Коричневая ванная комната с подвесной тумбой – фото дизайна интерьера
8