Коричневая ванная комната с панелями на стенах – фото дизайна интерьера
Сортировать:
Бюджет
Сортировать:Популярное за сегодня
101 - 120 из 655 фото
1 из 3
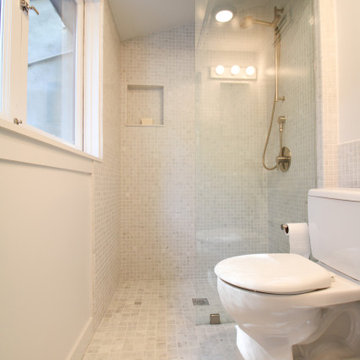
Los Angeles/Hollywood Hills, CA - Bathroom to Room Addition within an Existing Home.
Architectural blueprints, framing of addition, tile installation, all plumbing and electrical needs and a fresh paint to finish.

Пример оригинального дизайна: большая главная, серо-белая ванная комната в стиле кантри с фасадами в стиле шейкер, зелеными фасадами, ванной на ножках, душевой комнатой, белой плиткой, плиткой кабанчик, серыми стенами, полом из сланца, врезной раковиной, мраморной столешницей, серым полом, душем с распашными дверями, серой столешницей, тумбой под две раковины, встроенной тумбой, панелями на стенах и многоуровневым потолком

В сан/узле использован крупноформатный керамогранит под дерево.
На фото: маленький совмещенный санузел в стиле неоклассика (современная классика) с стеклянными фасадами, черными фасадами, душем в нише, инсталляцией, коричневой плиткой, керамогранитной плиткой, коричневыми стенами, полом из керамогранита, душевой кабиной, подвесной раковиной, стеклянной столешницей, черным полом, душем с распашными дверями, черной столешницей, тумбой под одну раковину, подвесной тумбой и панелями на стенах для на участке и в саду
На фото: маленький совмещенный санузел в стиле неоклассика (современная классика) с стеклянными фасадами, черными фасадами, душем в нише, инсталляцией, коричневой плиткой, керамогранитной плиткой, коричневыми стенами, полом из керамогранита, душевой кабиной, подвесной раковиной, стеклянной столешницей, черным полом, душем с распашными дверями, черной столешницей, тумбой под одну раковину, подвесной тумбой и панелями на стенах для на участке и в саду

Barrier free bathroom for total accessibility. Transitional styling with tile wainscotting.
Стильный дизайн: главная ванная комната среднего размера в стиле неоклассика (современная классика) с фасадами с утопленной филенкой, бежевыми фасадами, душем без бортиков, раздельным унитазом, белой плиткой, плиткой кабанчик, синими стенами, полом из керамогранита, врезной раковиной, столешницей из искусственного кварца, серым полом, открытым душем, белой столешницей, нишей, тумбой под одну раковину, встроенной тумбой и панелями на стенах - последний тренд
Стильный дизайн: главная ванная комната среднего размера в стиле неоклассика (современная классика) с фасадами с утопленной филенкой, бежевыми фасадами, душем без бортиков, раздельным унитазом, белой плиткой, плиткой кабанчик, синими стенами, полом из керамогранита, врезной раковиной, столешницей из искусственного кварца, серым полом, открытым душем, белой столешницей, нишей, тумбой под одну раковину, встроенной тумбой и панелями на стенах - последний тренд
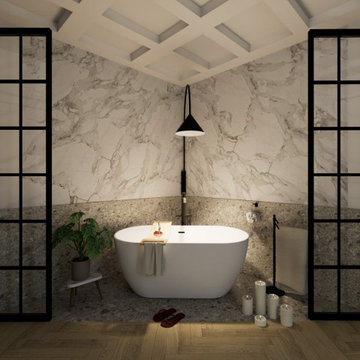
Qualunque persona su questa terra sogna di avere un bagno dove potersi dedicare a se stessi, questa stanza infatti è diventata una tra le più importanti delle abitazioni residenziali, ma sopratutto nel contract dove bisogna creare spazi altamente funzionali oltre che estetici.
Attraverso questo post vogliamo mostrarvi un progetto di un bagno di un hotel 5 stelle che è stato sviluppato per accontentare anche i clienti più esigenti. Sicuramente a primo impatto, la metratura colpisce, ma poi osservando con attenzione anche il più piccolo dettaglio è stato pensato e progettato per un aiuto alla pulizia ed all’igiene.
Per rispettare lo stile dell’hotel abbiamo mantenuto alcune finiture e materiali che ricordano lo stile Liberty con note di Classico - Moderno. Il finto soffitto a cassettoni elimina la percezione di un altezza sopra la media e si contestualizza come elemento di decoro.
Questo bagno è stato pensato per creare emozione nel cliente finale.
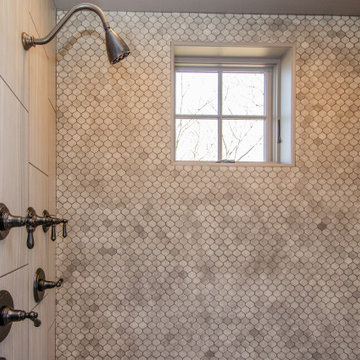
Who wouldn't want to visit this guest suite bath?
На фото: огромная ванная комната в стиле фьюжн с фасадами с декоративным кантом, бежевыми фасадами, душем без бортиков, раздельным унитазом, синими стенами, полом из керамогранита, врезной раковиной, столешницей из искусственного кварца, бежевым полом, душем с распашными дверями, бежевой столешницей, тумбой под две раковины, напольной тумбой и панелями на стенах
На фото: огромная ванная комната в стиле фьюжн с фасадами с декоративным кантом, бежевыми фасадами, душем без бортиков, раздельным унитазом, синими стенами, полом из керамогранита, врезной раковиной, столешницей из искусственного кварца, бежевым полом, душем с распашными дверями, бежевой столешницей, тумбой под две раковины, напольной тумбой и панелями на стенах
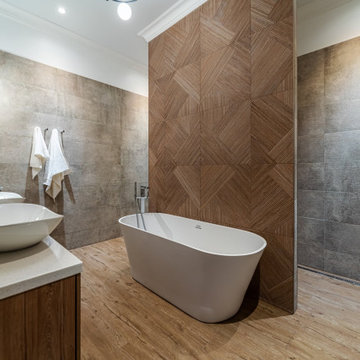
Дизайн современной ванной. Все фотографии на нашем сайте https://lesh-84.ru/ru/portfolio/rasieszhaya?utm_source=houzz

Пример оригинального дизайна: маленькая ванная комната в классическом стиле с душем в нише, унитазом-моноблоком, белой плиткой, плиткой кабанчик, зелеными стенами, полом из керамической плитки, душевой кабиной, раковиной с пьедесталом, белым полом, душем с распашными дверями, сиденьем для душа, тумбой под одну раковину и панелями на стенах для на участке и в саду
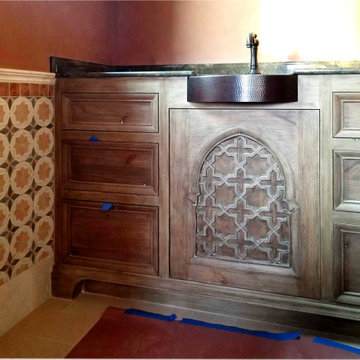
New Moroccan Villa on the Santa Barbara Riviera, overlooking the Pacific ocean and the city. In this terra cotta and deep blue home, we used natural stone mosaics and glass mosaics, along with custom carved stone columns. Every room is colorful with deep, rich colors. In the master bath we used blue stone mosaics on the groin vaulted ceiling of the shower. All the lighting was designed and made in Marrakesh, as were many furniture pieces. The entry black and white columns are also imported from Morocco. We also designed the carved doors and had them made in Marrakesh. Cabinetry doors we designed were carved in Canada. The carved plaster molding were made especially for us, and all was shipped in a large container (just before covid-19 hit the shipping world!) Thank you to our wonderful craftsman and enthusiastic vendors!
Project designed by Maraya Interior Design. From their beautiful resort town of Ojai, they serve clients in Montecito, Hope Ranch, Santa Ynez, Malibu and Calabasas, across the tri-county area of Santa Barbara, Ventura and Los Angeles, south to Hidden Hills and Calabasas.
Architecture by Thomas Ochsner in Santa Barbara, CA
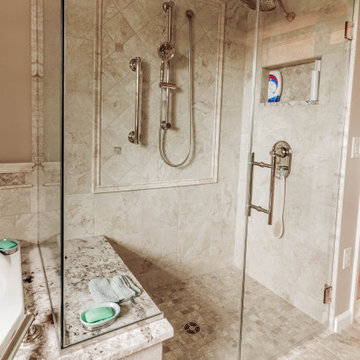
Стильный дизайн: главная ванная комната среднего размера в классическом стиле с фасадами с выступающей филенкой, белыми фасадами, угловой ванной, угловым душем, раздельным унитазом, бежевой плиткой, керамогранитной плиткой, бежевыми стенами, полом из керамогранита, врезной раковиной, столешницей из гранита, бежевым полом, душем с распашными дверями, бежевой столешницей, сиденьем для душа, тумбой под две раковины, встроенной тумбой и панелями на стенах - последний тренд
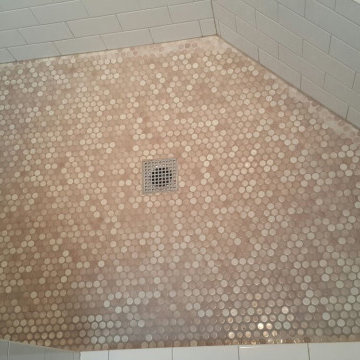
На фото: маленькая ванная комната в стиле неоклассика (современная классика) с плоскими фасадами, серыми фасадами, душем в нише, раздельным унитазом, белой плиткой, плиткой кабанчик, душевой кабиной, врезной раковиной, открытым душем, белой столешницей, нишей, сиденьем для душа, тумбой под одну раковину, напольной тумбой и панелями на стенах для на участке и в саду с
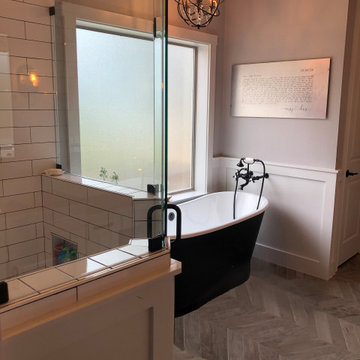
Through a major remodel, the K. Rue Designs team led a fabulous design with results of a timeless look featuring black accents, a freestanding tub, and larger shower. Against a beautiful frosted window with thick white trim and wainscoting wall, a stunning black freestanding tub with wall-mount fixture creates a focal point. Neutral gray chevron wood-look tile offers interest white grounding the space. Light painted walls are complemented with elongated white subway tile throughout the shower and a hint of darker contrasting grout. For ambiance, a dark spherical chandelier adorns above the freestanding statement tub. All white cabinetry spans across the opposite wall with light quartz countertops. Black accents emphasized on the mirror frames, industrial lighting, single handle sink faucets, and cabinetry pulls. A sweet, intricate vanity chair entices this simple, yet sophisticated bathroom.
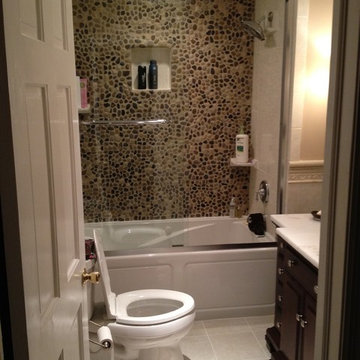
We added new white tile flooring to help offset the darker components. The shower and tub combo feature a glass sliding door, one wall of dark pebble tiles, and convenient shelving. Recessed lighting was added to provide better lighting while in the shower but also for the rest of the bathroom. It was smartly designed so that the light would shine off the stark white floor to brighten the whole space.
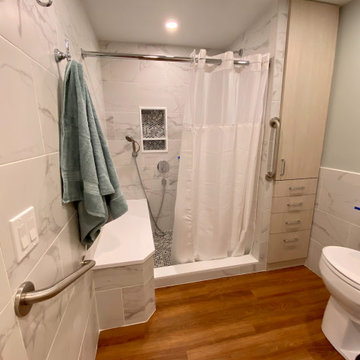
Access to the Master Bathroom is made easy from the kitchen/laundry area. Upon entering the bathroom, the roll up sink and medicine cabinet are easily accessible. There is wainscoting wall protection that is carried in from the adjacent hallway that easily blends with wainscoting height tile in the bathroom as well. The toilet is extra high comfort height and sits at 21" so that access from the wheelchair is easiest. There is a linen cabinet across from the toilet that provides for drawers for bathroom items and supplies and for linens and towels on top. The shower threshold could not be eliminated, so we extended the shower bench over 21" into the bathroom floor so that easy transfer could be made from the wheelchair onto the bench in the bathroom, and then just slide over on the bench into the shower. The handheld shower is located within easy reach of the bench with all bathing supplies conveniently located in an easily accessible niche. Although not all grab bars are shown here, there is one at the sink to help her stand up, a pull down bar near the toilet, a vertical bar to help standing up from the toilets, an angled bar from the bench to stand up and a horizontal and vertical grab bar in the shower itself. Note that we selected the basic grab bar to install over any designer grab bar for maximum safety and comfort. From the Master Bath, a hallway leads to the closet and the Master Bedroom.

На фото: главная ванная комната в стиле неоклассика (современная классика) с коричневыми фасадами, отдельно стоящей ванной, полом из керамогранита, столешницей из искусственного кварца, серым полом, белой столешницей, тумбой под две раковины, встроенной тумбой и панелями на стенах

Bathroom remodel and face lift ! New Tub and tub surround, repainted vanity, new vanity top, new toilet and New sink fixtures and Of Course New 100% vinyl plank flooring
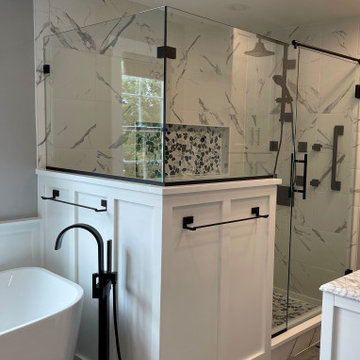
Свежая идея для дизайна: главная ванная комната среднего размера в стиле кантри с фасадами в стиле шейкер, белыми фасадами, отдельно стоящей ванной, угловым душем, раздельным унитазом, разноцветной плиткой, керамической плиткой, серыми стенами, полом из ламината, врезной раковиной, столешницей из искусственного кварца, разноцветным полом, душем с распашными дверями, разноцветной столешницей, сиденьем для душа, тумбой под две раковины, встроенной тумбой и панелями на стенах - отличное фото интерьера
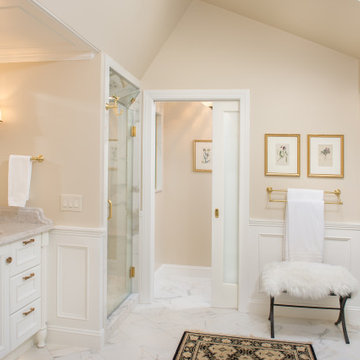
This luxury bathroom is both functional and up-scale looking thanks to the custom Rutt cabinetry. Details include a double vanity with decorative columns, makeup table, and built in shelving.
DOOR: Custom Door
WOOD SPECIES: Paint Grade
FINISH: White Paint
design by Andrea Langford Designs
photos by Mark Morand
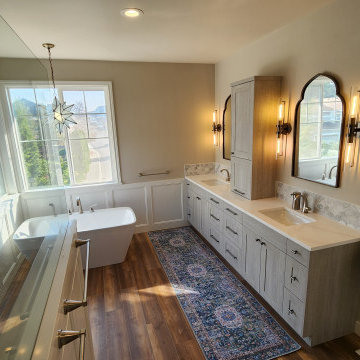
Luxurious Master Bathroom Remodel with an open shower design and a freestanding tub.
На фото: главная ванная комната среднего размера в стиле фьюжн с фасадами с утопленной филенкой, серыми фасадами, отдельно стоящей ванной, открытым душем, зеленой плиткой, плиткой кабанчик, полом из ламината, врезной раковиной, столешницей из искусственного кварца, коричневым полом, открытым душем, белой столешницей, тумбой под две раковины, встроенной тумбой и панелями на стенах
На фото: главная ванная комната среднего размера в стиле фьюжн с фасадами с утопленной филенкой, серыми фасадами, отдельно стоящей ванной, открытым душем, зеленой плиткой, плиткой кабанчик, полом из ламината, врезной раковиной, столешницей из искусственного кварца, коричневым полом, открытым душем, белой столешницей, тумбой под две раковины, встроенной тумбой и панелями на стенах
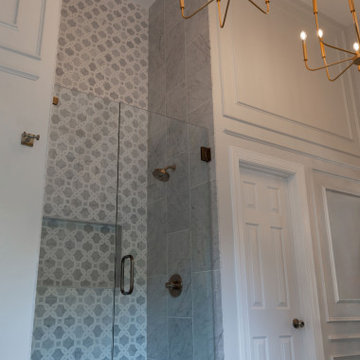
Bathroom Renovation in Roswell, Georgia. Gorgeous bathroom renovation from Atlanta Curb Appeal.
Идея дизайна: огромная главная ванная комната в современном стиле с фасадами с утопленной филенкой, ванной на ножках, душем в нише, белой плиткой, мраморной плиткой, белыми стенами, раковиной с пьедесталом, столешницей из искусственного кварца, душем с распашными дверями, белой столешницей, напольной тумбой, балками на потолке и панелями на стенах
Идея дизайна: огромная главная ванная комната в современном стиле с фасадами с утопленной филенкой, ванной на ножках, душем в нише, белой плиткой, мраморной плиткой, белыми стенами, раковиной с пьедесталом, столешницей из искусственного кварца, душем с распашными дверями, белой столешницей, напольной тумбой, балками на потолке и панелями на стенах
Коричневая ванная комната с панелями на стенах – фото дизайна интерьера
6