Коричневая ванная комната с открытым душем – фото дизайна интерьера
Сортировать:
Бюджет
Сортировать:Популярное за сегодня
121 - 140 из 22 221 фото
1 из 3
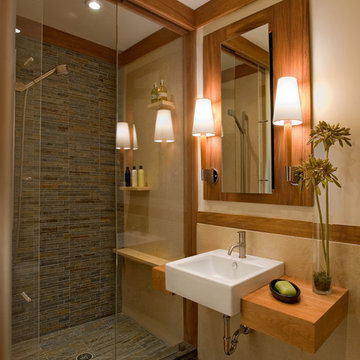
photo credit: Morgan Howarth
design team: designed in partnership with Jennifer Gilmer Kitchen & Bath
Пример оригинального дизайна: ванная комната в стиле кантри с керамической плиткой, открытым душем, столешницей из дерева и открытым душем
Пример оригинального дизайна: ванная комната в стиле кантри с керамической плиткой, открытым душем, столешницей из дерева и открытым душем
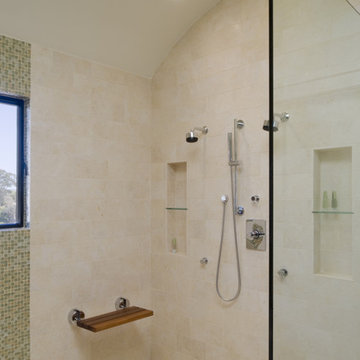
Пример оригинального дизайна: ванная комната в современном стиле с плиткой мозаикой, открытым душем, открытым душем, нишей и сиденьем для душа

Источник вдохновения для домашнего уюта: большая главная ванная комната в современном стиле с отдельно стоящей ванной, открытым душем, биде, керамической плиткой, накладной раковиной, столешницей из гранита, открытым душем, серой столешницей, тумбой под две раковины и подвесной тумбой

Master bath featuring large custom walk in shower with white subway tiles and black matte Kohler shower system. Patterned tile floor with gray vanity featuring a quartz top and eight inch center set black matte faucet.

Photography by Paul Linnebach
На фото: большая главная ванная комната в стиле модернизм с плоскими фасадами, темными деревянными фасадами, открытым душем, унитазом-моноблоком, серой плиткой, керамической плиткой, белыми стенами, полом из керамической плитки, настольной раковиной, столешницей из бетона, серым полом и открытым душем с
На фото: большая главная ванная комната в стиле модернизм с плоскими фасадами, темными деревянными фасадами, открытым душем, унитазом-моноблоком, серой плиткой, керамической плиткой, белыми стенами, полом из керамической плитки, настольной раковиной, столешницей из бетона, серым полом и открытым душем с

Свежая идея для дизайна: ванная комната в стиле неоклассика (современная классика) с темными деревянными фасадами, открытым душем, белой плиткой, белыми стенами, бетонным полом, врезной раковиной, открытым душем и фасадами в стиле шейкер - отличное фото интерьера

We've created a nice walk-in tile shower with new accent floor tile.
Свежая идея для дизайна: маленькая ванная комната с плоскими фасадами, темными деревянными фасадами, открытым душем, раздельным унитазом, белой плиткой, керамической плиткой, белыми стенами, полом из керамической плитки, накладной раковиной, столешницей из гранита, открытым душем, белой столешницей, тумбой под одну раковину и напольной тумбой для на участке и в саду - отличное фото интерьера
Свежая идея для дизайна: маленькая ванная комната с плоскими фасадами, темными деревянными фасадами, открытым душем, раздельным унитазом, белой плиткой, керамической плиткой, белыми стенами, полом из керамической плитки, накладной раковиной, столешницей из гранита, открытым душем, белой столешницей, тумбой под одну раковину и напольной тумбой для на участке и в саду - отличное фото интерьера

The Tranquility Residence is a mid-century modern home perched amongst the trees in the hills of Suffern, New York. After the homeowners purchased the home in the Spring of 2021, they engaged TEROTTI to reimagine the primary and tertiary bathrooms. The peaceful and subtle material textures of the primary bathroom are rich with depth and balance, providing a calming and tranquil space for daily routines. The terra cotta floor tile in the tertiary bathroom is a nod to the history of the home while the shower walls provide a refined yet playful texture to the room.
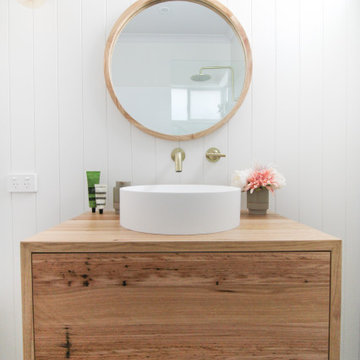
Scandinavian Bathroom, Walk In Shower, Frameless Fixed Panel, Wood Robe Hooks, OTB Bathrooms, Strip Drain, Small Bathroom Renovation, Timber Vanity
Стильный дизайн: маленькая ванная комната в скандинавском стиле с плоскими фасадами, темными деревянными фасадами, открытым душем, унитазом-моноблоком, белой плиткой, керамической плиткой, белыми стенами, полом из керамогранита, душевой кабиной, настольной раковиной, столешницей из дерева, разноцветным полом, открытым душем, тумбой под одну раковину, подвесной тумбой и панелями на стенах для на участке и в саду - последний тренд
Стильный дизайн: маленькая ванная комната в скандинавском стиле с плоскими фасадами, темными деревянными фасадами, открытым душем, унитазом-моноблоком, белой плиткой, керамической плиткой, белыми стенами, полом из керамогранита, душевой кабиной, настольной раковиной, столешницей из дерева, разноцветным полом, открытым душем, тумбой под одну раковину, подвесной тумбой и панелями на стенах для на участке и в саду - последний тренд
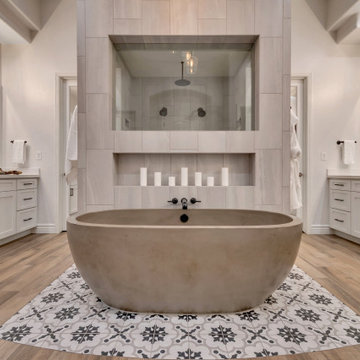
Идея дизайна: большая главная ванная комната в стиле неоклассика (современная классика) с фасадами в стиле шейкер, белыми фасадами, отдельно стоящей ванной, открытым душем, полом из керамогранита, столешницей из кварцита, коричневым полом, душем с распашными дверями и белой столешницей

Set within a classic 3 story townhouse in Clifton is this stunning ensuite bath and steam room. The brief called for understated luxury, a space to start the day right or relax after a long day. The space drops down from the master bedroom and had a large chimney breast giving challenges and opportunities to our designer. The result speaks for itself, a truly luxurious space with every need considered. His and hers sinks with a book-matched marble slab backdrop act as a dramatic feature revealed as you come down the steps. The steam room with wrap around bench has a built in sound system for the ultimate in relaxation while the freestanding egg bath, surrounded by atmospheric recess lighting, offers a warming embrace at the end of a long day.

Huntsmore handled the complete design and build of this bathroom extension in Brook Green, W14. Planning permission was gained for the new rear extension at first-floor level. Huntsmore then managed the interior design process, specifying all finishing details. The client wanted to pursue an industrial style with soft accents of pinkThe proposed room was small, so a number of bespoke items were selected to make the most of the space. To compliment the large format concrete effect tiles, this concrete sink was specially made by Warrington & Rose. This met the client's exacting requirements, with a deep basin area for washing and extra counter space either side to keep everyday toiletries and luxury soapsBespoke cabinetry was also built by Huntsmore with a reeded finish to soften the industrial concrete. A tall unit was built to act as bathroom storage, and a vanity unit created to complement the concrete sink. The joinery was finished in Mylands' 'Rose Theatre' paintThe industrial theme was further continued with Crittall-style steel bathroom screen and doors entering the bathroom. The black steel works well with the pink and grey concrete accents through the bathroom. Finally, to soften the concrete throughout the scheme, the client requested a reindeer moss living wall. This is a natural moss, and draws in moisture and humidity as well as softening the room.

На фото: большой главный совмещенный санузел в морском стиле с фасадами в стиле шейкер, белыми фасадами, отдельно стоящей ванной, открытым душем, белой плиткой, бежевыми стенами, полом из керамической плитки, врезной раковиной, мраморной столешницей, бежевым полом, душем с распашными дверями, разноцветной столешницей, тумбой под две раковины, встроенной тумбой и многоуровневым потолком

Источник вдохновения для домашнего уюта: детская ванная комната в современном стиле с плоскими фасадами, фасадами цвета дерева среднего тона, японской ванной, открытым душем, инсталляцией, серой плиткой, плиткой из сланца, серыми стенами, полом из сланца, подвесной раковиной, столешницей из кварцита, бежевым полом, открытым душем, белой столешницей, тумбой под две раковины и встроенной тумбой
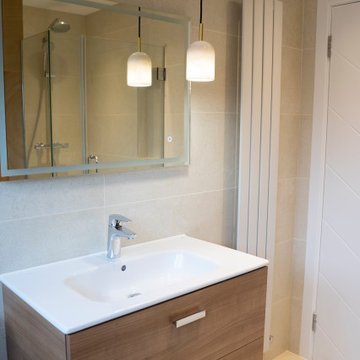
Источник вдохновения для домашнего уюта: ванная комната среднего размера со стиральной машиной в скандинавском стиле с коричневыми фасадами, открытым душем, инсталляцией, бежевой плиткой, керамической плиткой, коричневыми стенами, полом из цементной плитки, душевой кабиной, подвесной раковиной, бежевым полом, душем с распашными дверями, тумбой под одну раковину, напольной тумбой и деревянными стенами

"Alexandrita" Quartzite from Bedrosians
Стильный дизайн: большая главная ванная комната в стиле модернизм с плоскими фасадами, коричневыми фасадами, открытым душем, биде, зеленой плиткой, плиткой из листового камня, серыми стенами, полом из винила, врезной раковиной, столешницей из кварцита, серым полом, душем с распашными дверями, зеленой столешницей, сиденьем для душа, тумбой под две раковины и встроенной тумбой - последний тренд
Стильный дизайн: большая главная ванная комната в стиле модернизм с плоскими фасадами, коричневыми фасадами, открытым душем, биде, зеленой плиткой, плиткой из листового камня, серыми стенами, полом из винила, врезной раковиной, столешницей из кварцита, серым полом, душем с распашными дверями, зеленой столешницей, сиденьем для душа, тумбой под две раковины и встроенной тумбой - последний тренд
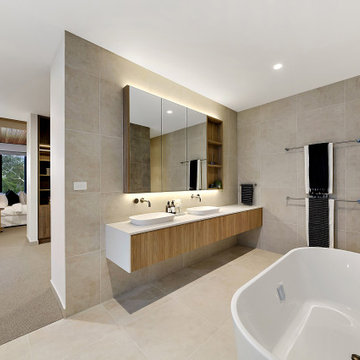
Spacious ensuite bathroom with lots of storage
На фото: большая главная ванная комната в современном стиле с плоскими фасадами, фасадами цвета дерева среднего тона, отдельно стоящей ванной, открытым душем, серой плиткой, керамогранитной плиткой, серыми стенами, полом из керамогранита, настольной раковиной, столешницей из искусственного кварца, серым полом, открытым душем, белой столешницей, тумбой под две раковины и встроенной тумбой с
На фото: большая главная ванная комната в современном стиле с плоскими фасадами, фасадами цвета дерева среднего тона, отдельно стоящей ванной, открытым душем, серой плиткой, керамогранитной плиткой, серыми стенами, полом из керамогранита, настольной раковиной, столешницей из искусственного кварца, серым полом, открытым душем, белой столешницей, тумбой под две раковины и встроенной тумбой с

This existing three storey Victorian Villa was completely redesigned, altering the layout on every floor and adding a new basement under the house to provide a fourth floor.
After under-pinning and constructing the new basement level, a new cinema room, wine room, and cloakroom was created, extending the existing staircase so that a central stairwell now extended over the four floors.
On the ground floor, we refurbished the existing parquet flooring and created a ‘Club Lounge’ in one of the front bay window rooms for our clients to entertain and use for evenings and parties, a new family living room linked to the large kitchen/dining area. The original cloakroom was directly off the large entrance hall under the stairs which the client disliked, so this was moved to the basement when the staircase was extended to provide the access to the new basement.
First floor was completely redesigned and changed, moving the master bedroom from one side of the house to the other, creating a new master suite with large bathroom and bay-windowed dressing room. A new lobby area was created which lead to the two children’s rooms with a feature light as this was a prominent view point from the large landing area on this floor, and finally a study room.
On the second floor the existing bedroom was remodelled and a new ensuite wet-room was created in an adjoining attic space once the structural alterations to forming a new floor and subsequent roof alterations were carried out.
A comprehensive FF&E package of loose furniture and custom designed built in furniture was installed, along with an AV system for the new cinema room and music integration for the Club Lounge and remaining floors also.
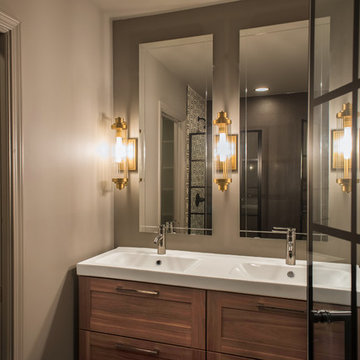
A shot of the vanity showing the variety of finishes.
Пример оригинального дизайна: маленькая главная ванная комната в современном стиле с фасадами с филенкой типа жалюзи, коричневыми фасадами, открытым душем, унитазом-моноблоком, белой плиткой, плиткой мозаикой, серыми стенами, полом из керамической плитки, монолитной раковиной, серым полом, душем с распашными дверями, белой столешницей и тумбой под две раковины для на участке и в саду
Пример оригинального дизайна: маленькая главная ванная комната в современном стиле с фасадами с филенкой типа жалюзи, коричневыми фасадами, открытым душем, унитазом-моноблоком, белой плиткой, плиткой мозаикой, серыми стенами, полом из керамической плитки, монолитной раковиной, серым полом, душем с распашными дверями, белой столешницей и тумбой под две раковины для на участке и в саду
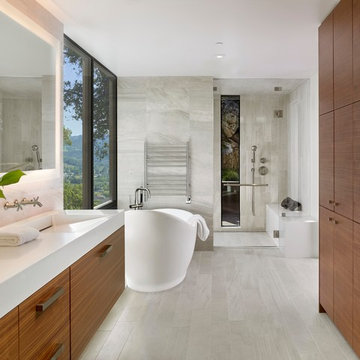
Свежая идея для дизайна: главная ванная комната в современном стиле с плоскими фасадами, фасадами цвета дерева среднего тона, отдельно стоящей ванной, открытым душем, серой плиткой, серыми стенами, монолитной раковиной, серым полом и белой столешницей - отличное фото интерьера
Коричневая ванная комната с открытым душем – фото дизайна интерьера
7