Коричневая ванная комната с черно-белой плиткой – фото дизайна интерьера
Сортировать:
Бюджет
Сортировать:Популярное за сегодня
141 - 160 из 2 256 фото
1 из 3
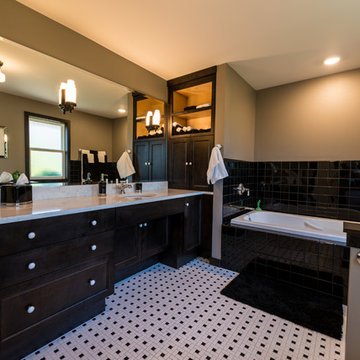
This bathroom is fully wheelchair accessible. The cabinets were custom-built to accommodate the extra needed space.
Photos by Aleksandr Akinshev
На фото: большая главная ванная комната с фасадами с декоративным кантом, темными деревянными фасадами, накладной ванной, душем без бортиков, раздельным унитазом, черно-белой плиткой, керамической плиткой, серыми стенами, полом из керамической плитки, врезной раковиной и мраморной столешницей с
На фото: большая главная ванная комната с фасадами с декоративным кантом, темными деревянными фасадами, накладной ванной, душем без бортиков, раздельным унитазом, черно-белой плиткой, керамической плиткой, серыми стенами, полом из керамической плитки, врезной раковиной и мраморной столешницей с

Built in the early 1900s, this brownstone’s 83-square-foot bathroom had seen better days. Upgrades like a furniture-style vanity and oil-rubbed bronze faucetry preserve its vintage feel while adding modern functionality.

Master Bathroom Remodel
На фото: главная ванная комната среднего размера в классическом стиле с белыми фасадами, душем в нише, черно-белой плиткой, керамической плиткой, бежевыми стенами, полом из травертина, врезной раковиной и стеклянной столешницей с
На фото: главная ванная комната среднего размера в классическом стиле с белыми фасадами, душем в нише, черно-белой плиткой, керамической плиткой, бежевыми стенами, полом из травертина, врезной раковиной и стеклянной столешницей с
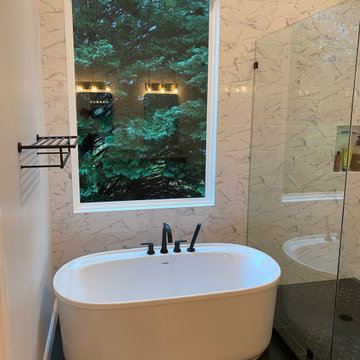
Mid-Century Modern Bathroom
Источник вдохновения для домашнего уюта: главная ванная комната среднего размера в стиле ретро с плоскими фасадами, светлыми деревянными фасадами, отдельно стоящей ванной, угловым душем, раздельным унитазом, черно-белой плиткой, керамогранитной плиткой, серыми стенами, полом из керамогранита, врезной раковиной, столешницей из искусственного кварца, черным полом, душем с распашными дверями, серой столешницей, нишей, тумбой под две раковины, напольной тумбой и сводчатым потолком
Источник вдохновения для домашнего уюта: главная ванная комната среднего размера в стиле ретро с плоскими фасадами, светлыми деревянными фасадами, отдельно стоящей ванной, угловым душем, раздельным унитазом, черно-белой плиткой, керамогранитной плиткой, серыми стенами, полом из керамогранита, врезной раковиной, столешницей из искусственного кварца, черным полом, душем с распашными дверями, серой столешницей, нишей, тумбой под две раковины, напольной тумбой и сводчатым потолком

На фото: большая главная ванная комната в стиле кантри с плоскими фасадами, серыми фасадами, угловым душем, унитазом-моноблоком, черно-белой плиткой, плиткой под дерево, серыми стенами, врезной раковиной, столешницей из кварцита, бежевым полом, душем с распашными дверями, бежевой столешницей, нишей, тумбой под две раковины, встроенной тумбой, сводчатым потолком и стенами из вагонки
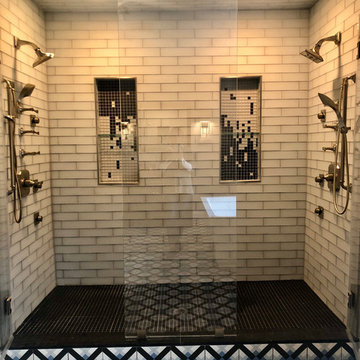
Стильный дизайн: большая главная ванная комната в стиле неоклассика (современная классика) с двойным душем, черно-белой плиткой, плиткой кабанчик, полом из керамической плитки, разноцветным полом и открытым душем - последний тренд

A full view of the ensuite bathroom showing the hex tile detail, curb less shower, custom vanity and fixtures
Стильный дизайн: ванная комната в стиле ретро с фасадами цвета дерева среднего тона, черной плиткой, черно-белой плиткой, разноцветной плиткой, белой плиткой, плиткой мозаикой, белыми стенами, душевой кабиной, настольной раковиной, белым полом, белой столешницей, окном и плоскими фасадами - последний тренд
Стильный дизайн: ванная комната в стиле ретро с фасадами цвета дерева среднего тона, черной плиткой, черно-белой плиткой, разноцветной плиткой, белой плиткой, плиткой мозаикой, белыми стенами, душевой кабиной, настольной раковиной, белым полом, белой столешницей, окном и плоскими фасадами - последний тренд
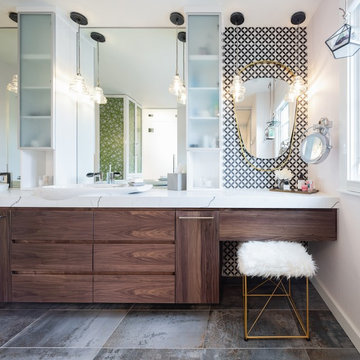
Timothy Gormley/www.tgimage.com
На фото: главная ванная комната в скандинавском стиле с плоскими фасадами, темными деревянными фасадами, черно-белой плиткой, разноцветными стенами, разноцветным полом и разноцветной столешницей
На фото: главная ванная комната в скандинавском стиле с плоскими фасадами, темными деревянными фасадами, черно-белой плиткой, разноцветными стенами, разноцветным полом и разноцветной столешницей
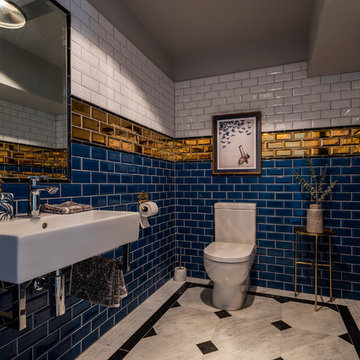
Private Residence in Dublin. Stunning, quirky bathroom using a combination of gold, blue and white subway tiles from TileStyle on the walls.
Daragh Muldowney

This transformation started with a builder grade bathroom and was expanded into a sauna wet room. With cedar walls and ceiling and a custom cedar bench, the sauna heats the space for a relaxing dry heat experience. The goal of this space was to create a sauna in the secondary bathroom and be as efficient as possible with the space. This bathroom transformed from a standard secondary bathroom to a ergonomic spa without impacting the functionality of the bedroom.
This project was super fun, we were working inside of a guest bedroom, to create a functional, yet expansive bathroom. We started with a standard bathroom layout and by building out into the large guest bedroom that was used as an office, we were able to create enough square footage in the bathroom without detracting from the bedroom aesthetics or function. We worked with the client on her specific requests and put all of the materials into a 3D design to visualize the new space.
Houzz Write Up: https://www.houzz.com/magazine/bathroom-of-the-week-stylish-spa-retreat-with-a-real-sauna-stsetivw-vs~168139419
The layout of the bathroom needed to change to incorporate the larger wet room/sauna. By expanding the room slightly it gave us the needed space to relocate the toilet, the vanity and the entrance to the bathroom allowing for the wet room to have the full length of the new space.
This bathroom includes a cedar sauna room that is incorporated inside of the shower, the custom cedar bench follows the curvature of the room's new layout and a window was added to allow the natural sunlight to come in from the bedroom. The aromatic properties of the cedar are delightful whether it's being used with the dry sauna heat and also when the shower is steaming the space. In the shower are matching porcelain, marble-look tiles, with architectural texture on the shower walls contrasting with the warm, smooth cedar boards. Also, by increasing the depth of the toilet wall, we were able to create useful towel storage without detracting from the room significantly.
This entire project and client was a joy to work with.
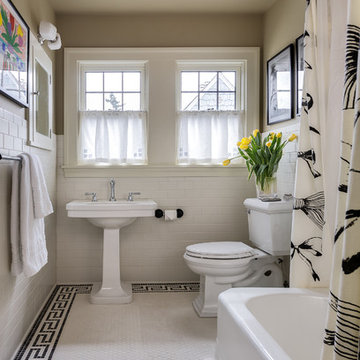
The guest bathroom is traditional, with subway tile wainscot, corner bathtub, pedestal sink and a hex tile floor with a Greek key border.
Photo by Jim Houston

The master bath is a true oasis, with white marble on the floor, countertop and backsplash, in period-appropriate subway and basket-weave patterns. Wall and floor-mounted chrome fixtures at the sink, tub and shower provide vintage charm and contemporary function. Chrome accents are also found in the light fixtures, cabinet hardware and accessories. The heated towel bars and make-up area with lit mirror provide added luxury. Access to the master closet is through the wood 5-panel pocket door.
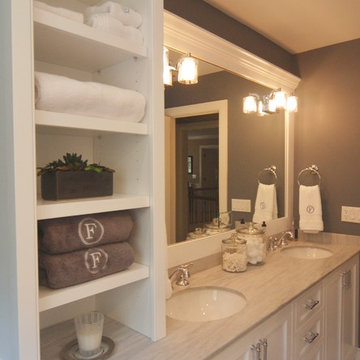
Стильный дизайн: детская ванная комната среднего размера в классическом стиле с плоскими фасадами, белыми фасадами, душем без бортиков, унитазом-моноблоком, черно-белой плиткой, керамической плиткой, серыми стенами, полом из керамической плитки, врезной раковиной и мраморной столешницей - последний тренд
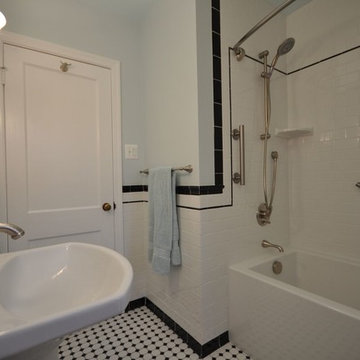
Источник вдохновения для домашнего уюта: ванная комната среднего размера в классическом стиле с ванной в нише, душем над ванной, раздельным унитазом, черно-белой плиткой, плиткой кабанчик, синими стенами, полом из керамической плитки, душевой кабиной и раковиной с пьедесталом
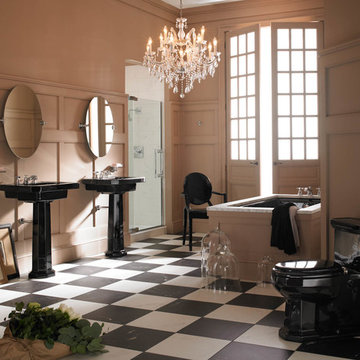
На фото: огромная главная ванная комната в викторианском стиле с полновстраиваемой ванной, унитазом-моноблоком, черно-белой плиткой, бежевыми стенами, раковиной с пьедесталом, фасадами с декоративным кантом, бежевыми фасадами и душем в нише

A modern bathroom with a mid-century influence
На фото: большая главная ванная комната в современном стиле с светлыми деревянными фасадами, отдельно стоящей ванной, открытым душем, черно-белой плиткой, цементной плиткой, полом из терраццо, настольной раковиной, мраморной столешницей, открытым душем, разноцветной столешницей, серыми стенами, серым полом и плоскими фасадами с
На фото: большая главная ванная комната в современном стиле с светлыми деревянными фасадами, отдельно стоящей ванной, открытым душем, черно-белой плиткой, цементной плиткой, полом из терраццо, настольной раковиной, мраморной столешницей, открытым душем, разноцветной столешницей, серыми стенами, серым полом и плоскими фасадами с
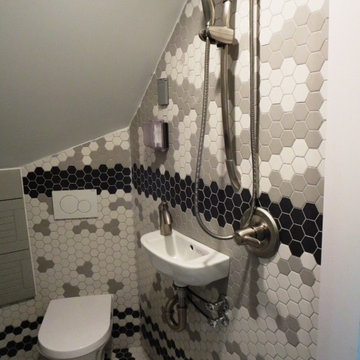
This 3x5' bathroom replaced a stairway to the basement (yes they get in from another way now). The shower is 36x36", the sink is 10x6", the toilet is wall hung, it has a niche between studs and has a 12x24" water proof cabinet.
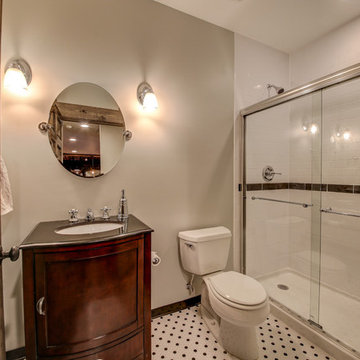
На фото: ванная комната среднего размера в классическом стиле с фасадами в стиле шейкер, темными деревянными фасадами, ванной в нише, душем в нише, раздельным унитазом, черно-белой плиткой, керамогранитной плиткой, серыми стенами, полом из керамогранита, душевой кабиной, врезной раковиной, столешницей из гранита, разноцветным полом, душем с раздвижными дверями и серой столешницей
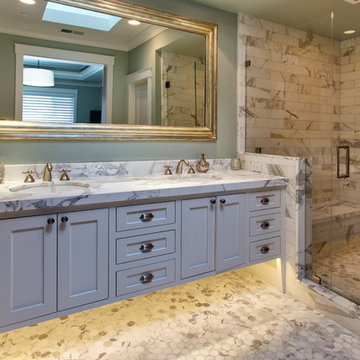
Пример оригинального дизайна: большая главная ванная комната в стиле кантри с фасадами в стиле шейкер, серыми фасадами, душем в нише, раздельным унитазом, черно-белой плиткой, серой плиткой, зелеными стенами, мраморным полом, врезной раковиной и мраморной столешницей
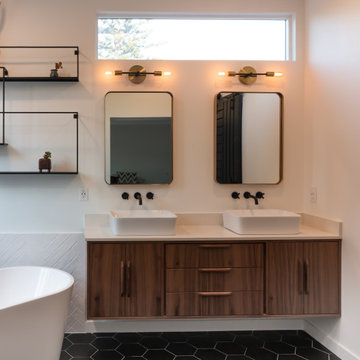
Источник вдохновения для домашнего уюта: ванная комната в стиле ретро с плоскими фасадами, коричневыми фасадами, отдельно стоящей ванной, угловым душем, черно-белой плиткой, керамогранитной плиткой, белыми стенами, полом из керамогранита, настольной раковиной, столешницей из искусственного кварца, черным полом, душем с распашными дверями, белой столешницей, сиденьем для душа, тумбой под две раковины и подвесной тумбой
Коричневая ванная комната с черно-белой плиткой – фото дизайна интерьера
8