Коричневая универсальная комната – фото дизайна интерьера
Сортировать:
Бюджет
Сортировать:Популярное за сегодня
201 - 220 из 2 902 фото
1 из 3
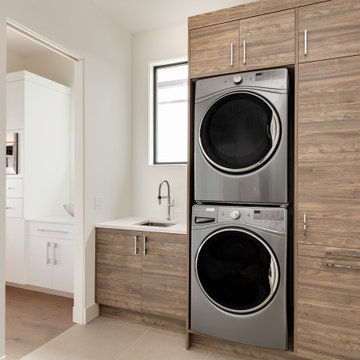
Пример оригинального дизайна: прямая универсальная комната среднего размера в стиле модернизм с врезной мойкой, плоскими фасадами, фасадами цвета дерева среднего тона, столешницей из кварцевого агломерата, с сушильной машиной на стиральной машине и белой столешницей
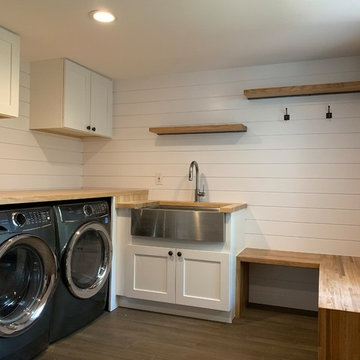
Renovated laundry and boot room boasts a farmhouse style oversized sink, high efficiency washer & dryer, wide maple wood counter space, and grooved indoor siding to lengthen the room.

Our client decided to move back into her family home to take care of her aging father. A remodel and size-appropriate addition transformed this home to allow both generations to live safely and comfortably. The addition allowed for a first floor master suite designed with aging-in-place design strategies. This remodel and addition was designed and built by Meadowlark Design+Build in Ann Arbor, Michigan. Photo credits Sean Carter
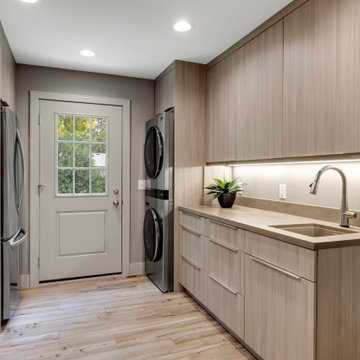
The updated mudroom created a space that seamlessly connects to the kitchen, laundry room, walk-in closet, and powder bath while also serving as a comfortable haven for the family’s furry friends when they are away.
To maximize functionality, we included open spaces under the bench for dog bowls and storage baskets for shoes, hats, and mittens. A myriad of hooks lines the walls, ensuring that there is a dedicated place for every coat and school bag.
One of the most heartwarming features of this project is the wood bench top, lovingly handcrafted by the homeowner’s dad. It adds a personal and rustic touch to the space, making it truly unique.
For added durability, we incorporated shiplap on the walls. Not only does it add a chic and contemporary aesthetic, but it’s also designed to withstand the wear and tear of a high-traffic area.
Tying the mudroom and connected laundry room together is a beautiful wood-look tile floor, combining the timeless appeal of wood with the durability of tile. The vertical grain laminate textured melamine cabinets also tie the spaces together which were designed to withstand the rigors of everyday use.
The laundry room quadrupled in size, and this expansion allowed us to introduce a range of practical and stylish features, perfect for this large family. Stacking the full-size washer and dryer was a game-changer, as it opened up valuable space for additional counter space, a sink, and ample storage.
The project didn’t stop at the laundry room. A wall of 15″ deep pantries was added, along with an extra refrigerator. This provides ample storage space for small appliances and extra food, which is especially useful for a family with growing boys.
A frosted glass door connects the laundry room to the wet bar area of the kitchen/dining room, facilitating easy access when entertaining. Furthermore, there is an exterior door leading to the backyard, ensuring that the space is not only practical but also connected to the outdoor living area.
This project showcases our commitment to marrying functionality, elegance, and innovation. If you have a unique vision for your kitchen, our team at Crystal Kitchen is here to turn it into a reality. Contact us today and let’s create your dream space together!
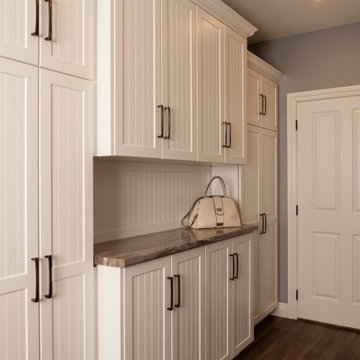
Стильный дизайн: большая прямая универсальная комната в классическом стиле с двойной мойкой, фасадами с филенкой типа жалюзи, бежевыми фасадами, столешницей из ламината, серыми стенами, темным паркетным полом, со стиральной и сушильной машиной рядом, коричневым полом и бежевой столешницей - последний тренд
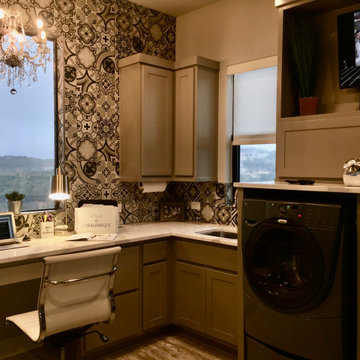
Office in laundry room with lots of cabinets and a chandelier
Пример оригинального дизайна: большая п-образная универсальная комната в стиле неоклассика (современная классика) с врезной мойкой, фасадами в стиле шейкер, серыми фасадами, столешницей из кварцита, фартуком из керамической плитки, серыми стенами, полом из керамогранита, со стиральной и сушильной машиной рядом, бежевым полом и белой столешницей
Пример оригинального дизайна: большая п-образная универсальная комната в стиле неоклассика (современная классика) с врезной мойкой, фасадами в стиле шейкер, серыми фасадами, столешницей из кварцита, фартуком из керамической плитки, серыми стенами, полом из керамогранита, со стиральной и сушильной машиной рядом, бежевым полом и белой столешницей

2階のファミリークロゼットの奥に浴室・脱衣所などの水回りを配置し、ドレッシングエリアの動線をコンパクトにまとめました。壁際には洗濯物を畳んだりできるカウンターを造作しています。
Идея дизайна: прямая универсальная комната среднего размера в скандинавском стиле с накладной мойкой, открытыми фасадами, коричневыми фасадами, деревянной столешницей, белыми стенами, полом из керамической плитки, со стиральной машиной с сушилкой, бежевым полом и коричневой столешницей
Идея дизайна: прямая универсальная комната среднего размера в скандинавском стиле с накладной мойкой, открытыми фасадами, коричневыми фасадами, деревянной столешницей, белыми стенами, полом из керамической плитки, со стиральной машиной с сушилкой, бежевым полом и коричневой столешницей
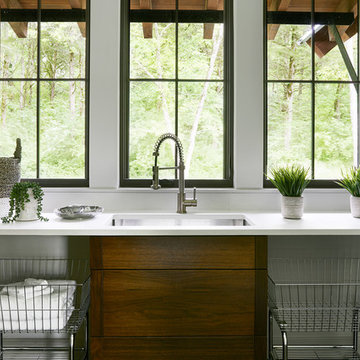
Laundry Room
Photo by: Starboard & Port L.L.C.
Свежая идея для дизайна: большая универсальная комната в стиле модернизм с врезной мойкой, белыми стенами и белой столешницей - отличное фото интерьера
Свежая идея для дизайна: большая универсальная комната в стиле модернизм с врезной мойкой, белыми стенами и белой столешницей - отличное фото интерьера

after
На фото: п-образная универсальная комната среднего размера в стиле модернизм с с полувстраиваемой мойкой (с передним бортиком), фасадами в стиле шейкер, серыми фасадами, деревянной столешницей, серыми стенами, бетонным полом, со стиральной и сушильной машиной рядом, серым полом и коричневой столешницей с
На фото: п-образная универсальная комната среднего размера в стиле модернизм с с полувстраиваемой мойкой (с передним бортиком), фасадами в стиле шейкер, серыми фасадами, деревянной столешницей, серыми стенами, бетонным полом, со стиральной и сушильной машиной рядом, серым полом и коричневой столешницей с
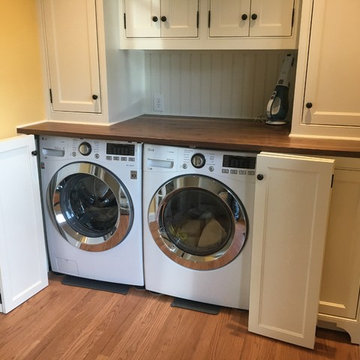
Made-to-fit hand-crafted cabinetry such as this laundry room washer/dryer cabinetry will simplify daily chores. The washer and dryer are accessible behind closed or open doors. The solid walnut countertop is perfect for folding clothes. The upper cabinets have optional adjustable shelving. Crown-molding and hardware are some additional options for customization in addition to hidden hinges. Maximize space for form and function. (photo part of a larger project). See our website for more information: PrimeDesignDFW.com
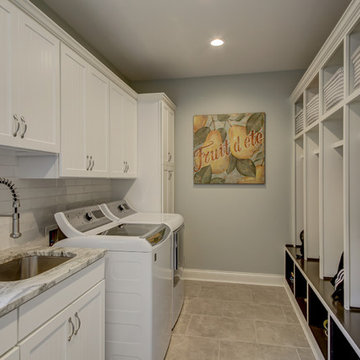
Kris Palen
Пример оригинального дизайна: большая параллельная универсальная комната в стиле неоклассика (современная классика) с врезной мойкой, фасадами в стиле шейкер, белыми фасадами, гранитной столешницей, серыми стенами, полом из керамогранита, со стиральной и сушильной машиной рядом, серым полом и серой столешницей
Пример оригинального дизайна: большая параллельная универсальная комната в стиле неоклассика (современная классика) с врезной мойкой, фасадами в стиле шейкер, белыми фасадами, гранитной столешницей, серыми стенами, полом из керамогранита, со стиральной и сушильной машиной рядом, серым полом и серой столешницей
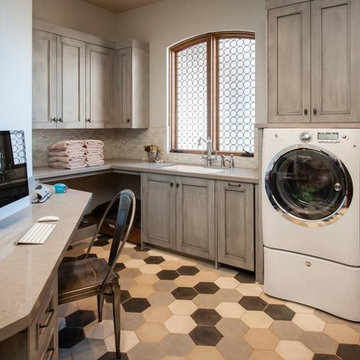
Источник вдохновения для домашнего уюта: большая угловая универсальная комната в стиле неоклассика (современная классика) с искусственно-состаренными фасадами, врезной мойкой, столешницей из кварцевого агломерата, белыми стенами, полом из керамогранита, со стиральной и сушильной машиной рядом, разноцветным полом и фасадами с утопленной филенкой

We maximized the available space with double-height wall units extending up to the ceiling. The room's functionality was further enhanced by incorporating a Dryaway laundry drying system, comprised of pull-out racks, underfloor heating, and a conveniently located dehumidifier - plumbed in under the sink with a custom-cut vent in the side panel.
These well-thought-out details allowed for efficient laundry procedures in a compact yet highly functional space.
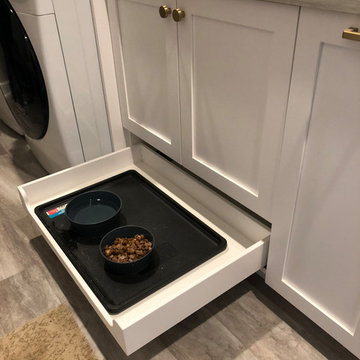
Стильный дизайн: маленькая п-образная универсальная комната в стиле неоклассика (современная классика) с накладной мойкой, фасадами в стиле шейкер, белыми фасадами, столешницей из ламината, серыми стенами, полом из винила, со стиральной и сушильной машиной рядом, серым полом и серой столешницей для на участке и в саду - последний тренд
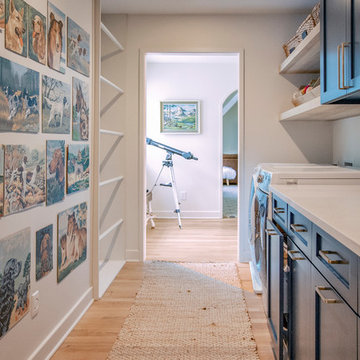
Идея дизайна: параллельная универсальная комната среднего размера в стиле кантри с с полувстраиваемой мойкой (с передним бортиком), фасадами в стиле шейкер, синими фасадами, столешницей из кварцевого агломерата, белыми стенами, светлым паркетным полом, со стиральной и сушильной машиной рядом, коричневым полом и белой столешницей
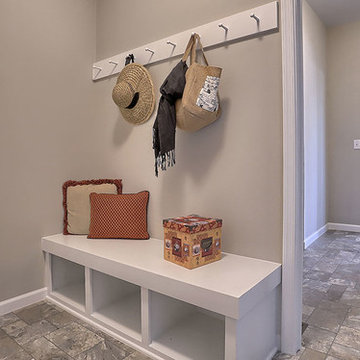
This 1-story home with open floor plan includes 3 bedrooms, 2 bathrooms, and a study. Stylish vinyl plank flooring flows from the foyer through the main living areas including the kitchen and family room. The kitchen with stainless steel appliances and granite countertops with tile backsplash, includes a wraparound breakfast bar for eat-in seating. Off of the kitchen is the dining area where sliding glass doors provide access to the deck and backyard. The dining area, in turn, opens to the family room warmed by a gas fireplace with attractive stone surround. The owner’s suite is a quiet retreat to the rear of the home and features an elegant tray ceiling, spacious closet, and a private bathroom with double bowl vanity and 5’ shower. To the front of the home are two additional bedrooms, a full bathroom, and the study.
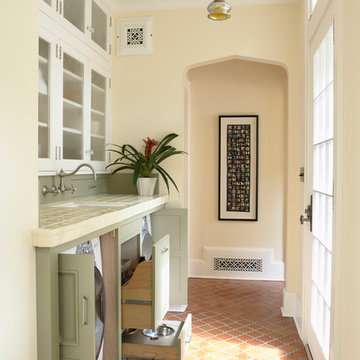
Architecture & Interior Design: David Heide Design Studio
Photography: Susan Gilmore
На фото: прямая универсальная комната в классическом стиле с врезной мойкой, фасадами с утопленной филенкой, зелеными фасадами, столешницей из плитки, полом из терракотовой плитки, со скрытой стиральной машиной и бежевыми стенами
На фото: прямая универсальная комната в классическом стиле с врезной мойкой, фасадами с утопленной филенкой, зелеными фасадами, столешницей из плитки, полом из терракотовой плитки, со скрытой стиральной машиной и бежевыми стенами
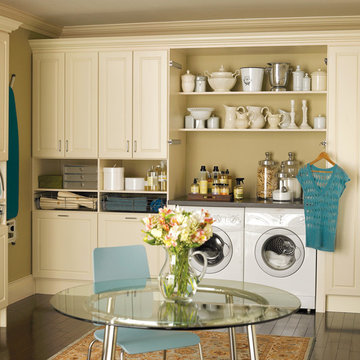
Give the illusion of a spacious laundry room by utilizing shelves, custom cabinets, and a pull-out ironing board.
Идея дизайна: угловая универсальная комната среднего размера в классическом стиле с бежевыми фасадами, бежевыми стенами, со стиральной и сушильной машиной рядом, фасадами с утопленной филенкой, столешницей из акрилового камня и темным паркетным полом
Идея дизайна: угловая универсальная комната среднего размера в классическом стиле с бежевыми фасадами, бежевыми стенами, со стиральной и сушильной машиной рядом, фасадами с утопленной филенкой, столешницей из акрилового камня и темным паркетным полом
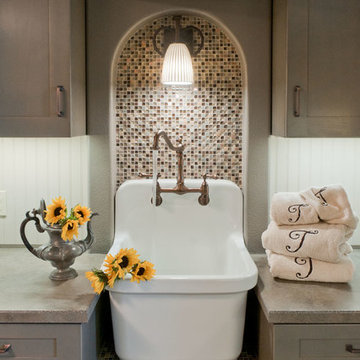
Design and Remodel by Trisa & Co. Interior Design and Pantry and Latch.
Eric Neurath Photography, Styled by Trisa Katsikapes.
Источник вдохновения для домашнего уюта: маленькая параллельная универсальная комната в стиле кантри с с полувстраиваемой мойкой (с передним бортиком), фасадами в стиле шейкер, серыми фасадами, серыми стенами, полом из винила и с сушильной машиной на стиральной машине для на участке и в саду
Источник вдохновения для домашнего уюта: маленькая параллельная универсальная комната в стиле кантри с с полувстраиваемой мойкой (с передним бортиком), фасадами в стиле шейкер, серыми фасадами, серыми стенами, полом из винила и с сушильной машиной на стиральной машине для на участке и в саду
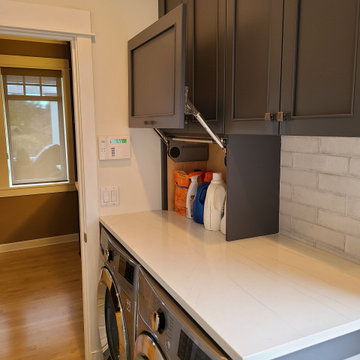
Cabinets are Sollera Maple,door style is Savannah and color is Iron. Counters are Pental Quartz in Listra
Свежая идея для дизайна: маленькая прямая универсальная комната в стиле неоклассика (современная классика) для на участке и в саду - отличное фото интерьера
Свежая идея для дизайна: маленькая прямая универсальная комната в стиле неоклассика (современная классика) для на участке и в саду - отличное фото интерьера
Коричневая универсальная комната – фото дизайна интерьера
11