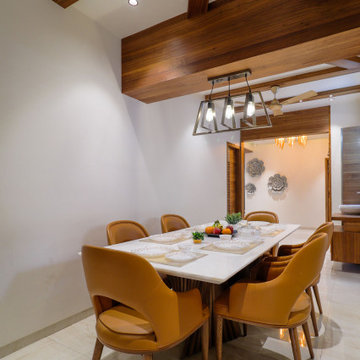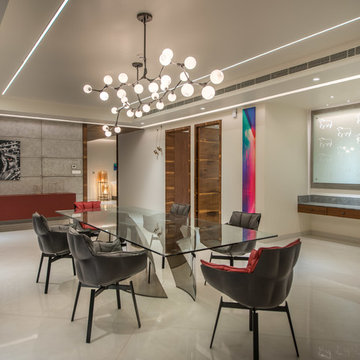Коричневая столовая в стиле модернизм – фото дизайна интерьера
Сортировать:
Бюджет
Сортировать:Популярное за сегодня
121 - 140 из 23 320 фото
1 из 3

A visual artist and his fiancée’s house and studio were designed with various themes in mind, such as the physical context, client needs, security, and a limited budget.
Six options were analyzed during the schematic design stage to control the wind from the northeast, sunlight, light quality, cost, energy, and specific operating expenses. By using design performance tools and technologies such as Fluid Dynamics, Energy Consumption Analysis, Material Life Cycle Assessment, and Climate Analysis, sustainable strategies were identified. The building is self-sufficient and will provide the site with an aquifer recharge that does not currently exist.
The main masses are distributed around a courtyard, creating a moderately open construction towards the interior and closed to the outside. The courtyard contains a Huizache tree, surrounded by a water mirror that refreshes and forms a central part of the courtyard.
The house comprises three main volumes, each oriented at different angles to highlight different views for each area. The patio is the primary circulation stratagem, providing a refuge from the wind, a connection to the sky, and a night sky observatory. We aim to establish a deep relationship with the site by including the open space of the patio.
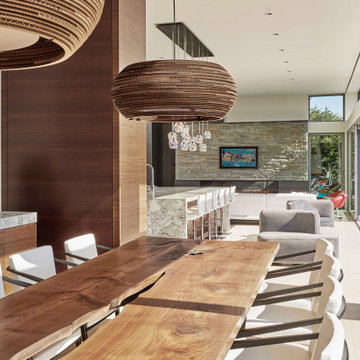
Идея дизайна: кухня-столовая среднего размера в стиле модернизм с белыми стенами, темным паркетным полом и коричневым полом без камина
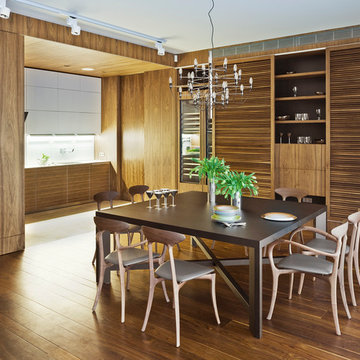
Frank Herfort
На фото: гостиная-столовая в стиле модернизм с белым полом с
На фото: гостиная-столовая в стиле модернизм с белым полом с
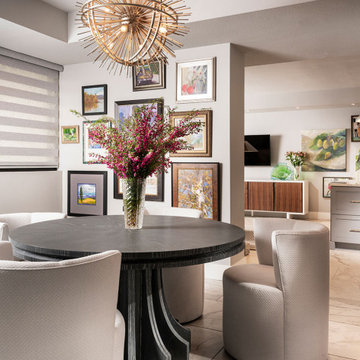
Пример оригинального дизайна: маленькая кухня-столовая в стиле модернизм с серыми стенами, полом из керамогранита и белым полом для на участке и в саду
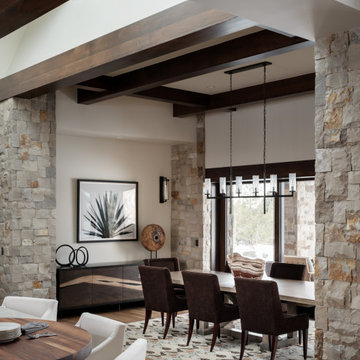
На фото: большая кухня-столовая в стиле модернизм с бежевыми стенами, паркетным полом среднего тона и балками на потолке
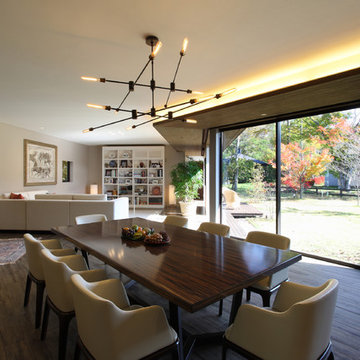
軽井沢 森を包む家|Studio tanpopo-gumi
撮影|野口 兼史
Стильный дизайн: столовая в стиле модернизм с белыми стенами, деревянным полом, печью-буржуйкой, фасадом камина из камня и серым полом - последний тренд
Стильный дизайн: столовая в стиле модернизм с белыми стенами, деревянным полом, печью-буржуйкой, фасадом камина из камня и серым полом - последний тренд
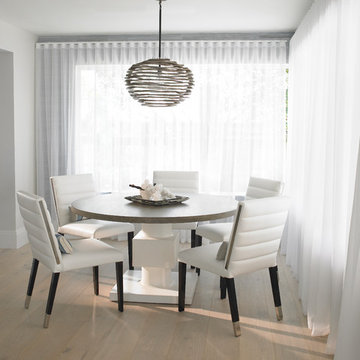
Dining Room Interior Design
Свежая идея для дизайна: гостиная-столовая среднего размера в стиле модернизм с серыми стенами, светлым паркетным полом и бежевым полом без камина - отличное фото интерьера
Свежая идея для дизайна: гостиная-столовая среднего размера в стиле модернизм с серыми стенами, светлым паркетным полом и бежевым полом без камина - отличное фото интерьера
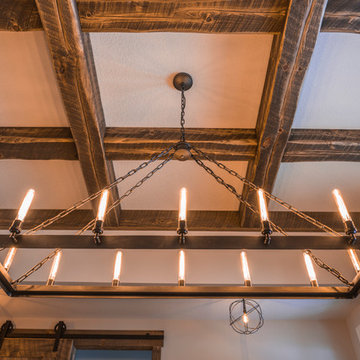
Our solid beams, and 2" material were used to create this coffered ceiling.
Идея дизайна: маленькая отдельная столовая в стиле модернизм для на участке и в саду
Идея дизайна: маленькая отдельная столовая в стиле модернизм для на участке и в саду

Francisco Cortina / Raquel Hernández
Источник вдохновения для домашнего уюта: огромная гостиная-столовая в стиле модернизм с полом из сланца, стандартным камином, фасадом камина из камня и серым полом
Источник вдохновения для домашнего уюта: огромная гостиная-столовая в стиле модернизм с полом из сланца, стандартным камином, фасадом камина из камня и серым полом
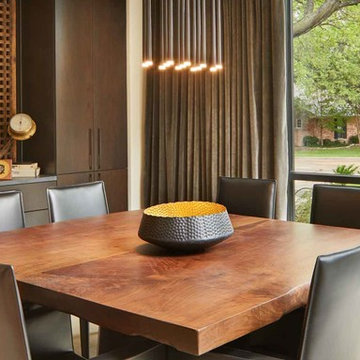
Photo Credit: Benjamin Benschneider
Свежая идея для дизайна: отдельная столовая среднего размера в стиле модернизм с бежевыми стенами, полом из известняка и бежевым полом - отличное фото интерьера
Свежая идея для дизайна: отдельная столовая среднего размера в стиле модернизм с бежевыми стенами, полом из известняка и бежевым полом - отличное фото интерьера
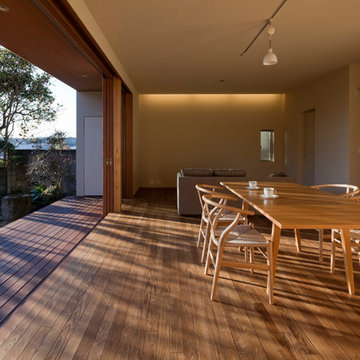
Пример оригинального дизайна: большая гостиная-столовая в стиле модернизм с белыми стенами и коричневым полом
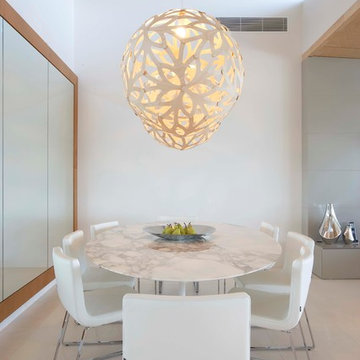
Источник вдохновения для домашнего уюта: гостиная-столовая в стиле модернизм с белыми стенами
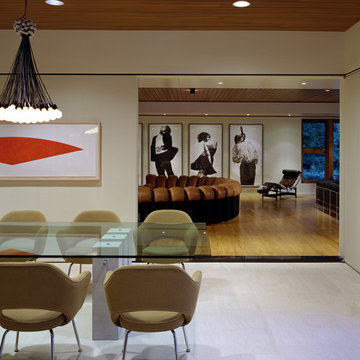
Assassi Productions
Идея дизайна: столовая в стиле модернизм с белыми стенами
Идея дизайна: столовая в стиле модернизм с белыми стенами
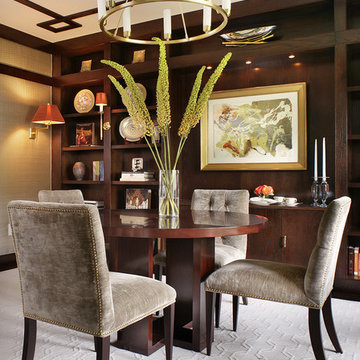
Classic design sensibility fuses with a touch of Zen in this ASID Award-winning dining room whose range of artisanal customizations beckons the eye to journey across its landscape. Bold horizontal elements reminiscent of Frank Lloyd Wright blend with expressive celebrations of dark color to reveal a sophisticated and subtle Asian influence. The artful intentionality of blended elements within the space gives rise to a sense of excitement and stillness, curiosity and ease. Commissioned by a discerning Japanese client with a love for the work of Frank Lloyd Wright, we created a uniquely elegant and functional environment that is equally inspiring when viewed from outside the room as when experienced within.
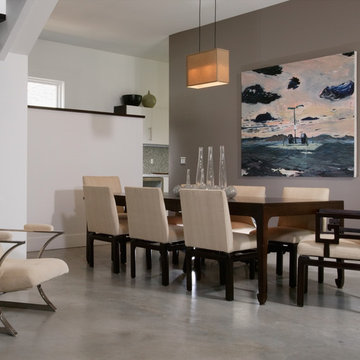
Exposed concrete and an open plan give this dining room a loft feel. By Kenneth Brown Design.
Источник вдохновения для домашнего уюта: столовая в стиле модернизм
Источник вдохновения для домашнего уюта: столовая в стиле модернизм
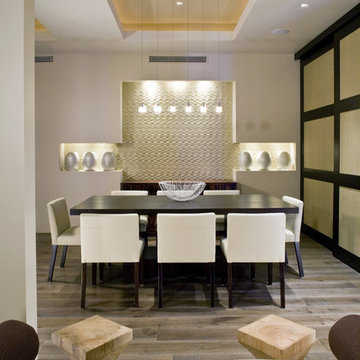
Our Savant Experience Center Dining Room area. Beautifully designed by the team over at Est Est Interior Design.
На фото: столовая в стиле модернизм с
На фото: столовая в стиле модернизм с
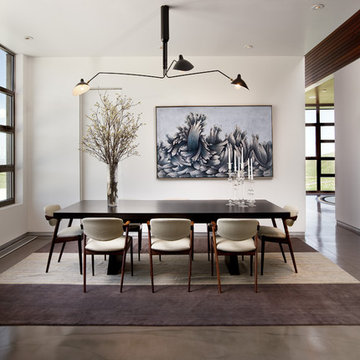
A striking dining room weaves Mid-Century with a classic sophistication.
Photo: Jim Bartsch
Свежая идея для дизайна: отдельная столовая среднего размера в стиле модернизм с белыми стенами и бетонным полом - отличное фото интерьера
Свежая идея для дизайна: отдельная столовая среднего размера в стиле модернизм с белыми стенами и бетонным полом - отличное фото интерьера
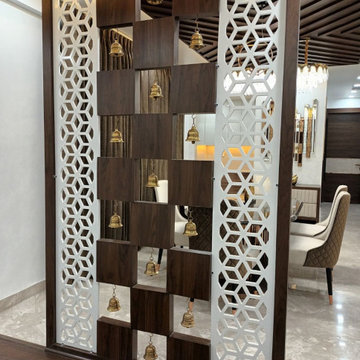
This Elegant wooden Partition placed near the dining area acts as an artificial wall, segregating two areas of a room while still allowing light and ample ventilation for air flow.
Incorporation of these majestic brass bells in this screen ,enhances the overall look , feel and esthetics of the mandir area bringing in the serenity and tranquility .
It altogether adds beauty and functionality to the entire living space making the space even more positive .✨️?
Stay tuned to see how everything turns up...!?
Interested for Interiors ?
Let's connect ?
?+91-9999700712
? info@latestinteriors.com
? www.latestinteriors.com
#latestinteriors #interiordesign #interiordecore #interiordesign #homedecor #trendyinteriors #mandirdesign #mandir
#trendsetters #interiordesignernoida #luxuryinteriors #noida #gurgaon #delhi
Коричневая столовая в стиле модернизм – фото дизайна интерьера
7
