Коричневая столовая в современном стиле – фото дизайна интерьера
Сортировать:
Бюджет
Сортировать:Популярное за сегодня
61 - 80 из 48 465 фото
1 из 3
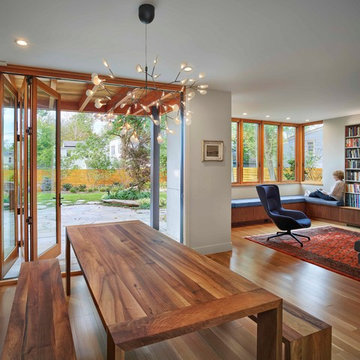
photo by Todd Mason, Halkin Photography
Пример оригинального дизайна: гостиная-столовая среднего размера в современном стиле с белыми стенами и светлым паркетным полом без камина
Пример оригинального дизайна: гостиная-столовая среднего размера в современном стиле с белыми стенами и светлым паркетным полом без камина
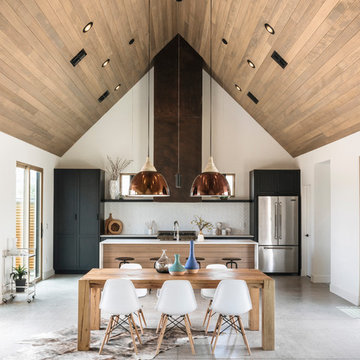
Roehner + Ryan
Пример оригинального дизайна: гостиная-столовая в современном стиле с бетонным полом, серым полом и белыми стенами
Пример оригинального дизайна: гостиная-столовая в современном стиле с бетонным полом, серым полом и белыми стенами
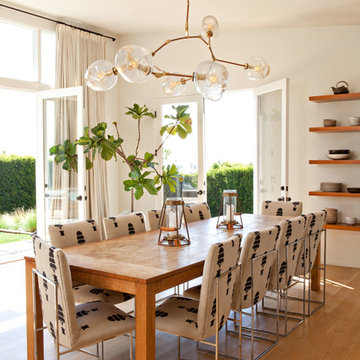
Пример оригинального дизайна: столовая в современном стиле с белыми стенами, паркетным полом среднего тона и коричневым полом

Стильный дизайн: огромная гостиная-столовая в современном стиле с серыми стенами, паркетным полом среднего тона, двусторонним камином и фасадом камина из металла - последний тренд
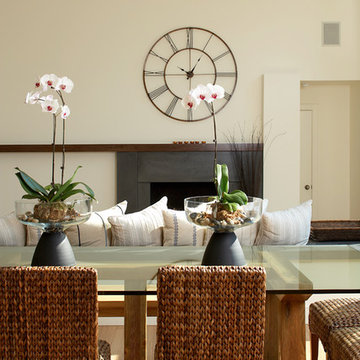
Living and Dining Room Complete home renovation
Photography by Phillip Ennis
На фото: большая гостиная-столовая в современном стиле с полом из бамбука и бежевыми стенами с
На фото: большая гостиная-столовая в современном стиле с полом из бамбука и бежевыми стенами с
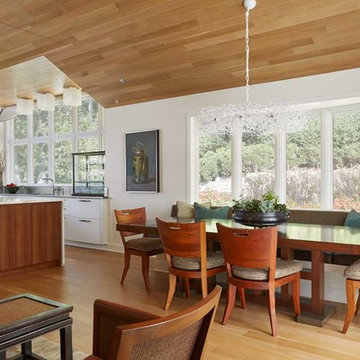
На фото: кухня-столовая в современном стиле с белыми стенами и светлым паркетным полом с
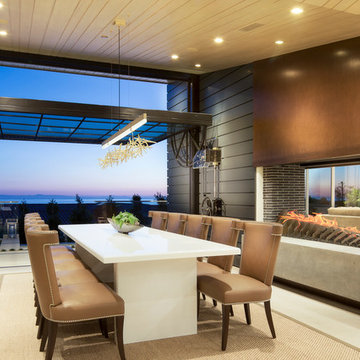
Will Edwards
Свежая идея для дизайна: столовая в современном стиле с двусторонним камином - отличное фото интерьера
Свежая идея для дизайна: столовая в современном стиле с двусторонним камином - отличное фото интерьера
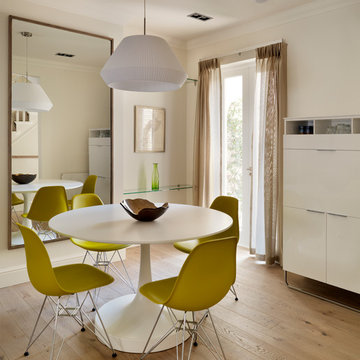
Свежая идея для дизайна: столовая в современном стиле с белыми стенами и светлым паркетным полом - отличное фото интерьера

Open floor plan dining room with custom solid slab table, granite countertops, glass backsplash, and custom aquarium.
Источник вдохновения для домашнего уюта: огромная кухня-столовая в современном стиле с белыми стенами, полом из травертина, стандартным камином и фасадом камина из камня
Источник вдохновения для домашнего уюта: огромная кухня-столовая в современном стиле с белыми стенами, полом из травертина, стандартным камином и фасадом камина из камня

While this new home had an architecturally striking exterior, the home’s interior fell short in terms of true functionality and overall style. The most critical element in this renovation was the kitchen and dining area, which needed careful attention to bring it to the level that suited the home and the homeowners.
As a graduate of Culinary Institute of America, our client wanted a kitchen that “feels like a restaurant, with the warmth of a home kitchen,” where guests can gather over great food, great wine, and truly feel comfortable in the open concept home. Although it follows a typical chef’s galley layout, the unique design solutions and unusual materials set it apart from the typical kitchen design.
Polished countertops, laminated and stainless cabinets fronts, and professional appliances are complemented by the introduction of wood, glass, and blackened metal – materials introduced in the overall design of the house. Unique features include a wall clad in walnut for dangling heavy pots and utensils; a floating, sculptural walnut countertop piece housing an herb garden; an open pantry that serves as a coffee bar and wine station; and a hanging chalkboard that hides a water heater closet and features different coffee offerings available to guests.
The dining area addition, enclosed by windows, continues to vivify the organic elements and brings in ample natural light, enhancing the darker finishes and creating additional warmth.
Photography by Ira Montgomery
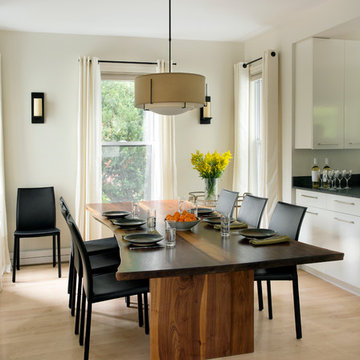
The dining room features a distinctive, handcrafted table that is extraordinarily durable. When not in use for entertaining or family dinners, the dining room becomes a project space. The tea cart holding the flowers in these photos provides additional serving capabilities without adding visual weight. The slim Runtal radiators accommodate different furniture configurations, as well as drapery to soften the feel of the dining area. Interior Design: Elza B. Design
Photography: Eric Roth
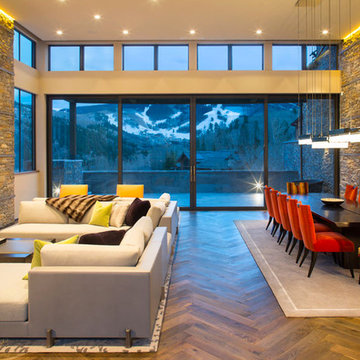
An expansive mountain contemporary home with 9,910 square feet, the home utilizes natural colors and materials, including stone, metal, glass, and wood. High ceilings throughout the home capture the sweeping views of Beaver Creek Mountain. Sustainable features include a green roof and Solar PV and Solar Thermal systems.

This residence sits atop a precipice with views to the metropolitan Denver valley to the east and the iconic Flatiron peaks to the west. The two sides of this linear scheme respond independently to the site conditions. The east has a high band of glass for morning light infiltration, with a thick zone of storage below. Dividing the storage areas, a rhythm of intermittent windows provide views to the entry court and distant city. On the opposite side, full height sliding glass panels extend the length of the house embracing the best views. After entering through the solid east wall, the amazing mountain peaks are revealed.
For this residence, simplicity and restraint are the innovation. Materials are limited to wood structure and ceilings, concrete floors, and oxidized steel cladding. The roof extension provides sun shading for the west facing glass and shelter for the end terrace. The house’s modest form and palate of materials place it unpretentiously within its surroundings, allowing the natural environment to carry the day.
A.I.A. Wyoming Chapter Design Award of Merit 2011
Project Year: 2009
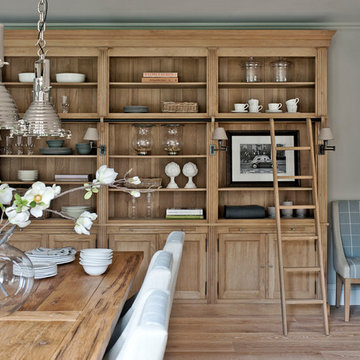
Polly Eltes
Стильный дизайн: большая кухня-столовая в современном стиле с паркетным полом среднего тона - последний тренд
Стильный дизайн: большая кухня-столовая в современном стиле с паркетным полом среднего тона - последний тренд
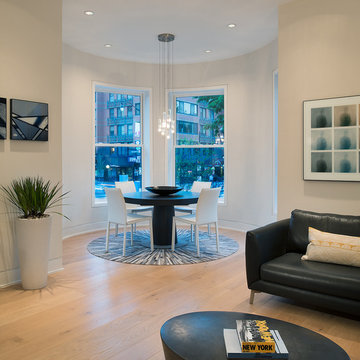
This historic, 19th mansion, located in Washington, DC's Dupont Circle, was redesigned to house four modern, luxury condominiums.
Photo: Anice Hoachlander
www.hdphoto.com
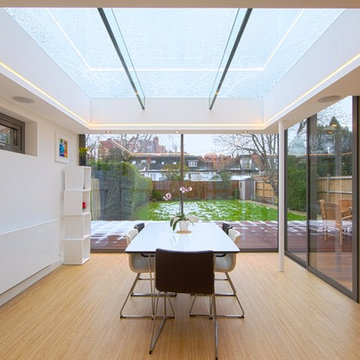
Идея дизайна: столовая в современном стиле с белыми стенами и светлым паркетным полом
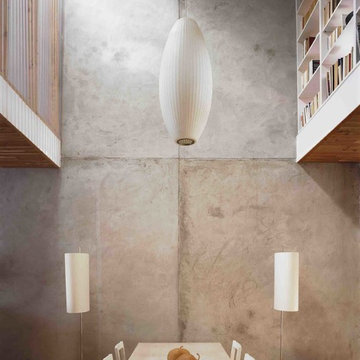
Catherine Tighe
На фото: кухня-столовая среднего размера в современном стиле с серыми стенами с
На фото: кухня-столовая среднего размера в современном стиле с серыми стенами с
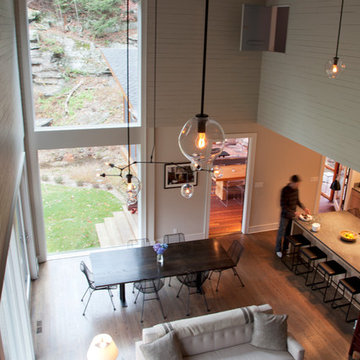
Rachael Stollar
Свежая идея для дизайна: столовая в современном стиле - отличное фото интерьера
Свежая идея для дизайна: столовая в современном стиле - отличное фото интерьера
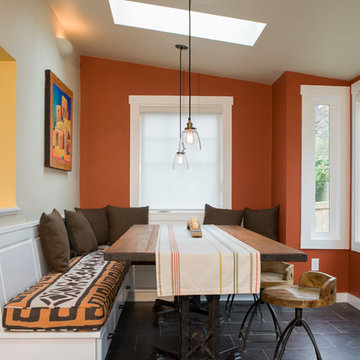
Alice Hayes
Свежая идея для дизайна: столовая в современном стиле с оранжевыми стенами - отличное фото интерьера
Свежая идея для дизайна: столовая в современном стиле с оранжевыми стенами - отличное фото интерьера
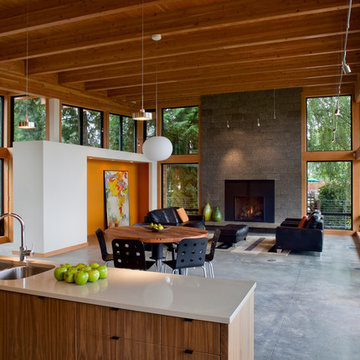
Свежая идея для дизайна: столовая в современном стиле с бетонным полом и серым полом - отличное фото интерьера
Коричневая столовая в современном стиле – фото дизайна интерьера
4