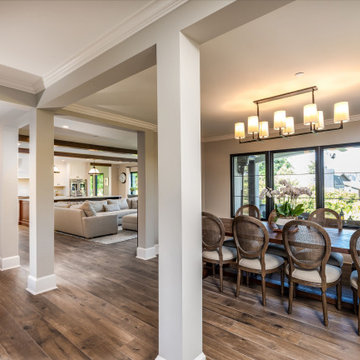Коричневая столовая с с кухонным уголком – фото дизайна интерьера
Сортировать:
Бюджет
Сортировать:Популярное за сегодня
101 - 120 из 369 фото
1 из 3
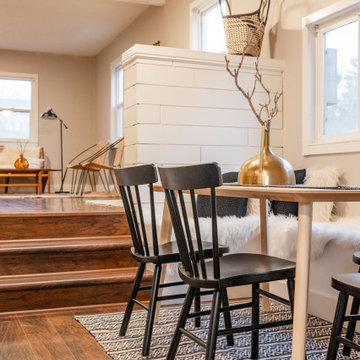
Пример оригинального дизайна: маленькая столовая с с кухонным уголком, бежевыми стенами и разноцветным полом для на участке и в саду

Свежая идея для дизайна: маленькая столовая в стиле кантри с с кухонным уголком, бежевыми стенами, паркетным полом среднего тона, коричневым полом и балками на потолке для на участке и в саду - отличное фото интерьера
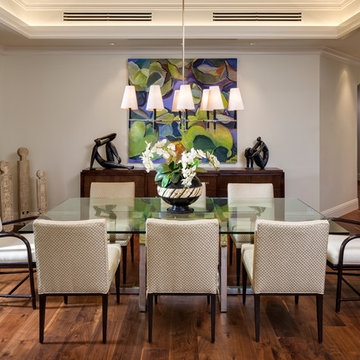
На фото: большая столовая в классическом стиле с бежевыми стенами, темным паркетным полом, коричневым полом и с кухонным уголком без камина с

With two teen daughters, a one bathroom house isn’t going to cut it. In order to keep the peace, our clients tore down an existing house in Richmond, BC to build a dream home suitable for a growing family. The plan. To keep the business on the main floor, complete with gym and media room, and have the bedrooms on the upper floor to retreat to for moments of tranquility. Designed in an Arts and Crafts manner, the home’s facade and interior impeccably flow together. Most of the rooms have craftsman style custom millwork designed for continuity. The highlight of the main floor is the dining room with a ridge skylight where ship-lap and exposed beams are used as finishing touches. Large windows were installed throughout to maximize light and two covered outdoor patios built for extra square footage. The kitchen overlooks the great room and comes with a separate wok kitchen. You can never have too many kitchens! The upper floor was designed with a Jack and Jill bathroom for the girls and a fourth bedroom with en-suite for one of them to move to when the need presents itself. Mom and dad thought things through and kept their master bedroom and en-suite on the opposite side of the floor. With such a well thought out floor plan, this home is sure to please for years to come.
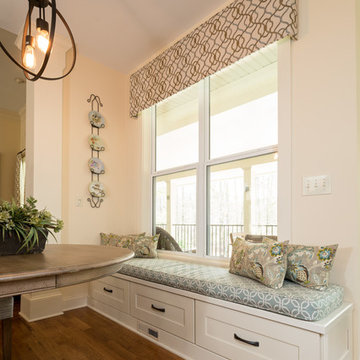
Window Seat Boot Benches
Свежая идея для дизайна: большая столовая в классическом стиле с белыми стенами, паркетным полом среднего тона, коричневым полом и с кухонным уголком - отличное фото интерьера
Свежая идея для дизайна: большая столовая в классическом стиле с белыми стенами, паркетным полом среднего тона, коричневым полом и с кухонным уголком - отличное фото интерьера
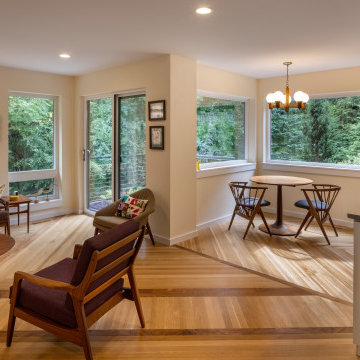
quinnpaskus.com (photographer)
Идея дизайна: столовая в стиле ретро с светлым паркетным полом, бежевым полом и с кухонным уголком без камина
Идея дизайна: столовая в стиле ретро с светлым паркетным полом, бежевым полом и с кухонным уголком без камина
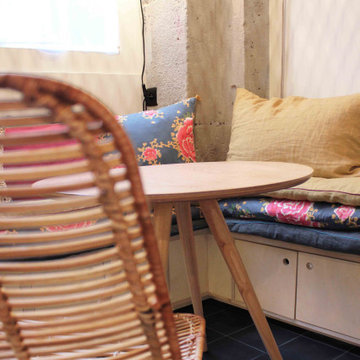
Источник вдохновения для домашнего уюта: маленькая столовая в стиле фьюжн с с кухонным уголком, белыми стенами, серым полом и балками на потолке для на участке и в саду
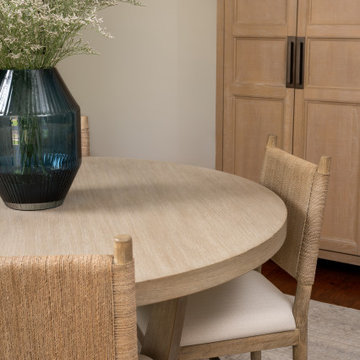
Transitional Breakfast Nook
Источник вдохновения для домашнего уюта: столовая среднего размера в стиле неоклассика (современная классика) с белыми стенами, с кухонным уголком, паркетным полом среднего тона и коричневым полом
Источник вдохновения для домашнего уюта: столовая среднего размера в стиле неоклассика (современная классика) с белыми стенами, с кухонным уголком, паркетным полом среднего тона и коричневым полом
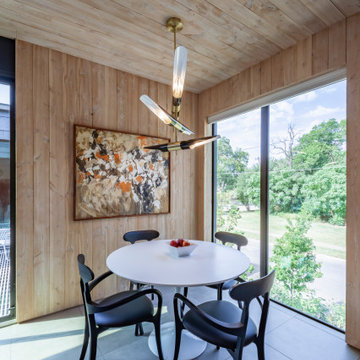
На фото: большая столовая в стиле модернизм с с кухонным уголком, коричневыми стенами, полом из керамической плитки, серым полом, деревянным потолком и панелями на части стены

This large open floor plan with expansive oceanfront water views was designed with one cohesive contemporary style.
Стильный дизайн: огромная столовая в стиле неоклассика (современная классика) с с кухонным уголком, белыми стенами, полом из керамогранита и бежевым полом - последний тренд
Стильный дизайн: огромная столовая в стиле неоклассика (современная классика) с с кухонным уголком, белыми стенами, полом из керамогранита и бежевым полом - последний тренд
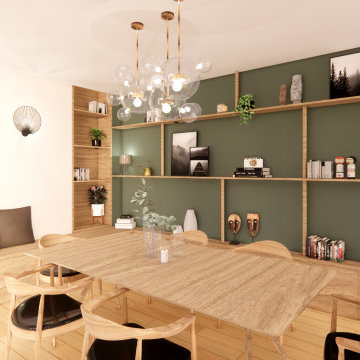
Bibliothèque filante sur mesure.
Источник вдохновения для домашнего уюта: столовая среднего размера в современном стиле с с кухонным уголком, зелеными стенами и светлым паркетным полом
Источник вдохновения для домашнего уюта: столовая среднего размера в современном стиле с с кухонным уголком, зелеными стенами и светлым паркетным полом

With limited space, we added a built-in bench seat to create a cozy, comfortable eating area.
Идея дизайна: столовая среднего размера в стиле ретро с с кухонным уголком, белыми стенами, темным паркетным полом, коричневым полом, сводчатым потолком и деревянными стенами
Идея дизайна: столовая среднего размера в стиле ретро с с кухонным уголком, белыми стенами, темным паркетным полом, коричневым полом, сводчатым потолком и деревянными стенами
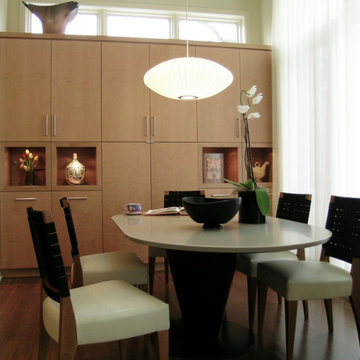
На фото: столовая в стиле неоклассика (современная классика) с с кухонным уголком, бежевыми стенами, паркетным полом среднего тона и коричневым полом с
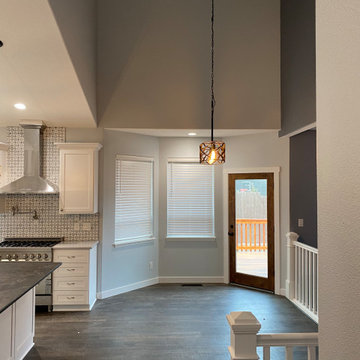
We removed the pony wall and installed railing to give this breakfast eating area an open concept.
Свежая идея для дизайна: столовая среднего размера в стиле кантри с с кухонным уголком, серыми стенами, полом из винила, разноцветным полом и сводчатым потолком без камина - отличное фото интерьера
Свежая идея для дизайна: столовая среднего размера в стиле кантри с с кухонным уголком, серыми стенами, полом из винила, разноцветным полом и сводчатым потолком без камина - отличное фото интерьера
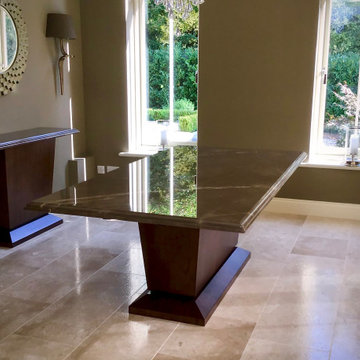
Walnut and marble dining and console table created for specifically for this home in Essex. We worked closely with our clients to ensure that we had understood exactly what they wanted to achieve with the ambience of the room whilst also providing alternative visual details to link in the furniture with the dining chairs and to ensure the pieces would wear gracefully.
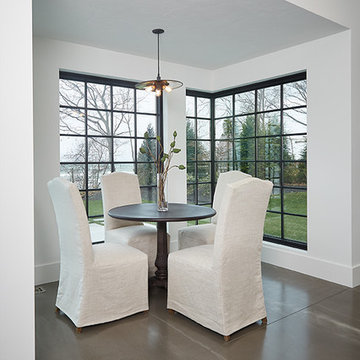
Идея дизайна: столовая в стиле модернизм с с кухонным уголком, белыми стенами и серым полом
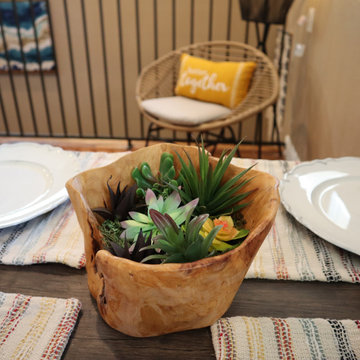
Austin's Casa Azul is the the spot for all things happy.
This AirBnb remodel it is joyful, hip and functional. I was hired to design, procure and set up this one bedroom private apartment, an Austin jewel nestled in Windsor Park.
The bedroom, living room and dining space are furnished in bold colors and fun and eclectic style with a nod to Moroccan vibes.
Take time to relax in the private outdoor area designated to you and your guest. We painted the fence a bright happy color and faced it with a colorful mural, making the space bright and fun. Chair lounge chairs, fire pit, café lights and grill finish the space making it party ready. Herb garden, succulent arrangement and fun, colorful metal art and décor add pops of color and interest.
Casa Azul is ready for your stay.
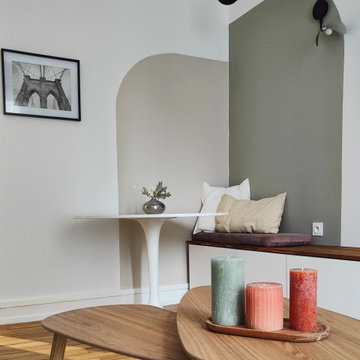
Le coin repas a été délimité par des arches aux couleurs douces (grège et vert bourrache). Le meuble TV se prolonge pour former une banquette gain de place et une table ronde facilite la circulation.
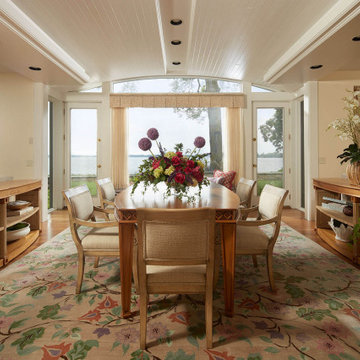
LiLu’s most recent work with these long-time clients was to freshen up significant spaces in their Minneapolis home. Staying true to our original concept of creating a traditional, welcoming, and comfortable retreat, these homeowners have expanded on their love for living and entertaining in a sophisticated, yet casual style. The great room is light and bright, featuring two large sofas that anchor the seating areas on both ends of the room. Original pieces of furniture were covered in neutral fabrics that emphasize texture. Accessories inject color and detail into the space. The dining area invites guests to pull up a reupholstered chair and enjoy long conversations around the custom-designed table. A large area rug stretches across the floor as a natural centerpiece of color and pattern. It’s one of several, including the whimsical take on a tree of life, that are custom-designed for the space. The guest room was updated to be more inviting for returning adult children and their spouses. Previous furnishings were replaced with nightstands and a large, custom bed that more closely complement the sophisticated feel of the rest of the home.
-----
Project designed by Minneapolis interior design studio LiLu Interiors. They serve the Minneapolis-St. Paul area including Wayzata, Edina, and Rochester, and they travel to the far-flung destinations that their upscale clientele own second homes in.
-----
For more about LiLu Interiors, click here: https://www.liluinteriors.com/
------------
To learn more about this project, click here:
https://www.liluinteriors.com/blog/portfolio-items/timeless-treasure/
Коричневая столовая с с кухонным уголком – фото дизайна интерьера
6
