Коричневая столовая с полом из керамогранита – фото дизайна интерьера
Сортировать:
Бюджет
Сортировать:Популярное за сегодня
41 - 60 из 2 415 фото
1 из 3

We were commissioned by our clients to design a light and airy open-plan kitchen and dining space with plenty of natural light whilst also capturing the views of the fields at the rear of their property. We not only achieved that but also took our designs a step further to create a beautiful first-floor ensuite bathroom to the master bedroom which our clients love!
Our initial brief was very clear and concise, with our clients having a good understanding of what they wanted to achieve – the removal of the existing conservatory to create an open and light-filled space that then connects on to what was originally a small and dark kitchen. The two-storey and single-storey rear extension with beautiful high ceilings, roof lights, and French doors with side lights on the rear, flood the interior spaces with natural light and allow for a beautiful, expansive feel whilst also affording stunning views over the fields. This new extension allows for an open-plan kitchen/dining space that feels airy and light whilst also maximising the views of the surrounding countryside.
The only change during the concept design was the decision to work in collaboration with the client’s adjoining neighbour to design and build their extensions together allowing a new party wall to be created and the removal of wasted space between the two properties. This allowed them both to gain more room inside both properties and was essentially a win-win for both clients, with the original concept design being kept the same but on a larger footprint to include the new party wall.
The different floor levels between the two properties with their extensions and building on the party wall line in the new wall was a definite challenge. It allowed us only a very small area to work to achieve both of the extensions and the foundations needed to be very deep due to the ground conditions, as advised by Building Control. We overcame this by working in collaboration with the structural engineer to design the foundations and the work of the project manager in managing the team and site efficiently.
We love how large and light-filled the space feels inside, the stunning high ceilings, and the amazing views of the surrounding countryside on the rear of the property. The finishes inside and outside have blended seamlessly with the existing house whilst exposing some original features such as the stone walls, and the connection between the original cottage and the new extension has allowed the property to still retain its character.
There are a number of special features to the design – the light airy high ceilings in the extension, the open plan kitchen and dining space, the connection to the original cottage whilst opening up the rear of the property into the extension via an existing doorway, the views of the beautiful countryside, the hidden nature of the extension allowing the cottage to retain its original character and the high-end materials which allows the new additions to blend in seamlessly.
The property is situated within the AONB (Area of Outstanding Natural Beauty) and our designs were sympathetic to the Cotswold vernacular and character of the existing property, whilst maximising its views of the stunning surrounding countryside.
The works have massively improved our client’s lifestyles and the way they use their home. The previous conservatory was originally used as a dining space however the temperatures inside made it unusable during hot and cold periods and also had the effect of making the kitchen very small and dark, with the existing stone walls blocking out natural light and only a small window to allow for light and ventilation. The original kitchen didn’t feel open, warm, or welcoming for our clients.
The new extension allowed us to break through the existing external stone wall to create a beautiful open-plan kitchen and dining space which is both warm, cosy, and welcoming, but also filled with natural light and affords stunning views of the gardens and fields beyond the property. The space has had a huge impact on our client’s feelings towards their main living areas and created a real showcase entertainment space.
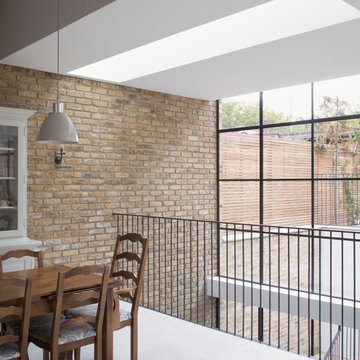
View of open plan dining area and basement lightwell
Стильный дизайн: большая столовая в современном стиле с желтыми стенами, полом из керамогранита, серым полом и кирпичными стенами - последний тренд
Стильный дизайн: большая столовая в современном стиле с желтыми стенами, полом из керамогранита, серым полом и кирпичными стенами - последний тренд
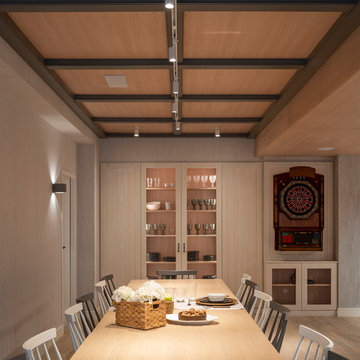
Proyecto de diseño interior: Sube Interiorismo, Bilbao www.subeinteriorismo.com Fotografía Erlantz Biderbost
Стильный дизайн: огромная кухня-столовая в стиле неоклассика (современная классика) с серыми стенами, полом из керамогранита и коричневым полом без камина - последний тренд
Стильный дизайн: огромная кухня-столовая в стиле неоклассика (современная классика) с серыми стенами, полом из керамогранита и коричневым полом без камина - последний тренд
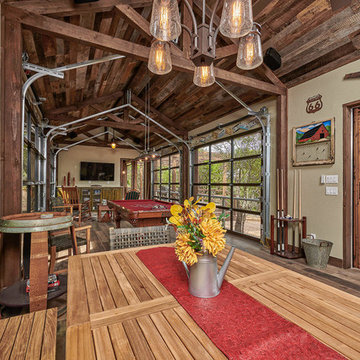
Features to the cabana include reclaimed wood ceiling, a-frame ceiling, wood tile floor, garage doors and sliding barn doors.
Стильный дизайн: большая гостиная-столовая в стиле кантри с бежевыми стенами, полом из керамогранита и коричневым полом без камина - последний тренд
Стильный дизайн: большая гостиная-столовая в стиле кантри с бежевыми стенами, полом из керамогранита и коричневым полом без камина - последний тренд
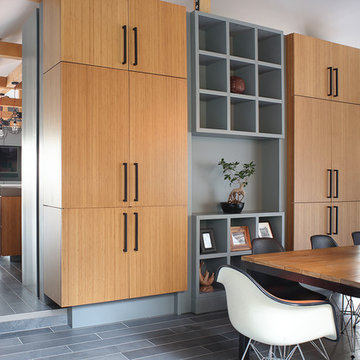
На фото: гостиная-столовая среднего размера в современном стиле с серыми стенами и полом из керамогранита
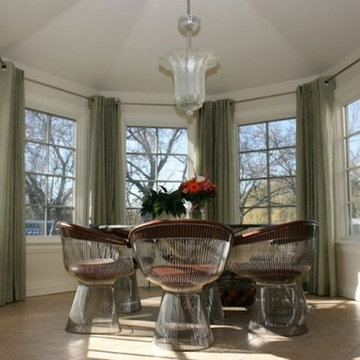
Источник вдохновения для домашнего уюта: маленькая отдельная столовая в классическом стиле с белыми стенами и полом из керамогранита без камина для на участке и в саду
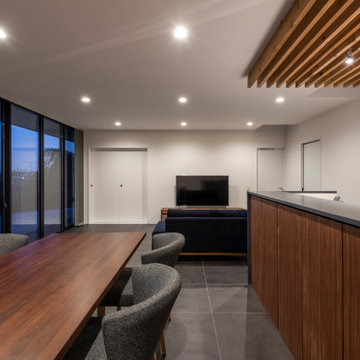
Пример оригинального дизайна: гостиная-столовая среднего размера в стиле модернизм с белыми стенами, полом из керамогранита, черным полом, потолком с обоями и обоями на стенах без камина
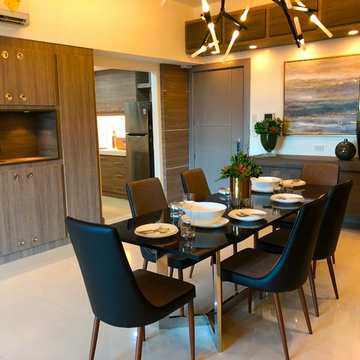
Пример оригинального дизайна: столовая среднего размера в современном стиле с разноцветными стенами, полом из керамогранита и белым полом без камина
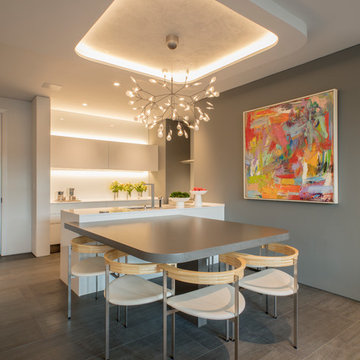
The POLIFORM kitchen is all white flat cabinets, undercounter drawer refrigerators and glass/stainless steel appliances. The backsplashes are back-painted glass, with LED cove lighting. The countertops are quartz. The dining table is made of the same quartz material as the countertops, in a different color. Its shape is extruded from the shape of the light cove above it.
Photography: Geoffrey Hodgdon
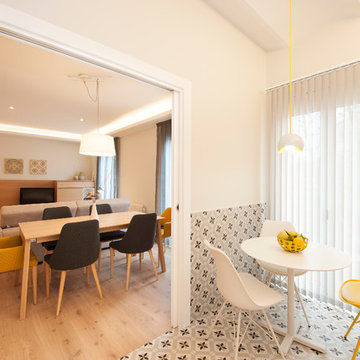
Sincro reformas integrales
Идея дизайна: большая гостиная-столовая в стиле модернизм с белыми стенами, полом из керамогранита и разноцветным полом
Идея дизайна: большая гостиная-столовая в стиле модернизм с белыми стенами, полом из керамогранита и разноцветным полом
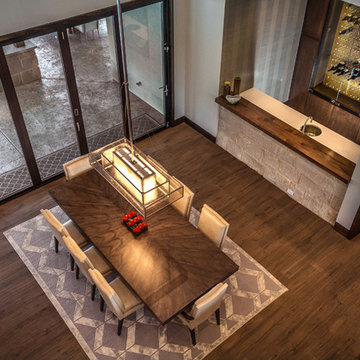
This dining room features and custom Italian olive ash dining table, custom chairs, and alabaster chanderlier bt Pagani.
На фото: огромная гостиная-столовая в современном стиле с бежевыми стенами, полом из керамогранита и коричневым полом с
На фото: огромная гостиная-столовая в современном стиле с бежевыми стенами, полом из керамогранита и коричневым полом с
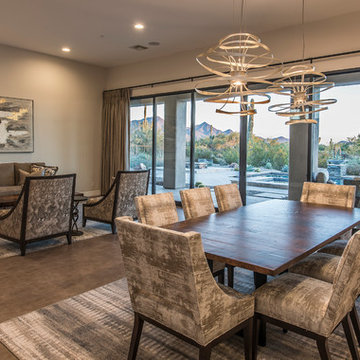
Пример оригинального дизайна: большая гостиная-столовая в стиле неоклассика (современная классика) с бежевыми стенами, полом из керамогранита и коричневым полом без камина
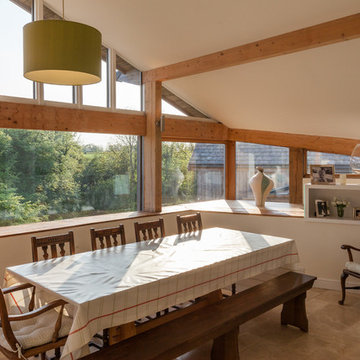
Quintin Lake Photography
На фото: кухня-столовая в современном стиле с белыми стенами и полом из керамогранита
На фото: кухня-столовая в современном стиле с белыми стенами и полом из керамогранита
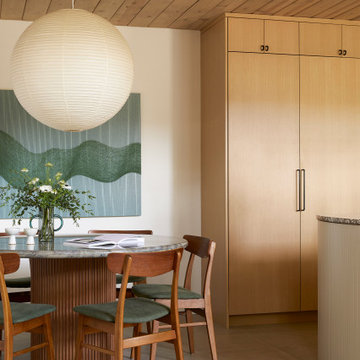
This 1960s home was in original condition and badly in need of some functional and cosmetic updates. We opened up the great room into an open concept space, converted the half bathroom downstairs into a full bath, and updated finishes all throughout with finishes that felt period-appropriate and reflective of the owner's Asian heritage.

キッチンの先は中庭、母家へと続いている。(撮影:山田圭司郎)
Свежая идея для дизайна: большая гостиная-столовая с белыми стенами, печью-буржуйкой, фасадом камина из плитки, серым полом, многоуровневым потолком, кирпичными стенами и полом из керамогранита - отличное фото интерьера
Свежая идея для дизайна: большая гостиная-столовая с белыми стенами, печью-буржуйкой, фасадом камина из плитки, серым полом, многоуровневым потолком, кирпичными стенами и полом из керамогранита - отличное фото интерьера
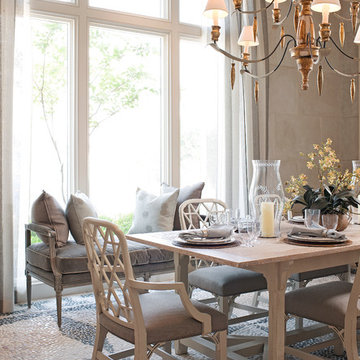
Mali Azima
Стильный дизайн: маленькая гостиная-столовая в классическом стиле с полом из керамогранита для на участке и в саду - последний тренд
Стильный дизайн: маленькая гостиная-столовая в классическом стиле с полом из керамогранита для на участке и в саду - последний тренд
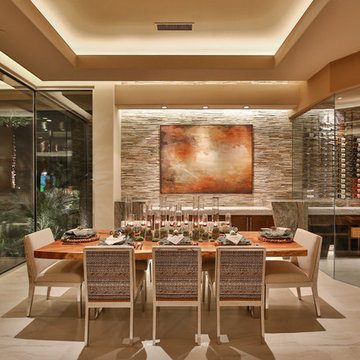
Trent Teigen
Свежая идея для дизайна: огромная отдельная столовая в современном стиле с полом из керамогранита, бежевыми стенами и бежевым полом без камина - отличное фото интерьера
Свежая идея для дизайна: огромная отдельная столовая в современном стиле с полом из керамогранита, бежевыми стенами и бежевым полом без камина - отличное фото интерьера
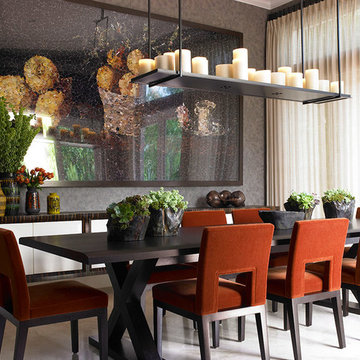
Deborah Wecselman Design, Inc
Свежая идея для дизайна: большая отдельная столовая в современном стиле с серыми стенами и полом из керамогранита без камина - отличное фото интерьера
Свежая идея для дизайна: большая отдельная столовая в современном стиле с серыми стенами и полом из керамогранита без камина - отличное фото интерьера
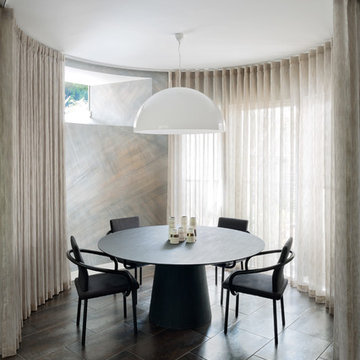
Round bay window dining area set in the existing bay window area of the house.
Стильный дизайн: кухня-столовая в современном стиле с полом из керамогранита - последний тренд
Стильный дизайн: кухня-столовая в современном стиле с полом из керамогранита - последний тренд
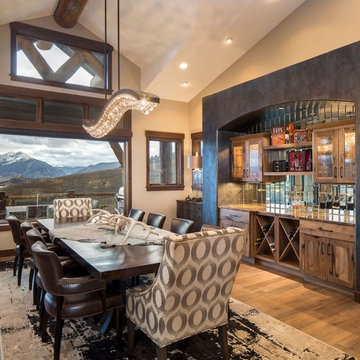
Идея дизайна: большая кухня-столовая в стиле рустика с бежевыми стенами, полом из керамогранита и коричневым полом без камина
Коричневая столовая с полом из керамогранита – фото дизайна интерьера
3