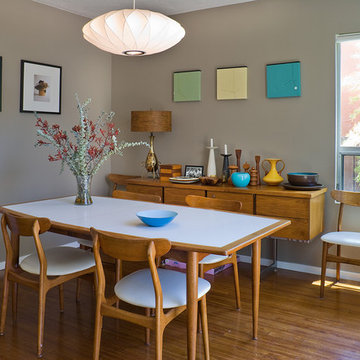Коричневая столовая с полом из бамбука – фото дизайна интерьера
Сортировать:
Бюджет
Сортировать:Популярное за сегодня
21 - 40 из 260 фото
1 из 3
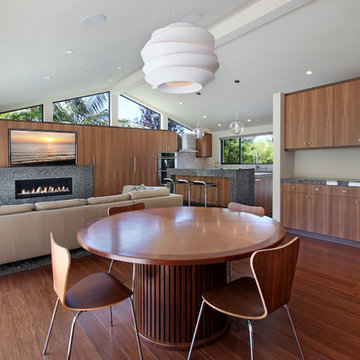
Architecture by Anders Lasater Architects. Interior Design and Landscape Design by Exotica Design Group. Photos by Jeri Koegel.
round dining table, wood dining table, wood dining chairs, white pendant light, pitched ceiling, great room, white ceiling beam, recessed lighting
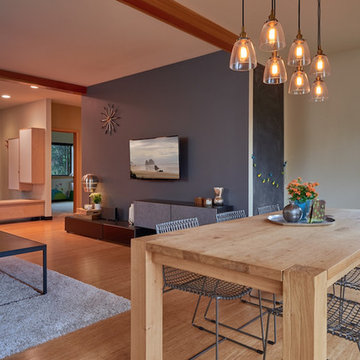
NW Architectural Photography
Свежая идея для дизайна: гостиная-столовая среднего размера в стиле модернизм с полом из бамбука и бежевыми стенами без камина - отличное фото интерьера
Свежая идея для дизайна: гостиная-столовая среднего размера в стиле модернизм с полом из бамбука и бежевыми стенами без камина - отличное фото интерьера
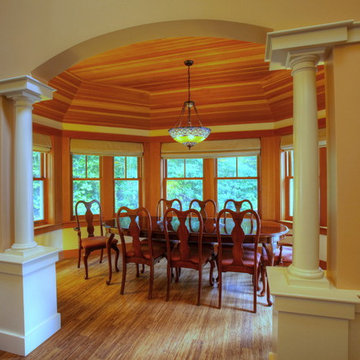
Photo by © Roe Osborn Photography
Пример оригинального дизайна: кухня-столовая среднего размера в классическом стиле с бежевыми стенами и полом из бамбука без камина
Пример оригинального дизайна: кухня-столовая среднего размера в классическом стиле с бежевыми стенами и полом из бамбука без камина
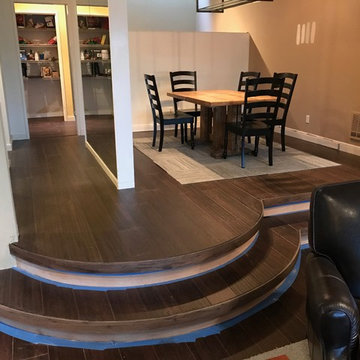
На фото: кухня-столовая среднего размера в стиле неоклассика (современная классика) с полом из бамбука, коричневым полом и коричневыми стенами без камина с
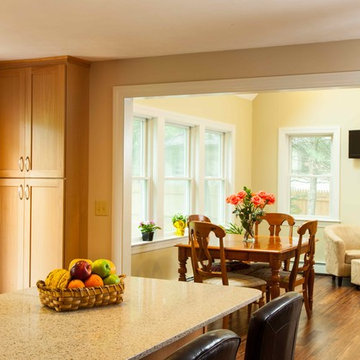
Kitchen island provides a large space for preparation and eat in dining. Or the family can spread out to the adjacent dining room in the new addition.
Green Home Remodel – Clean and Green on a Budget – with Flair
Today many families with young children put health and safety first among their priorities for their homes. Young families are often on a budget as well, and need to save in important areas such as energy costs by creating more efficient homes. In this major kitchen remodel and addition project, environmentally sustainable solutions were on top of the wish list producing a wonderfully remodeled home that is clean and green, coming in on time and on budget.
‘g’ Green Design Center was the first and only stop when the homeowners of this mid-sized Cape-style home were looking for assistance. They had a rough idea of the layout they were hoping to create and came to ‘g’ for design and materials. Nicole Goldman, of ‘g’ did the space planning and kitchen design, and worked with Greg Delory of Greg DeLory Home Design for the exterior architectural design and structural design components. All the finishes were selected with ‘g’ and the homeowners. All are sustainable, non-toxic and in the case of the insulation, extremely energy efficient.
Beginning in the kitchen, the separating wall between the old kitchen and hallway was removed, creating a large open living space for the family. The existing oak cabinetry was removed and new, plywood and solid wood cabinetry from Canyon Creek, with no-added urea formaldehyde (NAUF) in the glues or finishes was installed. Existing strand woven bamboo which had been recently installed in the adjacent living room, was extended into the new kitchen space, and the new addition that was designed to hold a new dining room, mudroom, and covered porch entry. The same wood was installed in the master bedroom upstairs, creating consistency throughout the home and bringing a serene look throughout.
The kitchen cabinetry is in an Alder wood with a natural finish. The countertops are Eco By Cosentino; A Cradle to Cradle manufactured materials of recycled (75%) glass, with natural stone, quartz, resin and pigments, that is a maintenance-free durable product with inherent anti-bacterial qualities.
In the first floor bathroom, all recycled-content tiling was utilized from the shower surround, to the flooring, and the same eco-friendly cabinetry and counter surfaces were installed. The similarity of materials from one room creates a cohesive look to the home, and aided in budgetary and scheduling issues throughout the project.
Throughout the project UltraTouch insulation was installed following an initial energy audit that availed the homeowners of about $1,500 in rebate funds to implement energy improvements. Whenever ‘g’ Green Design Center begins a project such as a remodel or addition, the first step is to understand the energy situation in the home and integrate the recommended improvements into the project as a whole.
Also used throughout were the AFM Safecoat Zero VOC paints which have no fumes, or off gassing and allowed the family to remain in the home during construction and painting without concern for exposure to fumes.
Dan Cutrona Photography
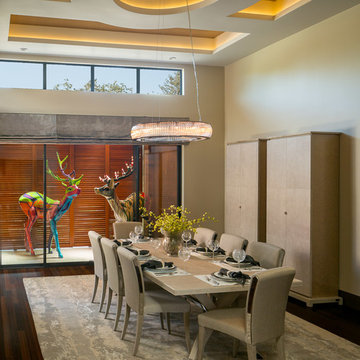
Scott Hargis Photography
Formal dining room with sliding doors that lead out to a covered porch. Plantation shutters create additional privacy.
Свежая идея для дизайна: большая гостиная-столовая в современном стиле с бежевыми стенами и полом из бамбука - отличное фото интерьера
Свежая идея для дизайна: большая гостиная-столовая в современном стиле с бежевыми стенами и полом из бамбука - отличное фото интерьера
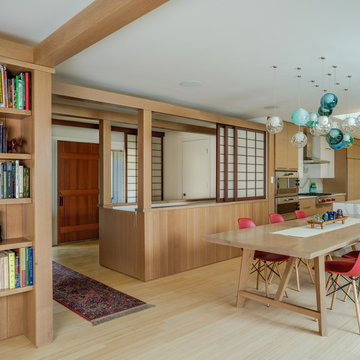
Modern Japanese inspired kitchen/ dining area with bamboo flooring and wainscot
Источник вдохновения для домашнего уюта: огромная кухня-столовая в стиле модернизм с бежевыми стенами, полом из бамбука, бежевым полом, балками на потолке и панелями на стенах
Источник вдохновения для домашнего уюта: огромная кухня-столовая в стиле модернизм с бежевыми стенами, полом из бамбука, бежевым полом, балками на потолке и панелями на стенах
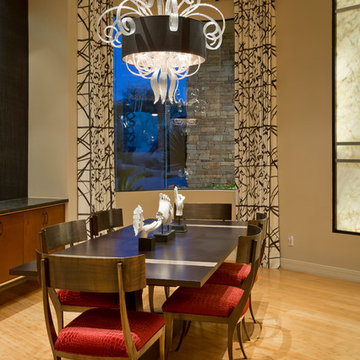
Contemporary Dining Room in Mountainside home with black and white drapery, contemporary blown glass chandelier, metal klismos chairs, Macadamia walls, and a White Onyx wall. Jason Roehner Photography, Joseph Jeup, Jeup, Cyan Design, Bernhardt, Maxwell Fabric, Kravet, Lee Jofa, Groundworks, Kelly Wearstler,
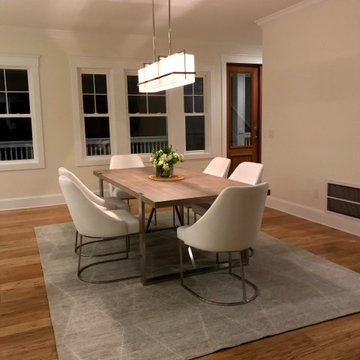
Open floor plan, custom kitchen part of massive remodel and two story addition on Bald Head Island. Custom open shelf coffee bar.
Пример оригинального дизайна: огромная столовая с полом из бамбука и коричневым полом
Пример оригинального дизайна: огромная столовая с полом из бамбука и коричневым полом
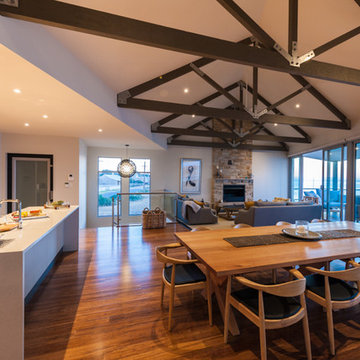
The upstairs living area features raftered ceilings and a wood burning fireplace constructed of local stone. This beach house is for year-round enjoyment.
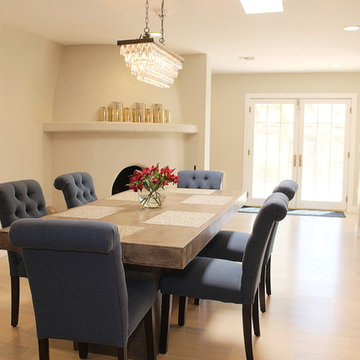
Стильный дизайн: гостиная-столовая среднего размера в стиле модернизм с бежевыми стенами, угловым камином, бежевым полом, полом из бамбука и фасадом камина из камня - последний тренд
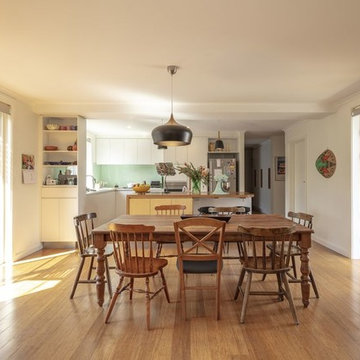
Ben Wrigley
Свежая идея для дизайна: маленькая кухня-столовая в современном стиле с белыми стенами, полом из бамбука и коричневым полом для на участке и в саду - отличное фото интерьера
Свежая идея для дизайна: маленькая кухня-столовая в современном стиле с белыми стенами, полом из бамбука и коричневым полом для на участке и в саду - отличное фото интерьера
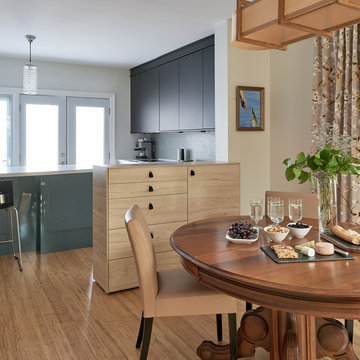
The kitchen and dining room are open to each other, yet we created a physical break between the two spaces with a storage unit. This unit not only offers extra storage but helps define the different functional areas within this open space. The feeling of the dining room becomes more formal versus the feeling of an casual "eat-in" kitchen area.
Photographer: Stephani Buchman
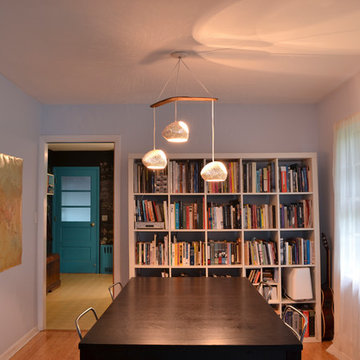
Claylight Boomerang Double cut chandelier in a Troy, NY dining room
На фото: гостиная-столовая среднего размера в стиле модернизм с синими стенами, полом из бамбука и коричневым полом без камина с
На фото: гостиная-столовая среднего размера в стиле модернизм с синими стенами, полом из бамбука и коричневым полом без камина с
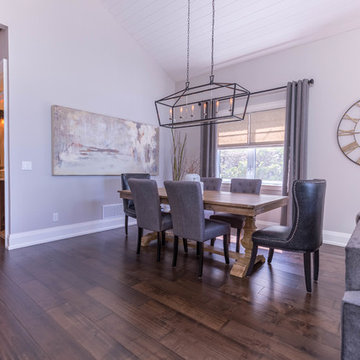
Свежая идея для дизайна: столовая в современном стиле с белыми стенами, полом из бамбука и коричневым полом - отличное фото интерьера
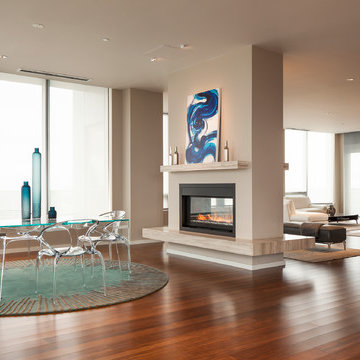
Elevating the mix of modern and transitional with furniture and finishes. Furniture by Roche Bobois of Seattle
Идея дизайна: большая гостиная-столовая в стиле модернизм с полом из бамбука, двусторонним камином, фасадом камина из камня и зеленым полом
Идея дизайна: большая гостиная-столовая в стиле модернизм с полом из бамбука, двусторонним камином, фасадом камина из камня и зеленым полом
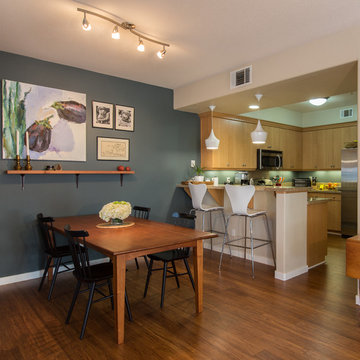
Bamboo flooring in the kitchen and dining room.
EcoFusion Prefinished 1/2" x 4-1/2" x 72-7/8" Solid Lock Strand Woven Bamboo. Color: Carbonized
Photo: Allison Baerin Photography
Photo: Allison Baerin Photography
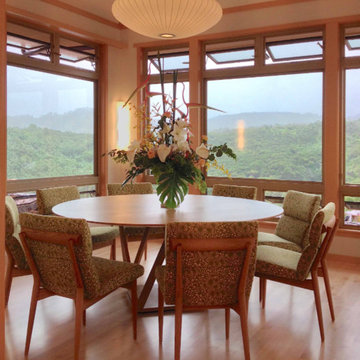
Maharishi Vastu, Japanese-inspired, passive cooling, ample light and view
Свежая идея для дизайна: большая столовая в восточном стиле с бежевыми стенами, полом из бамбука и бежевым полом - отличное фото интерьера
Свежая идея для дизайна: большая столовая в восточном стиле с бежевыми стенами, полом из бамбука и бежевым полом - отличное фото интерьера
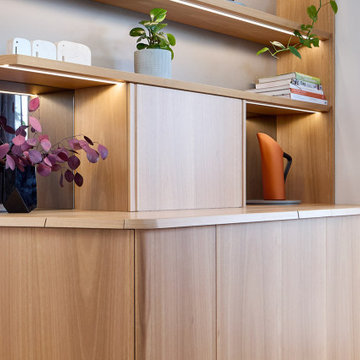
After approaching Matter to renovate his kitchen in 2020, Vance decided it was time to tackle another area of his home in desperate need of attention; the dining room, or more specifically the back wall of his dining room which had become a makeshift bar.
Vance had two mismatched wine fridges and an old glass door display case that housed wine and spirit glasses and bottles. He didn’t like that everything was on show but wanted some shelving to display some of the more precious artefacts he had collected over the years. He also liked the idea of using the same material pallet as his new kitchen to tie the two spaces together.
Our solution was to design a full wall unit with display shelving up top and a base of enclosed cabinetry which houses the wine fridges and additional storage. A defining feature of the unit is the angled left-hand side and floating shelves which allows better access into the dining room and lightens the presence of the bulky unit. A small cabinet with a sliding door at bench height acts as a spirits bar and is designed to be an open display when Vance hosts friends and family for dinner. This bar and the bench on either side have a mirrored backing, reflecting light from the generous north-facing windows opposite. The backing of the unit above features the grey FORESCOLOUR MDF used in the kitchen which contrasts beautifully with the Blackbutt timber shelves. All shelves and the bench top have solid Blackbutt lipping with a chamfered edge profile. The handles of the base cabinets are concealed within this solid lipping to maintain the sleek minimal look of the unit. Each shelf is illuminated by LED strip lighting above, controlled by a concealed touch switch in the bench top below. The result is a display case that unifies the kitchen and dining room while completely transforming the look and function of the space.
Коричневая столовая с полом из бамбука – фото дизайна интерьера
2
