Коричневая столовая с паркетным полом среднего тона – фото дизайна интерьера
Сортировать:
Бюджет
Сортировать:Популярное за сегодня
141 - 160 из 20 265 фото
1 из 3
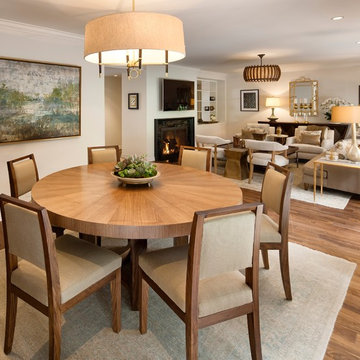
Jim Bartsch Photography
На фото: большая гостиная-столовая в стиле неоклассика (современная классика) с бежевыми стенами, паркетным полом среднего тона и коричневым полом без камина
На фото: большая гостиная-столовая в стиле неоклассика (современная классика) с бежевыми стенами, паркетным полом среднего тона и коричневым полом без камина
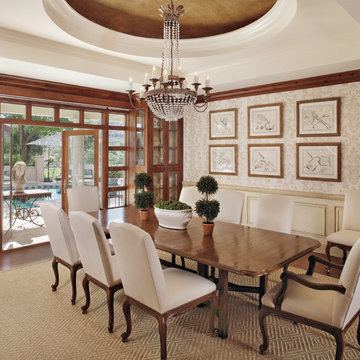
Пример оригинального дизайна: столовая в классическом стиле с бежевыми стенами и паркетным полом среднего тона

Olivier Chabaud
Источник вдохновения для домашнего уюта: гостиная-столовая в стиле фьюжн с белыми стенами, паркетным полом среднего тона, коричневым полом и сводчатым потолком
Источник вдохновения для домашнего уюта: гостиная-столовая в стиле фьюжн с белыми стенами, паркетным полом среднего тона, коричневым полом и сводчатым потолком
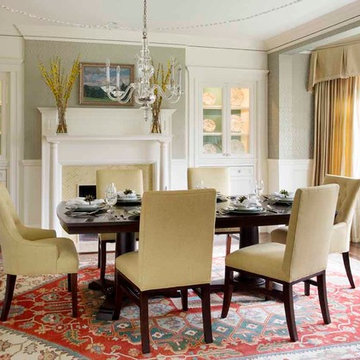
Eric Roth Photography
На фото: большая отдельная столовая в викторианском стиле с серыми стенами, паркетным полом среднего тона, стандартным камином и фасадом камина из плитки с
На фото: большая отдельная столовая в викторианском стиле с серыми стенами, паркетным полом среднего тона, стандартным камином и фасадом камина из плитки с
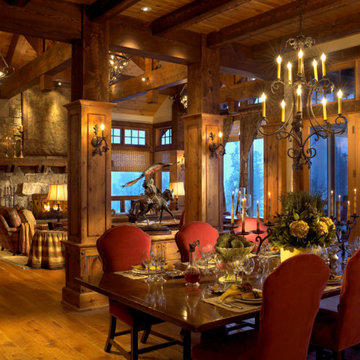
Ruggedness and refinement. The balance of the two approaches to the mountain environment let the imagination play. Comfort and warmth, dignity and strength. In these spaces family and freinds are safe and sound while vividly engaged with the mountain winter wonderland outside.
Photography by Kim Sargent Photography
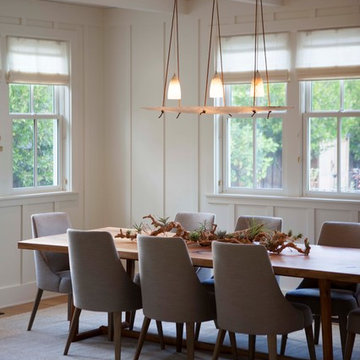
Photographer: Isabelle Eubanks
Interiors: Modern Organic Interiors, Architect: Simpson Design Group, Builder: Milne Design and Build
На фото: столовая в стиле кантри с белыми стенами и паркетным полом среднего тона
На фото: столовая в стиле кантри с белыми стенами и паркетным полом среднего тона
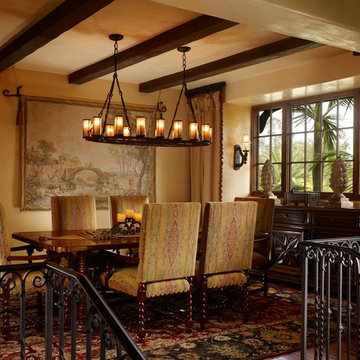
This lovely home began as a complete remodel to a 1960 era ranch home. Warm, sunny colors and traditional details fill every space. The colorful gazebo overlooks the boccii court and a golf course. Shaded by stately palms, the dining patio is surrounded by a wrought iron railing. Hand plastered walls are etched and styled to reflect historical architectural details. The wine room is located in the basement where a cistern had been.
Project designed by Susie Hersker’s Scottsdale interior design firm Design Directives. Design Directives is active in Phoenix, Paradise Valley, Cave Creek, Carefree, Sedona, and beyond.
For more about Design Directives, click here: https://susanherskerasid.com/
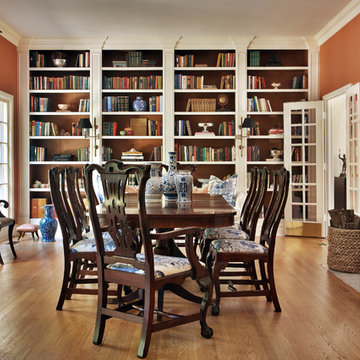
Kevin Lein Photography
На фото: большая отдельная столовая в классическом стиле с оранжевыми стенами, паркетным полом среднего тона, стандартным камином, фасадом камина из плитки и коричневым полом
На фото: большая отдельная столовая в классическом стиле с оранжевыми стенами, паркетным полом среднего тона, стандартным камином, фасадом камина из плитки и коричневым полом
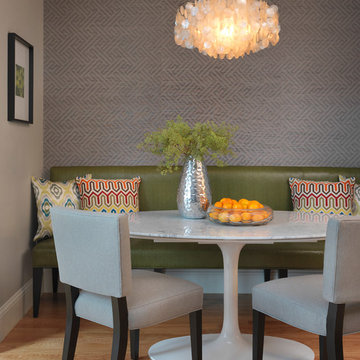
The breakfast bench in this seating area is upholstered in a faux leather by Kravet which can easily be wiped down with a sponge. The colorful pillows and patterned wallpaper add a fun vibe to this cozy nook. The capiz shell chandelier is oval to compliment the oval Saarinen dining table.
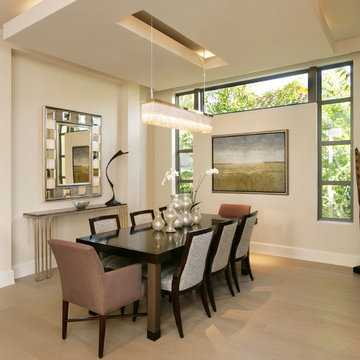
Doug Thompson Photography
На фото: столовая в современном стиле с белыми стенами и паркетным полом среднего тона с
На фото: столовая в современном стиле с белыми стенами и паркетным полом среднего тона с
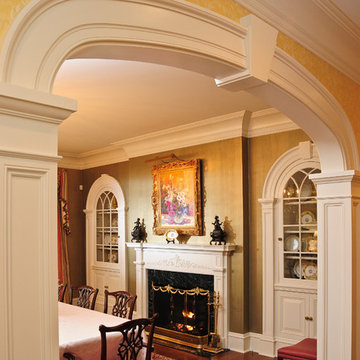
Recessed pilasters and arches with keystones are carried through to the dining room. The built in display cabinets are highlighted by the decorative muntins on the glass doors. The fireplace stands out with a floral adornment contrasting the clean lines of the mantel. The large scale cove moulding is carried throughout the home and brings a finishing touch to the trimwork in this room.
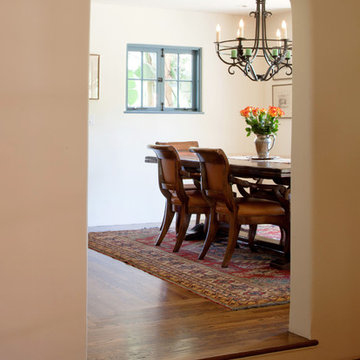
Stained wood floors and smooth plaster arch with bullnose corners. New remodel in an old California Mission Revival home. Antique rug, and wrought iron chandelier. Periwinkle blue windows and doors.
Walls with thick plaster arches, simple and intricate tile designs, barrel vaulted ceilings and creative wrought iron designs feel very natural and earthy in the warm Southern California sun. Hand made arched iron doors at the end of long gallery halls with exceptional custom Malibu tile, marble mosaics and limestone flooring throughout these sprawling homes feel right at home here from Malibu to Montecito and Santa Ynez. Loggia, bar b q, and pool houses designed to keep the cool in, heat out, with an abundance of views through arched windows and terra cotta tile. Kitchen design includes all natural stone counters of marble and granite, large range with carved stone, copper or plaster range hood and custom tile or mosaic back splash. Staircase designs include handpainted Malibu Tile and mosaic risers with wrought iron railings. Master Bath includes tiled arches, wainscot and limestone floors. Bedrooms tucked into deep arches filled with blues and gold walls, rich colors. Wood burning fireplaces with iron doors, great rooms filled with hand knotted rugs and custom upholstery in this rich and luxe homes. Stained wood beams and trusses, planked ceilings, and groin vaults combined give a gentle coolness throughout. Moorish, Spanish and Moroccan accents throughout most of these fine homes gives a distinctive California Exotic feel.
Project Location: various areas throughout Southern California. Projects designed by Maraya Interior Design. From their beautiful resort town of Ojai, they serve clients in Montecito, Hope Ranch, Malibu, Westlake and Calabasas, across the tri-county areas of Santa Barbara, Ventura and Los Angeles, south to Hidden Hills- north through Solvang and more.
Interior Design & Photo Maraya
Stan Tenpenny, contractor
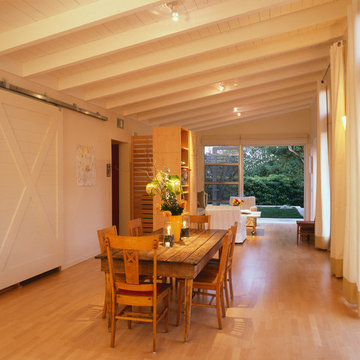
Photography by JD Peterson
Стильный дизайн: столовая в современном стиле с бежевыми стенами и паркетным полом среднего тона - последний тренд
Стильный дизайн: столовая в современном стиле с бежевыми стенами и паркетным полом среднего тона - последний тренд
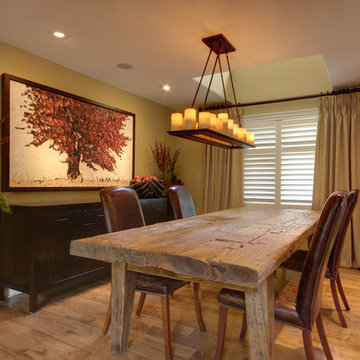
Пример оригинального дизайна: столовая в стиле рустика с зелеными стенами и паркетным полом среднего тона
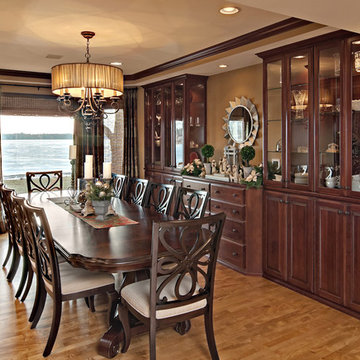
Идея дизайна: столовая в классическом стиле с бежевыми стенами и паркетным полом среднего тона
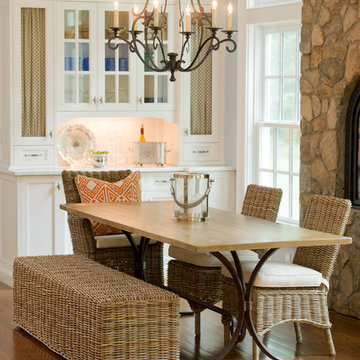
Photo Credit: Neil
Свежая идея для дизайна: кухня-столовая среднего размера в стиле кантри с серыми стенами, паркетным полом среднего тона, стандартным камином, фасадом камина из камня и коричневым полом - отличное фото интерьера
Свежая идея для дизайна: кухня-столовая среднего размера в стиле кантри с серыми стенами, паркетным полом среднего тона, стандартным камином, фасадом камина из камня и коричневым полом - отличное фото интерьера

This project began with a handsome center-entrance Colonial Revival house in a neighborhood where land values and house sizes had grown enormously since my clients moved there in the 1980s. Tear-downs had become standard in the area, but the house was in excellent condition and had a lovely recent kitchen. So we kept the existing structure as a starting point for additions that would maximize the potential beauty and value of the site
A highly detailed Gambrel-roofed gable reaches out to the street with a welcoming entry porch. The existing dining room and stair hall were pushed out with new glazed walls to create a bright and expansive interior. At the living room, a new angled bay brings light and a feeling of spaciousness to what had been a rather narrow room.
At the back of the house, a six-sided family room with a vaulted ceiling wraps around the existing kitchen. Skylights in the new ceiling bring light to the old kitchen windows and skylights.
At the head of the new stairs, a book-lined sitting area is the hub between the master suite, home office, and other bedrooms.
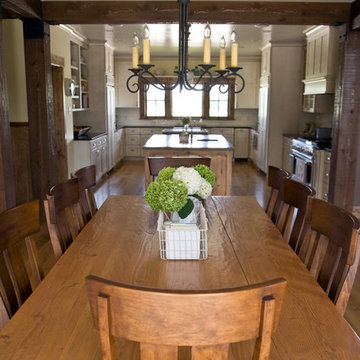
Photo by Shelley Paulson
Источник вдохновения для домашнего уюта: кухня-столовая в стиле кантри с паркетным полом среднего тона
Источник вдохновения для домашнего уюта: кухня-столовая в стиле кантри с паркетным полом среднего тона

Идея дизайна: гостиная-столовая в современном стиле с белыми стенами, паркетным полом среднего тона, коричневым полом и деревянными стенами
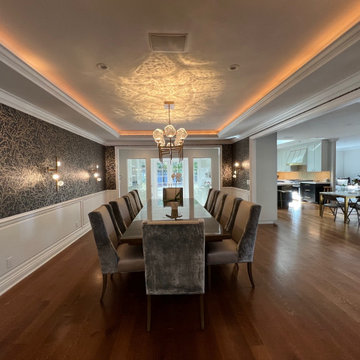
High end custom remodel of dinning space that included new flooring, lighting, wallpaper and fixtures.
Стильный дизайн: гостиная-столовая среднего размера с черными стенами, паркетным полом среднего тона и коричневым полом - последний тренд
Стильный дизайн: гостиная-столовая среднего размера с черными стенами, паркетным полом среднего тона и коричневым полом - последний тренд
Коричневая столовая с паркетным полом среднего тона – фото дизайна интерьера
8