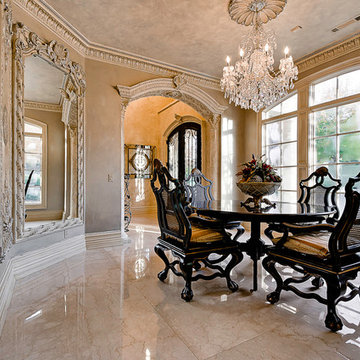Коричневая столовая с мраморным полом – фото дизайна интерьера
Сортировать:
Бюджет
Сортировать:Популярное за сегодня
81 - 100 из 815 фото
1 из 3
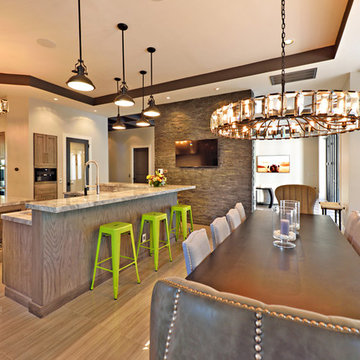
The remodel of this home included changes to almost every interior space as well as some exterior portions of the home. We worked closely with the homeowner to totally transform the home from a dated traditional look to a more contemporary, open design. This involved the removal of interior walls and adding lots of glass to maximize natural light and views to the exterior. The entry door was emphasized to be more visible from the street. The kitchen was completely redesigned with taller cabinets and more neutral tones for a brighter look. The lofted "Club Room" is a major feature of the home, accommodating a billiards table, movie projector and full wet bar. All of the bathrooms in the home were remodeled as well. Updates also included adding a covered lanai, outdoor kitchen, and living area to the back of the home.
Photo taken by Alex Andreakos of Design Styles Architecture
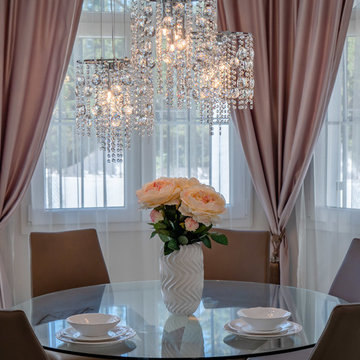
Источник вдохновения для домашнего уюта: столовая среднего размера в стиле неоклассика (современная классика) с розовыми стенами, мраморным полом и серым полом
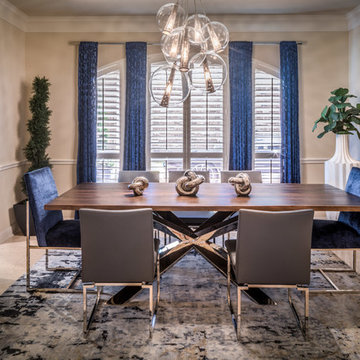
Chuck Williams and John Paul Key
Идея дизайна: отдельная столовая среднего размера в стиле неоклассика (современная классика) с бежевыми стенами, мраморным полом и бежевым полом без камина
Идея дизайна: отдельная столовая среднего размера в стиле неоклассика (современная классика) с бежевыми стенами, мраморным полом и бежевым полом без камина
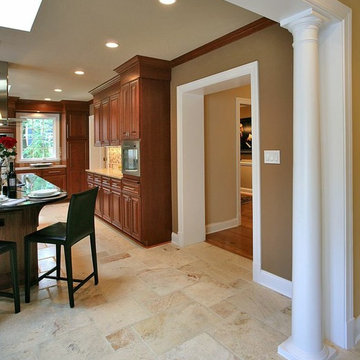
Jim Gerrety Architects
Kenwyner
Свежая идея для дизайна: большая гостиная-столовая в стиле кантри с мраморным полом - отличное фото интерьера
Свежая идея для дизайна: большая гостиная-столовая в стиле кантри с мраморным полом - отличное фото интерьера
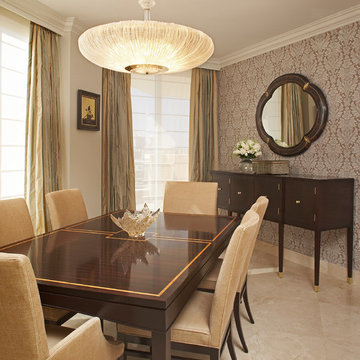
Brantley Photgraphy
Пример оригинального дизайна: столовая в викторианском стиле с бежевыми стенами и мраморным полом
Пример оригинального дизайна: столовая в викторианском стиле с бежевыми стенами и мраморным полом
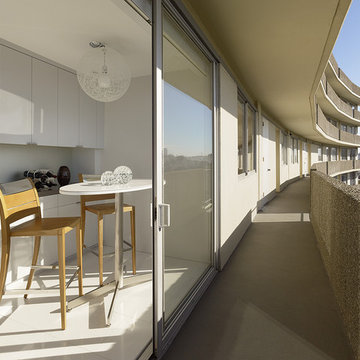
photos: Matthew Millman
This 1100 SF space is a reinvention of an early 1960s unit in one of two semi-circular apartment towers near San Francisco’s Aquatic Park. The existing design ignored the sweeping views and featured the same humdrum features one might have found in a mid-range suburban development from 40 years ago. The clients who bought the unit wanted to transform the apartment into a pied a terre with the feel of a high-end hotel getaway: sleek, exciting, sexy. The apartment would serve as a theater, revealing the spectacular sights of the San Francisco Bay.
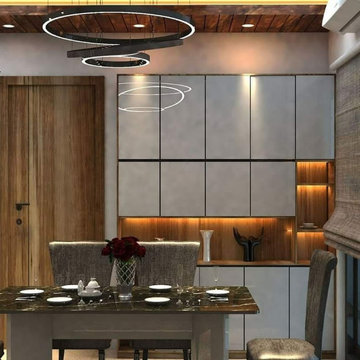
This beautiful dining area has a dining table finished in italian marble. A smart & sleek functional yet beautiful crockery unit for storage. Some nice art installlation to go with the set up . A minimilistic chandellier to complete the look.

Dining room design by Aenzay. A special spot with corks, forks and all those amazing dinner vibes with your family. This formal dining space with perfect molding and paneling, a big window and natural light to elevate your feasting experience . What’s better than a statement chandelier?
Share your thoughts in comments.
Interiors - Architects - Construction - Residential - Commercial - Expert Staff in Lahore in Islamabad
? https://aenzay.com/
? Info@aenzay.com
☎️ 0302-5070707 0302-5090909
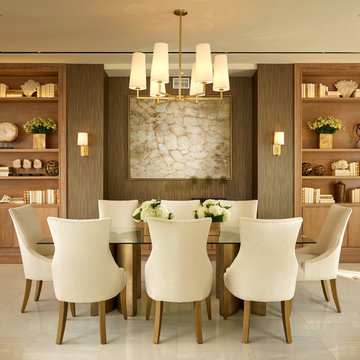
The dining area features custom cerused oak bookcases and recessed track lighting. The chandelier by ILEX and sconces by Circa lighting
Источник вдохновения для домашнего уюта: большая гостиная-столовая в стиле неоклассика (современная классика) с бежевыми стенами и мраморным полом
Источник вдохновения для домашнего уюта: большая гостиная-столовая в стиле неоклассика (современная классика) с бежевыми стенами и мраморным полом
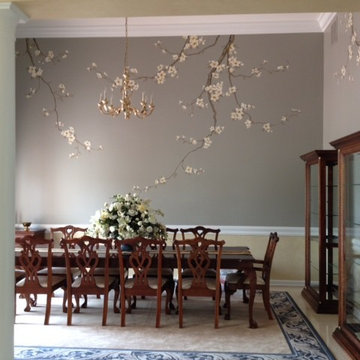
photo by Deborah Weir
Свежая идея для дизайна: отдельная столовая среднего размера в стиле неоклассика (современная классика) с серыми стенами и мраморным полом - отличное фото интерьера
Свежая идея для дизайна: отдельная столовая среднего размера в стиле неоклассика (современная классика) с серыми стенами и мраморным полом - отличное фото интерьера
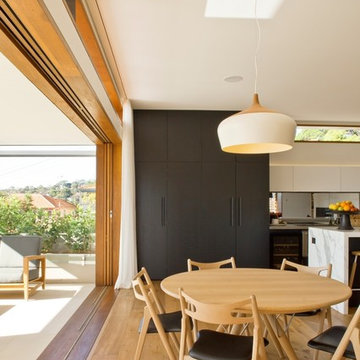
Architect: Richard Cole Architecture.
Builder: Steele Associates Architecture Construction
Источник вдохновения для домашнего уюта: кухня-столовая в современном стиле с мраморным полом без камина
Источник вдохновения для домашнего уюта: кухня-столовая в современном стиле с мраморным полом без камина
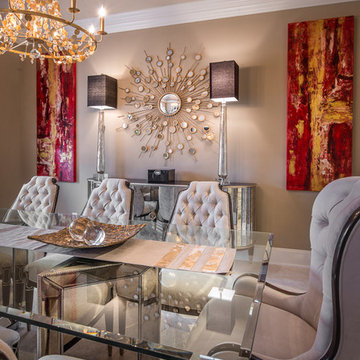
На фото: кухня-столовая в стиле неоклассика (современная классика) с бежевыми стенами и мраморным полом
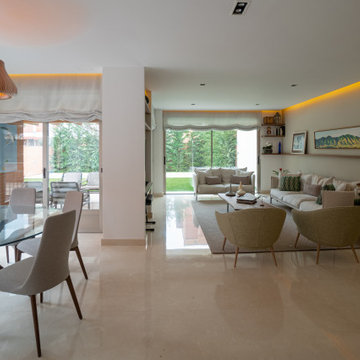
Reforma integral de esta moderna casa en la prestigiosa urbanización de Aravaca en Madrid.
Свежая идея для дизайна: большая гостиная-столовая в стиле модернизм с серыми стенами, мраморным полом и бежевым полом без камина - отличное фото интерьера
Свежая идея для дизайна: большая гостиная-столовая в стиле модернизм с серыми стенами, мраморным полом и бежевым полом без камина - отличное фото интерьера
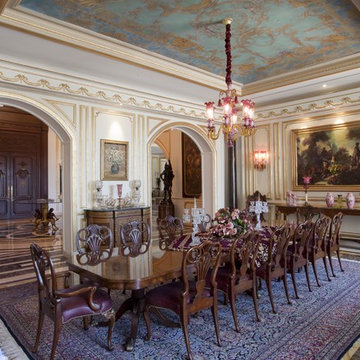
Стильный дизайн: огромная столовая в викторианском стиле с мраморным полом, белыми стенами и серым полом без камина - последний тренд
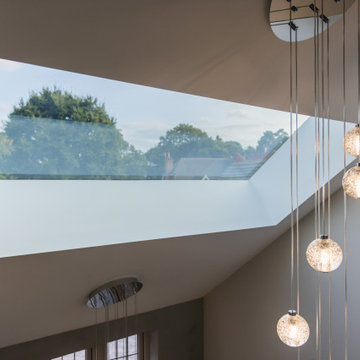
We worked with Concept Eight Architects to achieve the vision of the Glass Slot House. Glazing was a critical part of the vision for the large-scale renovation and extension. A full-width rear extension was added to the back of the property, creating a new, large open plan kitchen, living and dining space. It was vital that each of the architectural glazing elements featured created a consistent, modern aesthetic. A large roof light is situated over a two-storey staircase, washing natural light right into the heart of the home.
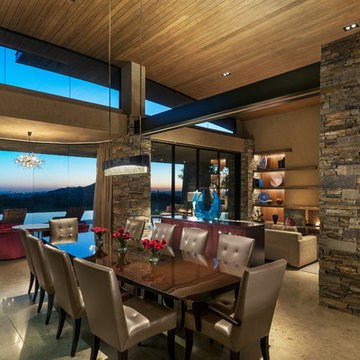
Large open dining room with high ceiling and stone columns. The cocktail area at the end, and mahogany table with Dakota Jackson chairs.
Photo: Mark Boisclair
Contractor: Manship Builder
Architect: Bing Hu
Interior Design: Susan Hersker and Elaine Ryckman.
Project designed by Susie Hersker’s Scottsdale interior design firm Design Directives. Design Directives is active in Phoenix, Paradise Valley, Cave Creek, Carefree, Sedona, and beyond.
For more about Design Directives, click here: https://susanherskerasid.com/
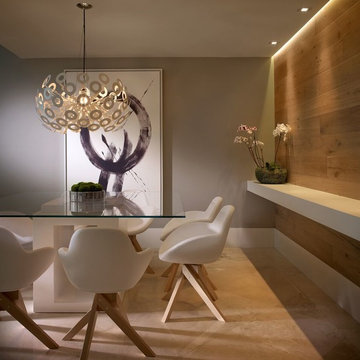
Barry Grossman
На фото: гостиная-столовая среднего размера в современном стиле с серыми стенами и мраморным полом без камина с
На фото: гостиная-столовая среднего размера в современном стиле с серыми стенами и мраморным полом без камина с
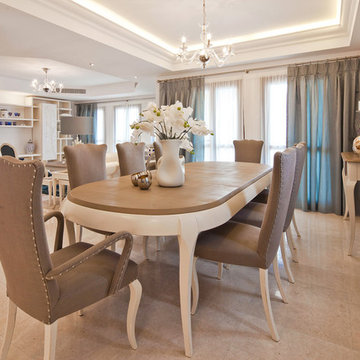
Villa arredata con le collezioni Marchetti dal nostro cliente LA QUALITE EZAC di Cipro, con il prezioso contributo del suo titolare, architetto Theo Zeniou.
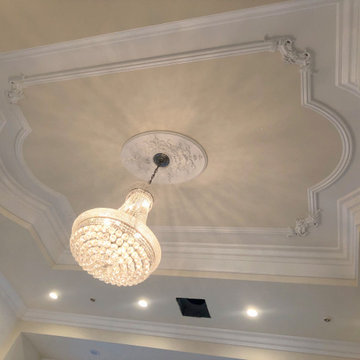
Luxury Formal Dining Room with wainscoting and a beautiful ceiling design. Custom built in china cabinet with quartz countertop.
Свежая идея для дизайна: кухня-столовая в стиле неоклассика (современная классика) с белыми стенами и мраморным полом - отличное фото интерьера
Свежая идея для дизайна: кухня-столовая в стиле неоклассика (современная классика) с белыми стенами и мраморным полом - отличное фото интерьера
Коричневая столовая с мраморным полом – фото дизайна интерьера
5
