Коричневая столовая с любой отделкой стен – фото дизайна интерьера
Сортировать:
Бюджет
Сортировать:Популярное за сегодня
41 - 60 из 2 478 фото
1 из 3

На фото: большая отдельная столовая с бежевыми стенами, темным паркетным полом, коричневым полом, балками на потолке и панелями на стенах с

Family room and dining room with exposed oak beams.
Идея дизайна: большая гостиная-столовая в морском стиле с белыми стенами, паркетным полом среднего тона, фасадом камина из камня, балками на потолке и стенами из вагонки
Идея дизайна: большая гостиная-столовая в морском стиле с белыми стенами, паркетным полом среднего тона, фасадом камина из камня, балками на потолке и стенами из вагонки
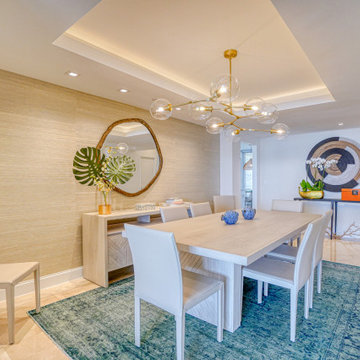
Interior Design and Decoration of condo. Coastal & Contemporary inspiration.
Стильный дизайн: столовая в морском стиле с обоями на стенах - последний тренд
Стильный дизайн: столовая в морском стиле с обоями на стенах - последний тренд
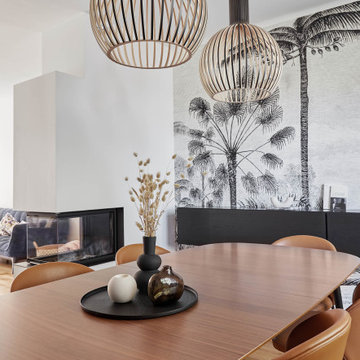
Свежая идея для дизайна: столовая среднего размера в современном стиле с черными стенами, двусторонним камином и обоями на стенах - отличное фото интерьера
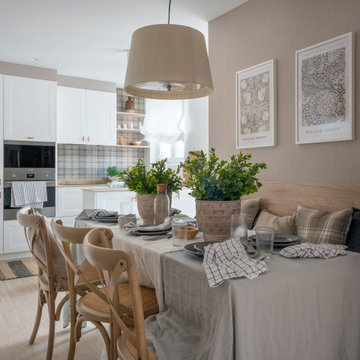
На фото: гостиная-столовая среднего размера в стиле неоклассика (современная классика) с бежевыми стенами, полом из керамической плитки, коричневым полом и обоями на стенах с

Источник вдохновения для домашнего уюта: отдельная столовая среднего размера в стиле неоклассика (современная классика) с желтыми стенами, светлым паркетным полом, коричневым полом, потолком с обоями и обоями на стенах без камина
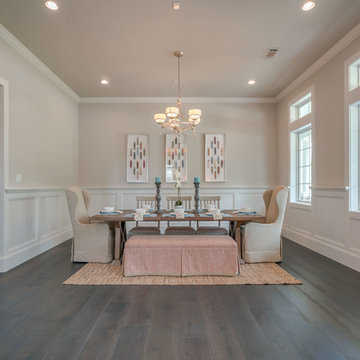
Свежая идея для дизайна: большая отдельная столовая в морском стиле с бежевыми стенами, темным паркетным полом, коричневым полом и панелями на стенах без камина - отличное фото интерьера
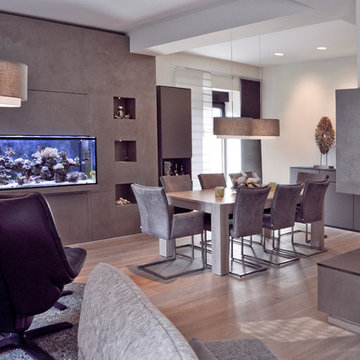
Patrycja Kin
Идея дизайна: огромная столовая с бежевыми стенами, светлым паркетным полом, горизонтальным камином, фасадом камина из штукатурки и обоями на стенах
Идея дизайна: огромная столовая с бежевыми стенами, светлым паркетным полом, горизонтальным камином, фасадом камина из штукатурки и обоями на стенах
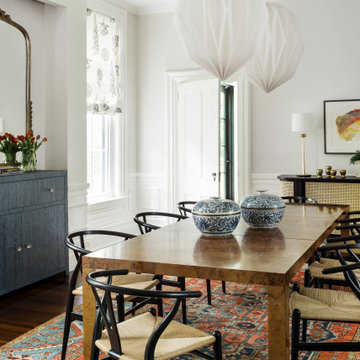
Идея дизайна: отдельная столовая в классическом стиле с белыми стенами, темным паркетным полом, коричневым полом и панелями на стенах

Свежая идея для дизайна: столовая в стиле лофт с белыми стенами, паркетным полом среднего тона, коричневым полом и кирпичными стенами - отличное фото интерьера
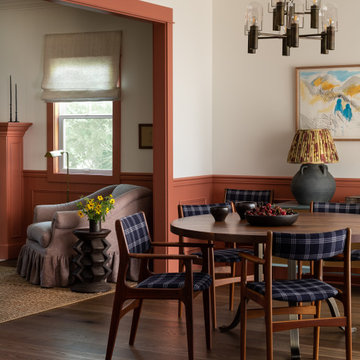
На фото: столовая в классическом стиле с белыми стенами, темным паркетным полом, коричневым полом и панелями на стенах

This space does double duty for our client, serving as a homework station, lounge, and small entertaining space. We used a hexagonal shape for the quartz table top to get the most seating in this small dining room.

A whimsical English garden was the foundation and driving force for the design inspiration. A lingering garden mural wraps all the walls floor to ceiling, while a union jack wood detail adorns the existing tray ceiling, as a nod to the client’s English roots. Custom heritage blue base cabinets and antiqued white glass front uppers create a beautifully balanced built-in buffet that stretches the east wall providing display and storage for the client's extensive inherited China collection.
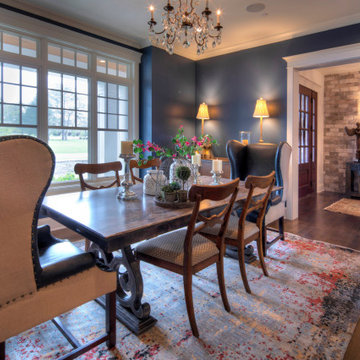
Свежая идея для дизайна: отдельная столовая с синими стенами, темным паркетным полом, коричневым полом и кирпичными стенами - отличное фото интерьера

This young family began working with us after struggling with their previous contractor. They were over budget and not achieving what they really needed with the addition they were proposing. Rather than extend the existing footprint of their house as had been suggested, we proposed completely changing the orientation of their separate kitchen, living room, dining room, and sunroom and opening it all up to an open floor plan. By changing the configuration of doors and windows to better suit the new layout and sight lines, we were able to improve the views of their beautiful backyard and increase the natural light allowed into the spaces. We raised the floor in the sunroom to allow for a level cohesive floor throughout the areas. Their extended kitchen now has a nice sitting area within the kitchen to allow for conversation with friends and family during meal prep and entertaining. The sitting area opens to a full dining room with built in buffet and hutch that functions as a serving station. Conscious thought was given that all “permanent” selections such as cabinetry and countertops were designed to suit the masses, with a splash of this homeowner’s individual style in the double herringbone soft gray tile of the backsplash, the mitred edge of the island countertop, and the mixture of metals in the plumbing and lighting fixtures. Careful consideration was given to the function of each cabinet and organization and storage was maximized. This family is now able to entertain their extended family with seating for 18 and not only enjoy entertaining in a space that feels open and inviting, but also enjoy sitting down as a family for the simple pleasure of supper together.
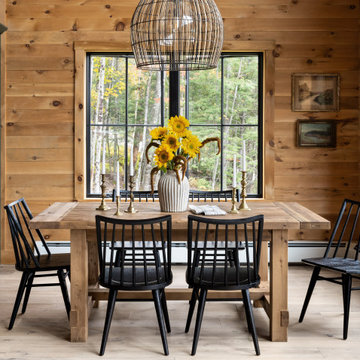
Источник вдохновения для домашнего уюта: столовая в стиле рустика с паркетным полом среднего тона и деревянными стенами

The dining room is to the right of the front door when you enter the home. We designed the trim detail on the ceiling, along with the layout and trim profile of the wainscoting throughout the foyer. The walls are covered in blue grass cloth wallpaper and the arched windows are framed by gorgeous coral faux silk drapery panels.

Идея дизайна: большая отдельная столовая в стиле неоклассика (современная классика) с серыми стенами, светлым паркетным полом, коричневым полом, многоуровневым потолком и обоями на стенах
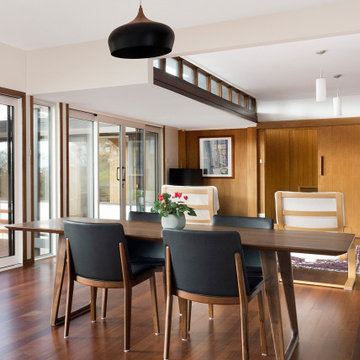
Стильный дизайн: гостиная-столовая среднего размера в современном стиле с белыми стенами, темным паркетным полом, коричневым полом и деревянными стенами - последний тренд

Modern furnishings meet refinished traditional details.
Пример оригинального дизайна: отдельная столовая в современном стиле с светлым паркетным полом, коричневым полом, серыми стенами, стандартным камином, фасадом камина из дерева и панелями на части стены
Пример оригинального дизайна: отдельная столовая в современном стиле с светлым паркетным полом, коричневым полом, серыми стенами, стандартным камином, фасадом камина из дерева и панелями на части стены
Коричневая столовая с любой отделкой стен – фото дизайна интерьера
3