Коричневая столовая с фасадом камина из кирпича – фото дизайна интерьера
Сортировать:
Бюджет
Сортировать:Популярное за сегодня
101 - 120 из 805 фото
1 из 3
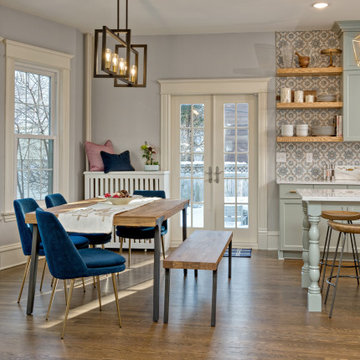
Removing the wall between kitchen and dining (where soffit is in kitchen) shrunk the formal dining room but opened the spaces for better flow and space for seating on the island. Light green/gray painted cabinets, quartz countertops, tile splash, floating oak shelves, original moldings, and french doors to exterior.
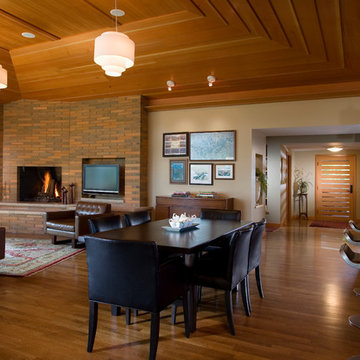
Photography by Andrea Rugg
Стильный дизайн: большая гостиная-столовая в современном стиле с фасадом камина из кирпича, бежевыми стенами, светлым паркетным полом и угловым камином - последний тренд
Стильный дизайн: большая гостиная-столовая в современном стиле с фасадом камина из кирпича, бежевыми стенами, светлым паркетным полом и угловым камином - последний тренд
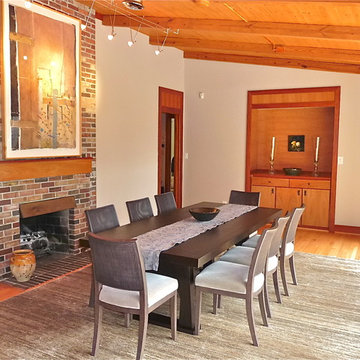
Dining Room in Mountain Brook
Стильный дизайн: столовая в современном стиле с бежевыми стенами, паркетным полом среднего тона, стандартным камином и фасадом камина из кирпича - последний тренд
Стильный дизайн: столовая в современном стиле с бежевыми стенами, паркетным полом среднего тона, стандартным камином и фасадом камина из кирпича - последний тренд
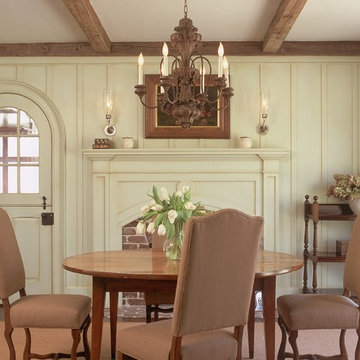
Пример оригинального дизайна: столовая в классическом стиле с бежевыми стенами, стандартным камином и фасадом камина из кирпича
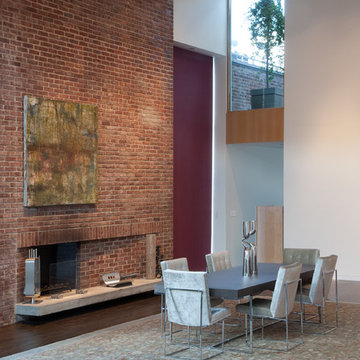
Large dining room with very high ceilings, existing exposed brick fireplace to add warmth and comfort. Mid century upholstered chairs with silk velvet surround a large rectangular modern wood table with polished chrome legs.
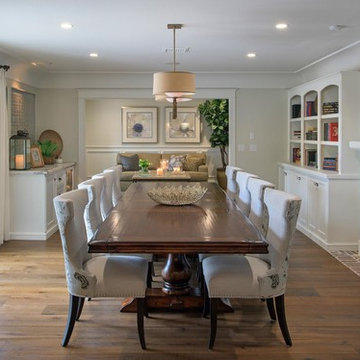
Идея дизайна: кухня-столовая среднего размера в классическом стиле с бежевыми стенами, темным паркетным полом, стандартным камином, фасадом камина из кирпича и коричневым полом
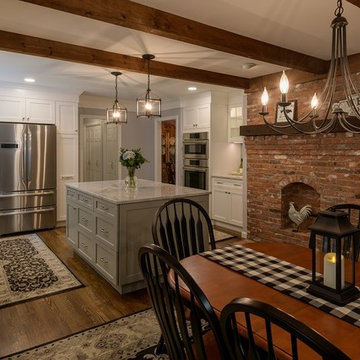
John Hession
Идея дизайна: кухня-столовая среднего размера в стиле рустика с темным паркетным полом, серыми стенами, стандартным камином, фасадом камина из кирпича и коричневым полом
Идея дизайна: кухня-столовая среднего размера в стиле рустика с темным паркетным полом, серыми стенами, стандартным камином, фасадом камина из кирпича и коричневым полом
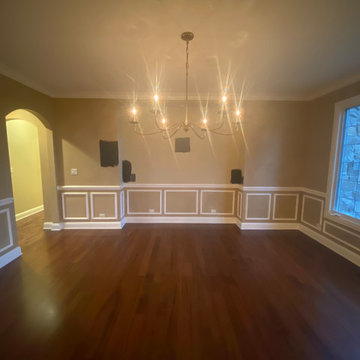
Dining Room Before Services Before Photo
На фото: большая отдельная столовая в классическом стиле с бежевыми стенами, темным паркетным полом, фасадом камина из кирпича, коричневым полом, деревянным потолком и панелями на стенах без камина
На фото: большая отдельная столовая в классическом стиле с бежевыми стенами, темным паркетным полом, фасадом камина из кирпича, коричневым полом, деревянным потолком и панелями на стенах без камина
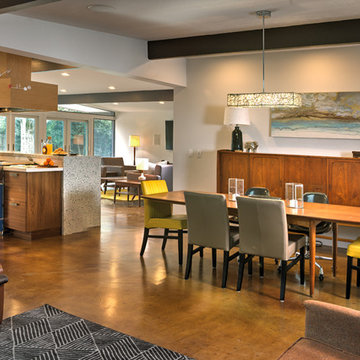
Dave Adams Photography
На фото: кухня-столовая среднего размера в стиле модернизм с белыми стенами, бетонным полом, стандартным камином и фасадом камина из кирпича
На фото: кухня-столовая среднего размера в стиле модернизм с белыми стенами, бетонным полом, стандартным камином и фасадом камина из кирпича
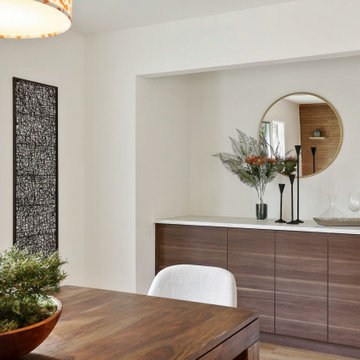
Свежая идея для дизайна: столовая среднего размера в стиле ретро с белыми стенами, печью-буржуйкой и фасадом камина из кирпича - отличное фото интерьера
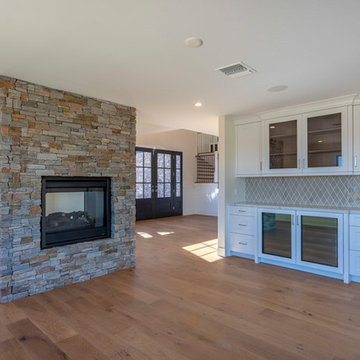
Our client's Tudor-style home felt outdated. She was anxious to be rid of the warm antiquated tones and to introduce new elements of interest while keeping resale value in mind. It was at a Boys & Girls Club luncheon that she met Justin and Lori through a four-time repeat client sitting at the same table. For her, reputation was a key factor in choosing a design-build firm. She needed someone she could trust to help design her vision. Together, JRP and our client solidified a plan for a sweeping home remodel that included a bright palette of neutrals and knocking down walls to create an open-concept first floor.
Now updated and expanded, the home has great circulation space for entertaining. The grand entryway, once partitioned by a wall, now bespeaks the spaciousness of the home. An eye catching chandelier floats above the spacious entryway. High ceilings and pale neutral colors make the home luminous. Medium oak hardwood floors throughout add a gentle warmth to the crisp palette. Originally U-shaped and closed, the kitchen is now as beautiful as it is functional. A grand island with luxurious Calacatta quartz spilling across the counter and twin candelabra pendants above the kitchen island bring the room to life. Frameless, two-tone cabinets set against ceramic rhomboid tiles convey effortless style. Just off the second-floor master bedroom is an elevated nook with soaring ceilings and a sunlit rotunda glowing in natural light. The redesigned master bath features a free-standing soaking tub offset by a striking statement wall. Marble-inspired quartz in the shower creates a sense of breezy movement and soften the space. Removing several walls, modern finishes, and the open concept creates a relaxing and timeless vibe. Each part of the house feels light as air. After a breathtaking renovation, this home reflects transitional design at its best.
PROJECT DETAILS:
•Style: Transitional
•Countertops: Vadara Quartz, Calacatta Blanco
•Cabinets: (Dewils) Frameless Recessed Panel Cabinets, Maple - Painted White / Kitchen Island: Stained Cacao
•Hardware/Plumbing Fixture Finish: Polished Nickel, Chrome
•Lighting Fixtures: Chandelier, Candelabra (in kitchen), Sconces
•Flooring:
oMedium Oak Hardwood Flooring with Oil Finish
oBath #1, Floors / Master WC: 12x24 “marble inspired” Porcelain Tiles (color: Venato Gold Matte)
oBath #2 & #3 Floors: Ceramic/Porcelain Woodgrain Tile
•Tile/Backsplash: Ceramic Rhomboid Tiles – Finish: Crackle
•Paint Colors: White/Light Grey neutrals
•Other Details: (1) Freestanding Soaking Tub (2) Elevated Nook off Master Bedroom
Photographer: J.R. Maddox
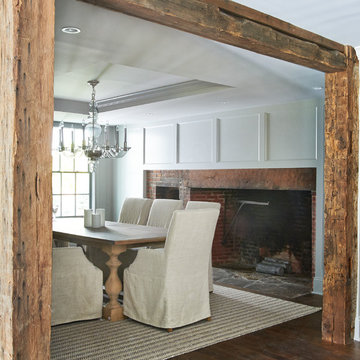
Jeff McNamara Photography
Источник вдохновения для домашнего уюта: столовая в стиле кантри с серыми стенами, стандартным камином и фасадом камина из кирпича
Источник вдохновения для домашнего уюта: столовая в стиле кантри с серыми стенами, стандартным камином и фасадом камина из кирпича
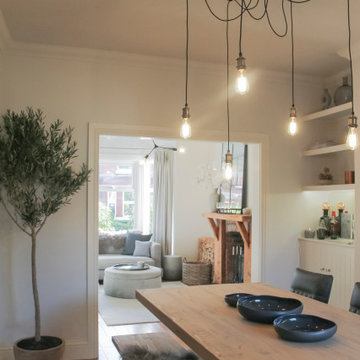
Our Cheshire based Client’s came to us for an inviting yet industrial look and feel with a focus on cool tones. We helped to introduce this through our Interior Design and Styling knowledge.
They had felt previously that they had purchased pieces that they weren’t exactly what they were looking for once they had arrived. Finding themselves making expensive mistakes and replacing items over time. They wanted to nail the process first time around on their Victorian Property which they had recently moved to.
During our extensive discovery and design process, we took the time to get to know our Clients taste’s and what they were looking to achieve. After showing them some initial timeless ideas, they were really pleased with the initial proposal. We introduced our Client’s desired look and feel, whilst really considering pieces that really started to make the house feel like home which are also based on their interests.
The handover to our Client was a great success and was really well received. They have requested us to help out with another space within their home as a total surprise, we are really honoured and looking forward to starting!
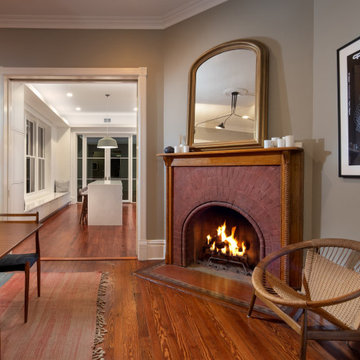
Свежая идея для дизайна: отдельная столовая среднего размера в стиле ретро с серыми стенами, паркетным полом среднего тона, угловым камином, фасадом камина из кирпича и коричневым полом - отличное фото интерьера
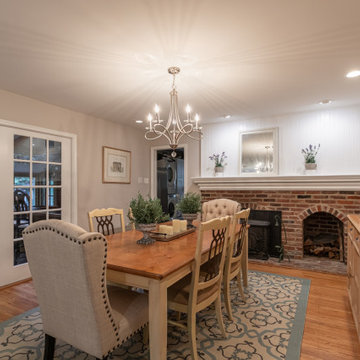
These homeowners decided to do a partial home renovation to make their home more of a functional space as well as make it more of a entertainment space. From there kitchen, to their bathroom, and the exterior, we renovated this home to the nines to make it beautiful and also work for this couple. With an eclectic design style, this home has a little bit of everything from victorian, to farmhouse, to traditional. But it all blends to gather beautifully to create a perfectly remodeled home!
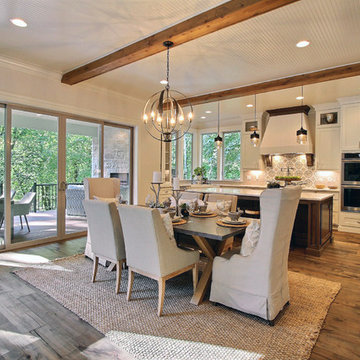
Paint by Sherwin Williams
Body Color - City Loft - SW 7631
Trim Color - Custom Color - SW 8975/3535
Master Suite & Guest Bath - Site White - SW 7070
Girls' Rooms & Bath - White Beet - SW 6287
Exposed Beams & Banister Stain - Banister Beige - SW 3128-B
Gas Fireplace by Heat & Glo
Flooring & Tile by Macadam Floor & Design
Hardwood by Kentwood Floors
Hardwood Product Originals Series - Plateau in Brushed Hard Maple
Kitchen Backsplash by Tierra Sol
Tile Product - Tencer Tiempo in Glossy Shadow
Kitchen Backsplash Accent by Walker Zanger
Tile Product - Duquesa Tile in Jasmine
Sinks by Decolav
Slab Countertops by Wall to Wall Stone Corp
Kitchen Quartz Product True North Calcutta
Master Suite Quartz Product True North Venato Extra
Girls' Bath Quartz Product True North Pebble Beach
All Other Quartz Product True North Light Silt
Windows by Milgard Windows & Doors
Window Product Style Line® Series
Window Supplier Troyco - Window & Door
Window Treatments by Budget Blinds
Lighting by Destination Lighting
Fixtures by Crystorama Lighting
Interior Design by Tiffany Home Design
Custom Cabinetry & Storage by Northwood Cabinets
Customized & Built by Cascade West Development
Photography by ExposioHDR Portland
Original Plans by Alan Mascord Design Associates
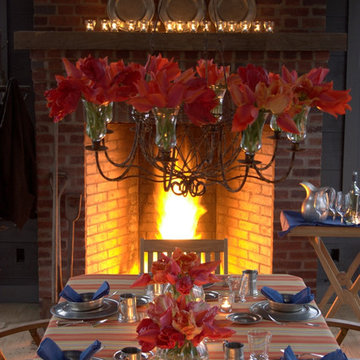
Пример оригинального дизайна: столовая в классическом стиле с стандартным камином и фасадом камина из кирпича
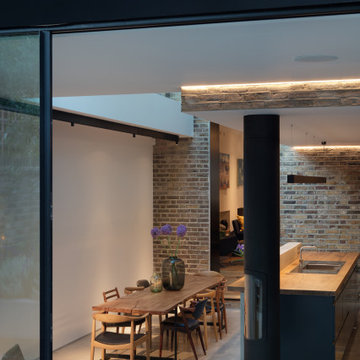
Стильный дизайн: большая гостиная-столовая в современном стиле с бетонным полом, серым полом, белыми стенами, печью-буржуйкой и фасадом камина из кирпича - последний тренд

На фото: огромная столовая в стиле кантри с с кухонным уголком, бежевыми стенами, стандартным камином, фасадом камина из кирпича, сводчатым потолком и кирпичными стенами
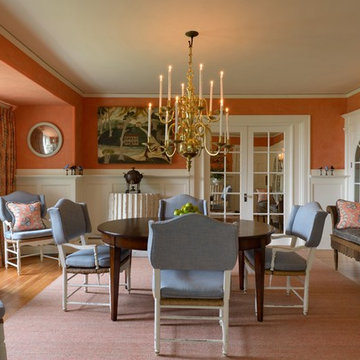
John Hession
Стильный дизайн: большая кухня-столовая в классическом стиле с оранжевыми стенами, светлым паркетным полом, стандартным камином и фасадом камина из кирпича - последний тренд
Стильный дизайн: большая кухня-столовая в классическом стиле с оранжевыми стенами, светлым паркетным полом, стандартным камином и фасадом камина из кирпича - последний тренд
Коричневая столовая с фасадом камина из кирпича – фото дизайна интерьера
6