Коричневая столовая с фасадом камина из камня – фото дизайна интерьера
Сортировать:
Бюджет
Сортировать:Популярное за сегодня
241 - 260 из 3 500 фото
1 из 3
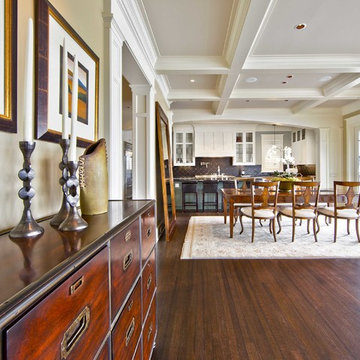
Here's one of our most recent projects that was completed in 2011. This client had just finished a major remodel of their house in 2008 and were about to enjoy Christmas in their new home. At the time, Seattle was buried under several inches of snow (a rarity for us) and the entire region was paralyzed for a few days waiting for the thaw. Our client decided to take advantage of this opportunity and was in his driveway sledding when a neighbor rushed down the drive yelling that his house was on fire. Unfortunately, the house was already engulfed in flames. Equally unfortunate was the snowstorm and the delay it caused the fire department getting to the site. By the time they arrived, the house and contents were a total loss of more than $2.2 million.
Our role in the reconstruction of this home was two-fold. The first year of our involvement was spent working with a team of forensic contractors gutting the house, cleansing it of all particulate matter, and then helping our client negotiate his insurance settlement. Once we got over these hurdles, the design work and reconstruction started. Maintaining the existing shell, we reworked the interior room arrangement to create classic great room house with a contemporary twist. Both levels of the home were opened up to take advantage of the waterfront views and flood the interiors with natural light. On the lower level, rearrangement of the walls resulted in a tripling of the size of the family room while creating an additional sitting/game room. The upper level was arranged with living spaces bookended by the Master Bedroom at one end the kitchen at the other. The open Great Room and wrap around deck create a relaxed and sophisticated living and entertainment space that is accentuated by a high level of trim and tile detail on the interior and by custom metal railings and light fixtures on the exterior.
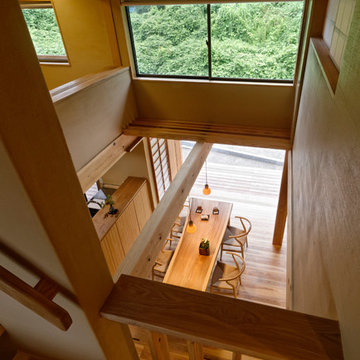
吹き抜けから食堂を見下ろす2
На фото: маленькая гостиная-столовая в восточном стиле с бежевыми стенами, паркетным полом среднего тона, печью-буржуйкой, фасадом камина из камня и коричневым полом для на участке и в саду с
На фото: маленькая гостиная-столовая в восточном стиле с бежевыми стенами, паркетным полом среднего тона, печью-буржуйкой, фасадом камина из камня и коричневым полом для на участке и в саду с
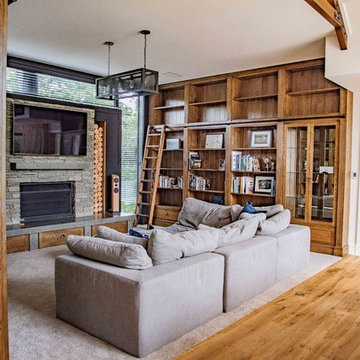
На фото: гостиная-столовая среднего размера в современном стиле с белыми стенами, светлым паркетным полом, стандартным камином, фасадом камина из камня и коричневым полом
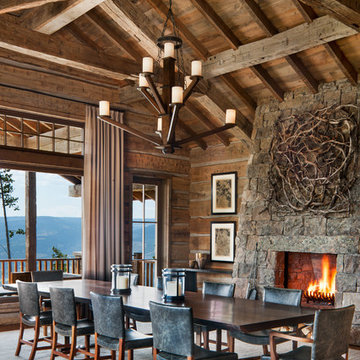
Свежая идея для дизайна: огромная столовая в стиле рустика с коричневыми стенами, паркетным полом среднего тона, стандартным камином, фасадом камина из камня и коричневым полом - отличное фото интерьера
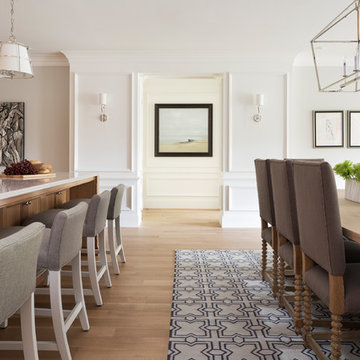
Builder: John Kraemer & Sons | Building Architecture: Charlie & Co. Design | Interiors: Martha O'Hara Interiors | Photography: Landmark Photography
Свежая идея для дизайна: гостиная-столовая среднего размера в стиле неоклассика (современная классика) с серыми стенами, светлым паркетным полом, стандартным камином и фасадом камина из камня - отличное фото интерьера
Свежая идея для дизайна: гостиная-столовая среднего размера в стиле неоклассика (современная классика) с серыми стенами, светлым паркетным полом, стандартным камином и фасадом камина из камня - отличное фото интерьера
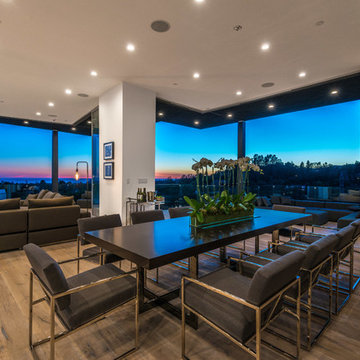
Ground up development. 7,000 sq ft contemporary luxury home constructed by FINA Construction Group Inc.
На фото: огромная кухня-столовая в современном стиле с светлым паркетным полом, горизонтальным камином и фасадом камина из камня с
На фото: огромная кухня-столовая в современном стиле с светлым паркетным полом, горизонтальным камином и фасадом камина из камня с
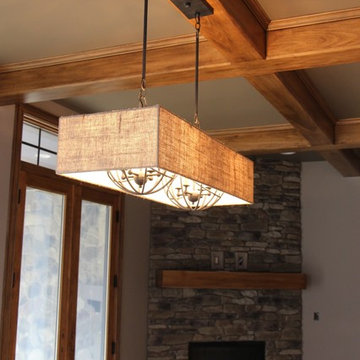
Long Rectangular Light Fixture over a dining table with a hint of a rustic stone fireplace.
Пример оригинального дизайна: отдельная столовая среднего размера в стиле рустика с серыми стенами, угловым камином и фасадом камина из камня
Пример оригинального дизайна: отдельная столовая среднего размера в стиле рустика с серыми стенами, угловым камином и фасадом камина из камня

Soli Deo Gloria is a magnificent modern high-end rental home nestled in the Great Smoky Mountains includes three master suites, two family suites, triple bunks, a pool table room with a 1969 throwback theme, a home theater, and an unbelievable simulator room.
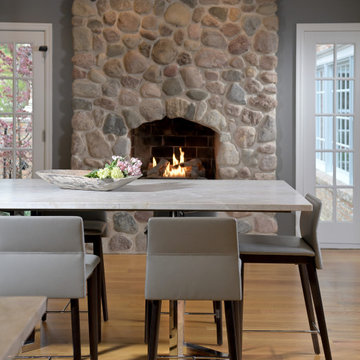
The clients not only wanted a new design and style for their kitchen and breakfast area remodel, but also needed the space to function differently as well. The clients entertain often and love having family, especially their grandchildren, over to eat. Therefore, durable materials were especially important as well as more space for cooking, baking, storage, and seating.
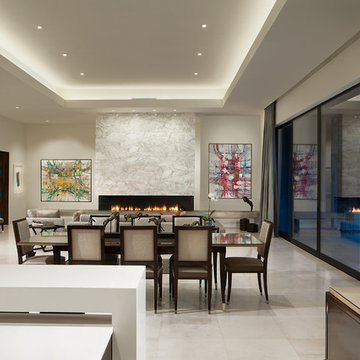
Свежая идея для дизайна: гостиная-столовая среднего размера в современном стиле с белыми стенами, горизонтальным камином, фасадом камина из камня, мраморным полом и белым полом - отличное фото интерьера
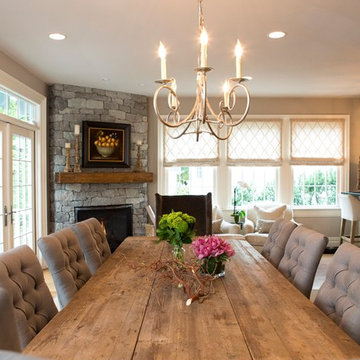
Gracious and welcoming dining area.
Photography by Laura Desantis-Olsson
На фото: большая кухня-столовая в стиле неоклассика (современная классика) с серыми стенами, паркетным полом среднего тона, угловым камином и фасадом камина из камня с
На фото: большая кухня-столовая в стиле неоклассика (современная классика) с серыми стенами, паркетным полом среднего тона, угловым камином и фасадом камина из камня с

Peter Rymwid
Свежая идея для дизайна: большая отдельная столовая в классическом стиле с бежевыми стенами, темным паркетным полом, стандартным камином и фасадом камина из камня - отличное фото интерьера
Свежая идея для дизайна: большая отдельная столовая в классическом стиле с бежевыми стенами, темным паркетным полом, стандартным камином и фасадом камина из камня - отличное фото интерьера
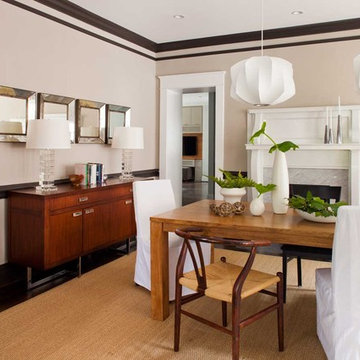
Jeff Herr
Источник вдохновения для домашнего уюта: кухня-столовая среднего размера в современном стиле с бежевыми стенами, темным паркетным полом, стандартным камином и фасадом камина из камня
Источник вдохновения для домашнего уюта: кухня-столовая среднего размера в современном стиле с бежевыми стенами, темным паркетным полом, стандартным камином и фасадом камина из камня
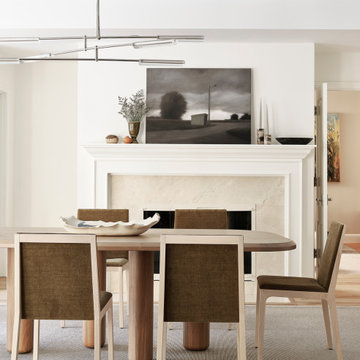
Стильный дизайн: большая отдельная столовая в стиле неоклассика (современная классика) с белыми стенами, светлым паркетным полом, стандартным камином, фасадом камина из камня и многоуровневым потолком - последний тренд
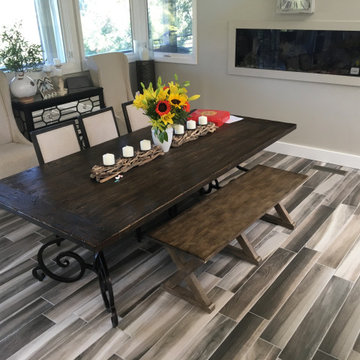
Whole level of house 2,200 sf tiles in this 6x36 wood plank tile. Thinset over concrete. Also did a two siede stackstone fireplace in the living room that you can see in one of these pictures.
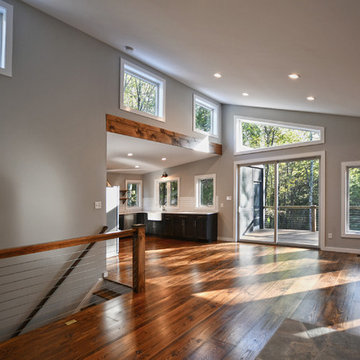
Light, airy open floor plan. This mid century style ranch home features solid wood floors and railings, exposed beams and other design features borrowed from the farmhouse style. Large windows bring the outside in, stone fireplace and entryway mix textures and finishes to create a timeless design. This modern ranch home from The Catskill Farms is a fresh take on the cabin in the woods.
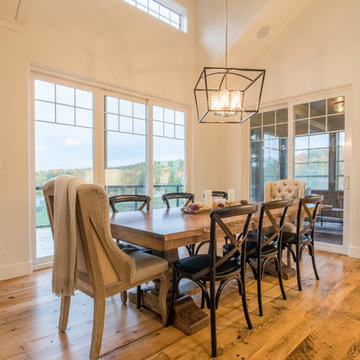
Источник вдохновения для домашнего уюта: гостиная-столовая среднего размера в стиле неоклассика (современная классика) с белыми стенами, светлым паркетным полом и фасадом камина из камня
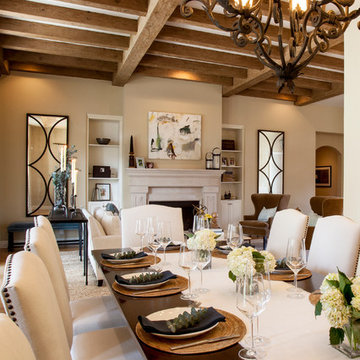
Laura Martin Bovard Interiors
Photo: iumus photography & marketingjavascript:;
Свежая идея для дизайна: большая гостиная-столовая в средиземноморском стиле с желтыми стенами, паркетным полом среднего тона, стандартным камином и фасадом камина из камня - отличное фото интерьера
Свежая идея для дизайна: большая гостиная-столовая в средиземноморском стиле с желтыми стенами, паркетным полом среднего тона, стандартным камином и фасадом камина из камня - отличное фото интерьера
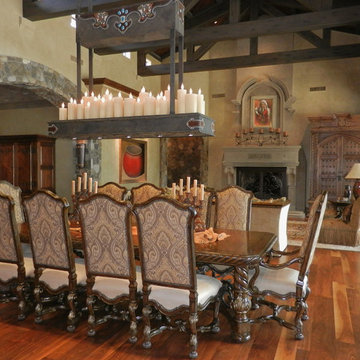
christian blok, photographer
Стильный дизайн: огромная столовая в стиле рустика с бежевыми стенами, паркетным полом среднего тона, стандартным камином и фасадом камина из камня - последний тренд
Стильный дизайн: огромная столовая в стиле рустика с бежевыми стенами, паркетным полом среднего тона, стандартным камином и фасадом камина из камня - последний тренд
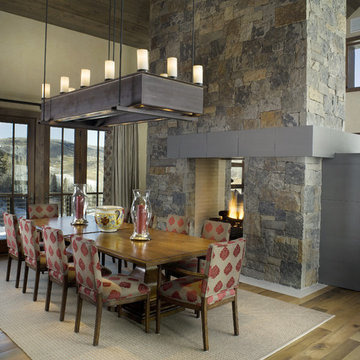
Photography - Ric Stovall, Stovall Stills
Designers - Andrea Georgopolis & Kellye O'Kelly
Идея дизайна: столовая в современном стиле с фасадом камина из камня и двусторонним камином
Идея дизайна: столовая в современном стиле с фасадом камина из камня и двусторонним камином
Коричневая столовая с фасадом камина из камня – фото дизайна интерьера
13