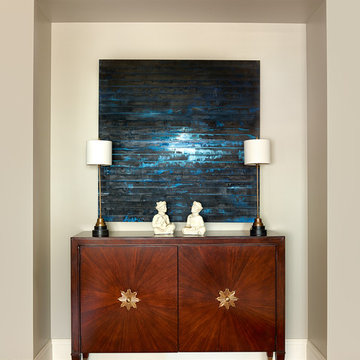Коричневая столовая без камина – фото дизайна интерьера
Сортировать:
Бюджет
Сортировать:Популярное за сегодня
61 - 80 из 18 823 фото
1 из 3
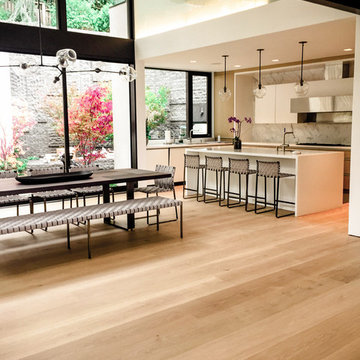
Стильный дизайн: кухня-столовая среднего размера в стиле модернизм с белыми стенами и светлым паркетным полом без камина - последний тренд
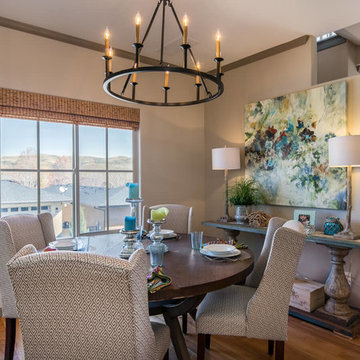
Cy Gilbert Photography
На фото: маленькая гостиная-столовая в стиле неоклассика (современная классика) с бежевыми стенами и паркетным полом среднего тона без камина для на участке и в саду
На фото: маленькая гостиная-столовая в стиле неоклассика (современная классика) с бежевыми стенами и паркетным полом среднего тона без камина для на участке и в саду

Mocha grass cloth lines the walls, oversized bronze pendant with brass center hangs over custom 7.5 foot square x base dining table, custom faux leather dining chairs.
Meghan Beierle
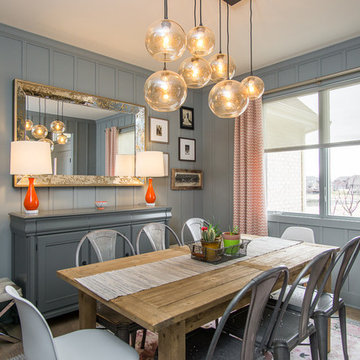
На фото: отдельная столовая среднего размера в стиле неоклассика (современная классика) с серыми стенами и светлым паркетным полом без камина

A black walnut dining table, suspended on a steel cantilever base, which is mounted directly into the cement floor. We'd like to thank Yumi Kagamihara, interior designer, who invited us to collaborate on this stunning home project. Slab Art Studios designed the walnut table top; the homeowner designed the base. We're delighted to see the final piece in its beautiful home setting.
This black walnut slab holds a more organic statement than most. Unlike most dining-table slabs, we did not flatten it completely to accommodate traditional dining. Rather, we left some of the subtle curves and undulations garnered from three years of air- and kiln-drying. Then we smoothed it out just enough to provide an inviting, usable surface.
9' x 44" x 3"
Photo: Yum Kagamihara
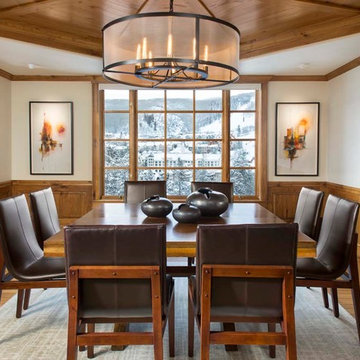
На фото: гостиная-столовая в стиле рустика с белыми стенами и паркетным полом среднего тона без камина
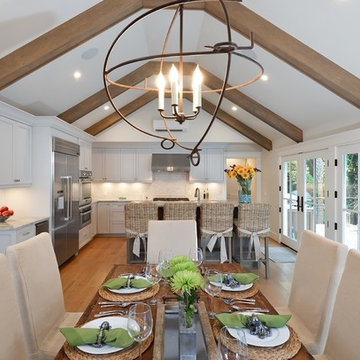
Photos by William Quarles
Designed and Built by Robert Paige Cabinetry
На фото: кухня-столовая среднего размера в стиле кантри с белыми стенами и светлым паркетным полом без камина
На фото: кухня-столовая среднего размера в стиле кантри с белыми стенами и светлым паркетным полом без камина
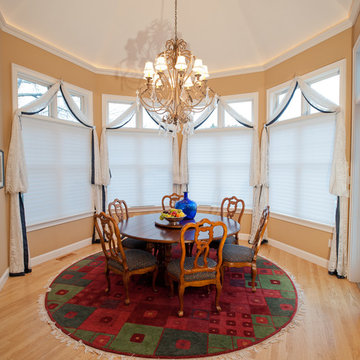
Свежая идея для дизайна: большая гостиная-столовая в классическом стиле с бежевыми стенами и светлым паркетным полом без камина - отличное фото интерьера
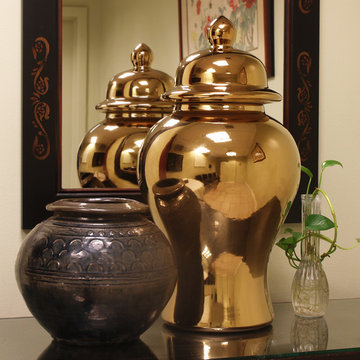
Traditional Asian style storage vessels
Источник вдохновения для домашнего уюта: кухня-столовая среднего размера в восточном стиле с белыми стенами и паркетным полом среднего тона без камина
Источник вдохновения для домашнего уюта: кухня-столовая среднего размера в восточном стиле с белыми стенами и паркетным полом среднего тона без камина

Стильный дизайн: гостиная-столовая среднего размера в классическом стиле с паркетным полом среднего тона, синими стенами и коричневым полом без камина - последний тренд
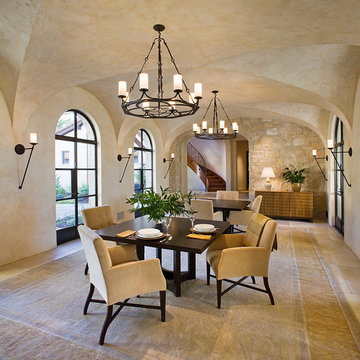
Kodiak Greenwood
Идея дизайна: кухня-столовая среднего размера в средиземноморском стиле с бежевыми стенами и полом из керамической плитки без камина
Идея дизайна: кухня-столовая среднего размера в средиземноморском стиле с бежевыми стенами и полом из керамической плитки без камина

Location: Vashon Island, WA.
Photography by Dale Lang
Свежая идея для дизайна: большая гостиная-столовая в стиле рустика с коричневыми стенами, бетонным полом и коричневым полом без камина - отличное фото интерьера
Свежая идея для дизайна: большая гостиная-столовая в стиле рустика с коричневыми стенами, бетонным полом и коричневым полом без камина - отличное фото интерьера
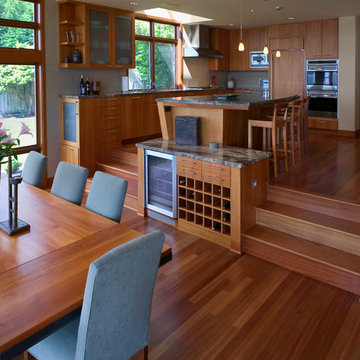
Kitchen from dining room. Dining room is three steps down from the kitchen to allow people in the kitchen to view over the dining room to the lake which is to the left in the photo. Photo by Art Grice
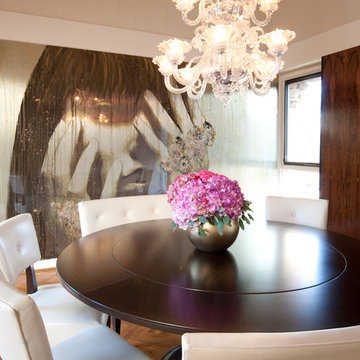
Modern Dining Room, Large scale wall art, fashion for walls, crystal chandelier, wood built in, Alex Turco art, blinds, Round dining room table with round bench.
Photography: Matthew Dandy

In this NYC pied-à-terre new build for empty nesters, architectural details, strategic lighting, dramatic wallpapers, and bespoke furnishings converge to offer an exquisite space for entertaining and relaxation.
This versatile console table is an exquisite blend of functionality and elegance. With a refined mirror, curated decor, and space for a mini bar, it effortlessly merges style and practicality, creating a statement piece for the home.
---
Our interior design service area is all of New York City including the Upper East Side and Upper West Side, as well as the Hamptons, Scarsdale, Mamaroneck, Rye, Rye City, Edgemont, Harrison, Bronxville, and Greenwich CT.
For more about Darci Hether, see here: https://darcihether.com/
To learn more about this project, see here: https://darcihether.com/portfolio/bespoke-nyc-pied-à-terre-interior-design

Свежая идея для дизайна: большая столовая в современном стиле с белыми стенами и полом из керамогранита без камина - отличное фото интерьера

The primary goal for this project was to craft a modernist derivation of pueblo architecture. Set into a heavily laden boulder hillside, the design also reflects the nature of the stacked boulder formations. The site, located near local landmark Pinnacle Peak, offered breathtaking views which were largely upward, making proximity an issue. Maintaining southwest fenestration protection and maximizing views created the primary design constraint. The views are maximized with careful orientation, exacting overhangs, and wing wall locations. The overhangs intertwine and undulate with alternating materials stacking to reinforce the boulder strewn backdrop. The elegant material palette and siting allow for great harmony with the native desert.
The Elegant Modern at Estancia was the collaboration of many of the Valley's finest luxury home specialists. Interiors guru David Michael Miller contributed elegance and refinement in every detail. Landscape architect Russ Greey of Greey | Pickett contributed a landscape design that not only complimented the architecture, but nestled into the surrounding desert as if always a part of it. And contractor Manship Builders -- Jim Manship and project manager Mark Laidlaw -- brought precision and skill to the construction of what architect C.P. Drewett described as "a watch."
Project Details | Elegant Modern at Estancia
Architecture: CP Drewett, AIA, NCARB
Builder: Manship Builders, Carefree, AZ
Interiors: David Michael Miller, Scottsdale, AZ
Landscape: Greey | Pickett, Scottsdale, AZ
Photography: Dino Tonn, Scottsdale, AZ
Publications:
"On the Edge: The Rugged Desert Landscape Forms the Ideal Backdrop for an Estancia Home Distinguished by its Modernist Lines" Luxe Interiors + Design, Nov/Dec 2015.
Awards:
2015 PCBC Grand Award: Best Custom Home over 8,000 sq. ft.
2015 PCBC Award of Merit: Best Custom Home over 8,000 sq. ft.
The Nationals 2016 Silver Award: Best Architectural Design of a One of a Kind Home - Custom or Spec
2015 Excellence in Masonry Architectural Award - Merit Award
Photography: Dino Tonn

This large dining room can seat 12-22 for a formal dinner. Custom live edge wood slab table. Wood veneer wall paper warms up the rood and a Metropolitan Opera light fixtures is centered over the table. Room is framed with a floating bronze arch leading to the foyer.

Une cuisine avec le nouveau système box, complètement intégrée et dissimulée dans le séjour et une salle à manger.
На фото: большая кухня-столовая в стиле неоклассика (современная классика) с бежевыми стенами, полом из травертина, бежевым полом и балками на потолке без камина с
На фото: большая кухня-столовая в стиле неоклассика (современная классика) с бежевыми стенами, полом из травертина, бежевым полом и балками на потолке без камина с
Коричневая столовая без камина – фото дизайна интерьера
4
