Коричневая спальня с синим полом – фото дизайна интерьера
Сортировать:
Бюджет
Сортировать:Популярное за сегодня
21 - 40 из 110 фото
1 из 3
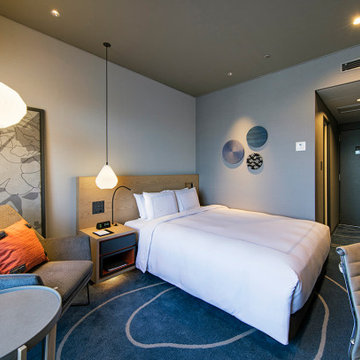
Service : Hotel
Location : 大阪市中央区
Area : 94 rooms
Completion : AUG / 2017
Designer : T.Fujimoto / R.Kubota
Photos : Kenta Hasegawa
Link : http://www.swissotel-osaka.co.jp/
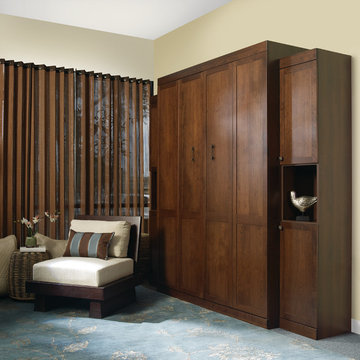
Classic-style Murphy bed, closed.
Свежая идея для дизайна: маленькая гостевая спальня (комната для гостей) в классическом стиле с бежевыми стенами, ковровым покрытием и синим полом для на участке и в саду - отличное фото интерьера
Свежая идея для дизайна: маленькая гостевая спальня (комната для гостей) в классическом стиле с бежевыми стенами, ковровым покрытием и синим полом для на участке и в саду - отличное фото интерьера
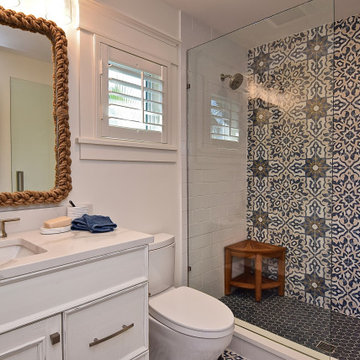
Master Bedroom
Источник вдохновения для домашнего уюта: хозяйская спальня среднего размера в морском стиле с белыми стенами, полом из керамической плитки и синим полом
Источник вдохновения для домашнего уюта: хозяйская спальня среднего размера в морском стиле с белыми стенами, полом из керамической плитки и синим полом
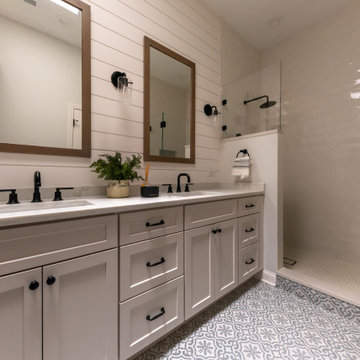
Modern Farmhouse Shiplap Main Bathroom
Стильный дизайн: хозяйская спальня среднего размера в стиле кантри с белыми стенами, полом из керамогранита и синим полом - последний тренд
Стильный дизайн: хозяйская спальня среднего размера в стиле кантри с белыми стенами, полом из керамогранита и синим полом - последний тренд
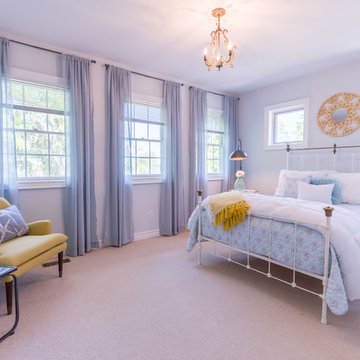
Источник вдохновения для домашнего уюта: спальня среднего размера в современном стиле с синими стенами и синим полом
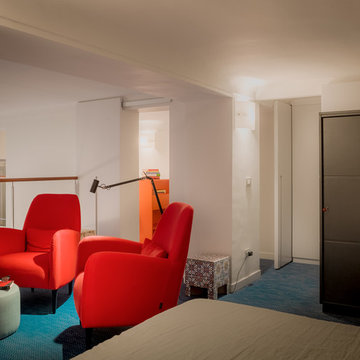
angolo lettura con poltrone rosse, pouff cilindrici, tatami Liuni
Palette colori: rosso aragosta, blu oltremare, verde acquamarina, arancione, bianco gesso
photo by Pier Andrea Orazi
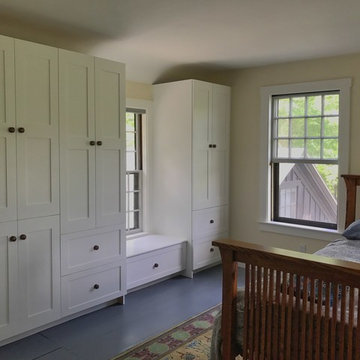
The new owners of this house in Harvard, Massachusetts loved its location and authentic Shaker characteristics, but weren’t fans of its curious layout. A dated first-floor full bathroom could only be accessed by going up a few steps to a landing, opening the bathroom door and then going down the same number of steps to enter the room. The dark kitchen faced the driveway to the north, rather than the bucolic backyard fields to the south. The dining space felt more like an enlarged hall and could only comfortably seat four. Upstairs, a den/office had a woefully low ceiling; the master bedroom had limited storage, and a sad full bathroom featured a cramped shower.
KHS proposed a number of changes to create an updated home where the owners could enjoy cooking, entertaining, and being connected to the outdoors from the first-floor living spaces, while also experiencing more inviting and more functional private spaces upstairs.
On the first floor, the primary change was to capture space that had been part of an upper-level screen porch and convert it to interior space. To make the interior expansion seamless, we raised the floor of the area that had been the upper-level porch, so it aligns with the main living level, and made sure there would be no soffits in the planes of the walls we removed. We also raised the floor of the remaining lower-level porch to reduce the number of steps required to circulate from it to the newly expanded interior. New patio door systems now fill the arched openings that used to be infilled with screen. The exterior interventions (which also included some new casement windows in the dining area) were designed to be subtle, while affording significant improvements on the interior. Additionally, the first-floor bathroom was reconfigured, shifting one of its walls to widen the dining space, and moving the entrance to the bathroom from the stair landing to the kitchen instead.
These changes (which involved significant structural interventions) resulted in a much more open space to accommodate a new kitchen with a view of the lush backyard and a new dining space defined by a new built-in banquette that comfortably seats six, and -- with the addition of a table extension -- up to eight people.
Upstairs in the den/office, replacing the low, board ceiling with a raised, plaster, tray ceiling that springs from above the original board-finish walls – newly painted a light color -- created a much more inviting, bright, and expansive space. Re-configuring the master bath to accommodate a larger shower and adding built-in storage cabinets in the master bedroom improved comfort and function. A new whole-house color palette rounds out the improvements.
Photos by Katie Hutchison
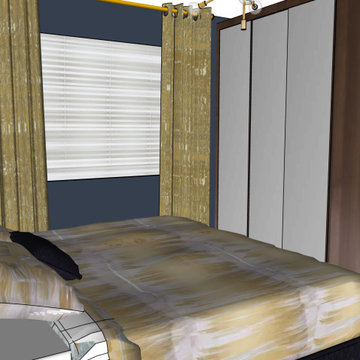
A Victorian bedroom added cornice/coving, restored floorboards a luxury contemporary feel with an industrial twist. Navy Gold Natural materials.
Пример оригинального дизайна: маленькая хозяйская спальня в современном стиле с синими стенами, синим полом и обоями на стенах для на участке и в саду
Пример оригинального дизайна: маленькая хозяйская спальня в современном стиле с синими стенами, синим полом и обоями на стенах для на участке и в саду
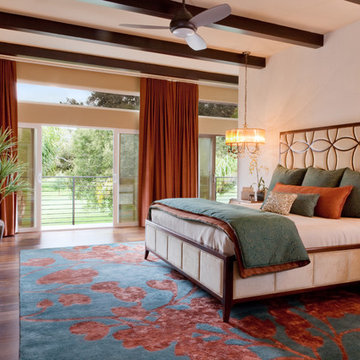
Идея дизайна: хозяйская спальня среднего размера в современном стиле с бежевыми стенами, паркетным полом среднего тона, горизонтальным камином, фасадом камина из штукатурки и синим полом
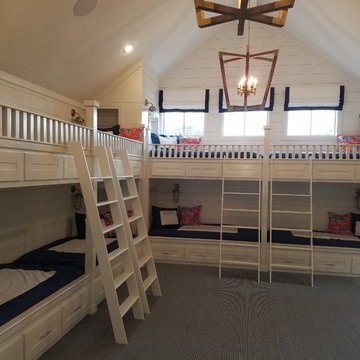
Built-In Bunk Beds
На фото: большая гостевая спальня (комната для гостей) в морском стиле с белыми стенами, ковровым покрытием и синим полом с
На фото: большая гостевая спальня (комната для гостей) в морском стиле с белыми стенами, ковровым покрытием и синим полом с
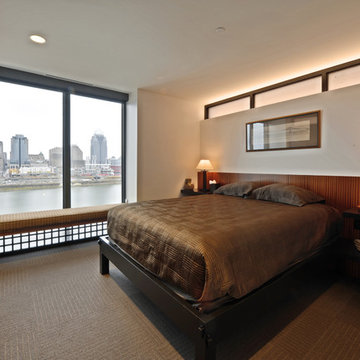
CCI Design Inc.
Свежая идея для дизайна: гостевая спальня среднего размера, (комната для гостей) в современном стиле с белыми стенами, ковровым покрытием и синим полом без камина - отличное фото интерьера
Свежая идея для дизайна: гостевая спальня среднего размера, (комната для гостей) в современном стиле с белыми стенами, ковровым покрытием и синим полом без камина - отличное фото интерьера
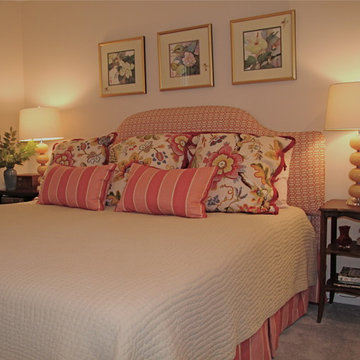
Fun Fabrics and lamps spruce up this guest bedroom, complete with a custom upholstered headboard and custom bedding.
Свежая идея для дизайна: гостевая спальня среднего размера, (комната для гостей) в классическом стиле с синими стенами, ковровым покрытием и синим полом - отличное фото интерьера
Свежая идея для дизайна: гостевая спальня среднего размера, (комната для гостей) в классическом стиле с синими стенами, ковровым покрытием и синим полом - отличное фото интерьера
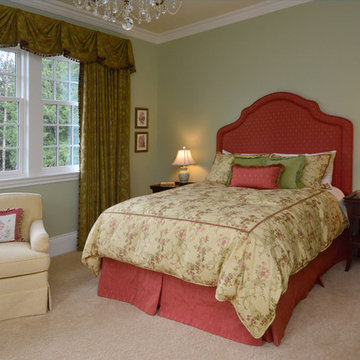
The bedrooms in this home definitely take on a more subtle style of Regency period design. We wanted the rooms to feel luxurious yet calming - but not overwhelming. We went with softer color schemes and usually one accent of pattern, either through the window treatments or bedding.
Designed by Michelle Yorke Interiors who also serves Seattle as well as Seattle's Eastside suburbs from Mercer Island all the way through Cle Elum.
For more about Michelle Yorke, click here: https://michelleyorkedesign.com/
To learn more about this project, click here: https://michelleyorkedesign.com/grand-ridge/
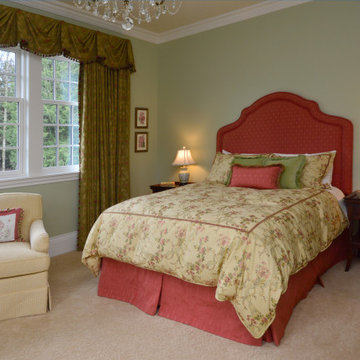
The bedrooms in this home definitely take on a more subtle style of Regency period design. We wanted the rooms to feel luxurious yet calming - but not overwhelming. We went with softer color schemes and usually one accent of pattern, either through the window treatments or bedding.
Designed by Michelle Yorke Interiors who also serves Seattle as well as Seattle's Eastside suburbs from Mercer Island all the way through Cle Elum.
For more about Michelle Yorke, click here: https://michelleyorkedesign.com/
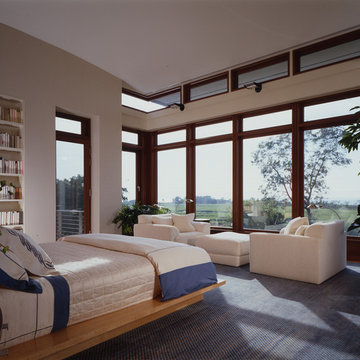
We gutted the existing home and added a new front entry, raised the ceiling for a new master suite, filled the back of the home with large panels of sliding doors and windows and designed the new pool, spa, terraces and entry motor court.
Dave Reilly: Project Architect
Tim Macdonald- Interior Decorator- Timothy Macdonald Interiors, NYC.
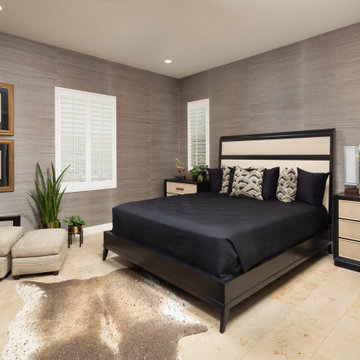
This second master/guest bedroom provides an African theme room complete with grasscloth walls and a faux animal hide area rug. Shagreen inset expresso bedside chests, and a platform leather inset headboard provide a hi contrast setting in which to sleep, or read and relax.
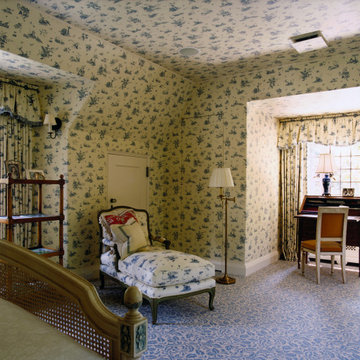
Источник вдохновения для домашнего уюта: огромная гостевая спальня (комната для гостей) с разноцветными стенами, ковровым покрытием и синим полом
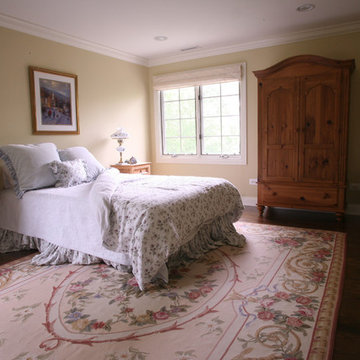
Пример оригинального дизайна: большая гостевая спальня (комната для гостей) в классическом стиле с желтыми стенами, темным паркетным полом и синим полом без камина
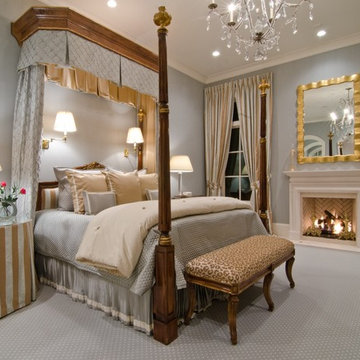
Classically Modern Master Bedroom
Идея дизайна: огромная хозяйская спальня в стиле неоклассика (современная классика) с синими стенами, ковровым покрытием, стандартным камином, фасадом камина из камня и синим полом
Идея дизайна: огромная хозяйская спальня в стиле неоклассика (современная классика) с синими стенами, ковровым покрытием, стандартным камином, фасадом камина из камня и синим полом
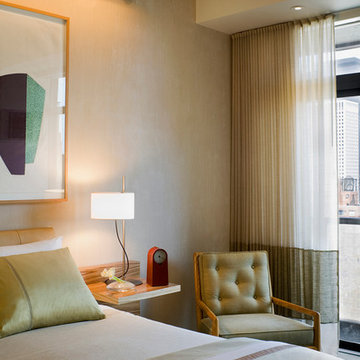
Albert Vecerka/Esto
На фото: большая хозяйская спальня в современном стиле с бежевыми стенами, ковровым покрытием и синим полом без камина с
На фото: большая хозяйская спальня в современном стиле с бежевыми стенами, ковровым покрытием и синим полом без камина с
Коричневая спальня с синим полом – фото дизайна интерьера
2