Коричневая спальня с серым полом – фото дизайна интерьера
Сортировать:
Бюджет
Сортировать:Популярное за сегодня
101 - 120 из 4 269 фото
1 из 3

На фото: спальня в стиле рустика с бетонным полом, сводчатым потолком, деревянным потолком, деревянными стенами, коричневыми стенами и серым полом с
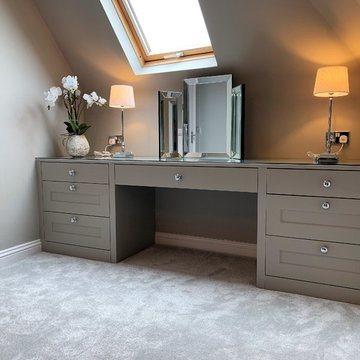
Images of our recently completed loft bedroom project.
Client brief: To create a classic but stylish design while making the best use of the wall space and furniture internals to allow a greater floor area and a more open feel to the room.
Finishes: Painted 4 panel beaded shaker finished in Farrow & Ball Purbeck Stone with chrome handles.
Visit our Blaydon Showroom for a coffee and a chat or drop us a note here and let us help develop your ideas to create a stunning design for your home...
www.newcastlekitchenandbedroomco.co.uk
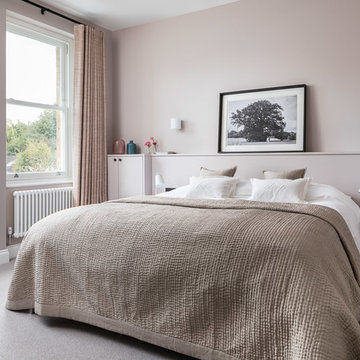
Идея дизайна: хозяйская спальня в современном стиле с розовыми стенами, ковровым покрытием и серым полом без камина
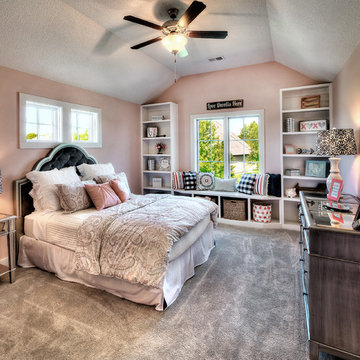
Источник вдохновения для домашнего уюта: спальня: освещение в стиле неоклассика (современная классика) с розовыми стенами, ковровым покрытием и серым полом
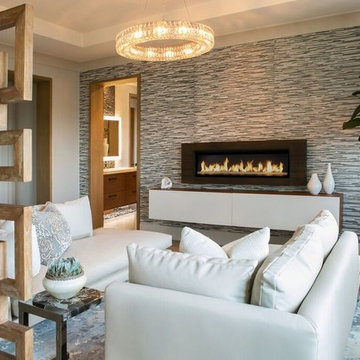
Свежая идея для дизайна: гостевая спальня среднего размера, (комната для гостей) в современном стиле с бежевыми стенами, бетонным полом, горизонтальным камином, фасадом камина из плитки и серым полом - отличное фото интерьера
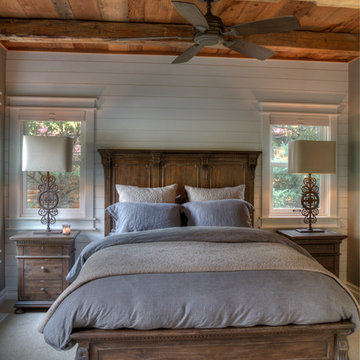
Пример оригинального дизайна: хозяйская спальня среднего размера в стиле рустика с белыми стенами, ковровым покрытием и серым полом
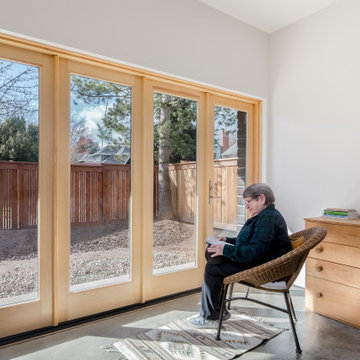
The primary bedroom has wall-to-wall glass that opens out onto the covered patio and overlooks a japanese rock garden (this photo was taken before the landscape was installed. Check the exterior photos for a sense of the japanese garden.)
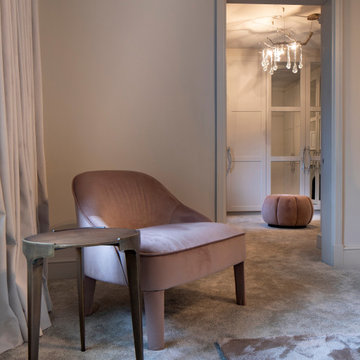
This existing three storey Victorian Villa was completely redesigned, altering the layout on every floor and adding a new basement under the house to provide a fourth floor.
After under-pinning and constructing the new basement level, a new cinema room, wine room, and cloakroom was created, extending the existing staircase so that a central stairwell now extended over the four floors.
On the ground floor, we refurbished the existing parquet flooring and created a ‘Club Lounge’ in one of the front bay window rooms for our clients to entertain and use for evenings and parties, a new family living room linked to the large kitchen/dining area. The original cloakroom was directly off the large entrance hall under the stairs which the client disliked, so this was moved to the basement when the staircase was extended to provide the access to the new basement.
First floor was completely redesigned and changed, moving the master bedroom from one side of the house to the other, creating a new master suite with large bathroom and bay-windowed dressing room. A new lobby area was created which lead to the two children’s rooms with a feature light as this was a prominent view point from the large landing area on this floor, and finally a study room.
On the second floor the existing bedroom was remodelled and a new ensuite wet-room was created in an adjoining attic space once the structural alterations to forming a new floor and subsequent roof alterations were carried out.
A comprehensive FF&E package of loose furniture and custom designed built in furniture was installed, along with an AV system for the new cinema room and music integration for the Club Lounge and remaining floors also.
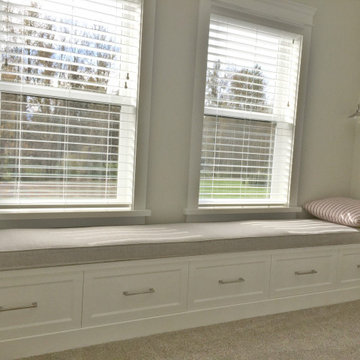
Custom Bench with lower drawer storage and a painted top to match.
Идея дизайна: гостевая спальня среднего размера, (комната для гостей) в стиле кантри с серыми стенами, ковровым покрытием и серым полом без камина
Идея дизайна: гостевая спальня среднего размера, (комната для гостей) в стиле кантри с серыми стенами, ковровым покрытием и серым полом без камина
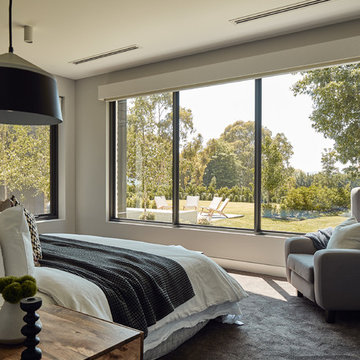
Peter Bennetts
Идея дизайна: хозяйская спальня среднего размера в современном стиле с белыми стенами, ковровым покрытием и серым полом
Идея дизайна: хозяйская спальня среднего размера в современном стиле с белыми стенами, ковровым покрытием и серым полом
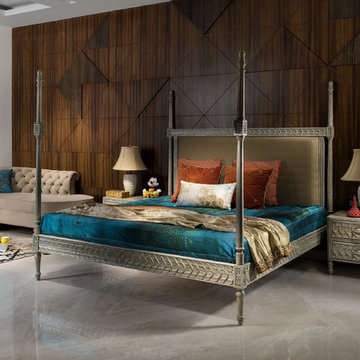
Пример оригинального дизайна: спальня в викторианском стиле с белыми стенами, серым полом и акцентной стеной
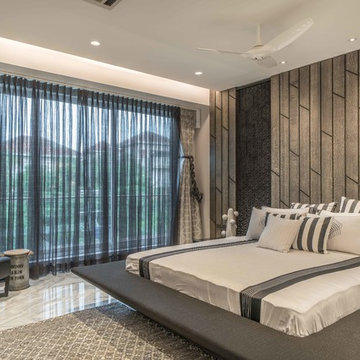
Ricken Desai
На фото: хозяйская спальня в современном стиле с бежевыми стенами, серым полом и акцентной стеной с
На фото: хозяйская спальня в современном стиле с бежевыми стенами, серым полом и акцентной стеной с
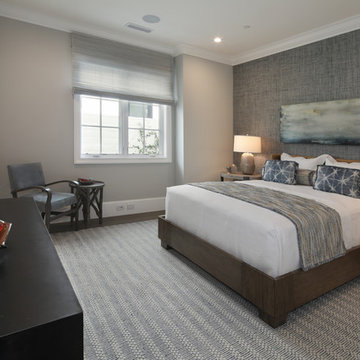
Jeri Koegel
Идея дизайна: гостевая спальня (комната для гостей) в морском стиле с серыми стенами, ковровым покрытием, серым полом и акцентной стеной
Идея дизайна: гостевая спальня (комната для гостей) в морском стиле с серыми стенами, ковровым покрытием, серым полом и акцентной стеной
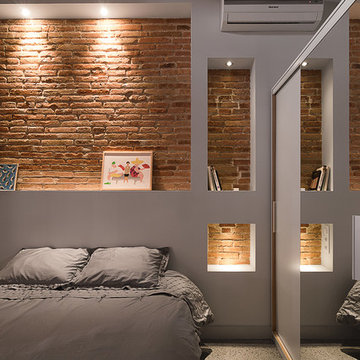
Foto: David Benito Cortázar
@FFWD Arquitectes
На фото: хозяйская спальня среднего размера в стиле лофт с разноцветными стенами и серым полом без камина
На фото: хозяйская спальня среднего размера в стиле лофт с разноцветными стенами и серым полом без камина
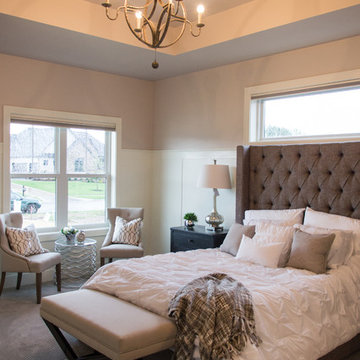
Lighting, Accent Pieces, Furniture: Inspired Spaces
Carpet: Inspired Spaces (Pacesetter Sea Salt)
Свежая идея для дизайна: хозяйская спальня среднего размера в стиле кантри с серыми стенами, ковровым покрытием и серым полом - отличное фото интерьера
Свежая идея для дизайна: хозяйская спальня среднего размера в стиле кантри с серыми стенами, ковровым покрытием и серым полом - отличное фото интерьера
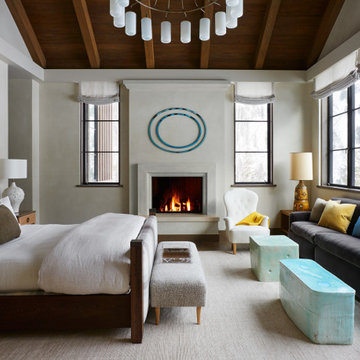
This Aspen retreat boasts both grandeur and intimacy. By combining the warmth of cozy textures and warm tones with the natural exterior inspiration of the Colorado Rockies, this home brings new life to the majestic mountains.
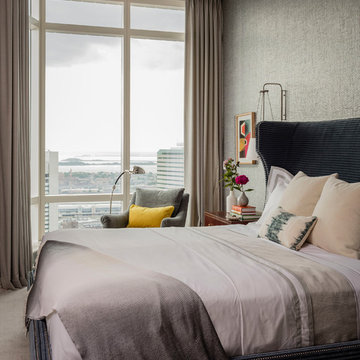
Featured in the Winter 2019 issue of Modern Luxury Interiors Boston!
Photo credit: Michael J. Lee
Идея дизайна: хозяйская спальня в стиле неоклассика (современная классика) с серыми стенами, ковровым покрытием и серым полом
Идея дизайна: хозяйская спальня в стиле неоклассика (современная классика) с серыми стенами, ковровым покрытием и серым полом
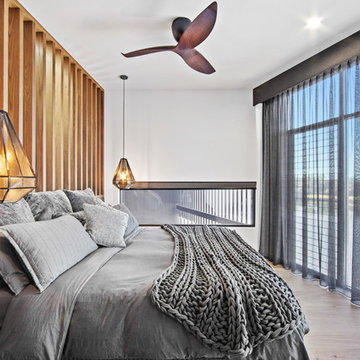
Property Creative
Стильный дизайн: спальня в современном стиле с белыми стенами, светлым паркетным полом и серым полом - последний тренд
Стильный дизайн: спальня в современном стиле с белыми стенами, светлым паркетным полом и серым полом - последний тренд
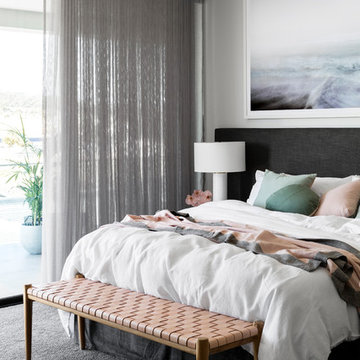
Martina Gemmola
Пример оригинального дизайна: хозяйская спальня в современном стиле с белыми стенами, ковровым покрытием, серым полом и тюлем
Пример оригинального дизайна: хозяйская спальня в современном стиле с белыми стенами, ковровым покрытием, серым полом и тюлем
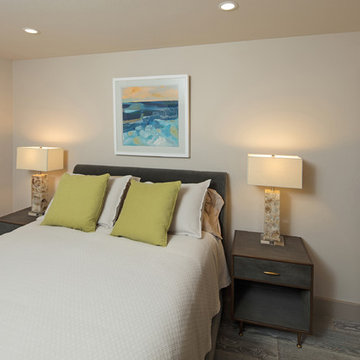
Classy Coastal
Interior Design: Kepler Design
General Contractor: Mountain Pacific Builders
Custom Cabinetry: Plato Woodwork
Photography: Elliott Johnson
Коричневая спальня с серым полом – фото дизайна интерьера
6