Коричневая спальня с любым фасадом камина – фото дизайна интерьера
Сортировать:
Бюджет
Сортировать:Популярное за сегодня
81 - 100 из 6 165 фото
1 из 3
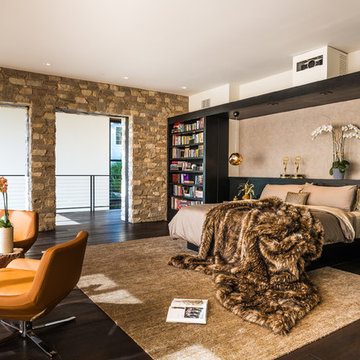
Cristopher Nolasco
На фото: хозяйская спальня среднего размера в современном стиле с бежевыми стенами, темным паркетным полом, стандартным камином и фасадом камина из штукатурки с
На фото: хозяйская спальня среднего размера в современном стиле с бежевыми стенами, темным паркетным полом, стандартным камином и фасадом камина из штукатурки с

Copyright © 2009 Robert Reck. All Rights Reserved.
Стильный дизайн: огромная хозяйская спальня: освещение в стиле фьюжн с бежевыми стенами, ковровым покрытием, стандартным камином и фасадом камина из камня - последний тренд
Стильный дизайн: огромная хозяйская спальня: освещение в стиле фьюжн с бежевыми стенами, ковровым покрытием, стандартным камином и фасадом камина из камня - последний тренд

Showcase Photography
Пример оригинального дизайна: хозяйская спальня в современном стиле с серыми стенами, полом из керамогранита, фасадом камина из плитки и двусторонним камином
Пример оригинального дизайна: хозяйская спальня в современном стиле с серыми стенами, полом из керамогранита, фасадом камина из плитки и двусторонним камином

The primary goal for this project was to craft a modernist derivation of pueblo architecture. Set into a heavily laden boulder hillside, the design also reflects the nature of the stacked boulder formations. The site, located near local landmark Pinnacle Peak, offered breathtaking views which were largely upward, making proximity an issue. Maintaining southwest fenestration protection and maximizing views created the primary design constraint. The views are maximized with careful orientation, exacting overhangs, and wing wall locations. The overhangs intertwine and undulate with alternating materials stacking to reinforce the boulder strewn backdrop. The elegant material palette and siting allow for great harmony with the native desert.
The Elegant Modern at Estancia was the collaboration of many of the Valley's finest luxury home specialists. Interiors guru David Michael Miller contributed elegance and refinement in every detail. Landscape architect Russ Greey of Greey | Pickett contributed a landscape design that not only complimented the architecture, but nestled into the surrounding desert as if always a part of it. And contractor Manship Builders -- Jim Manship and project manager Mark Laidlaw -- brought precision and skill to the construction of what architect C.P. Drewett described as "a watch."
Project Details | Elegant Modern at Estancia
Architecture: CP Drewett, AIA, NCARB
Builder: Manship Builders, Carefree, AZ
Interiors: David Michael Miller, Scottsdale, AZ
Landscape: Greey | Pickett, Scottsdale, AZ
Photography: Dino Tonn, Scottsdale, AZ
Publications:
"On the Edge: The Rugged Desert Landscape Forms the Ideal Backdrop for an Estancia Home Distinguished by its Modernist Lines" Luxe Interiors + Design, Nov/Dec 2015.
Awards:
2015 PCBC Grand Award: Best Custom Home over 8,000 sq. ft.
2015 PCBC Award of Merit: Best Custom Home over 8,000 sq. ft.
The Nationals 2016 Silver Award: Best Architectural Design of a One of a Kind Home - Custom or Spec
2015 Excellence in Masonry Architectural Award - Merit Award
Photography: Dino Tonn
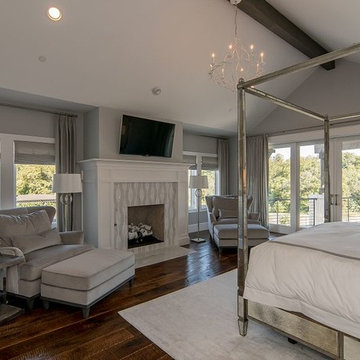
Источник вдохновения для домашнего уюта: огромная хозяйская спальня: освещение в стиле неоклассика (современная классика) с серыми стенами, темным паркетным полом, стандартным камином, фасадом камина из плитки и коричневым полом

Interior Designer Jacques Saint Dizier
Frank Paul Perez, Red Lily Studios
Пример оригинального дизайна: огромная хозяйская спальня в стиле модернизм с бежевыми стенами, паркетным полом среднего тона, двусторонним камином и фасадом камина из металла
Пример оригинального дизайна: огромная хозяйская спальня в стиле модернизм с бежевыми стенами, паркетным полом среднего тона, двусторонним камином и фасадом камина из металла
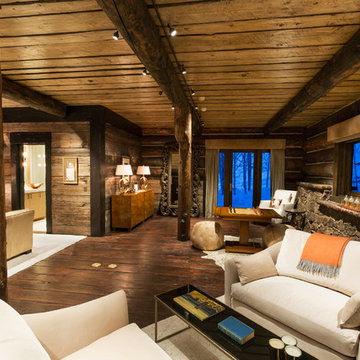
This master bedroom is a complete suite with its own back patio opening into the Colorado forest. The modern furnishings set against the wood and stone construction are a classic example of a mountain modern interior design.
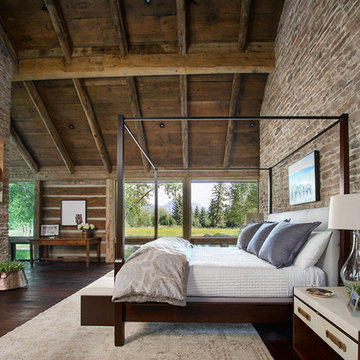
A custom home in Jackson, Wyoming
Пример оригинального дизайна: большая хозяйская спальня в современном стиле с бежевыми стенами, темным паркетным полом, фасадом камина из камня и стандартным камином
Пример оригинального дизайна: большая хозяйская спальня в современном стиле с бежевыми стенами, темным паркетным полом, фасадом камина из камня и стандартным камином
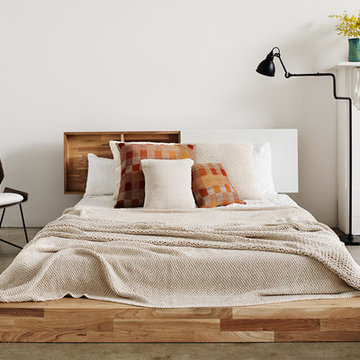
This understated platform bed is designed low to the ground with the bare minimum of components. Pair it with the Storage Headboard to get the complete LAXseries look.
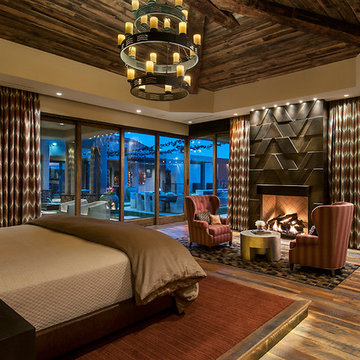
Mark Boisclair
Источник вдохновения для домашнего уюта: хозяйская спальня в стиле рустика с бежевыми стенами, паркетным полом среднего тона, стандартным камином и фасадом камина из металла
Источник вдохновения для домашнего уюта: хозяйская спальня в стиле рустика с бежевыми стенами, паркетным полом среднего тона, стандартным камином и фасадом камина из металла
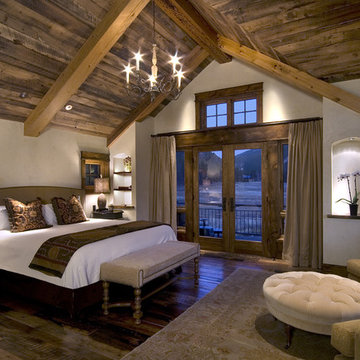
Builder: Hargrove Construction
Interior Designer: Interior Style
Lighting Design: Electrical Logic
Свежая идея для дизайна: хозяйская спальня в стиле рустика с паркетным полом среднего тона, стандартным камином и фасадом камина из камня - отличное фото интерьера
Свежая идея для дизайна: хозяйская спальня в стиле рустика с паркетным полом среднего тона, стандартным камином и фасадом камина из камня - отличное фото интерьера
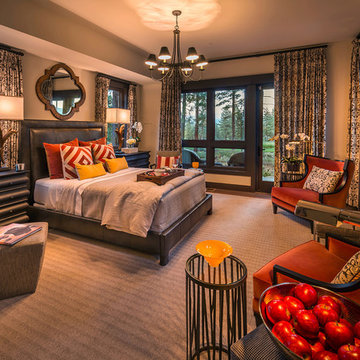
Vance Fox
Стильный дизайн: большая хозяйская спальня в стиле рустика с бежевыми стенами, паркетным полом среднего тона, горизонтальным камином и фасадом камина из металла - последний тренд
Стильный дизайн: большая хозяйская спальня в стиле рустика с бежевыми стенами, паркетным полом среднего тона, горизонтальным камином и фасадом камина из металла - последний тренд
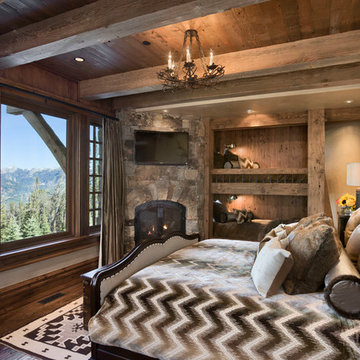
Стильный дизайн: гостевая спальня (комната для гостей) в стиле рустика с бежевыми стенами, темным паркетным полом, угловым камином, фасадом камина из камня и телевизором - последний тренд
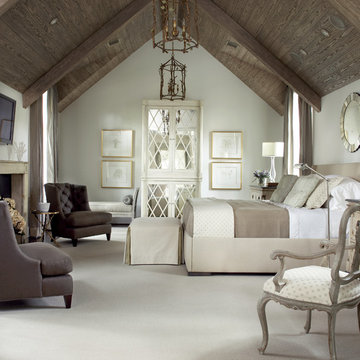
Стильный дизайн: большая хозяйская спальня в классическом стиле с белыми стенами, темным паркетным полом, стандартным камином, фасадом камина из камня и коричневым полом - последний тренд
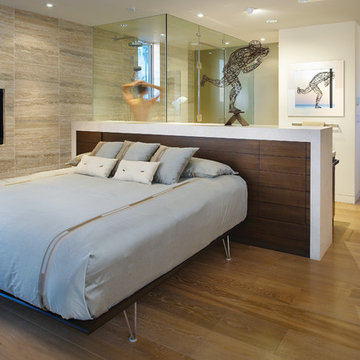
The 2nd story consists of the master bedroom suite which is also open plan. The bedroom and bathroom are separated by the headboard/half wall (that has additional storage). This allows outdoor views from the shower but maintains privacy from the bath area.
Stephen Whalen Photography
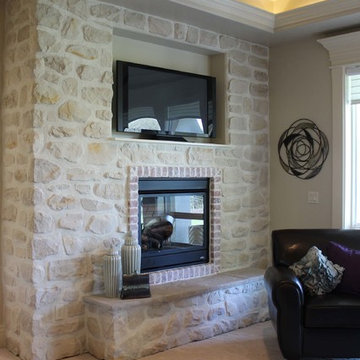
TMC stone in the 2013 BCASWI Parade of Homes #19
Builder: Tradewinds General Contracting, Inc.
Interior Designer: Debbie Martinez& Tamara Rowley
Stone: Coronado French Country Texas Cream
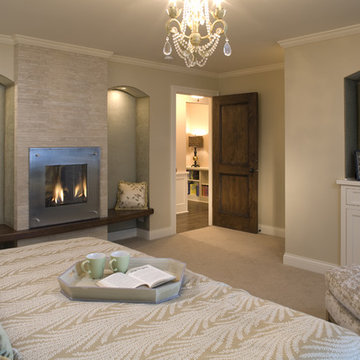
Пример оригинального дизайна: большая хозяйская спальня в современном стиле с фасадом камина из плитки, ковровым покрытием, стандартным камином и телевизором

На фото: хозяйская спальня в стиле неоклассика (современная классика) с белыми стенами, паркетным полом среднего тона, стандартным камином, фасадом камина из камня, коричневым полом, балками на потолке, сводчатым потолком и панелями на части стены с
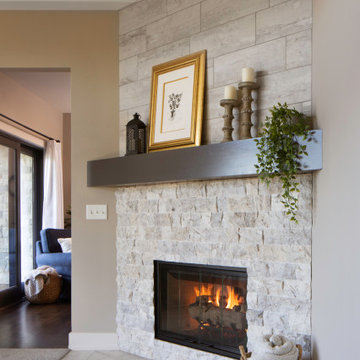
Beautiful lake views through these black framed windows as you wake up in this master bedroom with a sitting room and corner fireplace. Walls and carpet are very similar in color to create a monochromatic look.

Modern metal fireplace
На фото: большая гостевая спальня (комната для гостей) в современном стиле с белыми стенами, бетонным полом, стандартным камином, фасадом камина из металла и бежевым полом
На фото: большая гостевая спальня (комната для гостей) в современном стиле с белыми стенами, бетонным полом, стандартным камином, фасадом камина из металла и бежевым полом
Коричневая спальня с любым фасадом камина – фото дизайна интерьера
5