Коричневая спальня с фасадом камина из бетона – фото дизайна интерьера
Сортировать:
Бюджет
Сортировать:Популярное за сегодня
41 - 60 из 131 фото
1 из 3
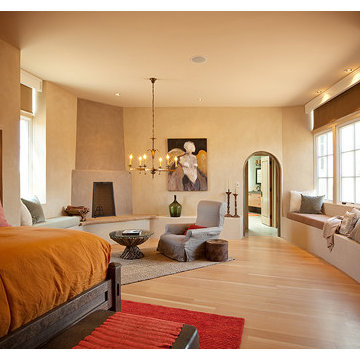
Стильный дизайн: хозяйская спальня среднего размера в современном стиле с бежевыми стенами, светлым паркетным полом, угловым камином и фасадом камина из бетона - последний тренд
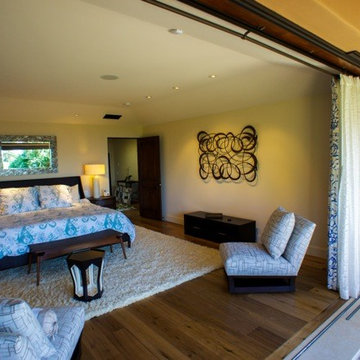
Свежая идея для дизайна: хозяйская спальня среднего размера в стиле неоклассика (современная классика) с бежевыми стенами, паркетным полом среднего тона, угловым камином и фасадом камина из бетона - отличное фото интерьера
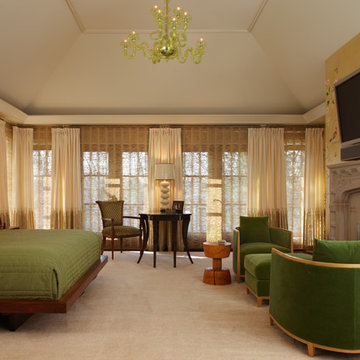
Источник вдохновения для домашнего уюта: большая хозяйская спальня в классическом стиле с бежевыми стенами, ковровым покрытием, стандартным камином, фасадом камина из бетона и серым полом
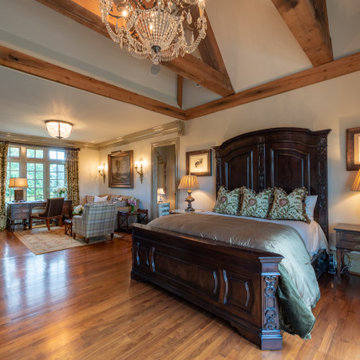
Пример оригинального дизайна: большая хозяйская спальня с бежевыми стенами, темным паркетным полом, стандартным камином, фасадом камина из бетона и коричневым полом
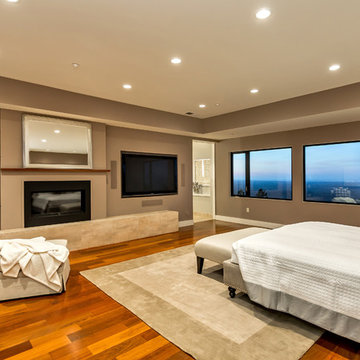
1.25" glass "floating" shelves with rough cut edges, Fleetwood anodized windows, IPE wood floors, Through body porcelain hearth.
Пример оригинального дизайна: хозяйская спальня в стиле модернизм с коричневыми стенами, темным паркетным полом, стандартным камином, фасадом камина из бетона и коричневым полом
Пример оригинального дизайна: хозяйская спальня в стиле модернизм с коричневыми стенами, темным паркетным полом, стандартным камином, фасадом камина из бетона и коричневым полом
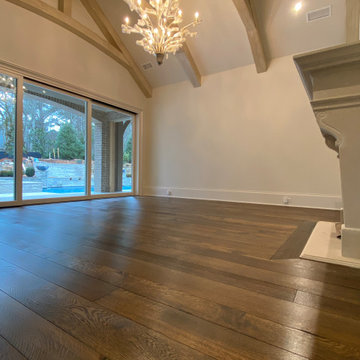
Random width solid white oak plank flooring, sourced from urban harvested logs, wirebrushed and finished with hardwax oil
На фото: большая хозяйская спальня с белыми стенами, темным паркетным полом, стандартным камином, фасадом камина из бетона, коричневым полом и балками на потолке с
На фото: большая хозяйская спальня с белыми стенами, темным паркетным полом, стандартным камином, фасадом камина из бетона, коричневым полом и балками на потолке с
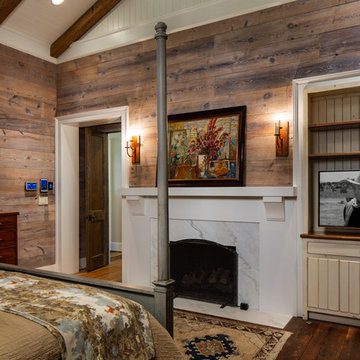
Master bedroom photographed for Mosaic AV by Birmingham Alabama based architectural and interiors photographer Tommy Daspit. See more of his work at http://tommydaspit.com All images are ©2019 Tommy Daspit Photographer All Rights Reserved
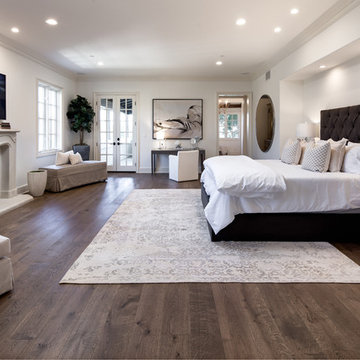
Источник вдохновения для домашнего уюта: хозяйская спальня в средиземноморском стиле с темным паркетным полом, фасадом камина из бетона и коричневым полом
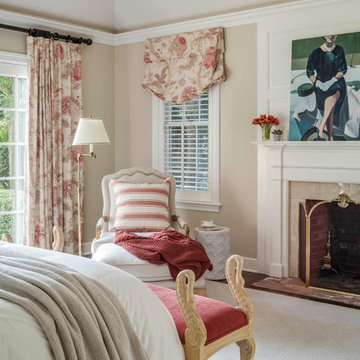
The clients wanted an elegant, sophisticated, and comfortable style that served their lives but also required a design that would preserve and enhance various existing details. To modernize the interior, we looked to the home's gorgeous water views, bringing in colors and textures that related to sand, sea, and sky.
Project designed by Boston interior design studio Dane Austin Design. They serve Boston, Cambridge, Hingham, Cohasset, Newton, Weston, Lexington, Concord, Dover, Andover, Gloucester, as well as surrounding areas.
For more about Dane Austin Design, click here: https://daneaustindesign.com/
To learn more about this project, click here:
https://daneaustindesign.com/oyster-harbors-estate
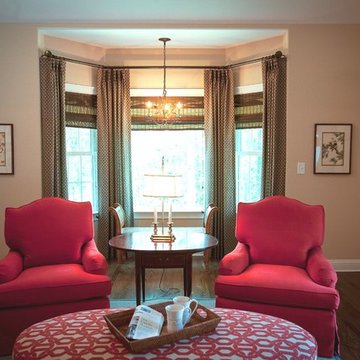
A master bedroom with red sofa chairs, red and white ottoman, cream sofa, patterned throw pillows, white columns, candle chandelier, and a large wooden bedframe.
Project designed by Atlanta interior design firm, Nandina Home & Design. Their Sandy Springs home decor showroom and design studio also serve Midtown, Buckhead, and outside the perimeter.
For more about Nandina Home & Design, click here: https://nandinahome.com/
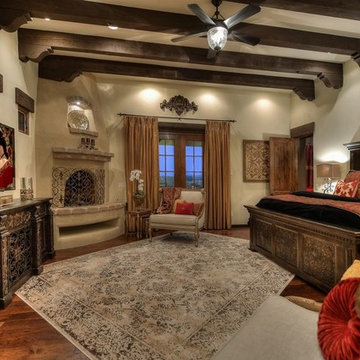
Dark Walnut solid wood ceiling beams with corbels. Carved wood king bed, large folding iron firescreen. Large wood and scrolled iron sideboard. Gold Dupioni silk curtains. Gold Italian nesting tables.
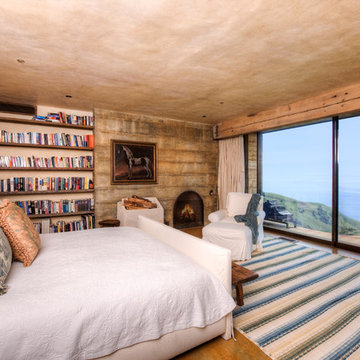
Breathtaking views of the incomparable Big Sur Coast, this classic Tuscan design of an Italian farmhouse, combined with a modern approach creates an ambiance of relaxed sophistication for this magnificent 95.73-acre, private coastal estate on California’s Coastal Ridge. Five-bedroom, 5.5-bath, 7,030 sq. ft. main house, and 864 sq. ft. caretaker house over 864 sq. ft. of garage and laundry facility. Commanding a ridge above the Pacific Ocean and Post Ranch Inn, this spectacular property has sweeping views of the California coastline and surrounding hills. “It’s as if a contemporary house were overlaid on a Tuscan farm-house ruin,” says decorator Craig Wright who created the interiors. The main residence was designed by renowned architect Mickey Muenning—the architect of Big Sur’s Post Ranch Inn, —who artfully combined the contemporary sensibility and the Tuscan vernacular, featuring vaulted ceilings, stained concrete floors, reclaimed Tuscan wood beams, antique Italian roof tiles and a stone tower. Beautifully designed for indoor/outdoor living; the grounds offer a plethora of comfortable and inviting places to lounge and enjoy the stunning views. No expense was spared in the construction of this exquisite estate.
Presented by Olivia Hsu Decker
+1 415.720.5915
+1 415.435.1600
Decker Bullock Sotheby's International Realty
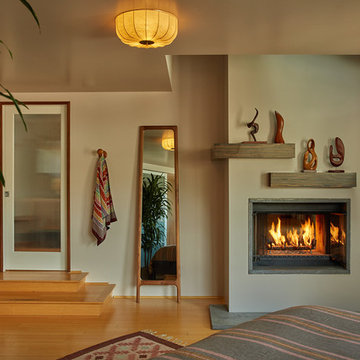
In this picture you can really see the gloss ceiling, with a vintage Castiglioni flushmount. Also, a new standing mirror from Semigood, and a collection of geomorphic abstract sculptures I put together. The gas fireplace from the living room is two sided.
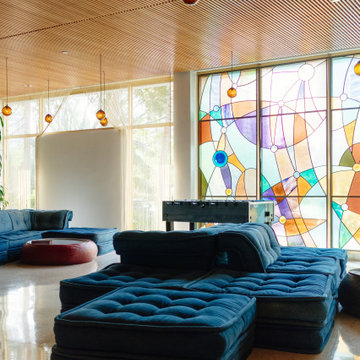
Пример оригинального дизайна: хозяйская спальня среднего размера в стиле модернизм с белыми стенами, полом из терракотовой плитки, стандартным камином, фасадом камина из бетона, серым полом, деревянным потолком и панелями на части стены
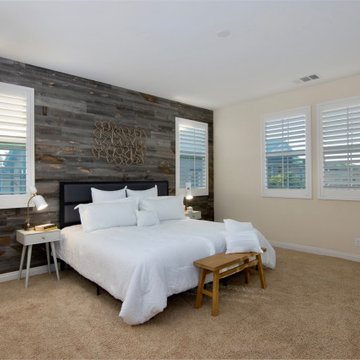
Пример оригинального дизайна: большая хозяйская спальня в стиле модернизм с коричневыми стенами, ковровым покрытием, фасадом камина из бетона, серым полом, кессонным потолком и стенами из вагонки без камина
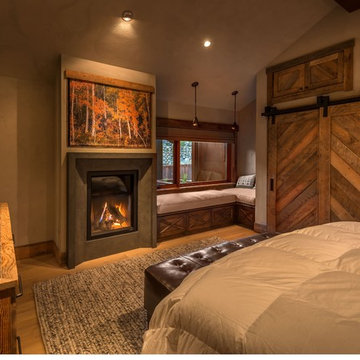
Vance Fox
Пример оригинального дизайна: хозяйская спальня среднего размера в стиле рустика с серыми стенами, светлым паркетным полом, стандартным камином и фасадом камина из бетона
Пример оригинального дизайна: хозяйская спальня среднего размера в стиле рустика с серыми стенами, светлым паркетным полом, стандартным камином и фасадом камина из бетона
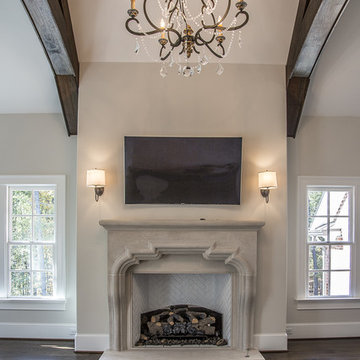
Пример оригинального дизайна: большая хозяйская спальня в современном стиле с белыми стенами, темным паркетным полом, стандартным камином и фасадом камина из бетона
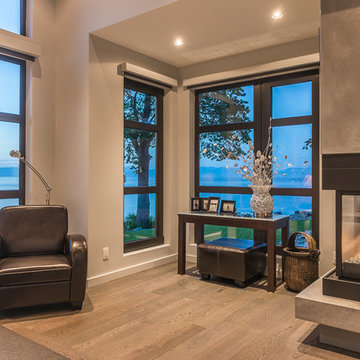
Private Residence on Vancouver Island, BC | Home by TS Williams Construction | Photography by Artez Photography Corporation | Innotech Windows Canada, Inc.
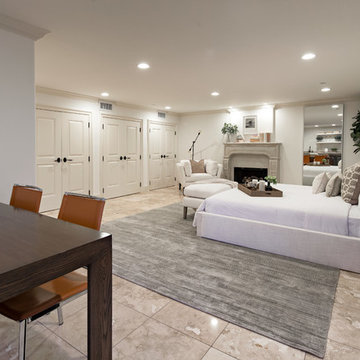
На фото: гостевая спальня (комната для гостей) в средиземноморском стиле с стандартным камином, фасадом камина из бетона и коричневым полом с
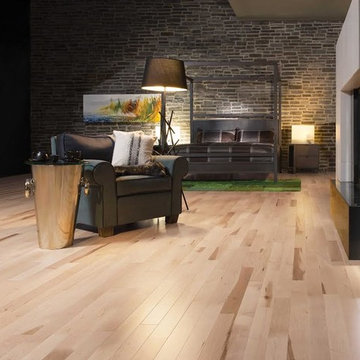
На фото: большая спальня на антресоли в стиле лофт с серыми стенами, светлым паркетным полом, двусторонним камином и фасадом камина из бетона с
Коричневая спальня с фасадом камина из бетона – фото дизайна интерьера
3