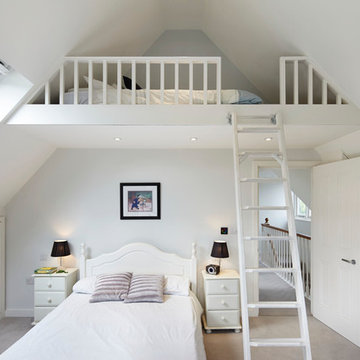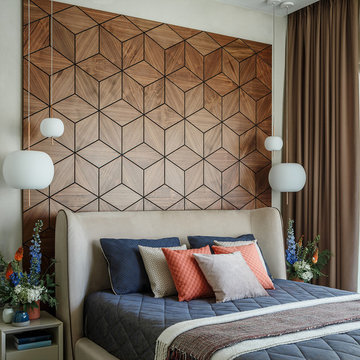Коричневая спальня: освещение – фото дизайна интерьера
Сортировать:
Бюджет
Сортировать:Популярное за сегодня
121 - 140 из 705 фото
1 из 3
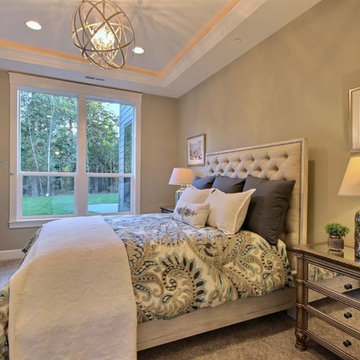
The Ascension - Super Ranch on Acreage in Ridgefield Washington by Cascade West Development Inc.
Another highlight of this home is the fortified retreat of the Master Suite and Bath. A built-in linear fireplace, custom 11ft coffered ceilings and 5 large windows allow the delicate interplay of light and form to surround the home-owner in their place of rest. With pristine beauty and copious functions the Master Bath is a worthy refuge for anyone in need of a moment of peace. The gentle curve of the 10ft high, barrel-vaulted ceiling frames perfectly the modern free-standing tub, which is set against a backdrop of three 6ft tall windows. The large personal sauna and immense tile shower offer even more options for relaxation and relief from the day.
Cascade West Facebook: https://goo.gl/MCD2U1
Cascade West Website: https://goo.gl/XHm7Un
These photos, like many of ours, were taken by the good people of ExposioHDR - Portland, Or
Exposio Facebook: https://goo.gl/SpSvyo
Exposio Website: https://goo.gl/Cbm8Ya
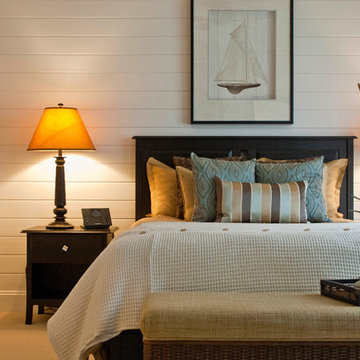
Идея дизайна: хозяйская спальня среднего размера: освещение в морском стиле с белыми стенами и ковровым покрытием

На фото: хозяйская спальня среднего размера: освещение в стиле кантри с белыми стенами, ковровым покрытием и бежевым полом

The flat stock trim aligned perfectly with the furniture serving as artwork and creating a modern look to this beautiful space.
Свежая идея для дизайна: хозяйская спальня среднего размера: освещение в стиле неоклассика (современная классика) с серыми стенами без камина - отличное фото интерьера
Свежая идея для дизайна: хозяйская спальня среднего размера: освещение в стиле неоклассика (современная классика) с серыми стенами без камина - отличное фото интерьера

Идея дизайна: большая хозяйская спальня: освещение в современном стиле с паркетным полом среднего тона, серыми стенами и коричневым полом
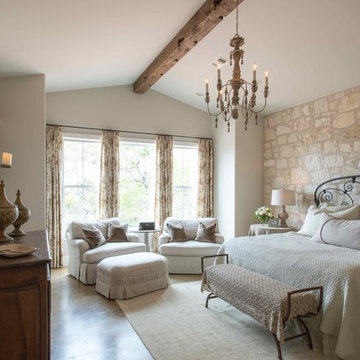
Photographer: Michael Hunter http://michaelhunterphotography.com/
Designer: Amy Slaughter http://www.houzz.com/pro/slaughterdesignstudio/slaughter-design-studio
Feb/Mar 2016
Hill Country French Country http://urbanhomemagazine.com/feature/1508
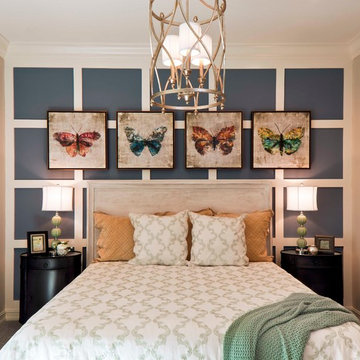
Lori Hamilton Photography
Идея дизайна: гостевая спальня (комната для гостей): освещение в стиле неоклассика (современная классика) с синими стенами
Идея дизайна: гостевая спальня (комната для гостей): освещение в стиле неоклассика (современная классика) с синими стенами
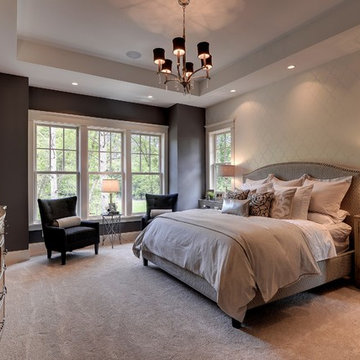
Professionally Staged by Ambience at Home
http://ambiance-athome.com/
Professionally Photographed by SpaceCrafting
http://spacecrafting.com

Nestled into sloping topography, the design of this home allows privacy from the street while providing unique vistas throughout the house and to the surrounding hill country and downtown skyline. Layering rooms with each other as well as circulation galleries, insures seclusion while allowing stunning downtown views. The owners' goals of creating a home with a contemporary flow and finish while providing a warm setting for daily life was accomplished through mixing warm natural finishes such as stained wood with gray tones in concrete and local limestone. The home's program also hinged around using both passive and active green features. Sustainable elements include geothermal heating/cooling, rainwater harvesting, spray foam insulation, high efficiency glazing, recessing lower spaces into the hillside on the west side, and roof/overhang design to provide passive solar coverage of walls and windows. The resulting design is a sustainably balanced, visually pleasing home which reflects the lifestyle and needs of the clients.
Photography by Andrew Pogue

Стильный дизайн: хозяйская спальня: освещение в стиле кантри с белыми стенами, паркетным полом среднего тона и коричневым полом - последний тренд
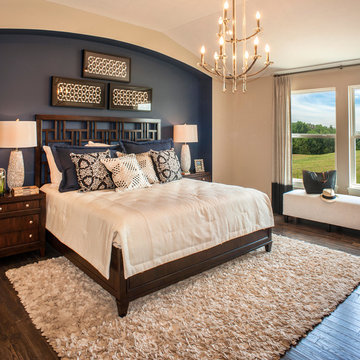
Drees Homes featuring Nisse chandelier by Progress Lighting
На фото: хозяйская спальня: освещение в стиле неоклассика (современная классика) с разноцветными стенами, темным паркетным полом и коричневым полом с
На фото: хозяйская спальня: освещение в стиле неоклассика (современная классика) с разноцветными стенами, темным паркетным полом и коричневым полом с
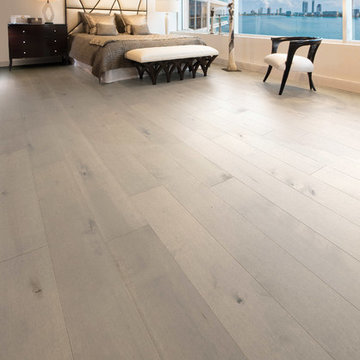
Пример оригинального дизайна: огромная хозяйская спальня: освещение в современном стиле с белыми стенами, светлым паркетным полом и серым полом без камина

Sharps Bedrooms
Свежая идея для дизайна: большая гостевая, серо-белая спальня (комната для гостей), в светлых тонах: освещение в морском стиле с серыми стенами, светлым паркетным полом и белым полом - отличное фото интерьера
Свежая идея для дизайна: большая гостевая, серо-белая спальня (комната для гостей), в светлых тонах: освещение в морском стиле с серыми стенами, светлым паркетным полом и белым полом - отличное фото интерьера

A Modern Farmhouse set in a prairie setting exudes charm and simplicity. Wrap around porches and copious windows make outdoor/indoor living seamless while the interior finishings are extremely high on detail. In floor heating under porcelain tile in the entire lower level, Fond du Lac stone mimicking an original foundation wall and rough hewn wood finishes contrast with the sleek finishes of carrera marble in the master and top of the line appliances and soapstone counters of the kitchen. This home is a study in contrasts, while still providing a completely harmonious aura.
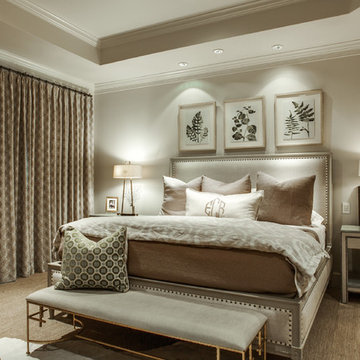
Источник вдохновения для домашнего уюта: хозяйская спальня среднего размера: освещение в стиле неоклассика (современная классика) с бежевыми стенами и темным паркетным полом без камина
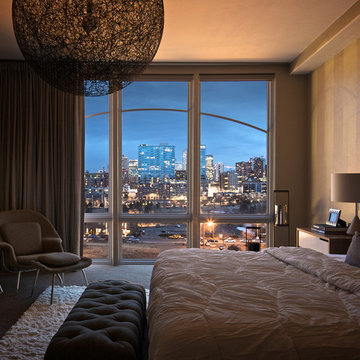
Location: Denver, CO, USA
THE CHALLENGE: Transform an outdated, uninspired condo into a unique, forward thinking home, while dealing with a limited capacity to remodel due to the buildings’ high-rise architectural restrictions.
THE SOLUTION: Warm wood clad walls were added throughout the home, creating architectural interest, as well as a sense of unity. Soft, textured furnishing was selected to elevate the home’s sophistication, while attention to layout and detail ensures its functionality.
Dado Interior Design
DAVID LAUER PHOTOGRAPHY

Serene master bedroom nestled in the South Carolina mountains in the Cliffs Valley. Peaceful wall color Sherwin Williams Comfort Gray (SW6205) with a cedar clad ceiling.
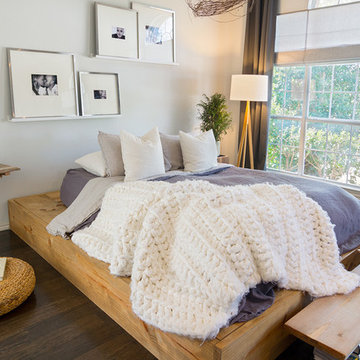
Cozy platform bed with light wood accents
Свежая идея для дизайна: хозяйская спальня среднего размера: освещение в скандинавском стиле с темным паркетным полом и белыми стенами без камина - отличное фото интерьера
Свежая идея для дизайна: хозяйская спальня среднего размера: освещение в скандинавском стиле с темным паркетным полом и белыми стенами без камина - отличное фото интерьера
Коричневая спальня: освещение – фото дизайна интерьера
7
