Коричневая спальня на мансарде – фото дизайна интерьера
Сортировать:
Бюджет
Сортировать:Популярное за сегодня
61 - 80 из 325 фото
1 из 3
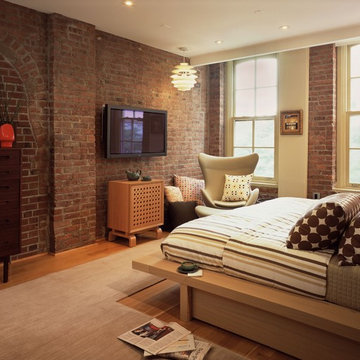
Стильный дизайн: спальня на мансарде в стиле лофт с бежевыми стенами и паркетным полом среднего тона - последний тренд
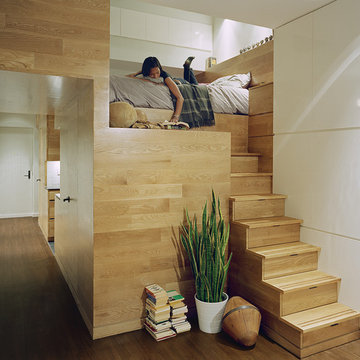
Пример оригинального дизайна: спальня на антресоли, на мансарде в современном стиле с белыми стенами и темным паркетным полом
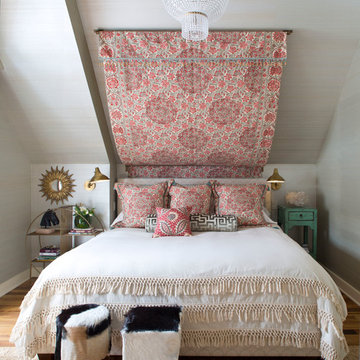
Emily Minton Redfield
На фото: спальня на мансарде в стиле фьюжн с серыми стенами и паркетным полом среднего тона с
На фото: спальня на мансарде в стиле фьюжн с серыми стенами и паркетным полом среднего тона с
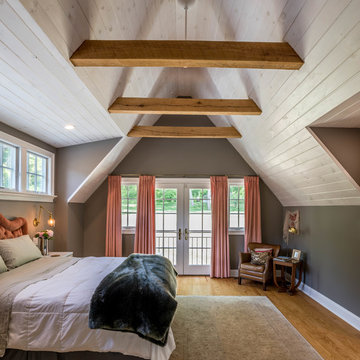
Jason Sandy, Angle Eye Photography
Идея дизайна: хозяйская спальня на мансарде в стиле кантри с серыми стенами, паркетным полом среднего тона и коричневым полом
Идея дизайна: хозяйская спальня на мансарде в стиле кантри с серыми стенами, паркетным полом среднего тона и коричневым полом
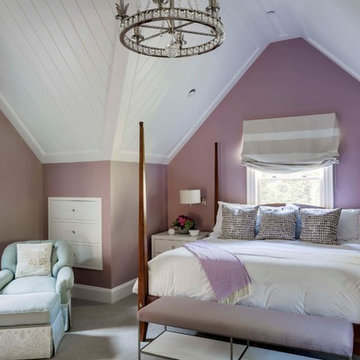
Источник вдохновения для домашнего уюта: хозяйская спальня на мансарде в классическом стиле с фиолетовыми стенами, ковровым покрытием и бежевым полом
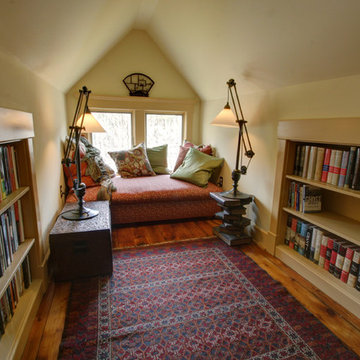
Стильный дизайн: спальня на мансарде в стиле кантри с бежевыми стенами и паркетным полом среднего тона - последний тренд

The Eagle Harbor Cabin is located on a wooded waterfront property on Lake Superior, at the northerly edge of Michigan’s Upper Peninsula, about 300 miles northeast of Minneapolis.
The wooded 3-acre site features the rocky shoreline of Lake Superior, a lake that sometimes behaves like the ocean. The 2,000 SF cabin cantilevers out toward the water, with a 40-ft. long glass wall facing the spectacular beauty of the lake. The cabin is composed of two simple volumes: a large open living/dining/kitchen space with an open timber ceiling structure and a 2-story “bedroom tower,” with the kids’ bedroom on the ground floor and the parents’ bedroom stacked above.
The interior spaces are wood paneled, with exposed framing in the ceiling. The cabinets use PLYBOO, a FSC-certified bamboo product, with mahogany end panels. The use of mahogany is repeated in the custom mahogany/steel curvilinear dining table and in the custom mahogany coffee table. The cabin has a simple, elemental quality that is enhanced by custom touches such as the curvilinear maple entry screen and the custom furniture pieces. The cabin utilizes native Michigan hardwoods such as maple and birch. The exterior of the cabin is clad in corrugated metal siding, offset by the tall fireplace mass of Montana ledgestone at the east end.
The house has a number of sustainable or “green” building features, including 2x8 construction (40% greater insulation value); generous glass areas to provide natural lighting and ventilation; large overhangs for sun and snow protection; and metal siding for maximum durability. Sustainable interior finish materials include bamboo/plywood cabinets, linoleum floors, locally-grown maple flooring and birch paneling, and low-VOC paints.
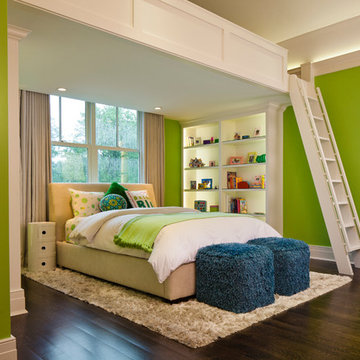
Chris Giles
Стильный дизайн: большая спальня на мансарде в морском стиле с зелеными стенами и паркетным полом среднего тона - последний тренд
Стильный дизайн: большая спальня на мансарде в морском стиле с зелеными стенами и паркетным полом среднего тона - последний тренд
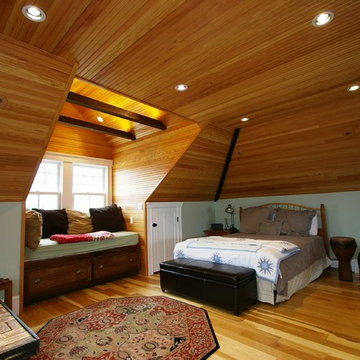
The attic in this Victorian seaside house was massively renovated to make a guest room that takes full advantage of all the roof lines and dormers. The fir matchboard ceilings and hickory floors make this space old and new at the same time. In other words, timeless!
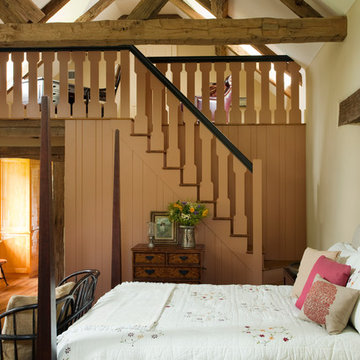
Источник вдохновения для домашнего уюта: хозяйская спальня на мансарде в стиле кантри с бежевыми стенами, паркетным полом среднего тона и коричневым полом без камина
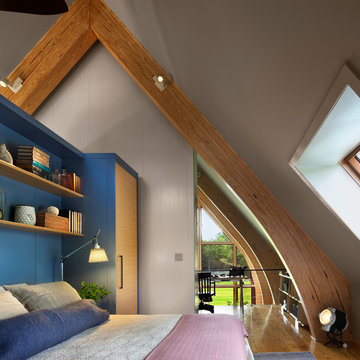
Пример оригинального дизайна: спальня на мансарде в современном стиле с синими стенами
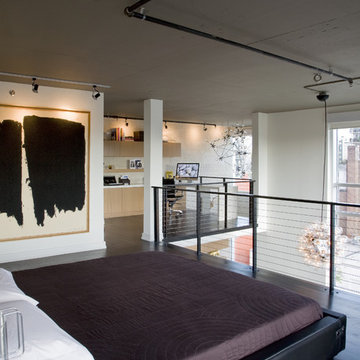
The master bedroom suite on the upper level was opened up to a large sleeping area and a study area beyond, both opening onto the atrium that floods the area with light. Daytime and night-time blackout shades are electronically operated to turn the whole area dark for sleeping.
Featured in Houzz Idea Book: http://tinyurl.com/cd9pkrd
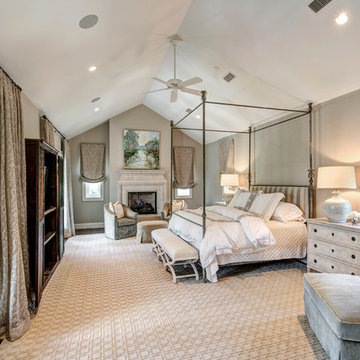
Свежая идея для дизайна: хозяйская спальня на мансарде с серыми стенами и паркетным полом среднего тона - отличное фото интерьера
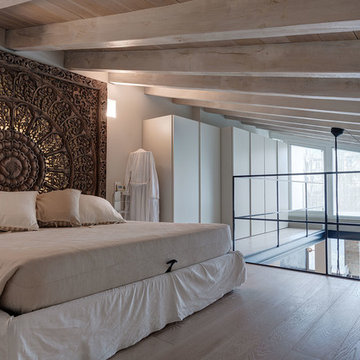
Fausto Mazza
Источник вдохновения для домашнего уюта: большая хозяйская спальня на мансарде в стиле модернизм с белыми стенами и светлым паркетным полом
Источник вдохновения для домашнего уюта: большая хозяйская спальня на мансарде в стиле модернизм с белыми стенами и светлым паркетным полом
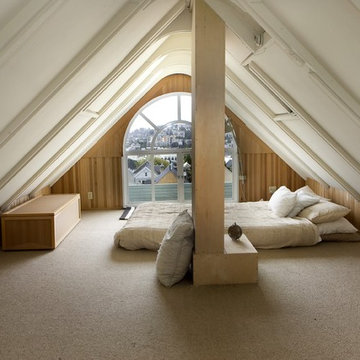
Design: Floriana Petersen- Floriana Interiors,
Photo: Judy Reed
На фото: спальня на мансарде в современном стиле с белыми стенами и ковровым покрытием без камина с
На фото: спальня на мансарде в современном стиле с белыми стенами и ковровым покрытием без камина с
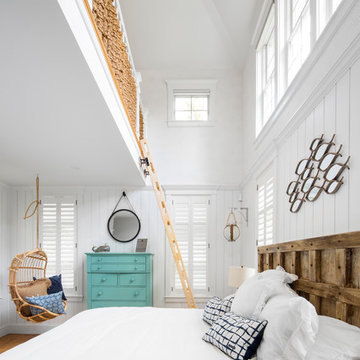
Пример оригинального дизайна: спальня на мансарде в морском стиле с белыми стенами
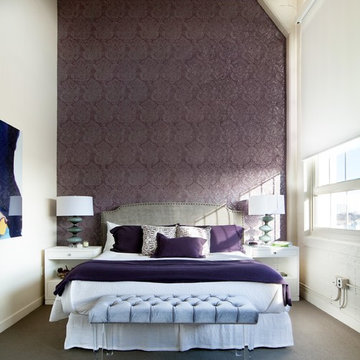
На фото: хозяйская спальня на мансарде в современном стиле с фиолетовыми стенами и ковровым покрытием
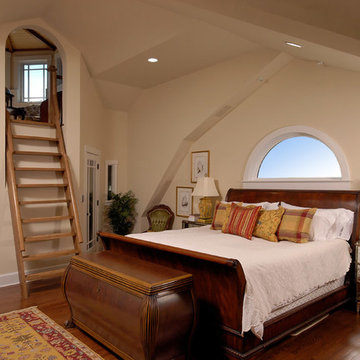
On the upper level, this eliminated a small office/bedroom at the back of the house and created a substantial space for a beautifully appointed master suite. Upon entering the bedroom one notices the unique angles of the ceiling that were carefully designed to blend seamlessly with the existing 1920’s home, while creating visual interest within the room. The bedroom also features a cozy gas-log fireplace with a herringbone brick interior.
© Bob Narod Photography and BOWA
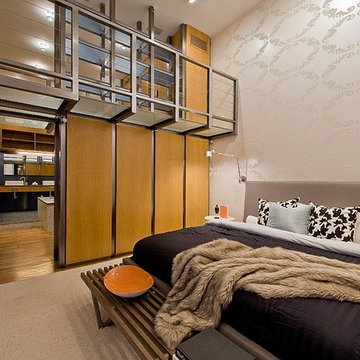
photos by Richard Caplan
Стильный дизайн: спальня на мансарде в современном стиле - последний тренд
Стильный дизайн: спальня на мансарде в современном стиле - последний тренд
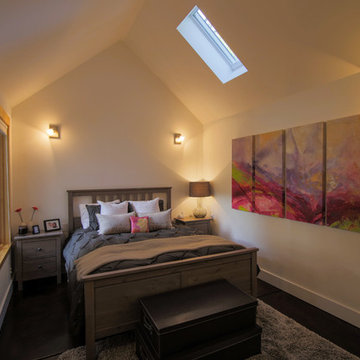
New Avenue Inc.
Источник вдохновения для домашнего уюта: спальня на мансарде в современном стиле с белыми стенами
Источник вдохновения для домашнего уюта: спальня на мансарде в современном стиле с белыми стенами
Коричневая спальня на мансарде – фото дизайна интерьера
4